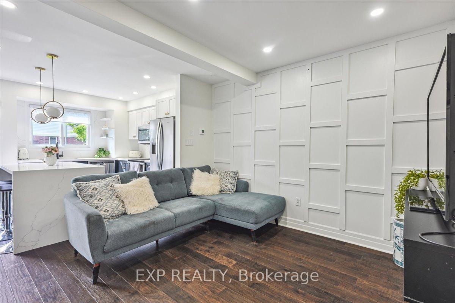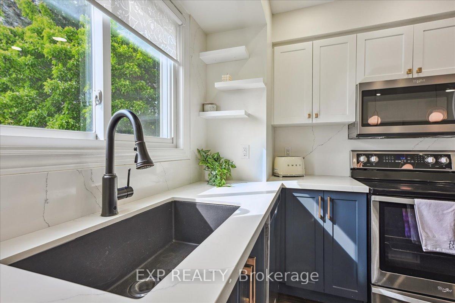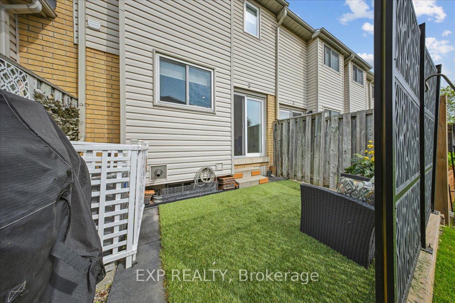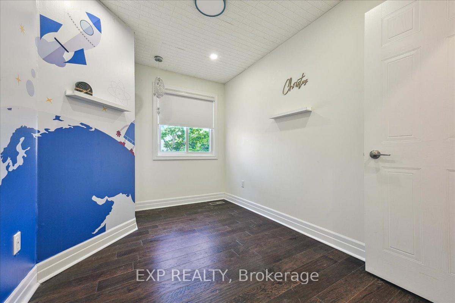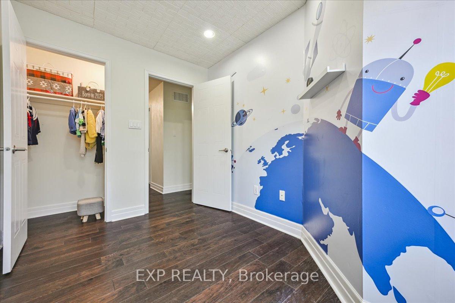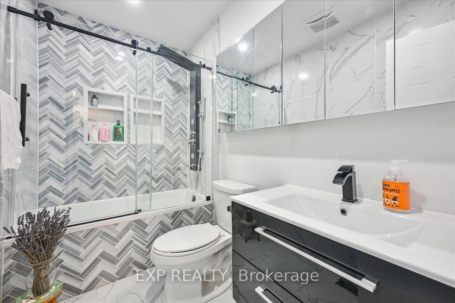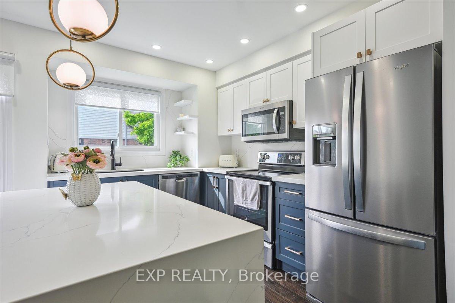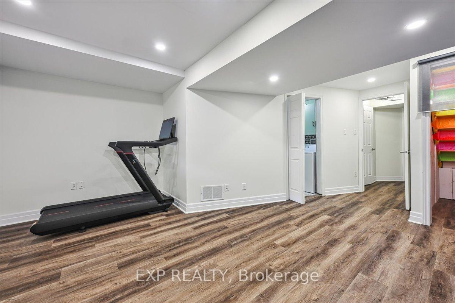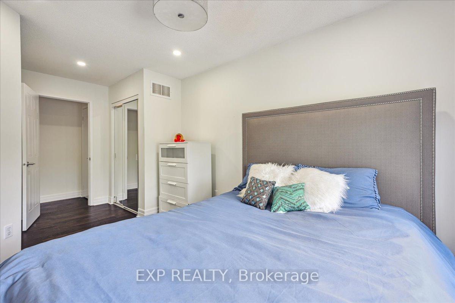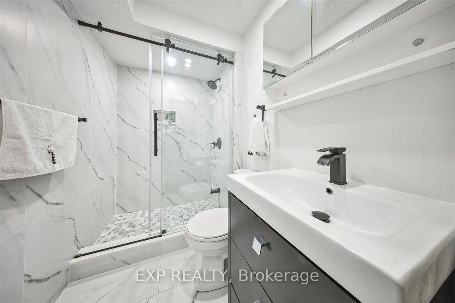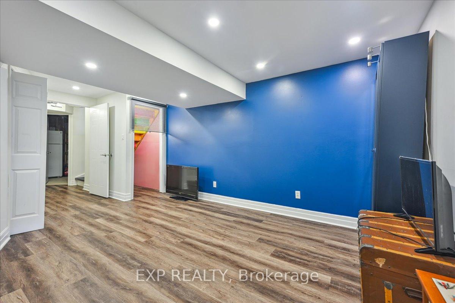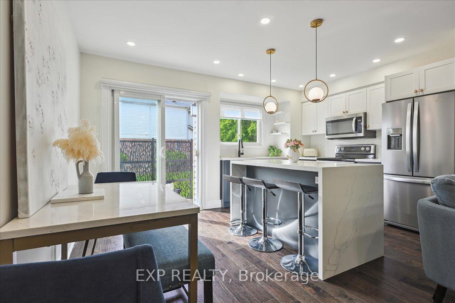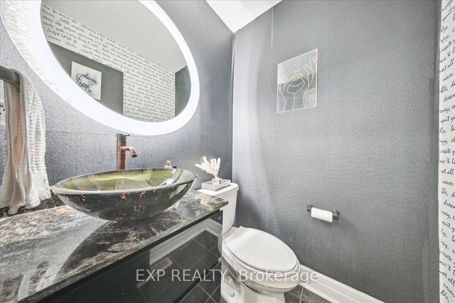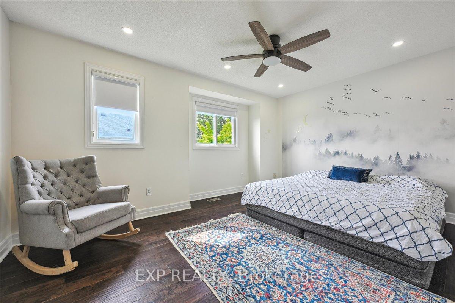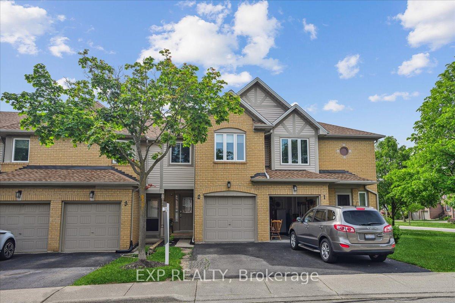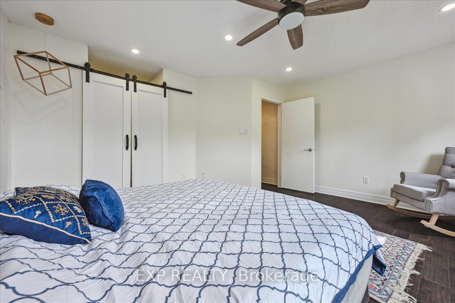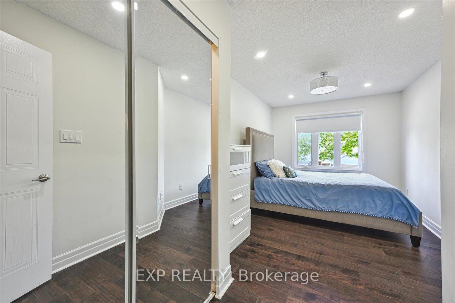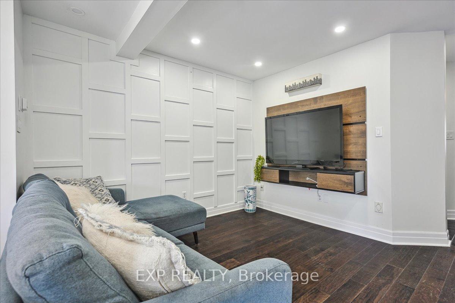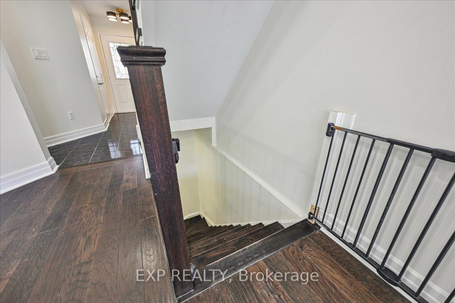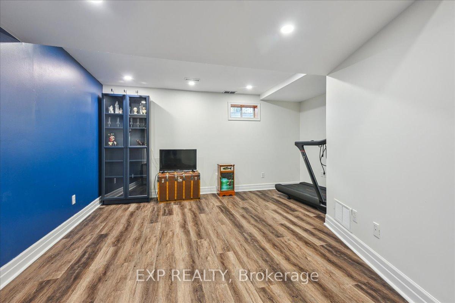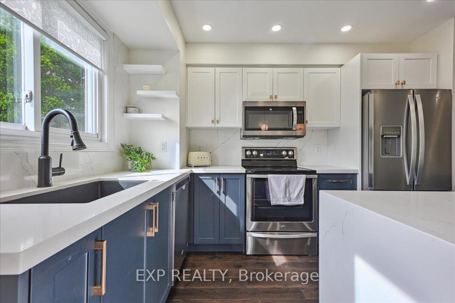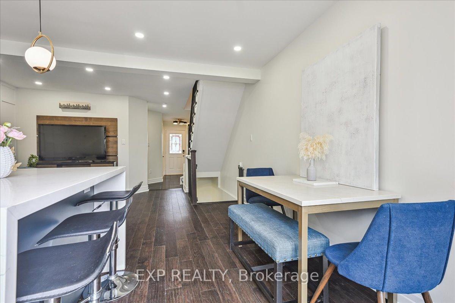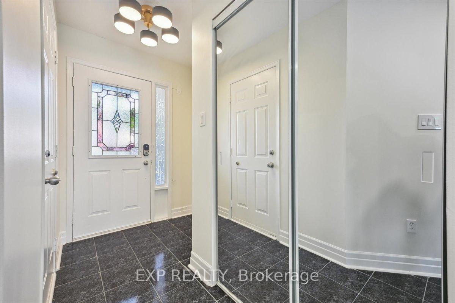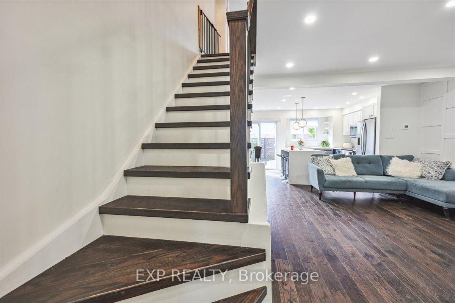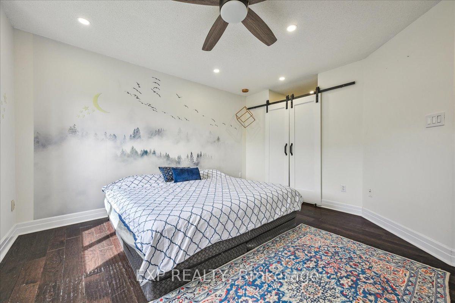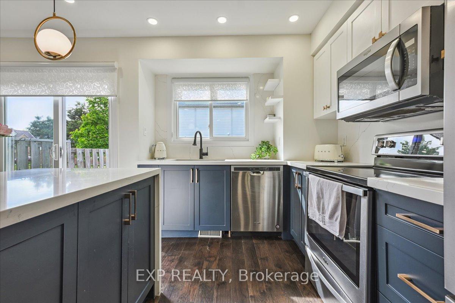$899,000
Available - For Sale
Listing ID: W12182990
2920 Headon Forest Driv South , Burlington, L7M 4H1, Halton
| Stylish Smart home Townhouse is Professionally renovated & decorated located in the Desirable Headon Forest area. This chic townhome with yard, and greenspace beyond yard, offers 3 beds, 2.5baths, with upscale finishes, & fully updated modern designs from Smart switches, Accent & panelled walls, Potlights, & high end hardwood flooring throughout and new light fixtures. Modern Open concept main floor includes Great room, new quartz kitchen with a quartz double waterfall island, and 2pendant lighting, quartz counters, with matching quartz backsplashes, plus stainless steel appliances and bronze Faucet, opens to Dining Rm W/O To Yard, &greenspace beyond, plus a 2pc powder rm on main level beside the inside entrance to single car garage. Hardwood staircase leads you to the second level, which includes 3 bdrms: the master bdrm has a walk-in closet, and shares a luxurious 4-piece family bathroom, plus a spacious linen hallway closet. The Finished basement level includes another familyroom, 3 ample storage areas, one with built-in wide shelving, a laundry Rm and 3 pc modern bathroom with glass enclosure shower. Very Close by to public transit, Millcroft Golf Club, good schools, library, rec.Center, parks & trails, all shopping and major highways. |
| Price | $899,000 |
| Taxes: | $3594.88 |
| Assessment Year: | 2025 |
| Occupancy: | Owner |
| Address: | 2920 Headon Forest Driv South , Burlington, L7M 4H1, Halton |
| Postal Code: | L7M 4H1 |
| Province/State: | Halton |
| Directions/Cross Streets: | Constable Henshaw Boulevard |
| Level/Floor | Room | Length(ft) | Width(ft) | Descriptions | |
| Room 1 | Main | Foyer | 5.25 | 4 | Access To Garage |
| Room 2 | Main | Living Ro | 11.68 | 10.76 | Carpet Free |
| Room 3 | Main | Kitchen | 15.09 | 10.76 | B/I Microwave, Centre Island, Combined w/Dining |
| Room 4 | Second | Bedroom | 15.25 | 12.92 | B/I Closet, Carpet Free, Ceiling Fan(s) |
| Room 5 | Second | Bedroom 2 | 9.09 | 12.33 | B/I Closet, Carpet Free |
| Room 6 | Third | Bedroom 3 | 7.84 | 10.92 | Carpet Free |
| Room 7 | Basement | Family Ro | 14.5 | 7.15 | Carpet Free |
| Washroom Type | No. of Pieces | Level |
| Washroom Type 1 | 4 | Second |
| Washroom Type 2 | 2 | Main |
| Washroom Type 3 | 3 | Basement |
| Washroom Type 4 | 0 | |
| Washroom Type 5 | 0 |
| Total Area: | 0.00 |
| Approximatly Age: | 31-50 |
| Sprinklers: | Smok |
| Washrooms: | 3 |
| Heat Type: | Forced Air |
| Central Air Conditioning: | Central Air |
| Elevator Lift: | False |
$
%
Years
This calculator is for demonstration purposes only. Always consult a professional
financial advisor before making personal financial decisions.
| Although the information displayed is believed to be accurate, no warranties or representations are made of any kind. |
| EXP REALTY |
|
|
.jpg?src=Custom)
Dir:
416-548-7854
Bus:
416-548-7854
Fax:
416-981-7184
| Book Showing | Email a Friend |
Jump To:
At a Glance:
| Type: | Com - Condo Townhouse |
| Area: | Halton |
| Municipality: | Burlington |
| Neighbourhood: | Headon |
| Style: | 2-Storey |
| Approximate Age: | 31-50 |
| Tax: | $3,594.88 |
| Maintenance Fee: | $266.46 |
| Beds: | 3 |
| Baths: | 3 |
| Fireplace: | N |
Locatin Map:
Payment Calculator:
- Color Examples
- Red
- Magenta
- Gold
- Green
- Black and Gold
- Dark Navy Blue And Gold
- Cyan
- Black
- Purple
- Brown Cream
- Blue and Black
- Orange and Black
- Default
- Device Examples
