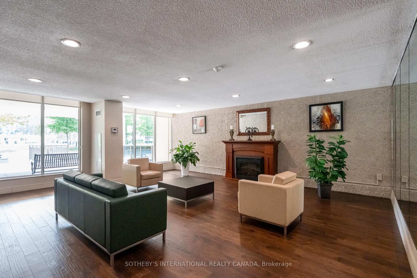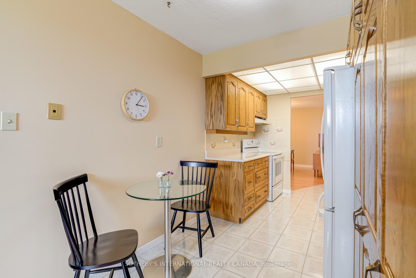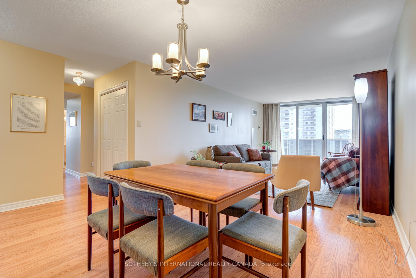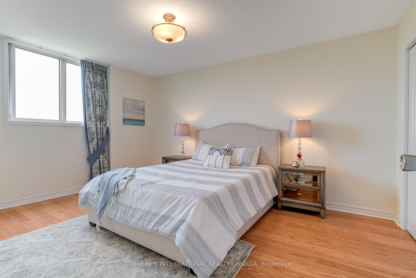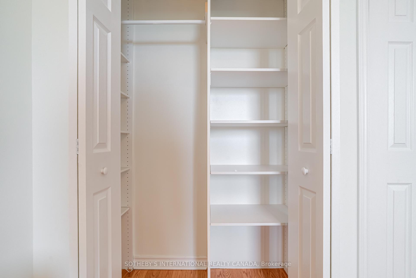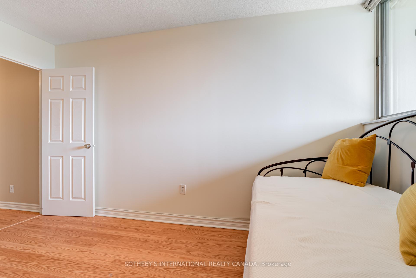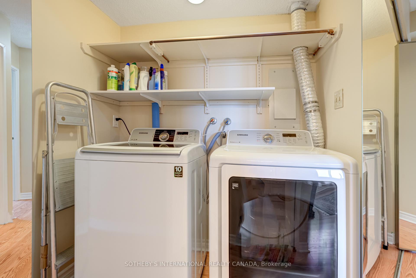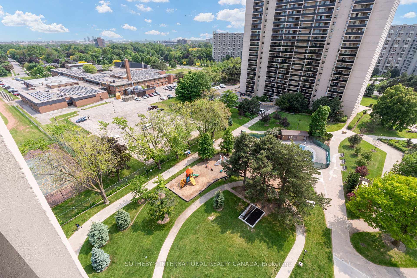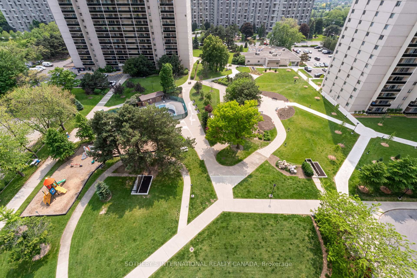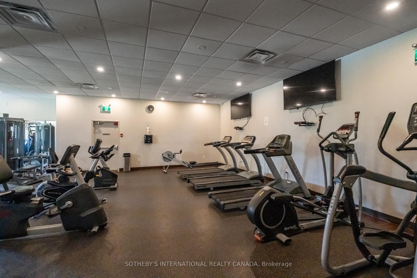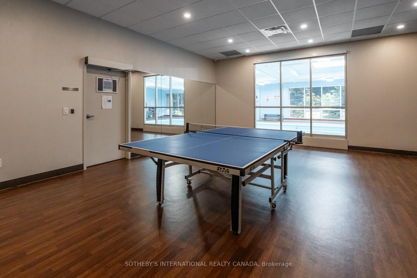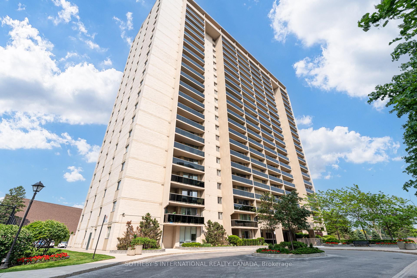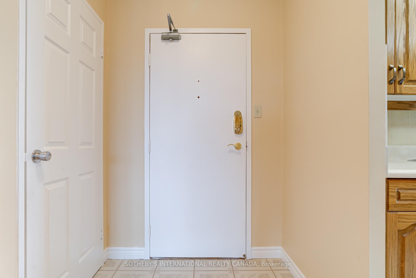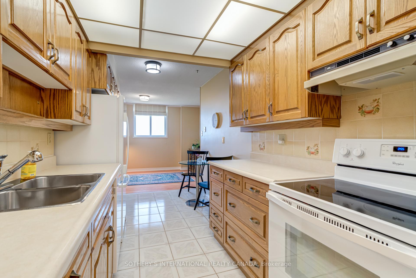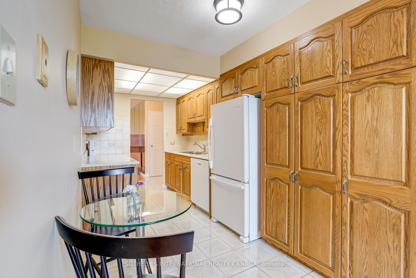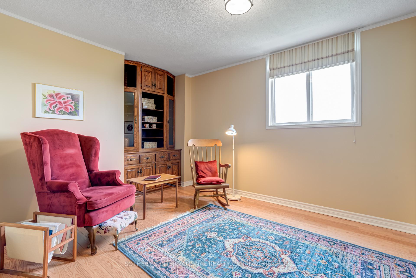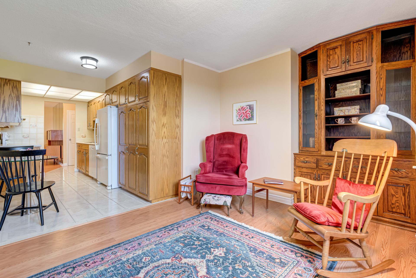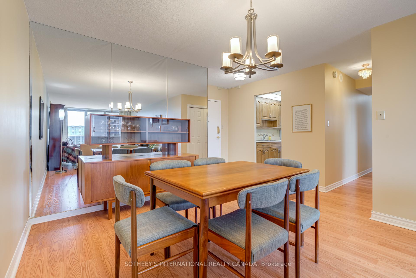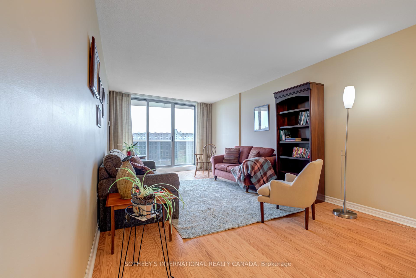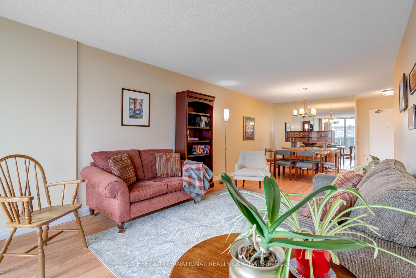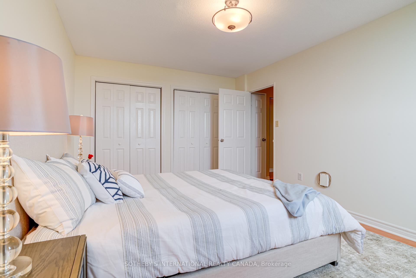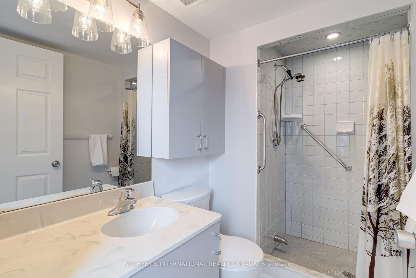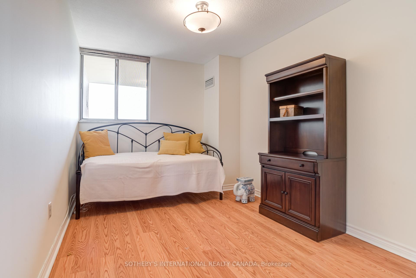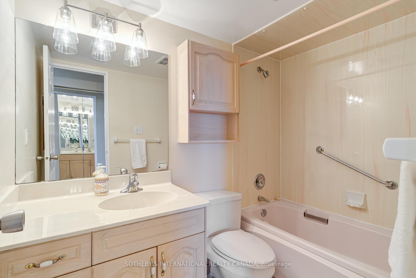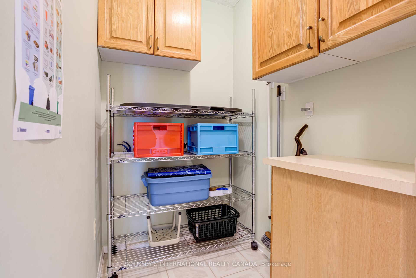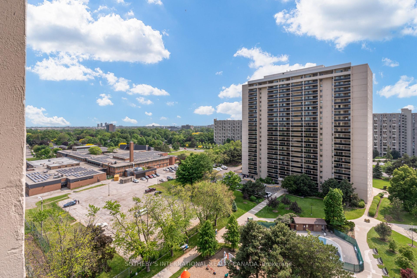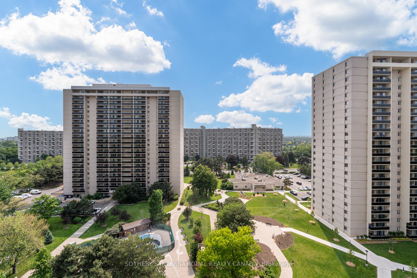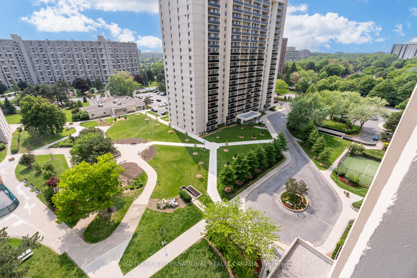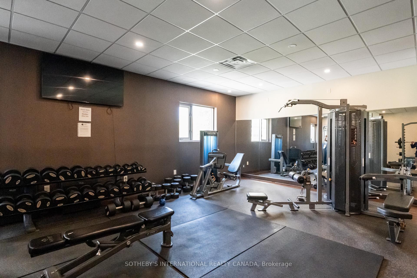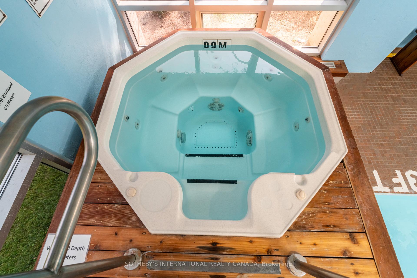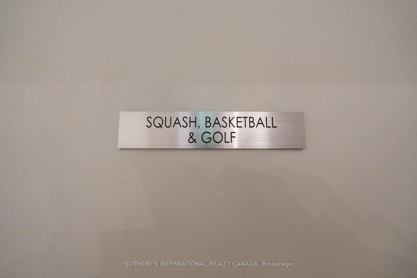$639,990
Available - For Sale
Listing ID: W12197687
812 Burnhamthorpe Road , Toronto, M9C 4W1, Toronto
| Have you been searching for a condominium that truly understands your need for generous living space and genuine comfort? Look no further than Suite. Unlike many properties where it is little more than an alcove, this exceptionally well- designed corner suite offers a truly functional and inviting den, perfectly situated off the eat-in kitchen. Originally a 3 bedrm layout, this suite has been converted to a spacious two-bedroom plus den, providing you with that coveted extra room for hobbies or simply a cozy TV room. Nestled in a prime south and west-facing position, this 1275 sq ft home is full of natural light and offers ample room to truly live and entertain family and friends without compromise. Its a perfect solution for those looking to simplify their lives without sacrificing the comforts of a larger home. Throughout the suite, quality laminate flooring provides a contemporary appeal that is both elegant and welcoming. In the eat-in kitchen, oak cabinetry has been updated with modern handles so minimal effort is needed for a personal refresh. Generous storage provided by the tall pantry. A convenient, large storage locker is located within the suite, complete with organizing shelving to keep everything tidy and accessible. This condominium offers the ultimate in worry-free living. Exceptional amenities offer new opportunities for enjoyment and engagement. |
| Price | $639,990 |
| Taxes: | $2238.85 |
| Occupancy: | Vacant |
| Address: | 812 Burnhamthorpe Road , Toronto, M9C 4W1, Toronto |
| Postal Code: | M9C 4W1 |
| Province/State: | Toronto |
| Directions/Cross Streets: | Burnhamthorpe and Mill Road |
| Level/Floor | Room | Length(ft) | Width(ft) | Descriptions | |
| Room 1 | Flat | Living Ro | 29 | 11.32 | Laminate, W/O To Balcony |
| Room 2 | Flat | Dining Ro | 29 | 11.32 | Laminate, Combined w/Living |
| Room 3 | Flat | Kitchen | 14.4 | 7.35 | Ceramic Floor |
| Room 4 | Flat | Den | 14.01 | 9.84 | Laminate, Window |
| Room 5 | Flat | Primary B | 14.99 | 10.99 | Laminate, Window, Ensuite Bath |
| Room 6 | Flat | Bedroom 2 | 12.23 | 8.99 | Laminate, Window, Closet |
| Room 7 | Flat | Other | 6 | 4.49 |
| Washroom Type | No. of Pieces | Level |
| Washroom Type 1 | 3 | |
| Washroom Type 2 | 4 | |
| Washroom Type 3 | 0 | |
| Washroom Type 4 | 0 | |
| Washroom Type 5 | 0 |
| Total Area: | 0.00 |
| Sprinklers: | Secu |
| Washrooms: | 2 |
| Heat Type: | Forced Air |
| Central Air Conditioning: | Central Air |
$
%
Years
This calculator is for demonstration purposes only. Always consult a professional
financial advisor before making personal financial decisions.
| Although the information displayed is believed to be accurate, no warranties or representations are made of any kind. |
| SOTHEBY'S INTERNATIONAL REALTY CANADA |
|
|
.jpg?src=Custom)
Dir:
416-548-7854
Bus:
416-548-7854
Fax:
416-981-7184
| Virtual Tour | Book Showing | Email a Friend |
Jump To:
At a Glance:
| Type: | Com - Condo Apartment |
| Area: | Toronto |
| Municipality: | Toronto W08 |
| Neighbourhood: | Markland Wood |
| Style: | Apartment |
| Tax: | $2,238.85 |
| Maintenance Fee: | $1,212.79 |
| Beds: | 2+1 |
| Baths: | 2 |
| Fireplace: | N |
Locatin Map:
Payment Calculator:
- Color Examples
- Red
- Magenta
- Gold
- Green
- Black and Gold
- Dark Navy Blue And Gold
- Cyan
- Black
- Purple
- Brown Cream
- Blue and Black
- Orange and Black
- Default
- Device Examples

