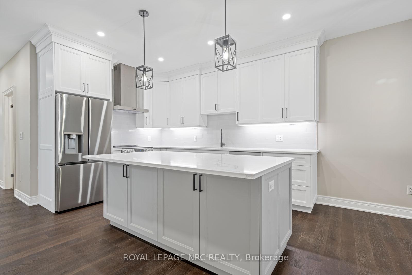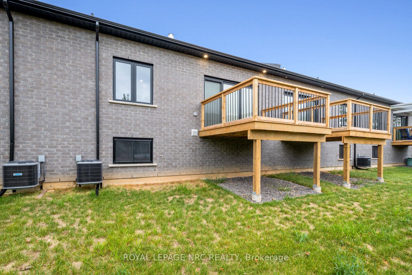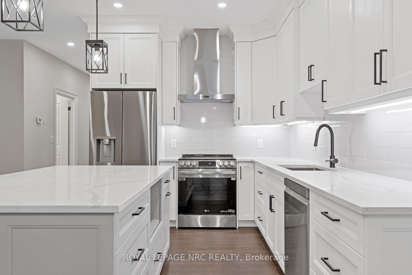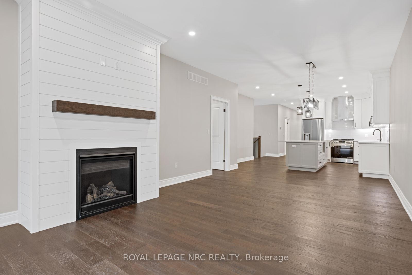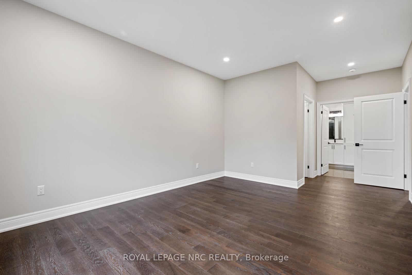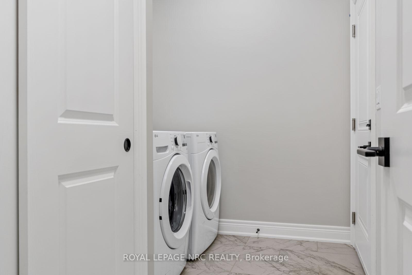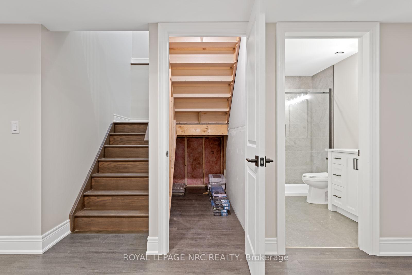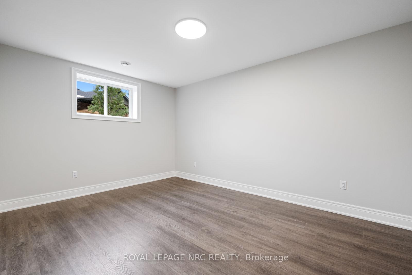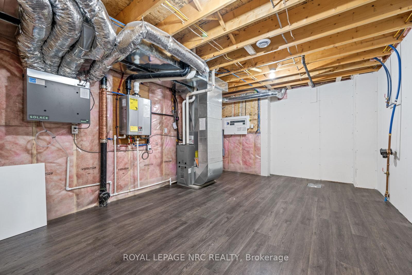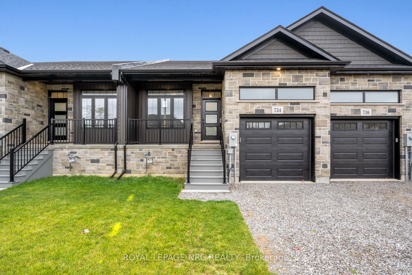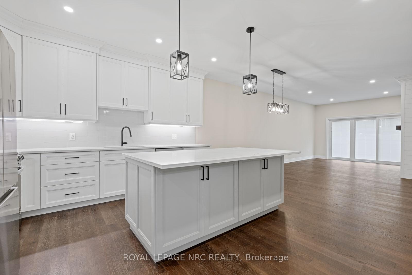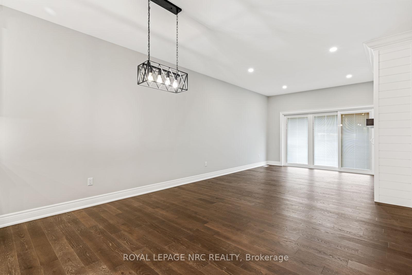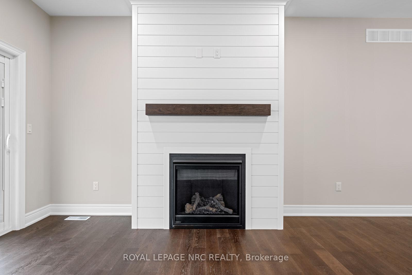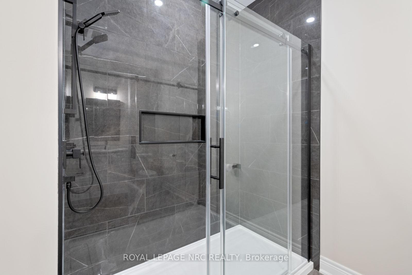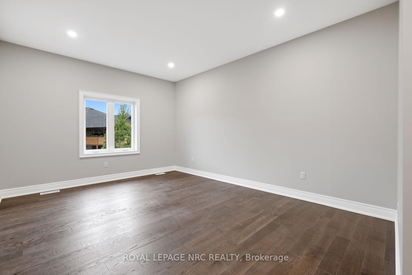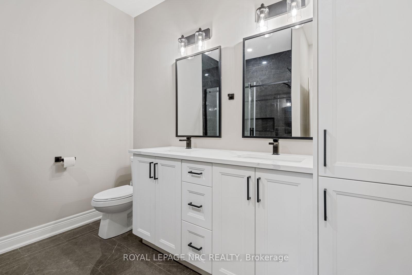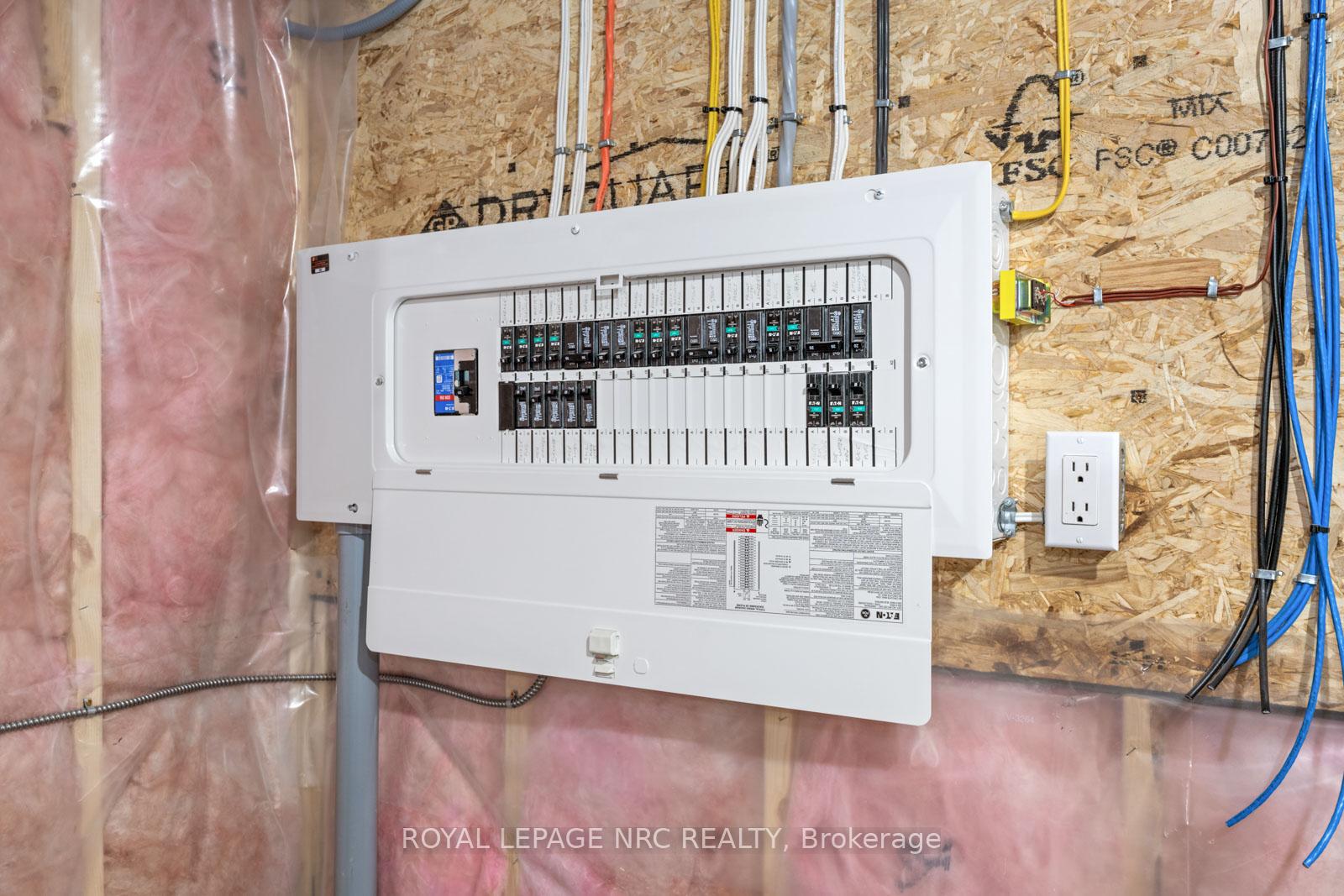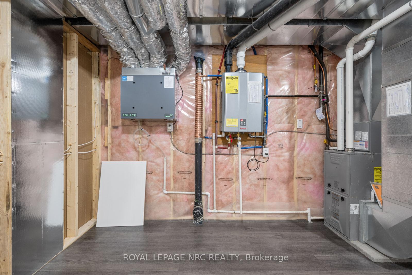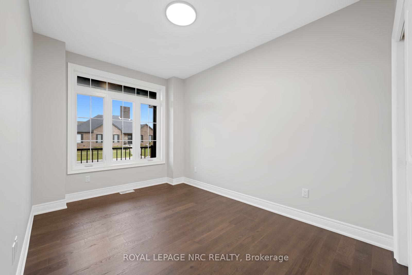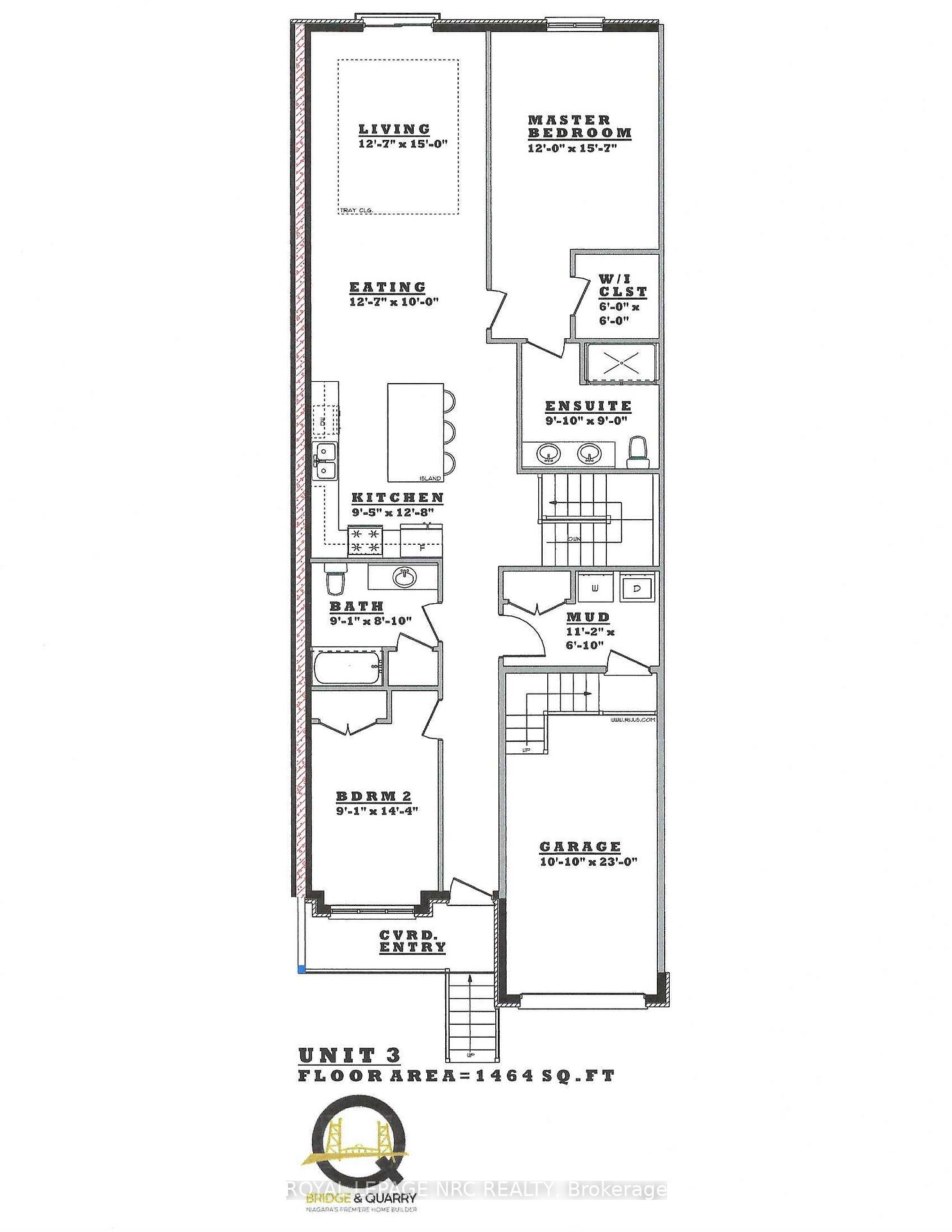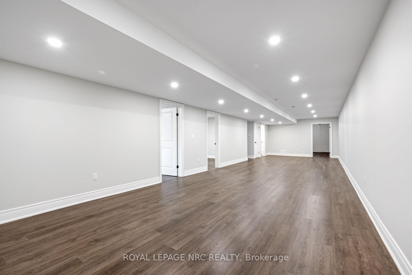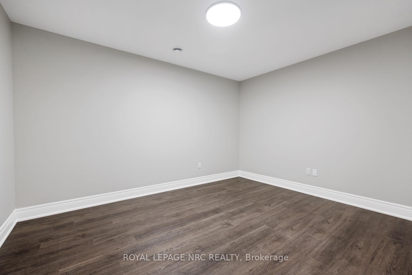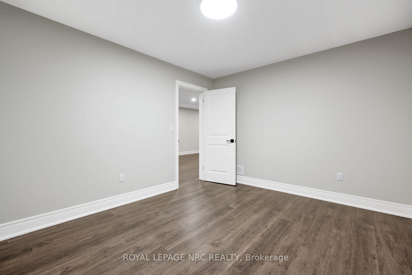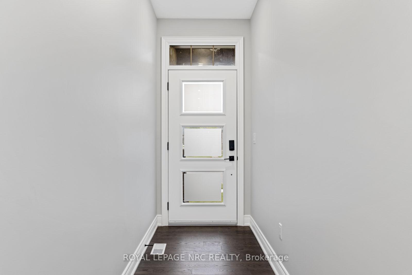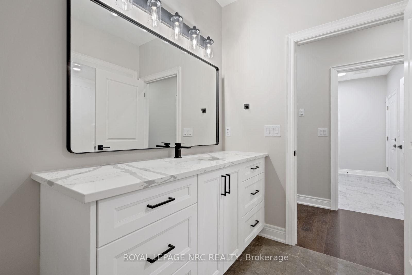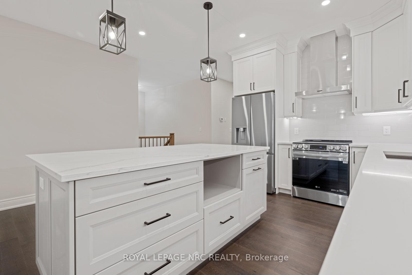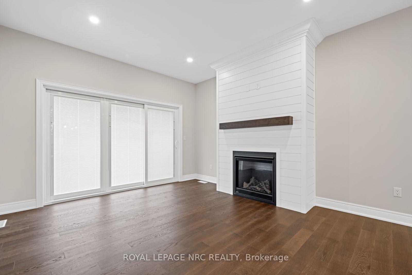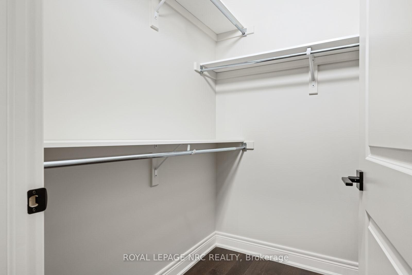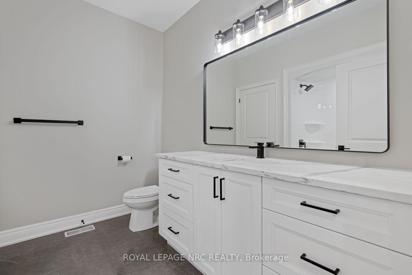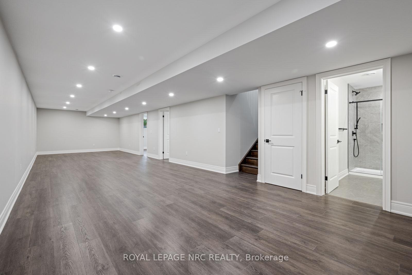$724,850
Available - For Sale
Listing ID: X12141271
734 Clarence Stre , Port Colborne, L3K 0A8, Niagara
| Come on in and check out this awesome finished basement! Its got an extra bedroom, an office, a sleek three-piece bathroom, and a huge rec room, plus even the furnace room looks great. This place was built by the amazing Bridge & Quarry Ltd, known for mixing value with affordable luxury while keeping their standards top-notch. You've got to see this home in person to really feel how special it is. It's packed with cool features like a two-stage furnace, central AC, on-demand hot water, and an HRV for maximum comfort. And the good vibes start even before you walk in with the gorgeous stone and brick exterior and a lovely deck balcony that's perfect for summer BBQs. Inside, the main level shines with high-quality 3/4" engineered hardwood flooring and cabinets that scream quality. Each cabinet has dovetail drawers with soft-close hinges and is topped off with beautiful quartz countertops. You'll get five appliances included, plus a stylish subway tile backsplash. The tall 9-foot ceilings really amp up the vibe for a luxurious feel! And when the evenings get chilly, you can cozy up by the remote-controlled gas fireplace. This place is perfect for empty nesters - just move in and enjoy! The spacious primary bedroom fits a king-sized bed and comes with a walk-in closet, plus a fancy ensuite bathroom featuring a tiled walk-in shower with a niche for your essentials and a sleek double vanity. There's even a single-car garage with a door opener included! The only thing left to do is the driveway, which the builder will finish for $10K in aggregate concrete. Just a heads up, only concrete driveways are allowed, and they need to be done within a year of closing. |
| Price | $724,850 |
| Taxes: | $1.00 |
| Assessment Year: | 2025 |
| Occupancy: | Vacant |
| Address: | 734 Clarence Stre , Port Colborne, L3K 0A8, Niagara |
| Acreage: | < .50 |
| Directions/Cross Streets: | Cement Rd. and Lancaster Dr. |
| Rooms: | 14 |
| Bedrooms: | 3 |
| Bedrooms +: | 1 |
| Family Room: | F |
| Basement: | Full, Finished |
| Level/Floor | Room | Length(ft) | Width(ft) | Descriptions | |
| Room 1 | Main | Kitchen | 12.66 | 9.41 | |
| Room 2 | Main | Dining Ro | 12.6 | 10 | |
| Room 3 | Main | Living Ro | 15.58 | 12 | |
| Room 4 | Main | Primary B | 15.58 | 12 | |
| Room 5 | Main | Bathroom | 9.84 | 9.02 | 4 Pc Ensuite |
| Room 6 | Main | Bedroom 2 | 14.33 | 3.28 | |
| Room 7 | Main | Bathroom | 9.09 | 3.28 | 4 Pc Bath |
| Room 8 | Main | Laundry | 11.15 | 6.82 | |
| Room 9 | Basement | Recreatio | 44.15 | 13.12 | |
| Room 10 | Basement | Bedroom 3 | 14.99 | 10.59 | |
| Room 11 | Basement | Office | 13.09 | 9.84 | |
| Room 12 | Basement | Bathroom | 10.59 | 5.9 | 3 Pc Bath |
| Washroom Type | No. of Pieces | Level |
| Washroom Type 1 | 4 | Main |
| Washroom Type 2 | 4 | Main |
| Washroom Type 3 | 3 | Basement |
| Washroom Type 4 | 0 | |
| Washroom Type 5 | 0 |
| Total Area: | 0.00 |
| Approximatly Age: | New |
| Property Type: | Att/Row/Townhouse |
| Style: | Bungalow |
| Exterior: | Stone, Brick |
| Garage Type: | Attached |
| (Parking/)Drive: | Private |
| Drive Parking Spaces: | 1 |
| Park #1 | |
| Parking Type: | Private |
| Park #2 | |
| Parking Type: | Private |
| Pool: | None |
| Approximatly Age: | New |
| Approximatly Square Footage: | 1100-1500 |
| Property Features: | School Bus R, Public Transit |
| CAC Included: | N |
| Water Included: | N |
| Cabel TV Included: | N |
| Common Elements Included: | N |
| Heat Included: | N |
| Parking Included: | N |
| Condo Tax Included: | N |
| Building Insurance Included: | N |
| Fireplace/Stove: | Y |
| Heat Type: | Forced Air |
| Central Air Conditioning: | Central Air |
| Central Vac: | N |
| Laundry Level: | Syste |
| Ensuite Laundry: | F |
| Elevator Lift: | False |
| Sewers: | Sewer |
| Water: | Unknown |
| Water Supply Types: | Unknown |
| Utilities-Cable: | A |
| Utilities-Hydro: | Y |
$
%
Years
This calculator is for demonstration purposes only. Always consult a professional
financial advisor before making personal financial decisions.
| Although the information displayed is believed to be accurate, no warranties or representations are made of any kind. |
| ROYAL LEPAGE NRC REALTY |
|
|
.jpg?src=Custom)
Dir:
416-548-7854
Bus:
416-548-7854
Fax:
416-981-7184
| Book Showing | Email a Friend |
Jump To:
At a Glance:
| Type: | Freehold - Att/Row/Townhouse |
| Area: | Niagara |
| Municipality: | Port Colborne |
| Neighbourhood: | 878 - Sugarloaf |
| Style: | Bungalow |
| Approximate Age: | New |
| Tax: | $1 |
| Beds: | 3+1 |
| Baths: | 3 |
| Fireplace: | Y |
| Pool: | None |
Locatin Map:
Payment Calculator:
- Color Examples
- Red
- Magenta
- Gold
- Green
- Black and Gold
- Dark Navy Blue And Gold
- Cyan
- Black
- Purple
- Brown Cream
- Blue and Black
- Orange and Black
- Default
- Device Examples
