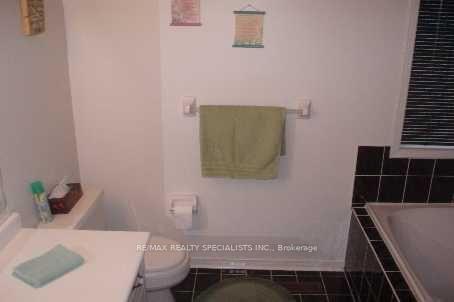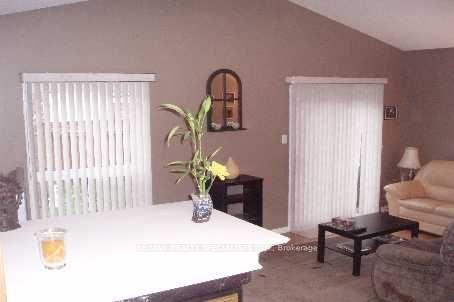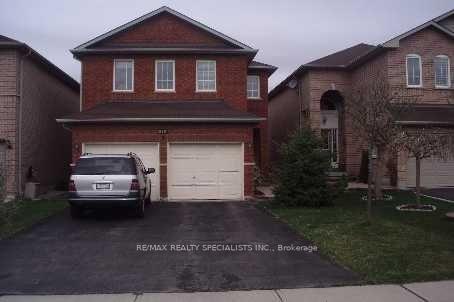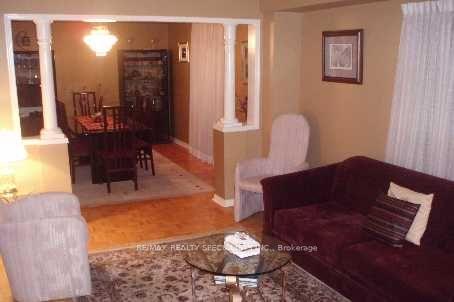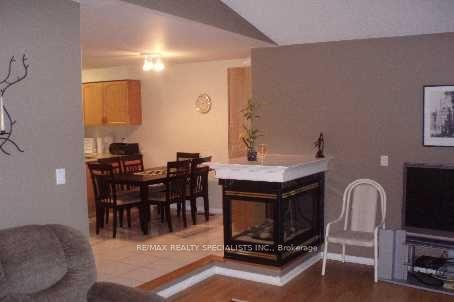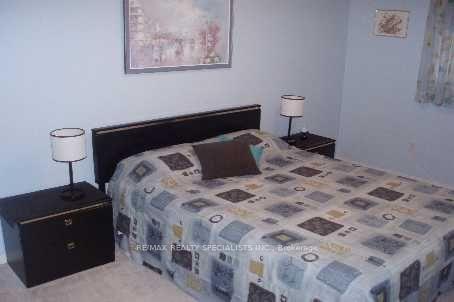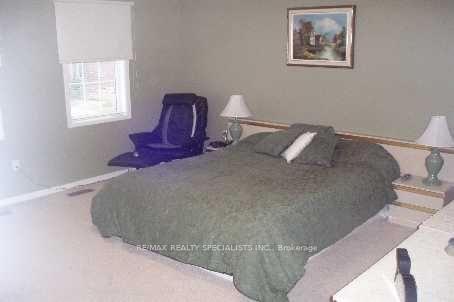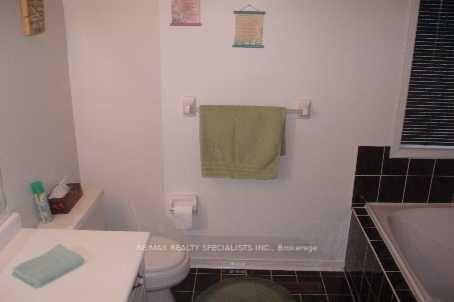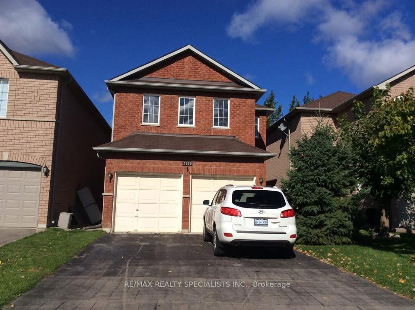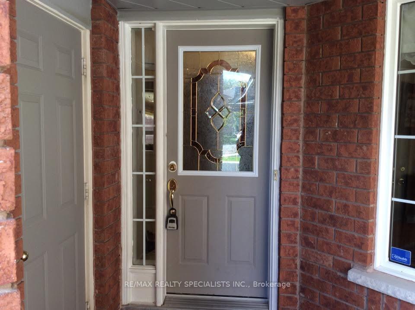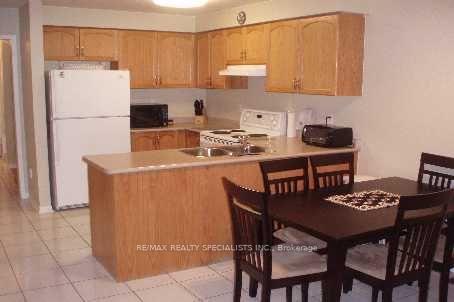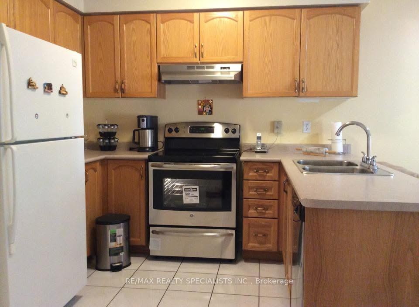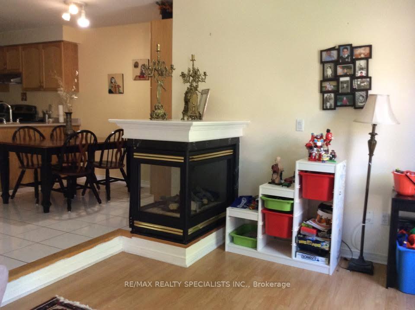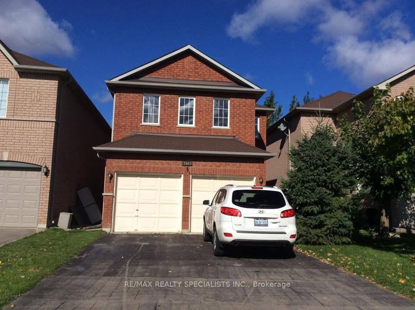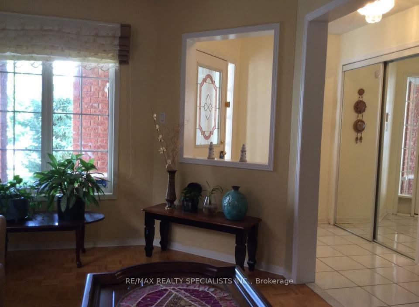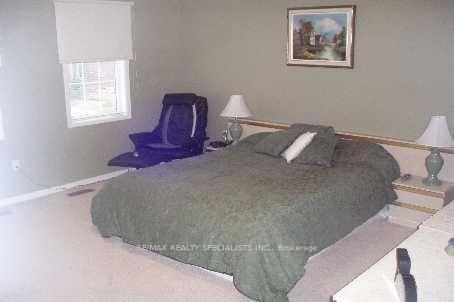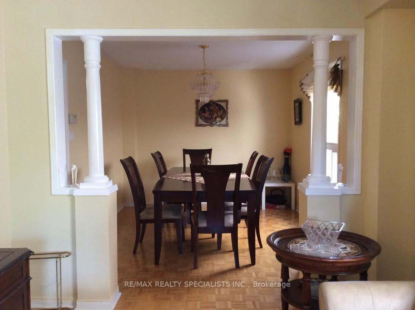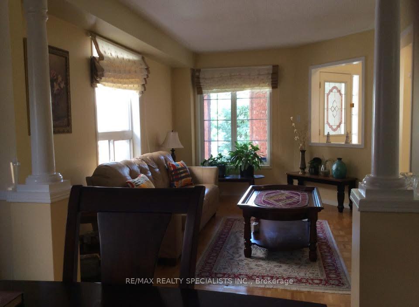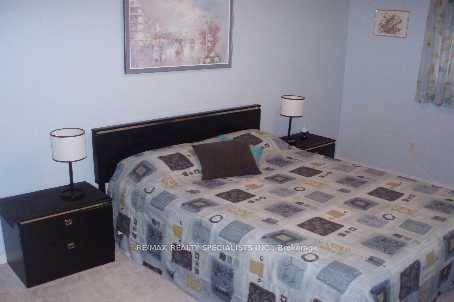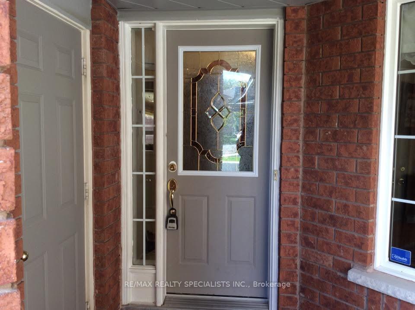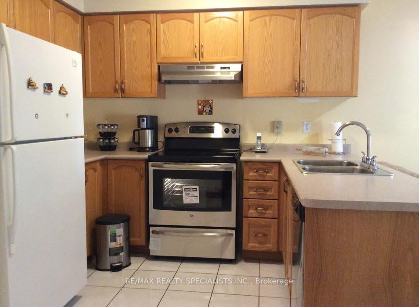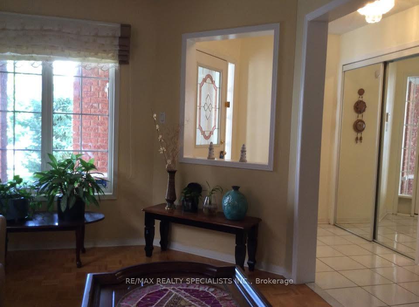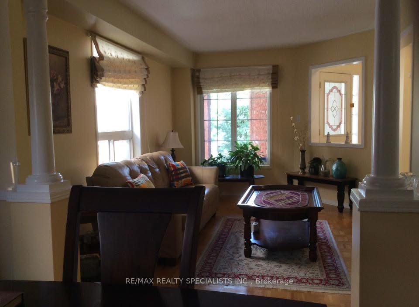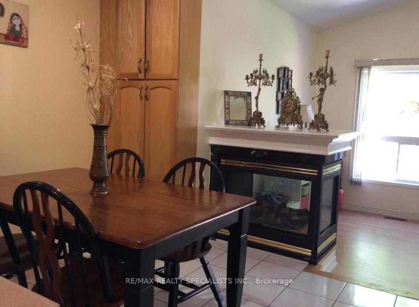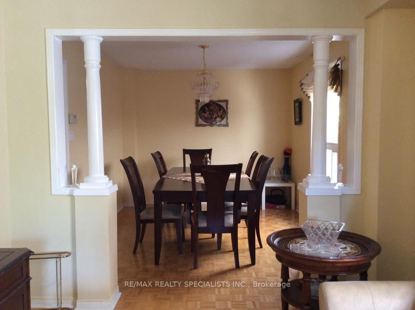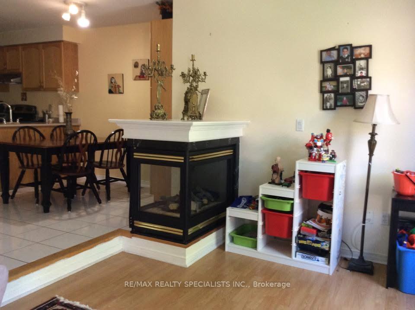$3,450
Available - For Rent
Listing ID: W12178828
3861 Ridgepoint Way , Mississauga, L5N 7T9, Peel
| Discover space with functional charm! Stunning and spacious 3 Bedroom Detached Home On Quiet and child Friendly Street!! Just Move In!! This lovely abode has a Two Car Garage Plus 4 Car Driveway! Front Walkway And Porch Inter-Locked. Discover Large Spacious Rooms On Main Level Ideal For Entertaining!! Discover a Family Size Open concept Kitchen And Breakfast Area. Sunken Family Room With Vaulted Ceiling And 3 Way Fireplace! Oak Staircase Leading Upstairs To 3 Generous sized Bedrooms And Uber convenient 2nd Floor Laundry! This home is located in park heaven, with 4 parks and a long list of recreation facilities all within a 20 minute walk from this home! Be apart of this Quiet & Desirable Lisgar Neighbourhood, Close To Excellent Schools, Parks, Trails, Osprey Marsh & More. Home will be freshly painted and newly carpeted on move-in. |
| Price | $3,450 |
| Taxes: | $0.00 |
| Occupancy: | Vacant |
| Address: | 3861 Ridgepoint Way , Mississauga, L5N 7T9, Peel |
| Directions/Cross Streets: | Lisgar/Forest Bluff |
| Rooms: | 7 |
| Bedrooms: | 3 |
| Bedrooms +: | 0 |
| Family Room: | T |
| Basement: | Full, Unfinished |
| Furnished: | Unfu |
| Level/Floor | Room | Length(ft) | Width(ft) | Descriptions | |
| Room 1 | Ground | Living Ro | 14.1 | 9.97 | Parquet, Combined w/Dining |
| Room 2 | Ground | Dining Ro | 12.07 | 9.97 | Parquet, Combined w/Living |
| Room 3 | Ground | Kitchen | 11.87 | 9.38 | Family Size Kitchen, Open Concept |
| Room 4 | Ground | Breakfast | 11.87 | 7.97 | Ceramic Floor, Gas Fireplace, Pantry |
| Room 5 | Ground | Family Ro | 19.19 | 9.97 | Laminate, Vaulted Ceiling(s), W/O To Patio |
| Room 6 | Second | Primary B | 17.09 | 13.97 | Broadloom, Walk-In Closet(s), 4 Pc Ensuite |
| Room 7 | Second | Bedroom 2 | 15.19 | 10.36 | Broadloom, Large Closet |
| Room 8 | Second | Bedroom 3 | 11.48 | 12.6 | Broadloom, Large Closet |
| Washroom Type | No. of Pieces | Level |
| Washroom Type 1 | 4 | Second |
| Washroom Type 2 | 2 | Ground |
| Washroom Type 3 | 0 | |
| Washroom Type 4 | 0 | |
| Washroom Type 5 | 0 |
| Total Area: | 0.00 |
| Approximatly Age: | 6-15 |
| Property Type: | Detached |
| Style: | 2-Storey |
| Exterior: | Brick |
| Garage Type: | Attached |
| (Parking/)Drive: | Private Do |
| Drive Parking Spaces: | 4 |
| Park #1 | |
| Parking Type: | Private Do |
| Park #2 | |
| Parking Type: | Private Do |
| Pool: | None |
| Laundry Access: | Ensuite |
| Approximatly Age: | 6-15 |
| Approximatly Square Footage: | 2000-2500 |
| Property Features: | Fenced Yard, Park |
| CAC Included: | N |
| Water Included: | N |
| Cabel TV Included: | N |
| Common Elements Included: | N |
| Heat Included: | N |
| Parking Included: | N |
| Condo Tax Included: | N |
| Building Insurance Included: | N |
| Fireplace/Stove: | Y |
| Heat Type: | Forced Air |
| Central Air Conditioning: | Central Air |
| Central Vac: | N |
| Laundry Level: | Syste |
| Ensuite Laundry: | F |
| Sewers: | Sewer |
| Although the information displayed is believed to be accurate, no warranties or representations are made of any kind. |
| RE/MAX REALTY SPECIALISTS INC. |
|
|
.jpg?src=Custom)
Dir:
416-548-7854
Bus:
416-548-7854
Fax:
416-981-7184
| Book Showing | Email a Friend |
Jump To:
At a Glance:
| Type: | Freehold - Detached |
| Area: | Peel |
| Municipality: | Mississauga |
| Neighbourhood: | Lisgar |
| Style: | 2-Storey |
| Approximate Age: | 6-15 |
| Beds: | 3 |
| Baths: | 3 |
| Fireplace: | Y |
| Pool: | None |
Locatin Map:
- Color Examples
- Red
- Magenta
- Gold
- Green
- Black and Gold
- Dark Navy Blue And Gold
- Cyan
- Black
- Purple
- Brown Cream
- Blue and Black
- Orange and Black
- Default
- Device Examples
