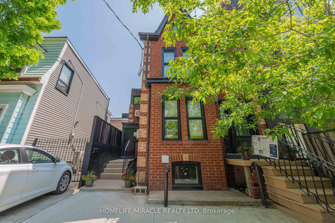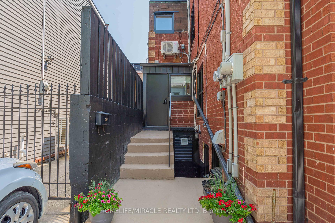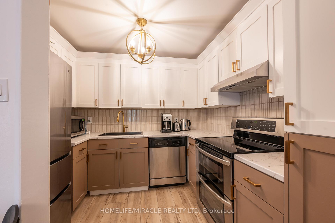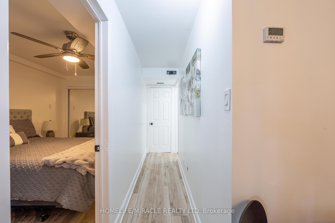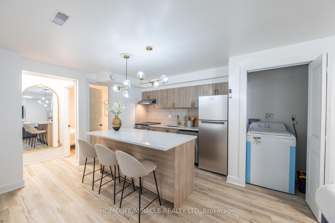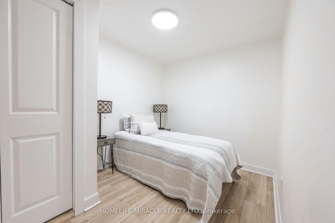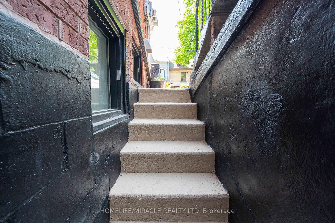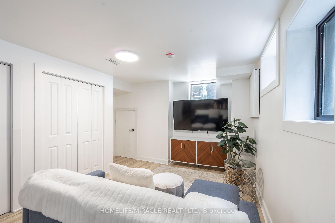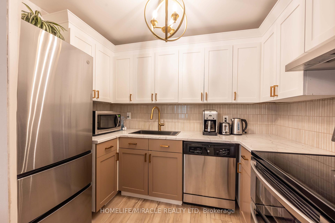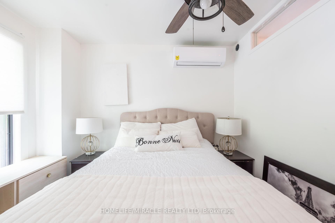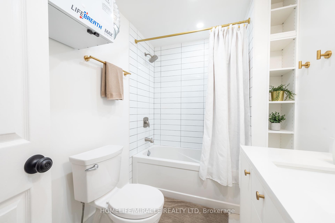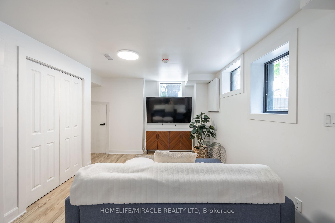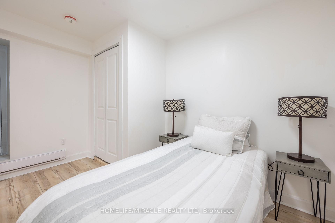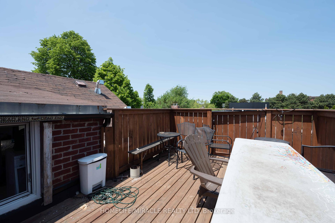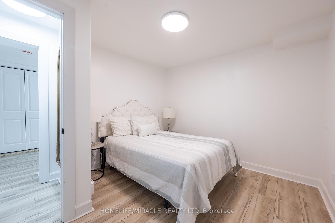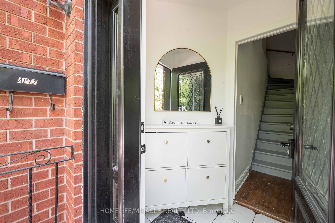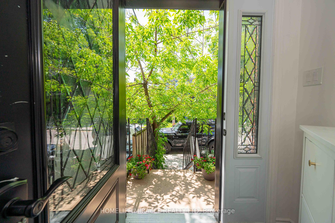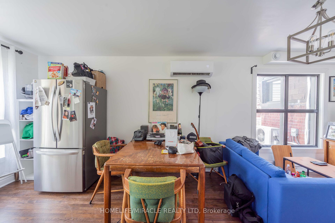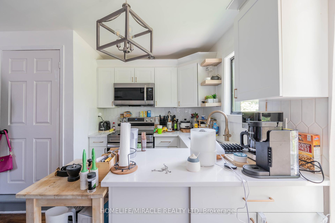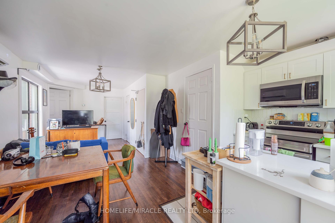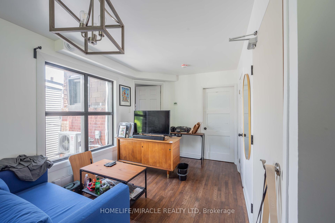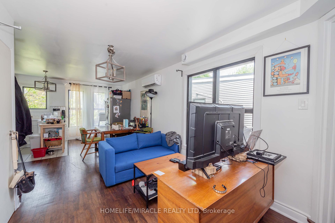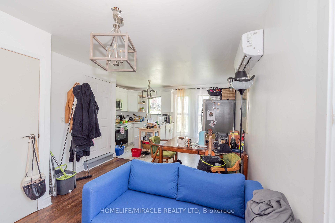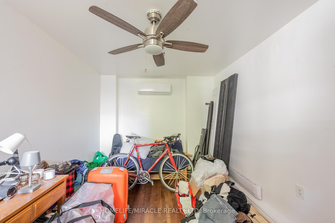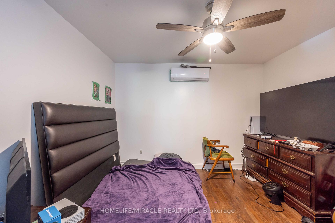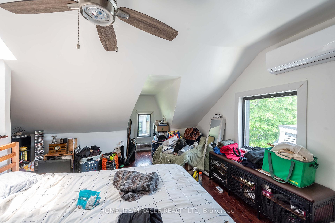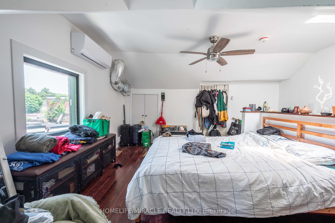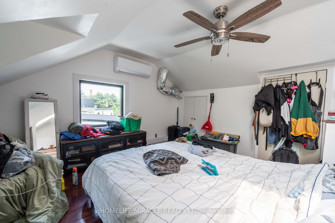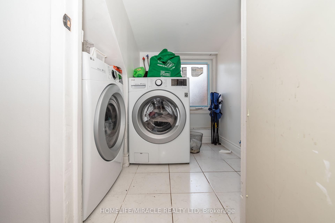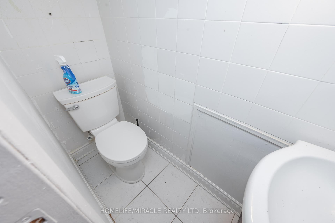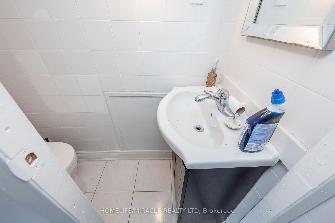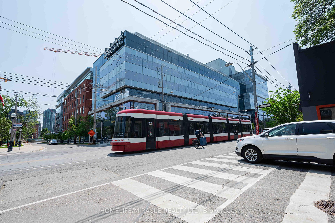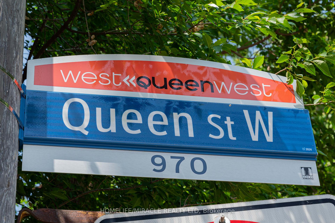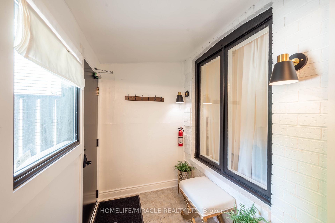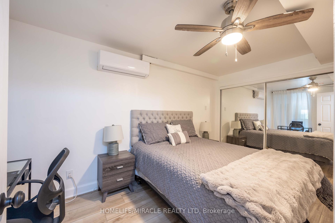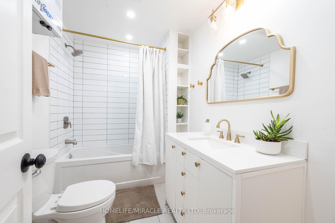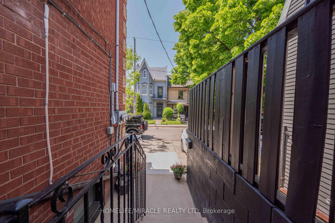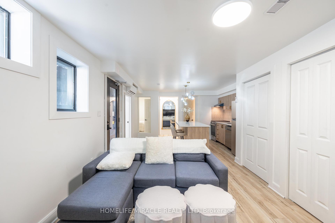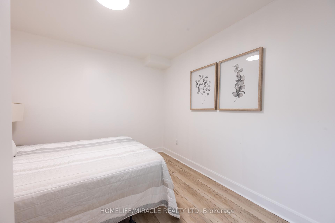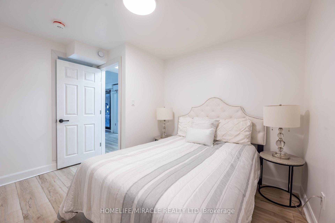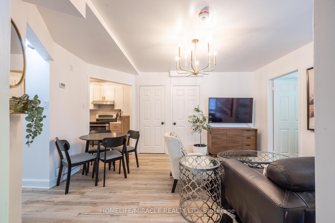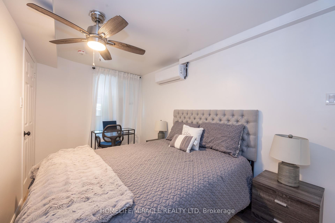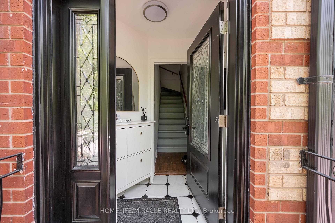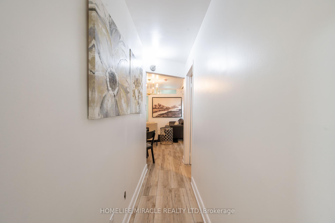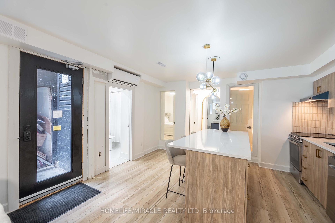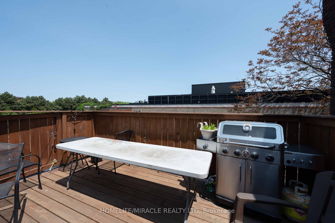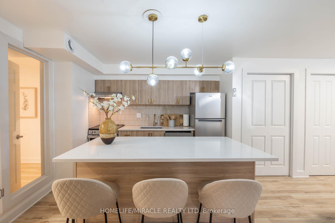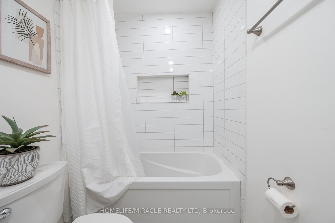$1,800,000
Available - For Sale
Listing ID: C12200096
1 Givins Stre , Toronto, M6J 2X5, Toronto
| Spacious, great central location in Toronto, great live in and investment opportunity. Legal triplex with amazing layout, 3 units with own hydro meters & separate entrances, lower unit is completely Newley built. Easy to rent the lower portion, upper 3-bedroom apartments and 2-bedroom apartment on main floor are rented, upper tenant can stay or leave. Walking distance to banks, shops, elementary school, TTC and most amenities. Well known, safe and quiet trinity- Bellwood's neighborhood. Huge renovation has been done throughout the property. Nice size terrace. There is Hardwood Floor under Vinyl Floor on the main unit. Seeing is believing. |
| Price | $1,800,000 |
| Taxes: | $6831.01 |
| Occupancy: | Tenant |
| Address: | 1 Givins Stre , Toronto, M6J 2X5, Toronto |
| Directions/Cross Streets: | Queen Street West And and Shaw |
| Rooms: | 14 |
| Bedrooms: | 7 |
| Bedrooms +: | 0 |
| Family Room: | F |
| Basement: | Apartment, Separate Ent |
| Level/Floor | Room | Length(ft) | Width(ft) | Descriptions | |
| Room 1 | Main | Kitchen | 9.18 | 8.53 | Ceramic Floor, Updated |
| Room 2 | Main | Living Ro | 14.43 | 10.82 | Vinyl Floor, Combined w/Dining, Large Window |
| Room 3 | Main | Bedroom | 14.1 | 7.87 | Vinyl Floor, Large Closet, Window |
| Room 4 | Main | Bedroom | 9.51 | 8.86 | Vinyl Floor, Mirrored Closet, Window |
| Room 5 | Second | Kitchen | 9.41 | 6.99 | Ceramic Floor, Combined w/Dining, Updated |
| Room 6 | Second | Dining Ro | 9.41 | 9.51 | Hardwood Floor, Window, Separate Room |
| Room 7 | Second | Living Ro | 16.99 | 7.18 | Hardwood Floor, Separate Room, Window |
| Room 8 | Second | Bedroom | 12 | 11.51 | Hardwood Floor, Closet, Window |
| Room 9 | Second | Bedroom | 15.48 | 8.99 | Hardwood Floor, Closet, Window |
| Room 10 | Third | Primary B | 14.01 | 10.99 | Hardwood Floor, Closet, 2 Pc Ensuite |
| Room 11 | Third | Laundry | 6.49 | 4 | Ceramic Floor, Backsplash |
| Room 12 | Lower | Kitchen | 13.61 | 9.54 | Vinyl Floor, Modern Kitchen, Centre Island |
| Room 13 | Lower | Living Ro | 13.78 | 10.33 | Vinyl Floor, Updated, Large Window |
| Room 14 | Lower | Bedroom | 11.35 | 11.38 | Vinyl Floor, Updated |
| Room 15 | Lower | Bedroom | 11.78 | 8.27 | Vinyl Floor, Updated, Closet |
| Washroom Type | No. of Pieces | Level |
| Washroom Type 1 | 4 | Upper |
| Washroom Type 2 | 2 | Upper |
| Washroom Type 3 | 4 | Main |
| Washroom Type 4 | 4 | Lower |
| Washroom Type 5 | 0 |
| Total Area: | 0.00 |
| Property Type: | Triplex |
| Style: | 3-Storey |
| Exterior: | Brick |
| Garage Type: | None |
| (Parking/)Drive: | None |
| Drive Parking Spaces: | 0 |
| Park #1 | |
| Parking Type: | None |
| Park #2 | |
| Parking Type: | None |
| Pool: | None |
| Approximatly Square Footage: | 1100-1500 |
| Property Features: | Hospital, Library |
| CAC Included: | N |
| Water Included: | N |
| Cabel TV Included: | N |
| Common Elements Included: | N |
| Heat Included: | N |
| Parking Included: | N |
| Condo Tax Included: | N |
| Building Insurance Included: | N |
| Fireplace/Stove: | N |
| Heat Type: | Heat Pump |
| Central Air Conditioning: | Other |
| Central Vac: | N |
| Laundry Level: | Syste |
| Ensuite Laundry: | F |
| Sewers: | Sewer |
$
%
Years
This calculator is for demonstration purposes only. Always consult a professional
financial advisor before making personal financial decisions.
| Although the information displayed is believed to be accurate, no warranties or representations are made of any kind. |
| HOMELIFE/MIRACLE REALTY LTD |
|
|
.jpg?src=Custom)
Dir:
416-548-7854
Bus:
416-548-7854
Fax:
416-981-7184
| Virtual Tour | Book Showing | Email a Friend |
Jump To:
At a Glance:
| Type: | Freehold - Triplex |
| Area: | Toronto |
| Municipality: | Toronto C01 |
| Neighbourhood: | Trinity-Bellwoods |
| Style: | 3-Storey |
| Tax: | $6,831.01 |
| Beds: | 7 |
| Baths: | 4 |
| Fireplace: | N |
| Pool: | None |
Locatin Map:
Payment Calculator:
- Color Examples
- Red
- Magenta
- Gold
- Green
- Black and Gold
- Dark Navy Blue And Gold
- Cyan
- Black
- Purple
- Brown Cream
- Blue and Black
- Orange and Black
- Default
- Device Examples
