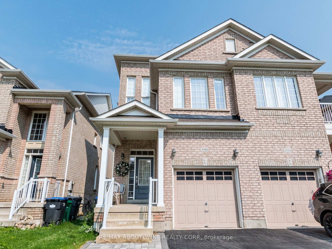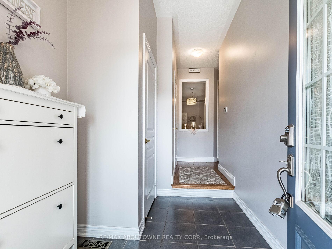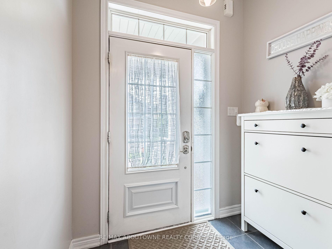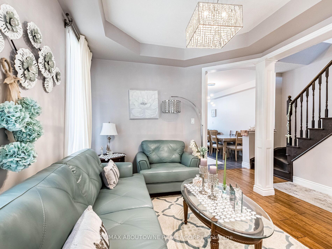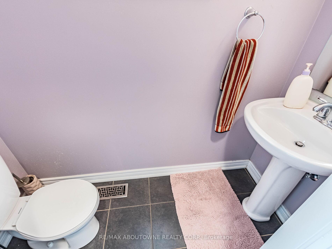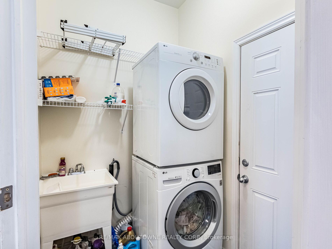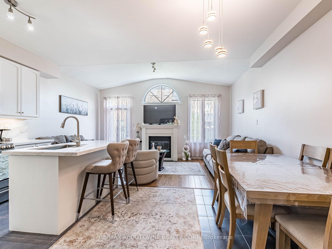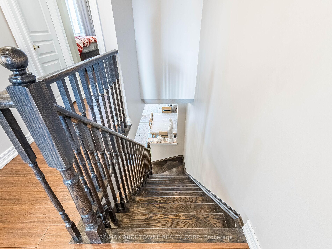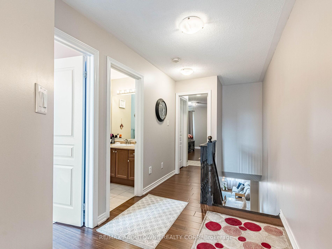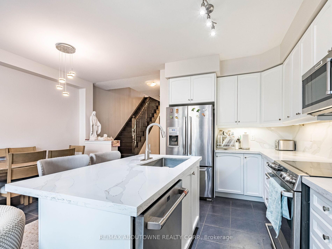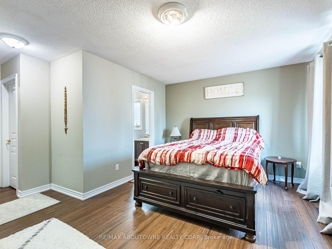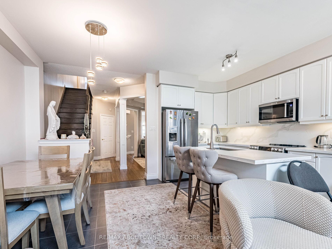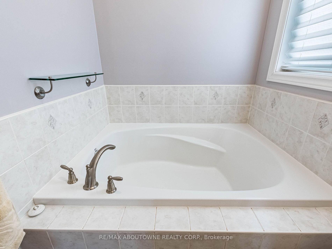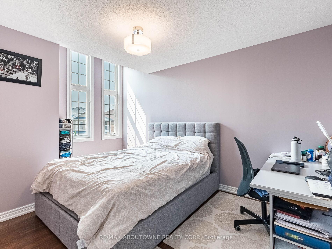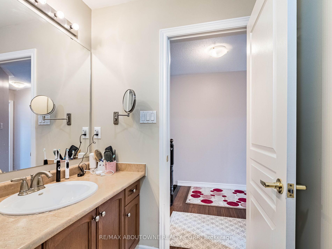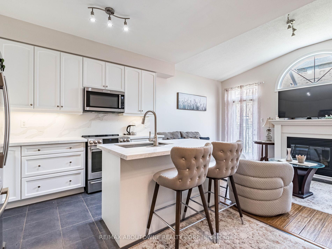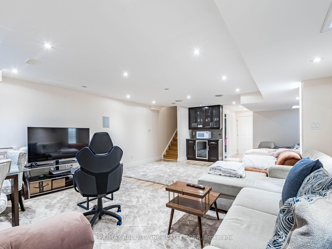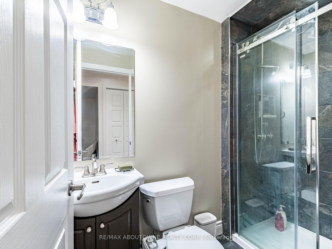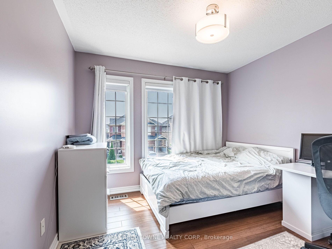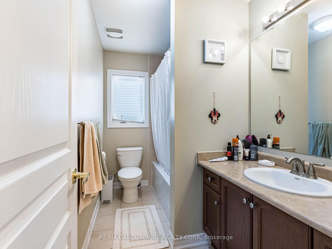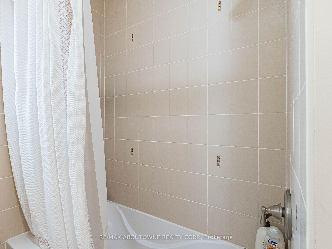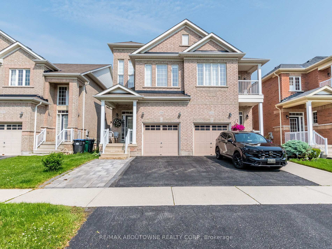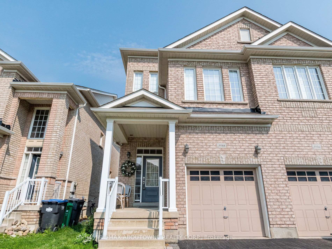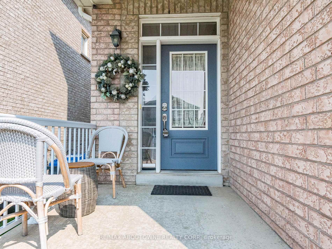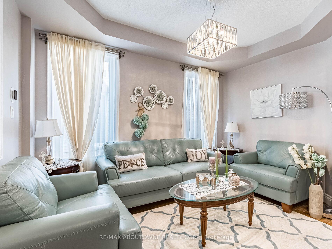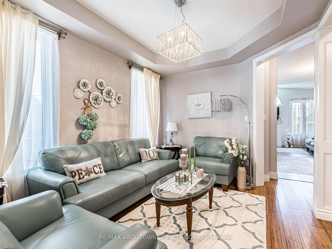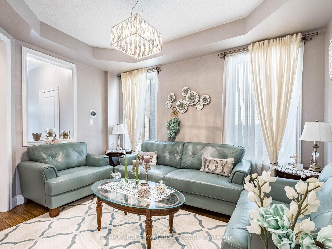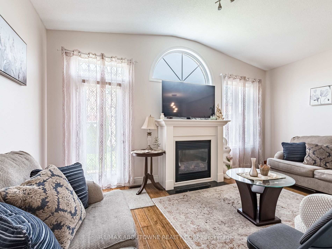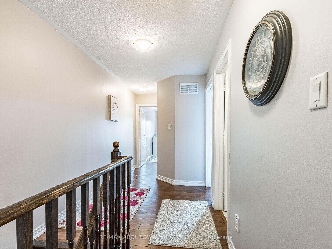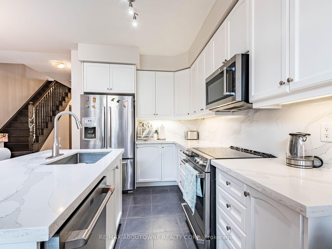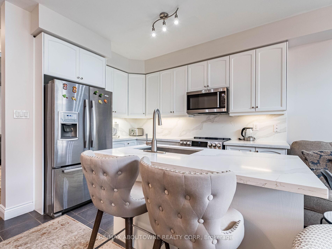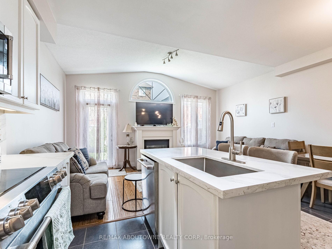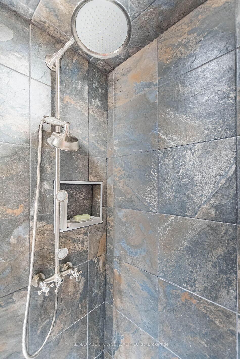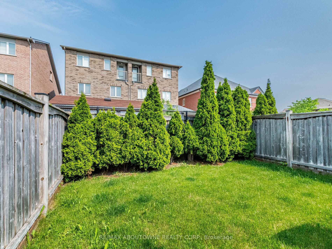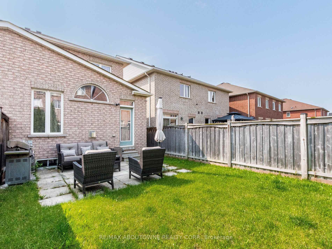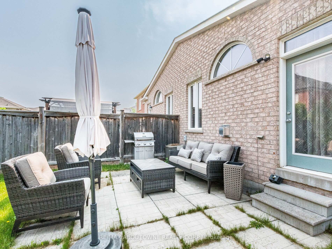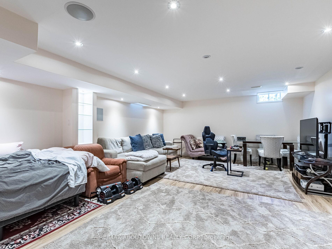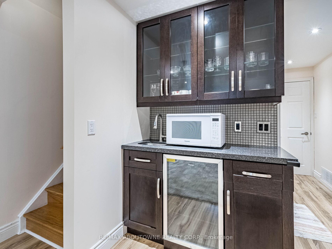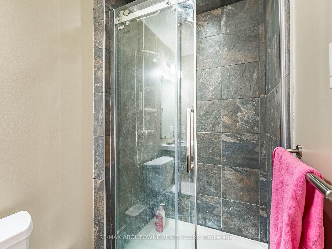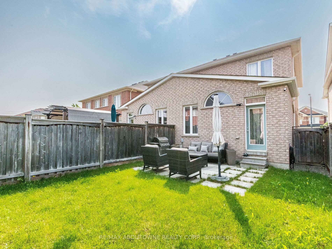Leased
Listing ID: W12204503
5588 Fudge Terr , Mississauga, L5M 0N4, Peel
| A stunning 3 bed + 4 bath, 2 story semi-detached home in the heart of Mississauga. Open concept floor plan on the main floor. Hardwood floor throughout. Fully renovated kitchen with stainless steel appliances, quartz counters, breakfast bar and backsplash. Spacious living and dining rooms. Very bright. 9 Ceilings. On the second floor, master bedroom with 4-piece ensuite and walk-in closet. Plus 2 more well-sized rooms and main bathroom. Fully finished basement with 3-piece bath and a large recreation area. Excellent location, close to main highways, shopping, schools, parks and all local amenities. |
| Listed Price | $3,700 |
| Taxes: | $0.00 |
| Occupancy: | Owner |
| Address: | 5588 Fudge Terr , Mississauga, L5M 0N4, Peel |
| Directions/Cross Streets: | Winston Churchill & Tacc |
| Rooms: | 6 |
| Rooms +: | 1 |
| Bedrooms: | 3 |
| Bedrooms +: | 0 |
| Family Room: | F |
| Basement: | Full, Finished |
| Furnished: | Unfu |
| Level/Floor | Room | Length(ft) | Width(ft) | Descriptions | |
| Room 1 | Main | Living Ro | 16.89 | 9.84 | Hardwood Floor, Fireplace, Open Concept |
| Room 2 | Main | Dining Ro | 10 | 13.12 | Hardwood Floor, Window, Open Concept |
| Room 3 | Main | Kitchen | 16.89 | 11.35 | Centre Island, Stainless Steel Appl, Backsplash |
| Room 4 | Second | Primary B | 16.99 | 17.55 | Hardwood Floor, Walk-In Closet(s), 4 Pc Ensuite |
| Room 5 | Second | Bedroom 2 | 9.84 | 14.5 | Hardwood Floor, Closet, Window |
| Room 6 | Second | Bedroom 3 | 10.07 | 12.76 | Hardwood Floor, Closet, Window |
| Room 7 | Basement | Recreatio | 16.73 | 26.27 | Laminate, 3 Pc Bath |
| Washroom Type | No. of Pieces | Level |
| Washroom Type 1 | 2 | Main |
| Washroom Type 2 | 4 | Second |
| Washroom Type 3 | 3 | Basement |
| Washroom Type 4 | 0 | |
| Washroom Type 5 | 0 | |
| Washroom Type 6 | 2 | Main |
| Washroom Type 7 | 4 | Second |
| Washroom Type 8 | 3 | Basement |
| Washroom Type 9 | 0 | |
| Washroom Type 10 | 0 |
| Total Area: | 0.00 |
| Property Type: | Semi-Detached |
| Style: | 2-Storey |
| Exterior: | Brick |
| Garage Type: | Built-In |
| (Parking/)Drive: | Private |
| Drive Parking Spaces: | 1 |
| Park #1 | |
| Parking Type: | Private |
| Park #2 | |
| Parking Type: | Private |
| Pool: | None |
| Laundry Access: | Ensuite |
| Approximatly Square Footage: | 1500-2000 |
| CAC Included: | N |
| Water Included: | N |
| Cabel TV Included: | N |
| Common Elements Included: | N |
| Heat Included: | N |
| Parking Included: | Y |
| Condo Tax Included: | N |
| Building Insurance Included: | N |
| Fireplace/Stove: | Y |
| Heat Type: | Forced Air |
| Central Air Conditioning: | Central Air |
| Central Vac: | N |
| Laundry Level: | Syste |
| Ensuite Laundry: | F |
| Sewers: | Sewer |
| Although the information displayed is believed to be accurate, no warranties or representations are made of any kind. |
| RE/MAX ABOUTOWNE REALTY CORP. |
|
|
.jpg?src=Custom)
Dir:
416-548-7854
Bus:
416-548-7854
Fax:
416-981-7184
| Virtual Tour | Email a Friend |
Jump To:
At a Glance:
| Type: | Freehold - Semi-Detached |
| Area: | Peel |
| Municipality: | Mississauga |
| Neighbourhood: | Churchill Meadows |
| Style: | 2-Storey |
| Beds: | 3 |
| Baths: | 4 |
| Fireplace: | Y |
| Pool: | None |
Locatin Map:
- Color Examples
- Red
- Magenta
- Gold
- Green
- Black and Gold
- Dark Navy Blue And Gold
- Cyan
- Black
- Purple
- Brown Cream
- Blue and Black
- Orange and Black
- Default
- Device Examples

