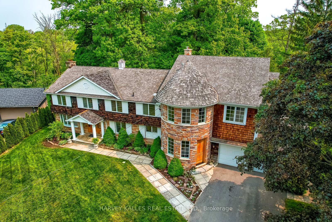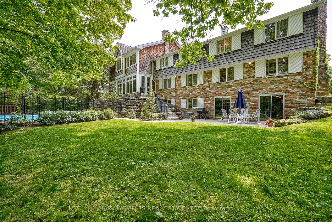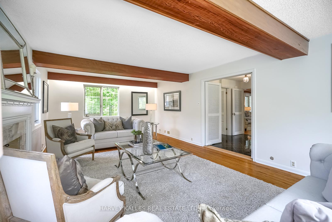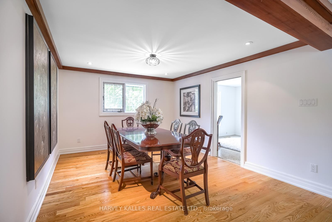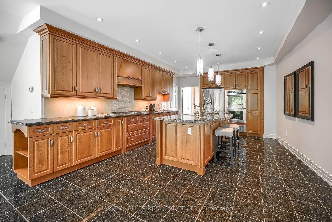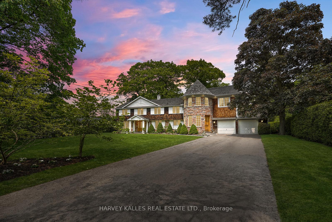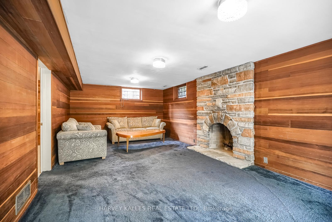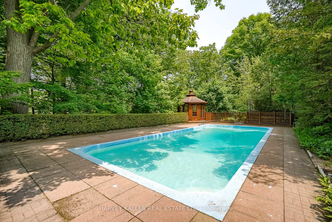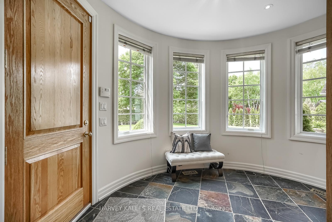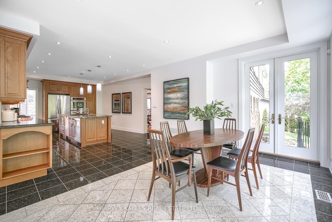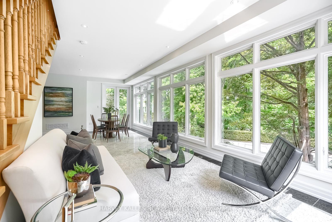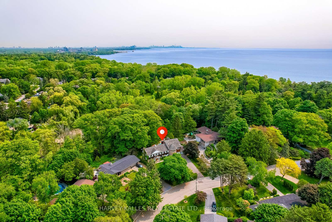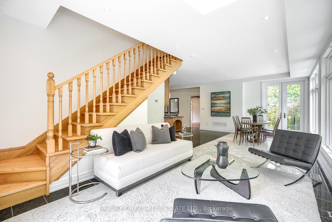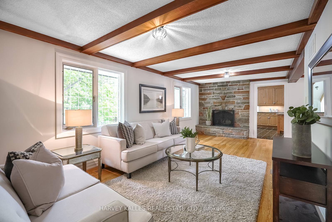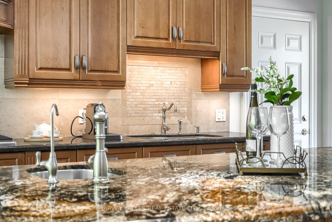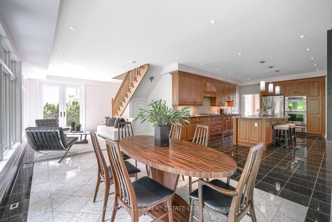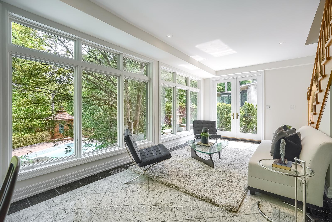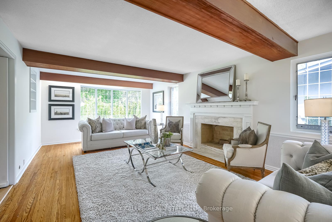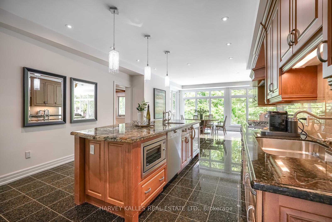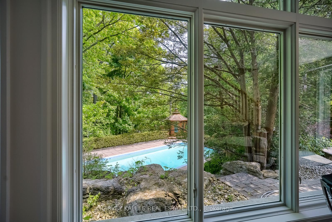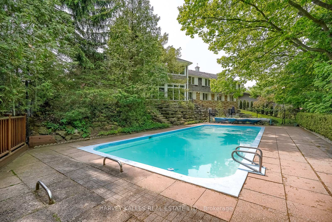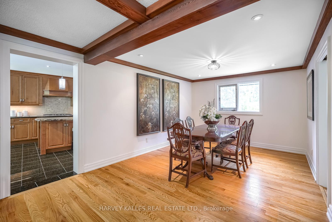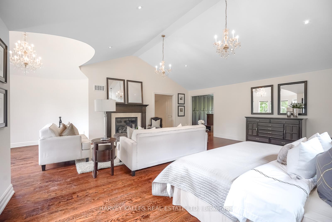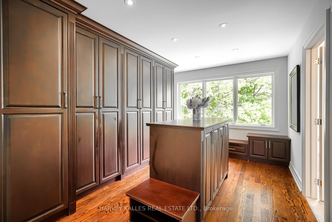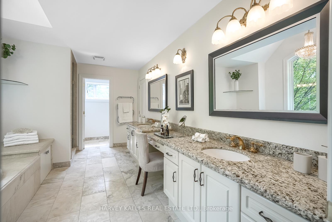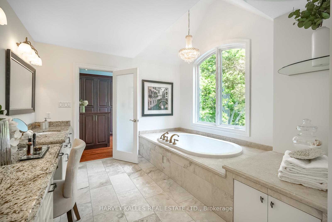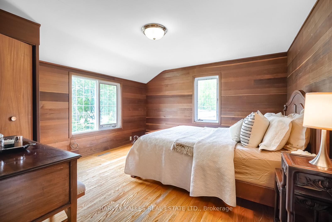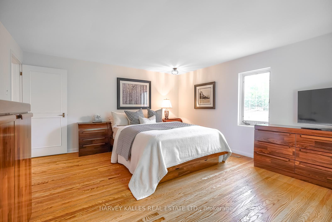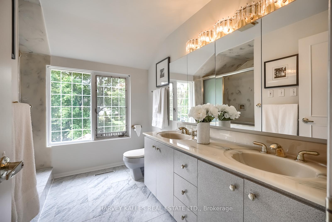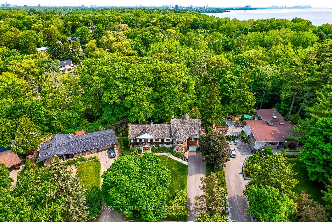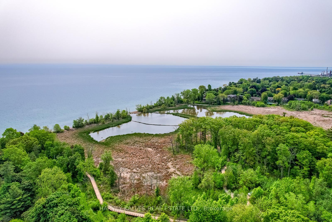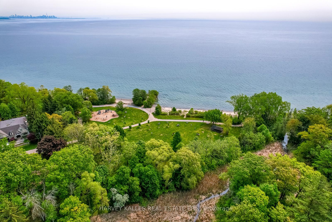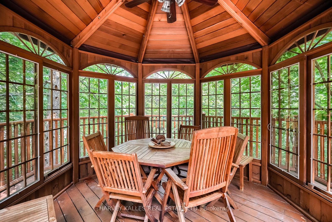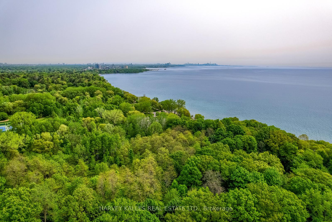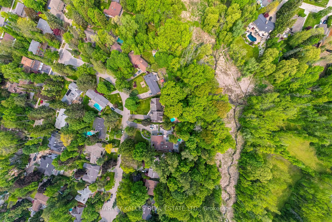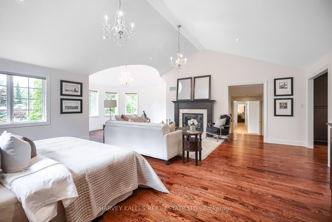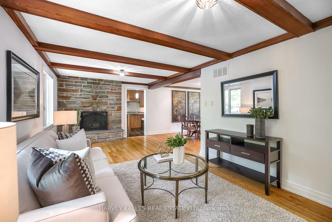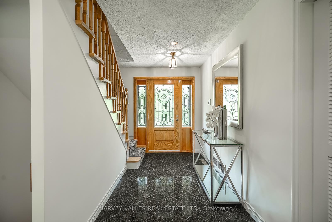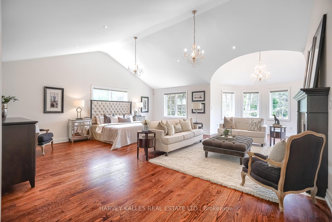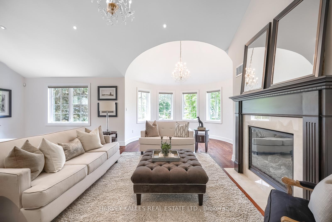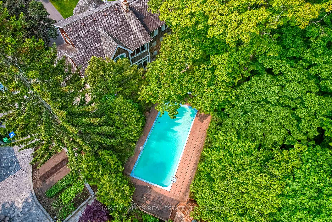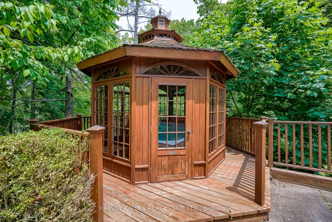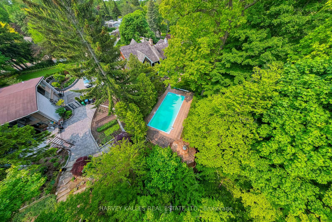$3,395,000
Available - For Sale
Listing ID: W12195495
785 Glenleven Cres , Mississauga, L5H 1A9, Peel
| Exceptional Estate Home in prestigious Rattray Marsh. Nestled on a quiet court in the highly sought-after Rattray Marsh neighbourhood, this extraordinary residence is a rare opportunity, offered for the first time since 1979. Set on an expansive 78.52 x 300 ft irregular ravine lot (almost an acre)backing directly onto the protected Rattray Marsh, this one-of-a -kind home offers unmatched privacy and natural tranquility, with a muskoka-like setting right in the city. Boasting over 6400 sq.ft.of total living space, this custom home features 7 spacious bedrooms, 4 bathrooms and 4 fire places throughout. A thoughtfully designed 2009 addition showcases a stunning gourmet kitchen with granite countertops, a large island and a sunlit eat-in breakfast area. The adjacent great room features floor to ceiling windows that frame breathtaking views of the ravine, creating a serene and sophisticated living space. The main floor primary suite is a private retreat with soaring cathedral ceilings, a luxurious 5-piece spa ensuite and a generous walk-in-closet. It has a large double car garage and parking for up to 8 vehicles, inground pool, gazebo and sauna. Close proximity to Clarkson Go,QEW and 403, walking distance to Rattray Marsh conservation area, Jack Darling Park, Lake Ontario, top Rated schools, Ontario Racquet club, shopping and fine dining. This is more than just a home, this is a forever home, ideal for hosting family gatherings and creating a lifetime of memories. |
| Price | $3,395,000 |
| Taxes: | $24565.55 |
| Occupancy: | Owner |
| Address: | 785 Glenleven Cres , Mississauga, L5H 1A9, Peel |
| Acreage: | .50-1.99 |
| Directions/Cross Streets: | Lakeshore / Lorne Park Rd |
| Rooms: | 14 |
| Bedrooms: | 7 |
| Bedrooms +: | 0 |
| Family Room: | T |
| Basement: | Finished wit |
| Level/Floor | Room | Length(ft) | Width(ft) | Descriptions | |
| Room 1 | Main | Living Ro | 13.32 | 26.54 | Fireplace, Hardwood Floor, Overlooks Backyard |
| Room 2 | Main | Dining Ro | 11.32 | 13.48 | Hardwood Floor, Combined w/Family |
| Room 3 | Main | Family Ro | 24.6 | 11.78 | Hardwood Floor, Fireplace, Overlooks Backyard |
| Room 4 | Main | Office | 10.73 | 13.15 | |
| Room 5 | Main | Kitchen | 14.33 | 19.42 | Access To Garage, B/I Appliances, Centre Island |
| Room 6 | Main | Breakfast | 14.53 | 12.86 | Overlooks Backyard, Combined w/Kitchen, Ceramic Floor |
| Room 7 | Main | Great Roo | 14.69 | 13.84 | Ceramic Floor, Overlooks Backyard, Combined w/Kitchen |
| Room 8 | Main | Mud Room | 12.69 | 8.79 | B/I Closet, Ceramic Floor, Window |
| Room 9 | Second | Primary B | 24.17 | 27.29 | Cathedral Ceiling(s), 5 Pc Ensuite, Walk-In Closet(s) |
| Room 10 | Second | Bedroom 2 | 14.1 | 14.4 | 5 Pc Ensuite, Walk-In Closet(s), Hardwood Floor |
| Room 11 | Second | Bedroom 3 | 14.1 | 13.09 | Hardwood Floor, Closet, Window |
| Room 12 | Second | Bedroom 4 | 11.05 | 11.48 | Hardwood Floor, B/I Closet, Window |
| Room 13 | Second | Bedroom 5 | 10.92 | 12.23 | Hardwood Floor, B/I Closet |
| Room 14 | Second | Bedroom | 10.86 | 9.58 | Hardwood Floor, B/I Closet |
| Room 15 | Second | Bedroom | 11.12 | 12.23 | Hardwood Floor |
| Washroom Type | No. of Pieces | Level |
| Washroom Type 1 | 2 | Main |
| Washroom Type 2 | 4 | Second |
| Washroom Type 3 | 5 | Second |
| Washroom Type 4 | 5 | Second |
| Washroom Type 5 | 0 | |
| Washroom Type 6 | 2 | Main |
| Washroom Type 7 | 4 | Second |
| Washroom Type 8 | 5 | Second |
| Washroom Type 9 | 5 | Second |
| Washroom Type 10 | 0 |
| Total Area: | 0.00 |
| Approximatly Age: | 51-99 |
| Property Type: | Detached |
| Style: | 2-Storey |
| Exterior: | Brick, Cedar |
| Garage Type: | Attached |
| (Parking/)Drive: | Private Do |
| Drive Parking Spaces: | 8 |
| Park #1 | |
| Parking Type: | Private Do |
| Park #2 | |
| Parking Type: | Private Do |
| Pool: | Inground |
| Other Structures: | Gazebo, Sauna |
| Approximatly Age: | 51-99 |
| Approximatly Square Footage: | 5000 + |
| Property Features: | Cul de Sac/D, Greenbelt/Conserva |
| CAC Included: | N |
| Water Included: | N |
| Cabel TV Included: | N |
| Common Elements Included: | N |
| Heat Included: | N |
| Parking Included: | N |
| Condo Tax Included: | N |
| Building Insurance Included: | N |
| Fireplace/Stove: | Y |
| Heat Type: | Forced Air |
| Central Air Conditioning: | Central Air |
| Central Vac: | N |
| Laundry Level: | Syste |
| Ensuite Laundry: | F |
| Sewers: | Sewer |
| Water: | Unknown |
| Water Supply Types: | Unknown |
$
%
Years
This calculator is for demonstration purposes only. Always consult a professional
financial advisor before making personal financial decisions.
| Although the information displayed is believed to be accurate, no warranties or representations are made of any kind. |
| HARVEY KALLES REAL ESTATE LTD. |
|
|
.jpg?src=Custom)
Dir:
79.05ft x 324.
| Virtual Tour | Book Showing | Email a Friend |
Jump To:
At a Glance:
| Type: | Freehold - Detached |
| Area: | Peel |
| Municipality: | Mississauga |
| Neighbourhood: | Clarkson |
| Style: | 2-Storey |
| Approximate Age: | 51-99 |
| Tax: | $24,565.55 |
| Beds: | 7 |
| Baths: | 4 |
| Fireplace: | Y |
| Pool: | Inground |
Locatin Map:
Payment Calculator:
- Color Examples
- Red
- Magenta
- Gold
- Green
- Black and Gold
- Dark Navy Blue And Gold
- Cyan
- Black
- Purple
- Brown Cream
- Blue and Black
- Orange and Black
- Default
- Device Examples

