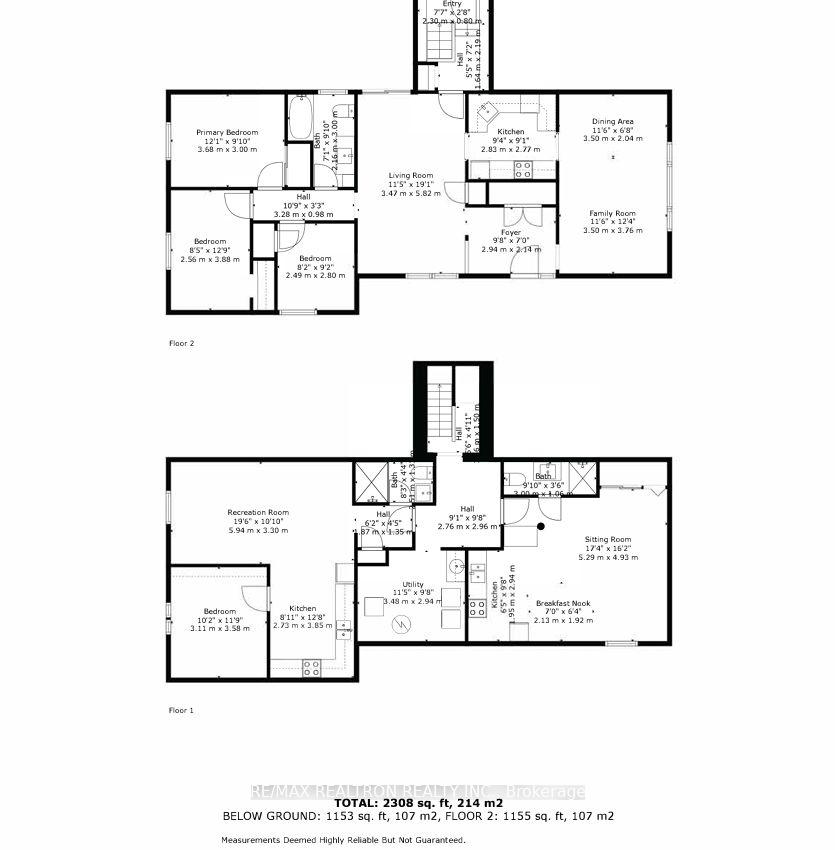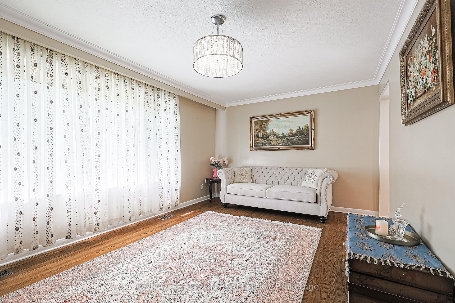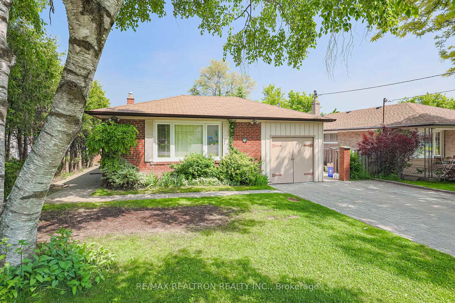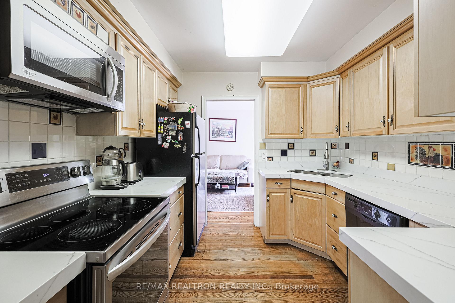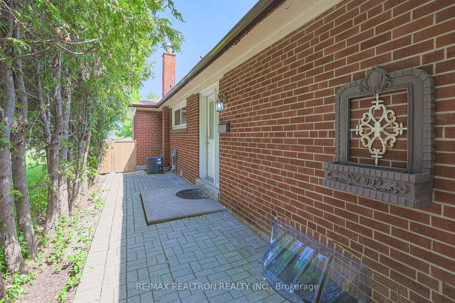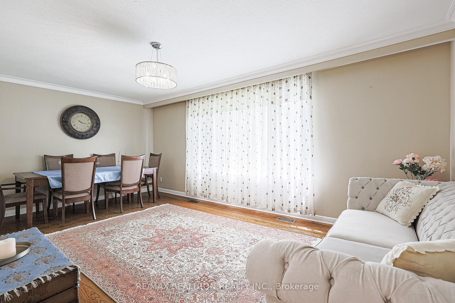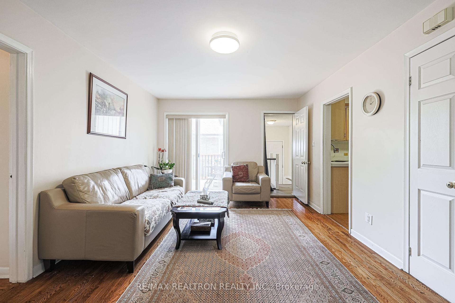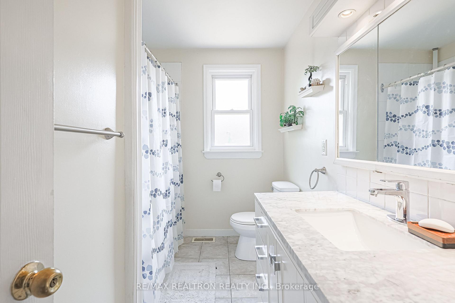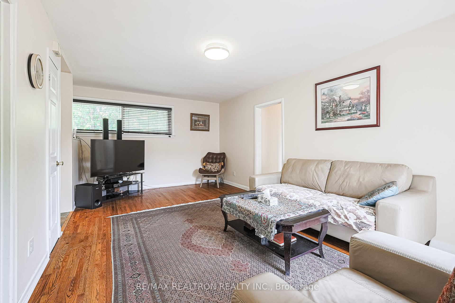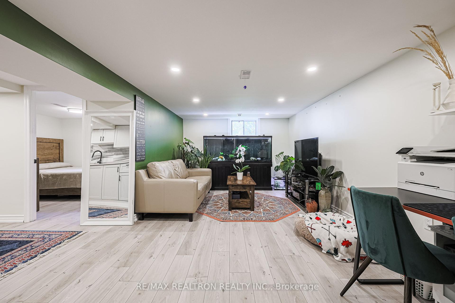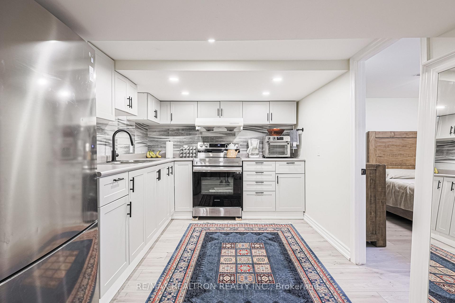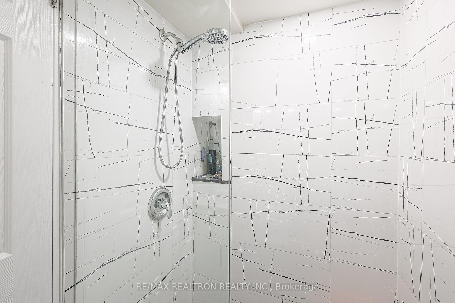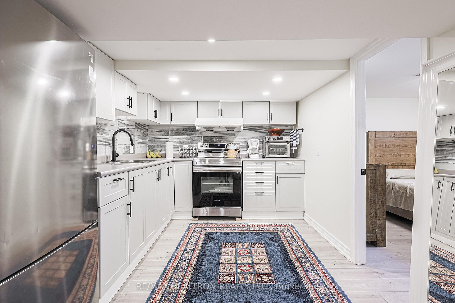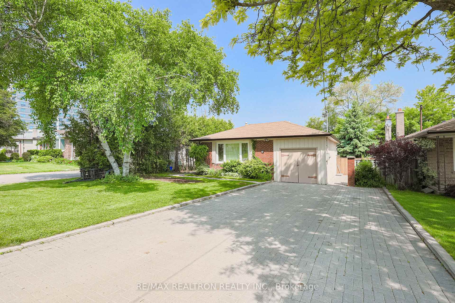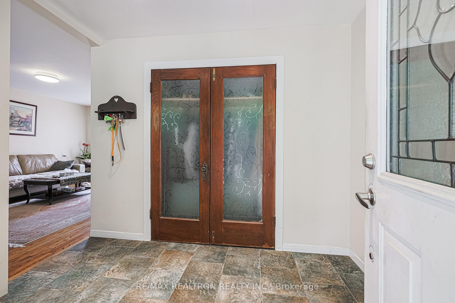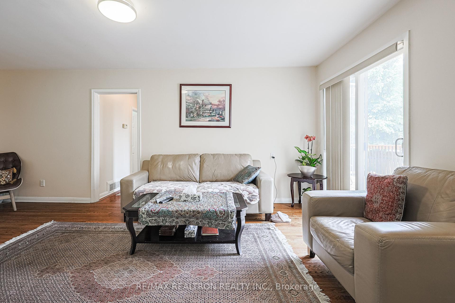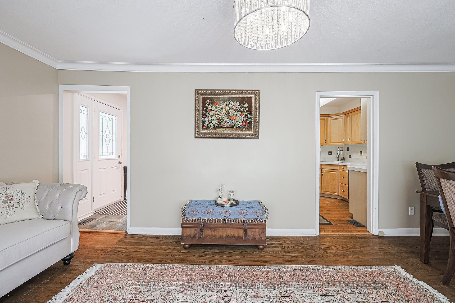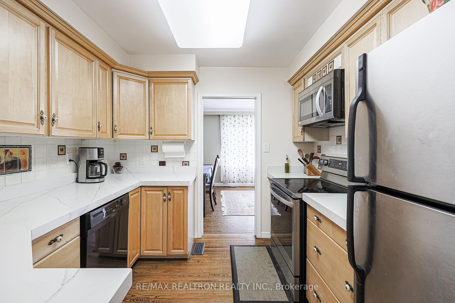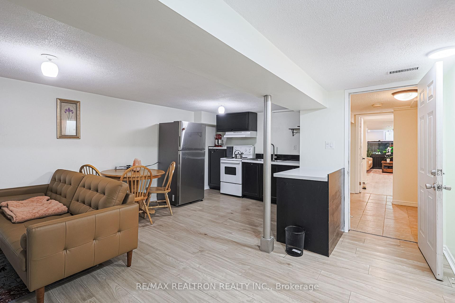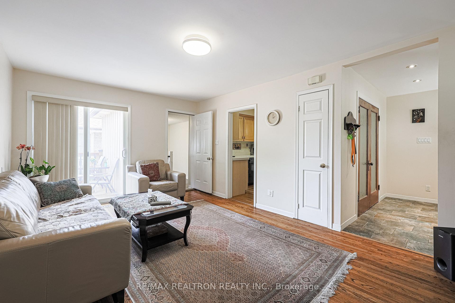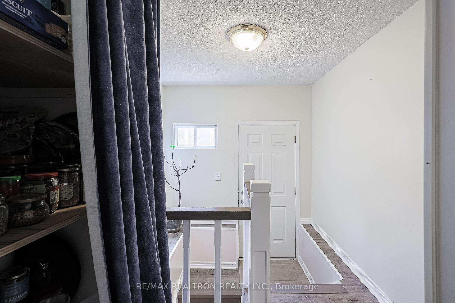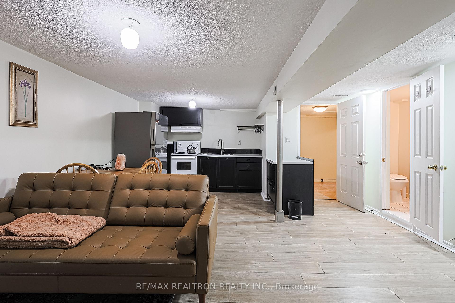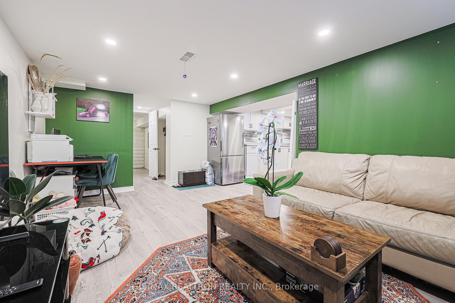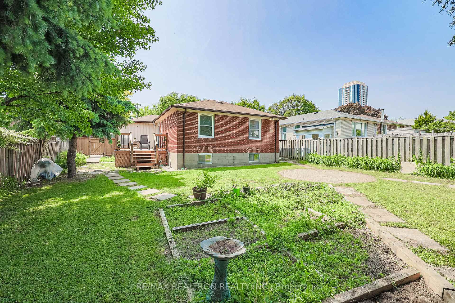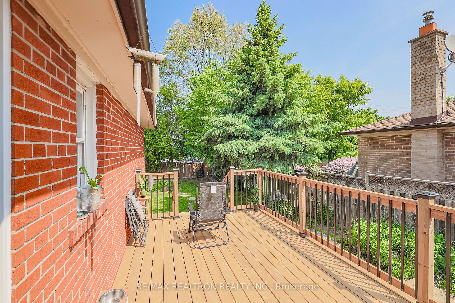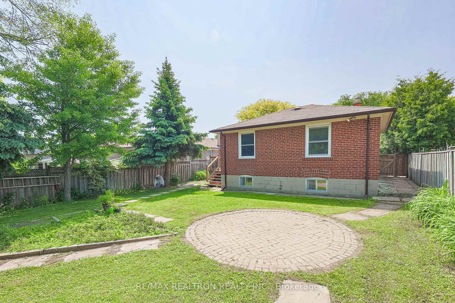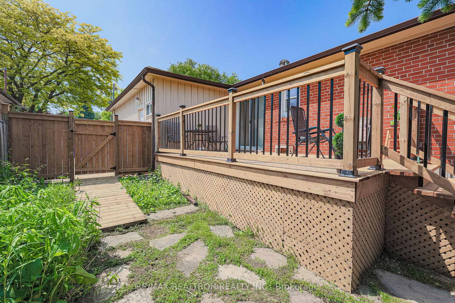$1,388,800
Available - For Sale
Listing ID: N12200751
46 Meadowview Aven , Markham, L3T 1K7, York
| Welcome to this beautifully updated bungalow in one of Thornhill's most connected and convenient neighbourhoods. Featuring three bright bedrooms, stylish updated flooring, and granite countertops, this home offers timeless comfort with modern appeal. Natural light fills the spacious main level through large, airy windows, while the open-concept layout makes everyday living and entertaining effortless. Downstairs, TWO generously sized in-law suites each with a full kitchen and 3-piece bathroom offer private, functional space ideal for extended family or multi-generational households. Total 3 Kitchens. Thoughtful separation allows for flexibility, whether hosting guests or creating a private home office zone. Set on a generous lot just minutes from Centrepoint Mall, TTC, top-ranking schools, and everyday essentials, this is a rare opportunity to own in a high-demand location surrounded by growth and convenience. Whether youre planning to move in or hold long term, this one checks all the right boxes and then some. |
| Price | $1,388,800 |
| Taxes: | $7435.00 |
| Assessment Year: | 2024 |
| Occupancy: | Owner |
| Address: | 46 Meadowview Aven , Markham, L3T 1K7, York |
| Directions/Cross Streets: | Yonge and Steeles |
| Rooms: | 7 |
| Rooms +: | 5 |
| Bedrooms: | 3 |
| Bedrooms +: | 2 |
| Family Room: | T |
| Basement: | Separate Ent, Finished wit |
| Level/Floor | Room | Length(ft) | Width(ft) | Descriptions | |
| Room 1 | Main | Living Ro | 16.4 | 9.84 | Combined w/Family, W/O To Patio |
| Room 2 | Main | Dining Ro | 11.48 | 6.69 | Combined w/Kitchen, W/O To Porch |
| Room 3 | Main | Kitchen | 9.28 | 9.09 | Stainless Steel Appl |
| Room 4 | Main | Primary B | 12.07 | 9.84 | Large Window, Closet |
| Room 5 | Main | Bedroom 2 | 8.4 | 12.73 | Large Window |
| Room 6 | Main | Bedroom 3 | 8.17 | 9.18 | Large Window, Closet |
| Room 7 | Basement | Recreatio | 19.35 | 10.82 | Open Concept |
| Room 8 | Basement | Kitchen | 8.95 | 12.63 | Open Concept |
| Room 9 | Basement | Primary B | 10.2 | 11.74 | |
| Room 10 | Basement | Bathroom | 8.2 | 4.26 | |
| Room 11 | Basement | Recreatio | 17.35 | 16.17 | Open Concept |
| Room 12 | Basement | Breakfast | 6.99 | 6.3 | |
| Room 13 | Basement | Kitchen | 6.4 | 9.64 | |
| Room 14 | Basement | Bathroom | 9.84 | 3.48 |
| Washroom Type | No. of Pieces | Level |
| Washroom Type 1 | 3 | Main |
| Washroom Type 2 | 3 | Basement |
| Washroom Type 3 | 3 | Basement |
| Washroom Type 4 | 0 | |
| Washroom Type 5 | 0 |
| Total Area: | 0.00 |
| Property Type: | Detached |
| Style: | Bungalow |
| Exterior: | Brick, Concrete |
| Garage Type: | Attached |
| (Parking/)Drive: | Private Do |
| Drive Parking Spaces: | 1 |
| Park #1 | |
| Parking Type: | Private Do |
| Park #2 | |
| Parking Type: | Private Do |
| Pool: | None |
| Approximatly Square Footage: | 1100-1500 |
| CAC Included: | N |
| Water Included: | N |
| Cabel TV Included: | N |
| Common Elements Included: | N |
| Heat Included: | N |
| Parking Included: | N |
| Condo Tax Included: | N |
| Building Insurance Included: | N |
| Fireplace/Stove: | N |
| Heat Type: | Forced Air |
| Central Air Conditioning: | Central Air |
| Central Vac: | N |
| Laundry Level: | Syste |
| Ensuite Laundry: | F |
| Sewers: | Sewer |
$
%
Years
This calculator is for demonstration purposes only. Always consult a professional
financial advisor before making personal financial decisions.
| Although the information displayed is believed to be accurate, no warranties or representations are made of any kind. |
| RE/MAX REALTRON REALTY INC. |
|
|
.jpg?src=Custom)
Dir:
416-548-7854
Bus:
416-548-7854
Fax:
416-981-7184
| Book Showing | Email a Friend |
Jump To:
At a Glance:
| Type: | Freehold - Detached |
| Area: | York |
| Municipality: | Markham |
| Neighbourhood: | Grandview |
| Style: | Bungalow |
| Tax: | $7,435 |
| Beds: | 3+2 |
| Baths: | 3 |
| Fireplace: | N |
| Pool: | None |
Locatin Map:
Payment Calculator:
- Color Examples
- Red
- Magenta
- Gold
- Green
- Black and Gold
- Dark Navy Blue And Gold
- Cyan
- Black
- Purple
- Brown Cream
- Blue and Black
- Orange and Black
- Default
- Device Examples
