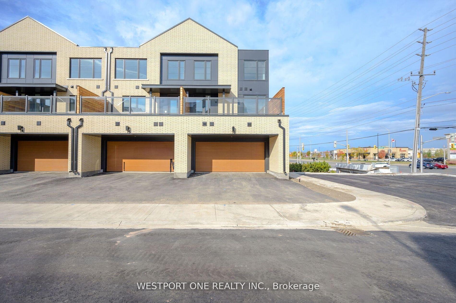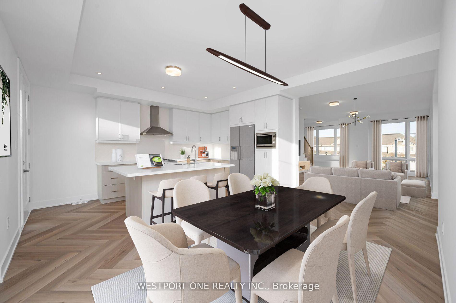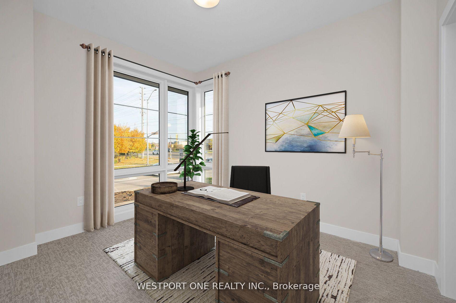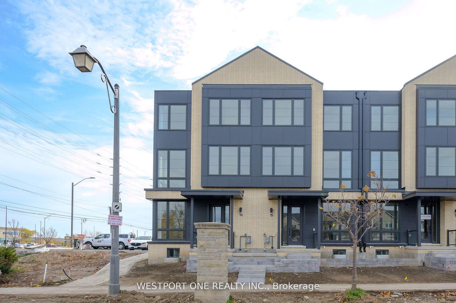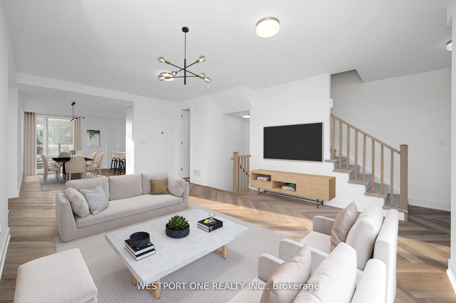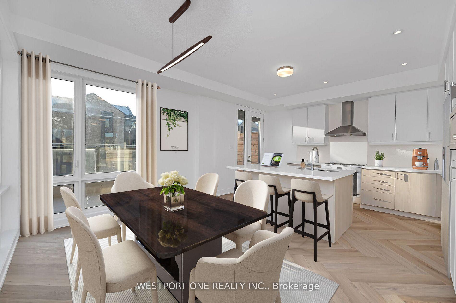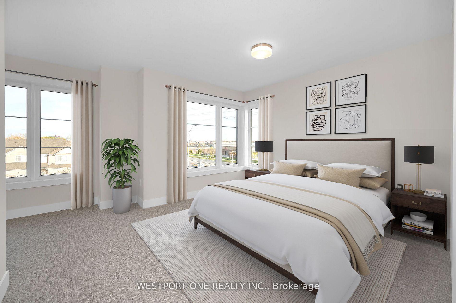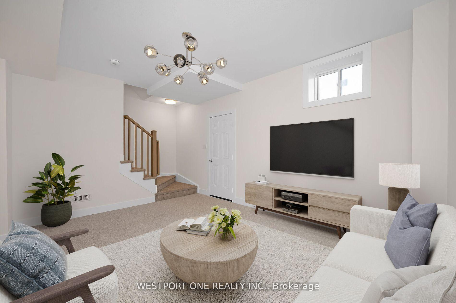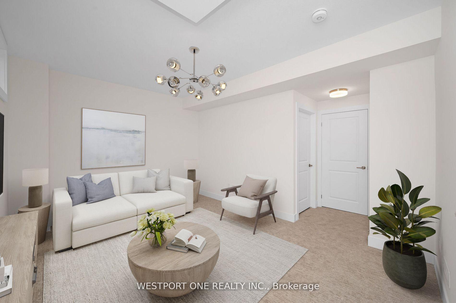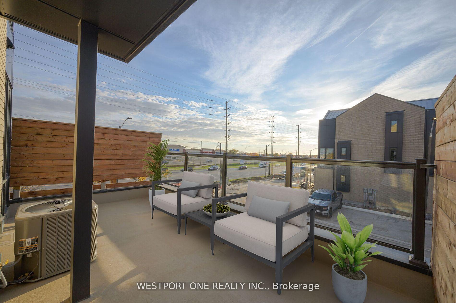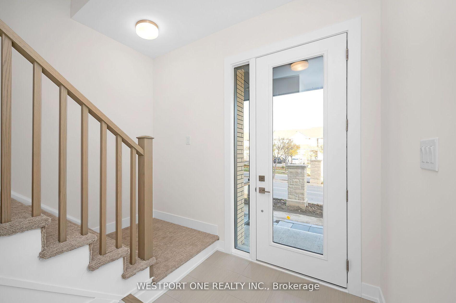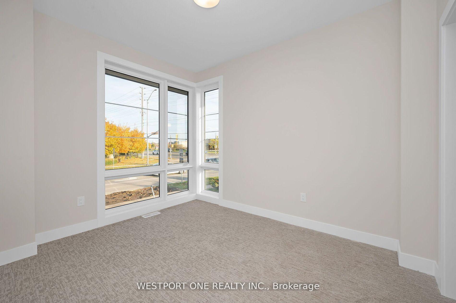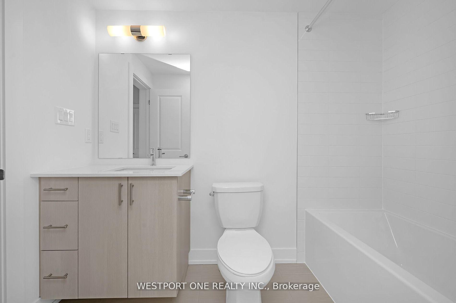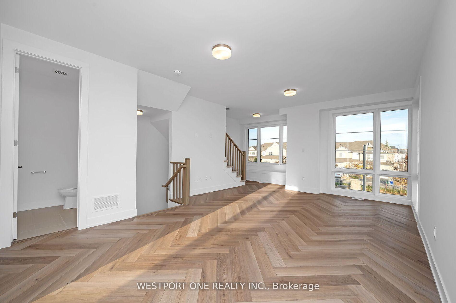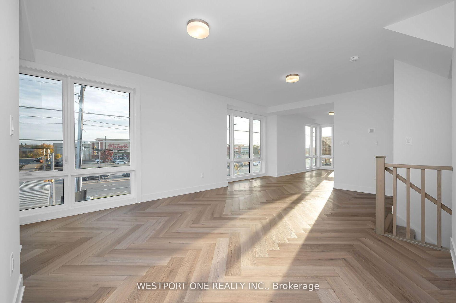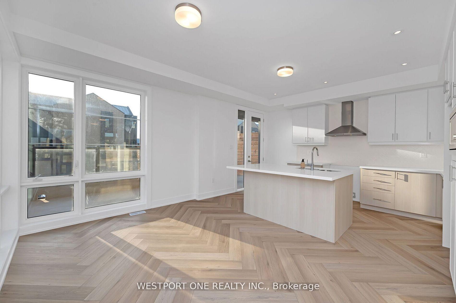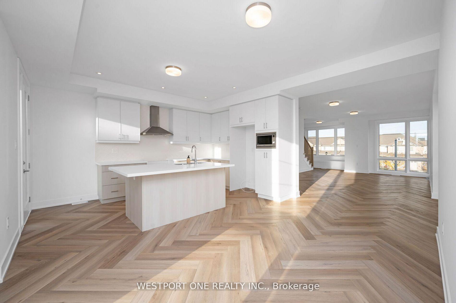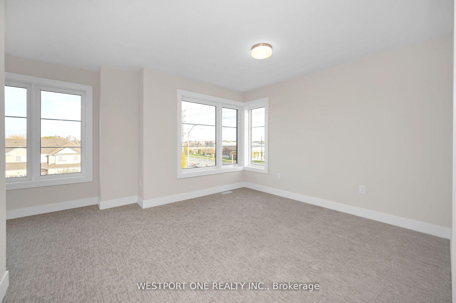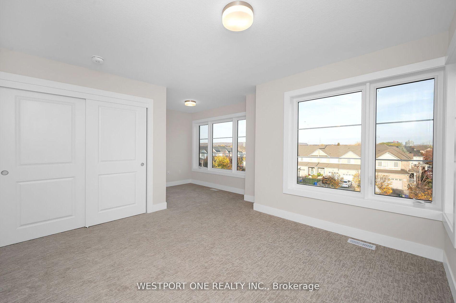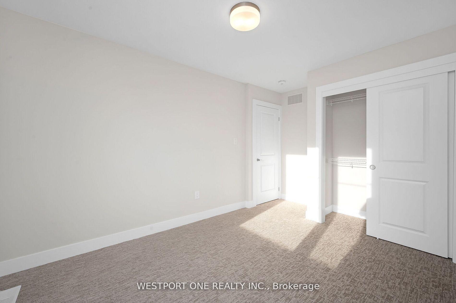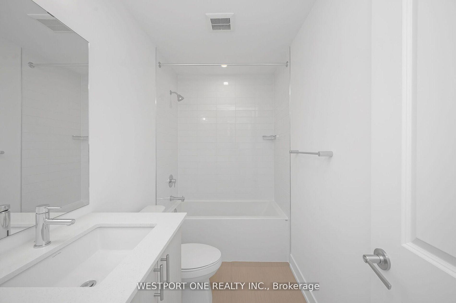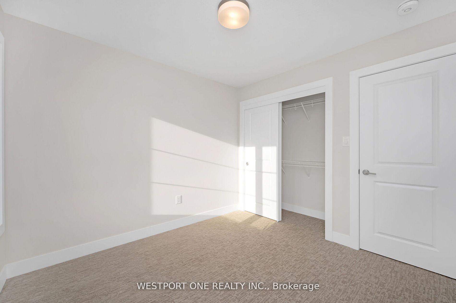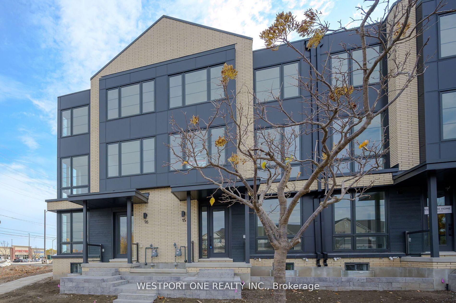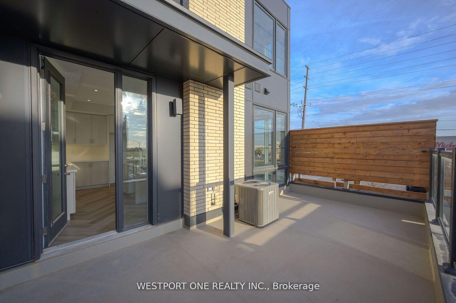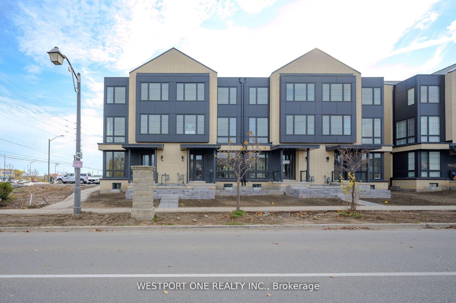$5,650
Available - For Rent
Listing ID: W12204906
2273 Turnberry Road , Burlington, L7M 2B2, Halton
| Brand New, Executive Townhome in Millcroft. Situated on the Premier Corner Lot Of this Subdivision, Offers Ideal South-East Exposure. 4 Bedroom 4 Bathrooms. 4 Car Parking, Double-Car Garage/ 2 Car Driveway. Quality Build by Branthaven Homes. Approximately 2,415 Square Feet of Living Space (including a 270 square foot finished basement) .This exceptional Townhome offers a Luxurious Lifestyle within a Community Celebrated for its Schools, Millcroft Golf & Country Club, Vibrant Shopping, Dining & Easy Access to Major Highways. Large Floor to Ceiling Windows with Lots of Natural Light. Upgraded Tile, Interior Sounds Insulation between Main Floor and Bedrooms. Car Charger Rough-in. The Main Level Features a Private Bedroom/Office complete with a Four-Piece Ensuite, Perfect for Multi-Generational Living or Home Office. 9' Ceilings Create an Airy, Open Concept Space Ideal for Entertaining. Open Concept Living and Dining. Kitchen with Quartz Countertops, a Generous Island. Outdoor Patio Equipped with a Gas BBQ Hookup and Plenty of Room for Dining & Lounging |
| Price | $5,650 |
| Taxes: | $0.00 |
| Occupancy: | Vacant |
| Address: | 2273 Turnberry Road , Burlington, L7M 2B2, Halton |
| Postal Code: | L7M 2B2 |
| Province/State: | Halton |
| Directions/Cross Streets: | Appleby Line / Taywood Drive / Turnberry Road |
| Level/Floor | Room | Length(ft) | Width(ft) | Descriptions | |
| Room 1 | Main | Bedroom 4 | 11.51 | 8.66 | Broadloom, 4 Pc Ensuite, Window Floor to Ceil |
| Room 2 | Second | Living Ro | 24.4 | 18.83 | Hardwood Floor, Large Window, Open Concept |
| Room 3 | Second | Dining Ro | 14.07 | 7.84 | Hardwood Floor, Window Floor to Ceil, Open Concept |
| Room 4 | Second | Kitchen | 15.74 | 10.99 | Hardwood Floor, Large Window, W/O To Balcony |
| Room 5 | Third | Primary B | 13.91 | 18.83 | Broadloom, 3 Pc Ensuite, Large Window |
| Room 6 | Third | Bedroom 2 | 10.33 | 9.41 | Broadloom, Large Window, Closet |
| Room 7 | Third | Bedroom 3 | 14.4 | 8.82 | Broadloom, Closet, Closet |
| Room 8 | Third | Laundry | 7.84 | 5.67 | Tile Floor |
| Room 9 | Basement | Recreatio | 14.66 | 15.15 | Broadloom |
| Room 10 | Basement | Utility R | 9.09 | 8.07 | |
| Room 11 | Basement | Other | 9.32 | 3.9 |
| Washroom Type | No. of Pieces | Level |
| Washroom Type 1 | 4 | Main |
| Washroom Type 2 | 2 | Second |
| Washroom Type 3 | 3 | Third |
| Washroom Type 4 | 4 | Third |
| Washroom Type 5 | 0 |
| Total Area: | 0.00 |
| Approximatly Age: | New |
| Washrooms: | 4 |
| Heat Type: | Forced Air |
| Central Air Conditioning: | Central Air |
| Although the information displayed is believed to be accurate, no warranties or representations are made of any kind. |
| WESTPORT ONE REALTY INC. |
|
|
.jpg?src=Custom)
Dir:
416-548-7854
Bus:
416-548-7854
Fax:
416-981-7184
| Virtual Tour | Book Showing | Email a Friend |
Jump To:
At a Glance:
| Type: | Com - Condo Townhouse |
| Area: | Halton |
| Municipality: | Burlington |
| Neighbourhood: | Rose |
| Style: | 3-Storey |
| Approximate Age: | New |
| Beds: | 4 |
| Baths: | 4 |
| Fireplace: | Y |
Locatin Map:
- Color Examples
- Red
- Magenta
- Gold
- Green
- Black and Gold
- Dark Navy Blue And Gold
- Cyan
- Black
- Purple
- Brown Cream
- Blue and Black
- Orange and Black
- Default
- Device Examples
