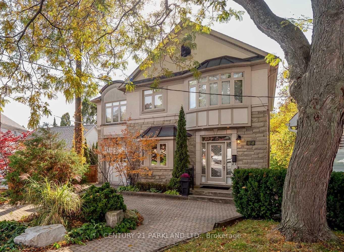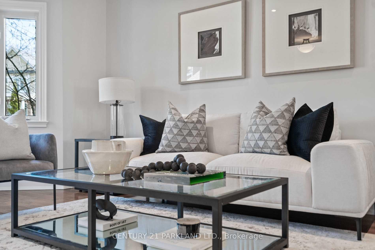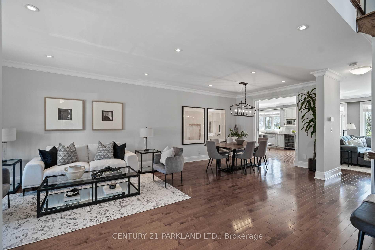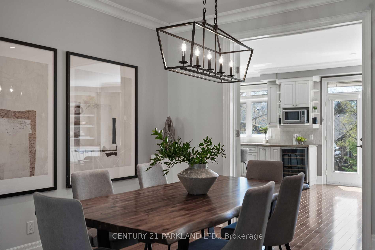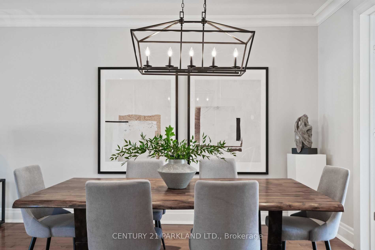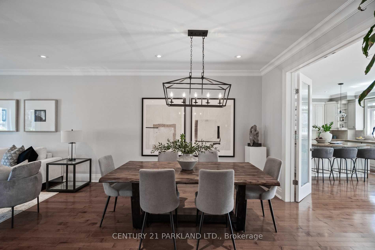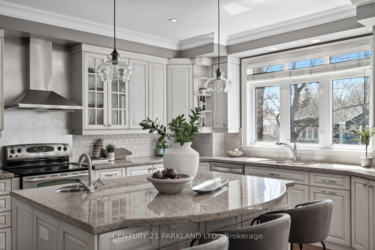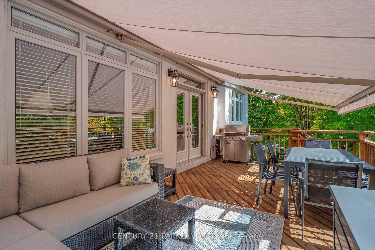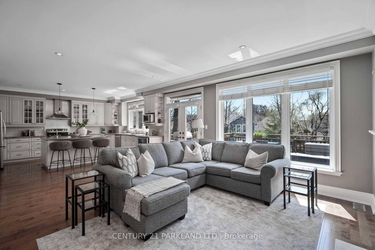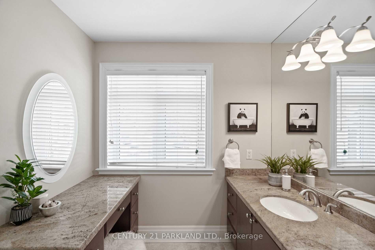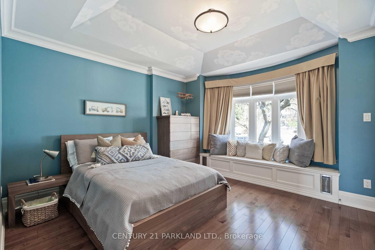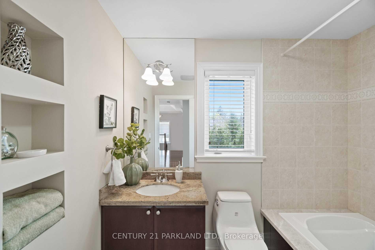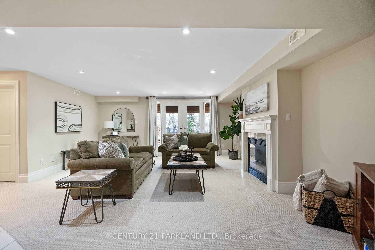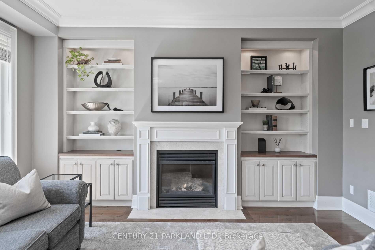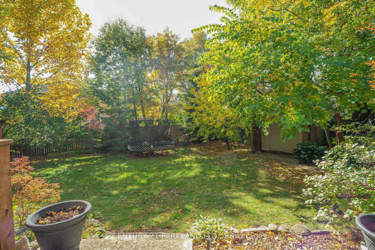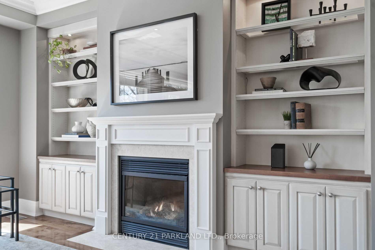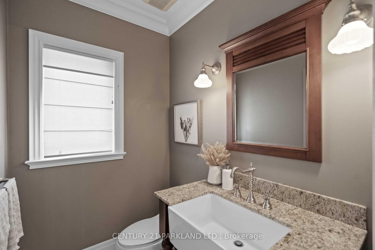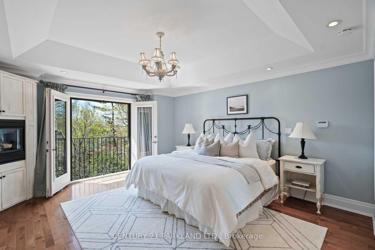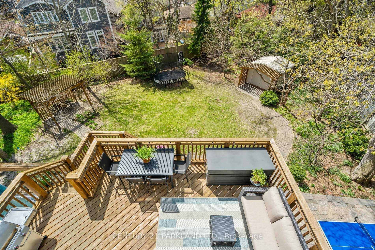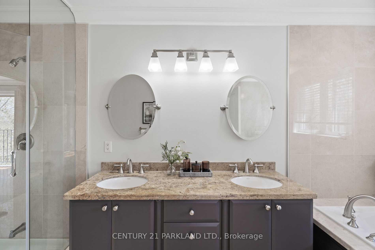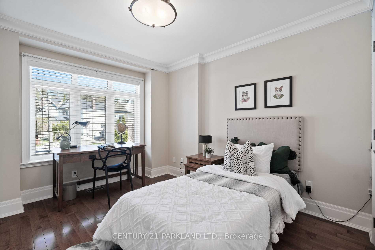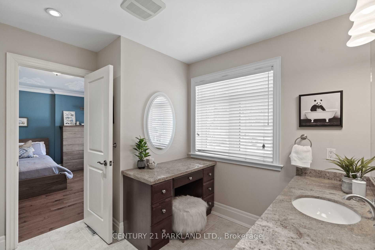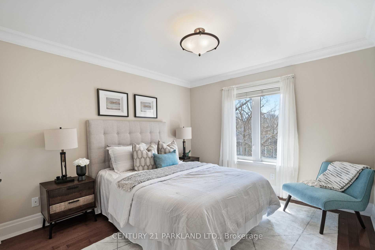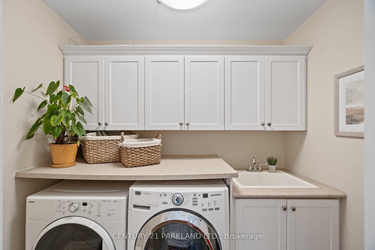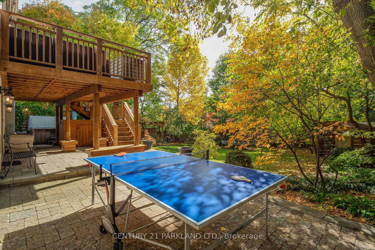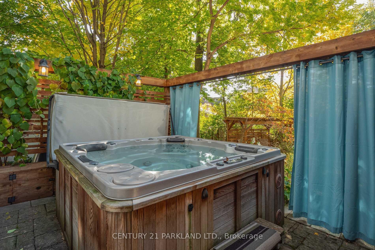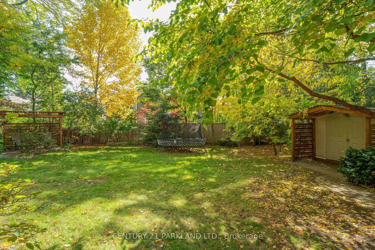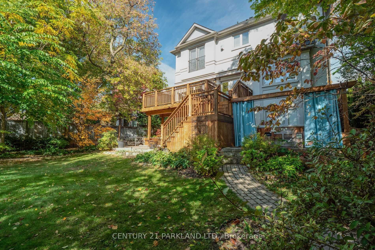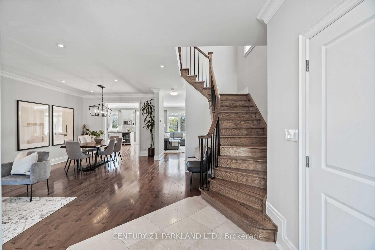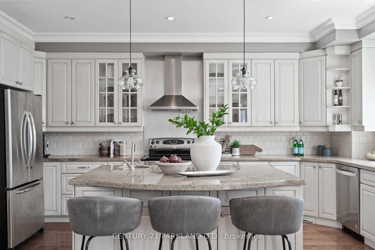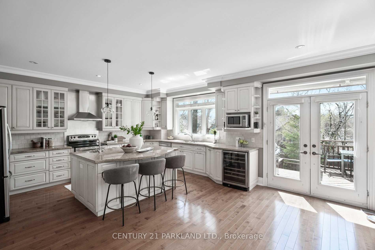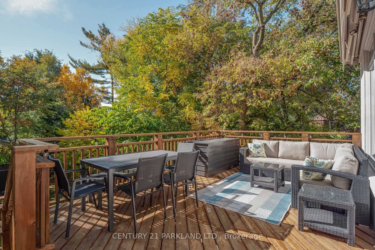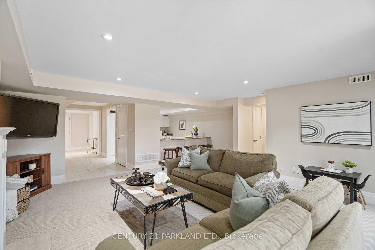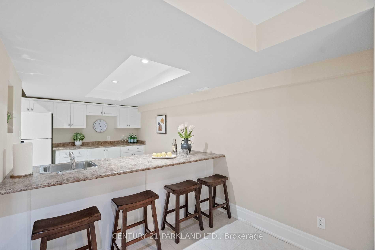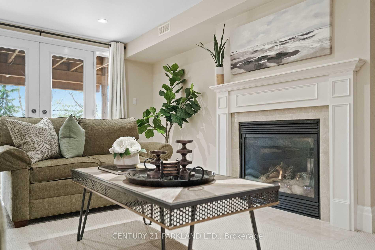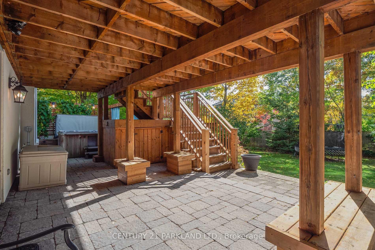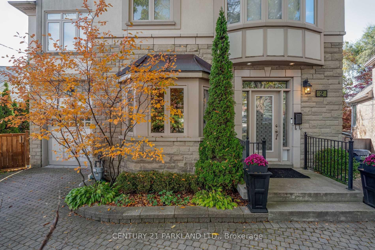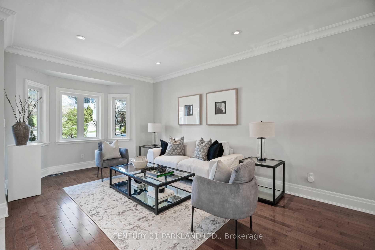$3,750,000
Available - For Sale
Listing ID: E12190941
2 Leonard Circ , Toronto, M4E 2Z7, Toronto
| Welcome to a once-in-a-lifetime opportunity to own one of the most impressive lots in The Beach. Perfectly positioned at the end of a quiet, family-friendly cul-de-sac, this custom-built executive home sits on an expansive, park-like property that offers unmatched outdoor living potential. Think dream-worthy resort - The oversized backyard is a blank canvas with endless space to create your private oasis. Whether it's a luxury pool, outdoor kitchen, firepit lounge, or sport court, this lot can accommodate it all and still have room to play, host, and relax under the trees. Inside, this 5-bedroom home combines timeless elegance with family functionality. The French Provincial-style chefs kitchen overlooks the lush backyard, while the open-concept family room flows onto a large deck with retractable awning perfect for seamless indoor/outdoor living. Retreat to the spa-like primary suite with Juliette balcony, or entertain in the fully finished walk-out basement with bar, rec room, and hot tub area ideal for cozy nights or lively weekends. And the location? Just a short stroll to the boardwalk, Kew Gardens, and favourite local spots on the bustling Queen East. Muskoka tranquility meets vibrant beachside living, all within minutes of the downtown core. |
| Price | $3,750,000 |
| Taxes: | $14828.00 |
| Occupancy: | Tenant |
| Address: | 2 Leonard Circ , Toronto, M4E 2Z7, Toronto |
| Directions/Cross Streets: | Lee Ave. & Long Cres. |
| Rooms: | 8 |
| Rooms +: | 3 |
| Bedrooms: | 4 |
| Bedrooms +: | 1 |
| Family Room: | T |
| Basement: | Finished wit, Separate Ent |
| Level/Floor | Room | Length(ft) | Width(ft) | Descriptions | |
| Room 1 | Ground | Living Ro | 25.75 | 12.33 | Hardwood Floor, Combined w/Dining, Fireplace |
| Room 2 | Ground | Dining Ro | 25.75 | 12.33 | Hardwood Floor, Combined w/Living, Open Concept |
| Room 3 | Ground | Kitchen | 15.35 | 13.68 | Access To Garage, Centre Island, Combined w/Family |
| Room 4 | Ground | Family Ro | 15.84 | 14.99 | Hardwood Floor, W/O To Deck, Fireplace |
| Room 5 | Second | Primary B | 15.42 | 13.51 | Overlooks Garden, Fireplace, 5 Pc Ensuite |
| Room 6 | Second | Bedroom 2 | 12 | 10.66 | Hardwood Floor, Double Closet, 4 Pc Ensuite |
| Room 7 | Second | Bedroom 3 | 12 | 10.5 | Hardwood Floor, Double Closet, 4 Pc Ensuite |
| Room 8 | Second | Bedroom 4 | 12.82 | 10.5 | Hardwood Floor, Double Closet |
| Room 9 | Lower | Recreatio | 19.35 | 20.34 | Above Grade Window, W/O To Yard, 3 Pc Bath |
| Room 10 | Lower | Bedroom 5 | 13.78 | 14.76 | Above Grade Window |
| Room 11 | Lower | Kitchen | 10.5 | 13.45 | Combined w/Rec |
| Washroom Type | No. of Pieces | Level |
| Washroom Type 1 | 2 | Main |
| Washroom Type 2 | 4 | Second |
| Washroom Type 3 | 4 | Basement |
| Washroom Type 4 | 0 | |
| Washroom Type 5 | 0 |
| Total Area: | 0.00 |
| Approximatly Age: | New |
| Property Type: | Detached |
| Style: | 2-Storey |
| Exterior: | Stone, Stucco (Plaster) |
| Garage Type: | Attached |
| (Parking/)Drive: | Private |
| Drive Parking Spaces: | 3 |
| Park #1 | |
| Parking Type: | Private |
| Park #2 | |
| Parking Type: | Private |
| Pool: | None |
| Approximatly Age: | New |
| Approximatly Square Footage: | 1100-1500 |
| Property Features: | Beach, Cul de Sac/Dead En |
| CAC Included: | N |
| Water Included: | N |
| Cabel TV Included: | N |
| Common Elements Included: | N |
| Heat Included: | N |
| Parking Included: | N |
| Condo Tax Included: | N |
| Building Insurance Included: | N |
| Fireplace/Stove: | Y |
| Heat Type: | Forced Air |
| Central Air Conditioning: | Central Air |
| Central Vac: | N |
| Laundry Level: | Syste |
| Ensuite Laundry: | F |
| Sewers: | Sewer |
| Utilities-Cable: | Y |
| Utilities-Hydro: | Y |
$
%
Years
This calculator is for demonstration purposes only. Always consult a professional
financial advisor before making personal financial decisions.
| Although the information displayed is believed to be accurate, no warranties or representations are made of any kind. |
| CENTURY 21 PARKLAND LTD. |
|
|
.jpg?src=Custom)
Dir:
Huge Pie Shap
| Book Showing | Email a Friend |
Jump To:
At a Glance:
| Type: | Freehold - Detached |
| Area: | Toronto |
| Municipality: | Toronto E02 |
| Neighbourhood: | The Beaches |
| Style: | 2-Storey |
| Approximate Age: | New |
| Tax: | $14,828 |
| Beds: | 4+1 |
| Baths: | 5 |
| Fireplace: | Y |
| Pool: | None |
Locatin Map:
Payment Calculator:
- Color Examples
- Red
- Magenta
- Gold
- Green
- Black and Gold
- Dark Navy Blue And Gold
- Cyan
- Black
- Purple
- Brown Cream
- Blue and Black
- Orange and Black
- Default
- Device Examples
