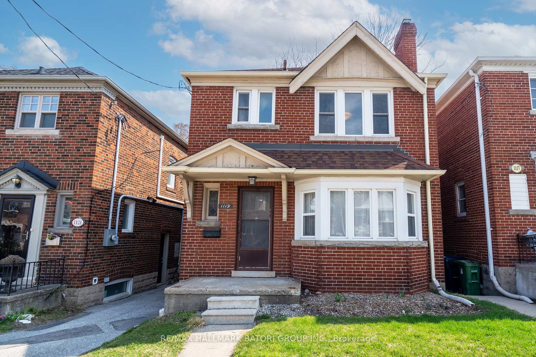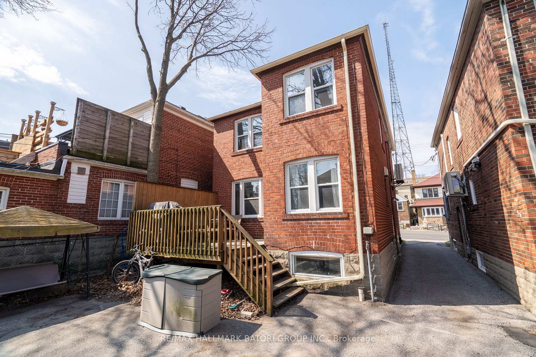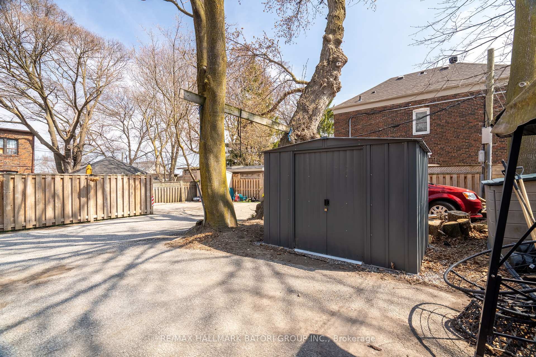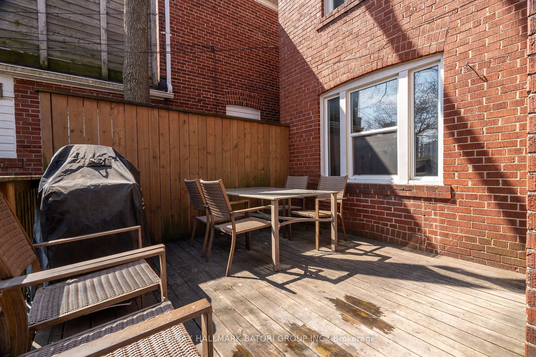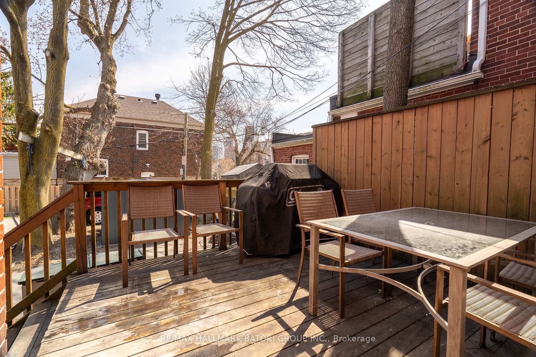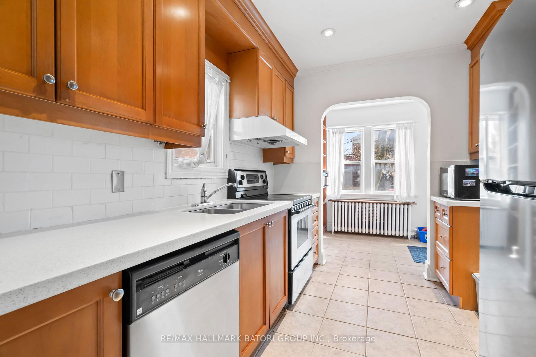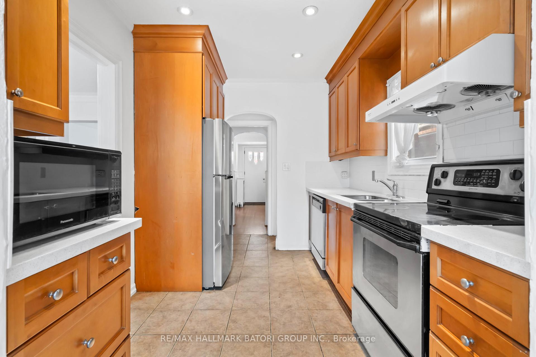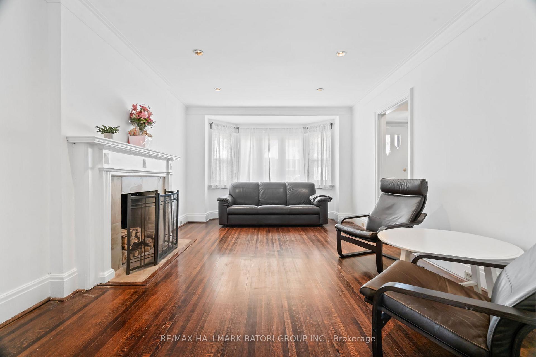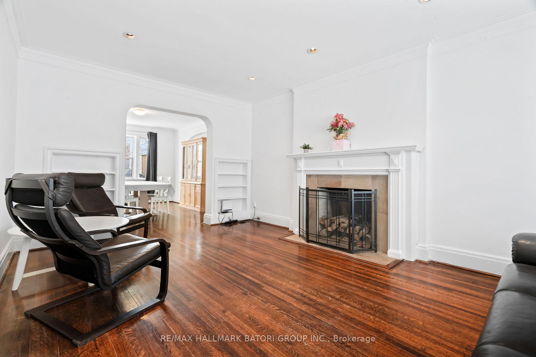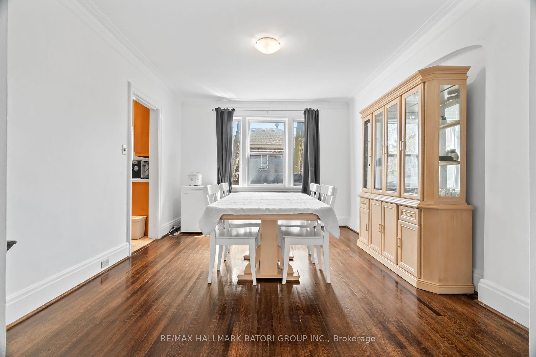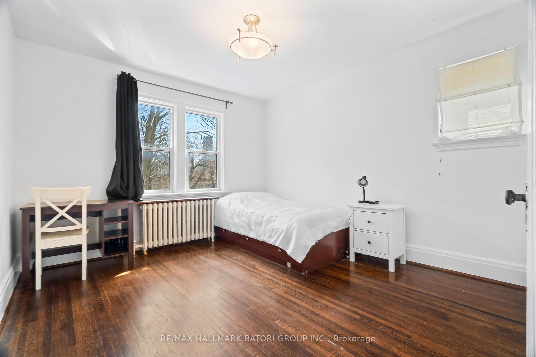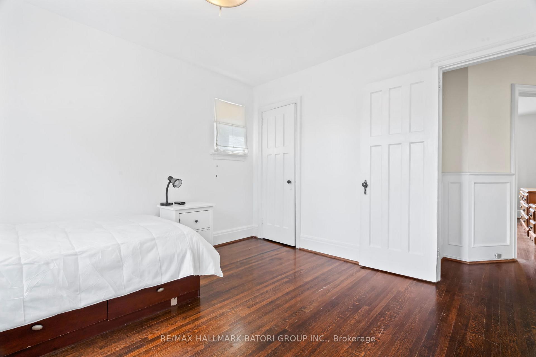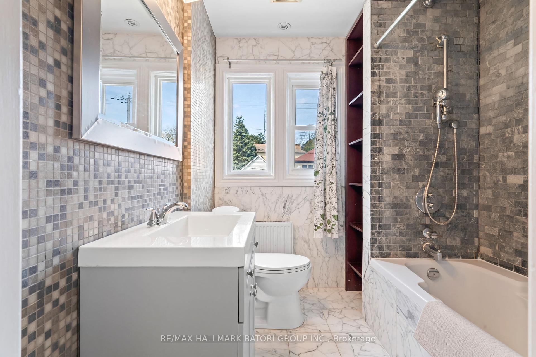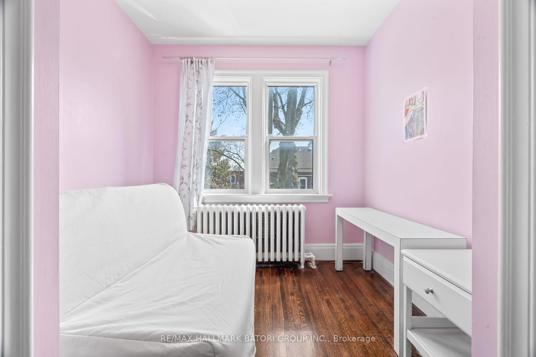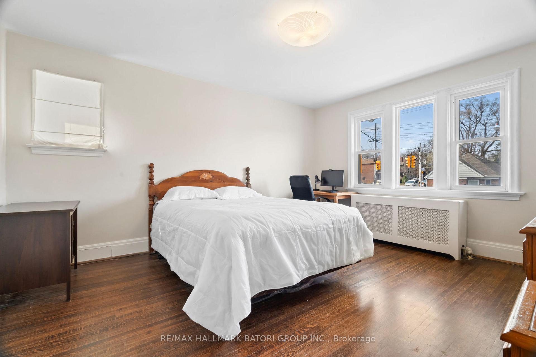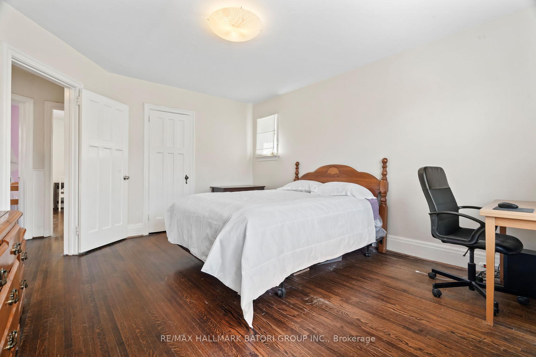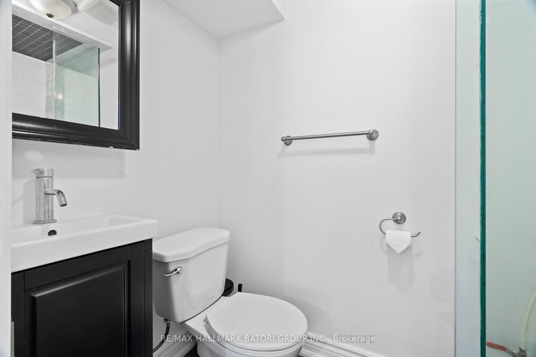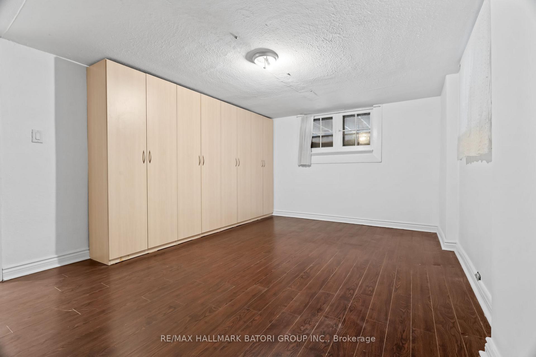$1,299,900
Available - For Sale
Listing ID: C12178949
1119 Avenue Road , Toronto, M5N 2E5, Toronto
| Great opportunity to be in Allenby school catchment area. Well sized 3 plus tandem bedroom home with 2 baths. Large principle rooms. Family sized kitchen with separate breakfast nook and walk out to private deck. Finished basement with 2 separate flexible use rooms. Room for 2 cars in the back. Excellent location. School catchment area includes a top school district: from Allenby P.S. to a choice of North Toronto Collegiate Institute, Northern Secondary, Lawrence Park Collegiate Institute. Short walk to new Eglinton LRT station, or express TTC bus to downtown across the street. Excellent value in a most coveted area. Don't miss this one! |
| Price | $1,299,900 |
| Taxes: | $6652.19 |
| Occupancy: | Vacant |
| Address: | 1119 Avenue Road , Toronto, M5N 2E5, Toronto |
| Directions/Cross Streets: | Roselawn/Avenue |
| Rooms: | 9 |
| Rooms +: | 3 |
| Bedrooms: | 3 |
| Bedrooms +: | 2 |
| Family Room: | F |
| Basement: | Finished, Separate Ent |
| Level/Floor | Room | Length(ft) | Width(ft) | Descriptions | |
| Room 1 | Main | Living Ro | 18.11 | 11.94 | Bay Window, Hardwood Floor, Fireplace |
| Room 2 | Main | Dining Ro | 13.64 | 11.02 | Hardwood Floor, Overlooks Backyard, Wood Trim |
| Room 3 | Main | Kitchen | 10.17 | 8.2 | Stainless Steel Appl, Tile Floor, Pot Lights |
| Room 4 | Main | Mud Room | 7.64 | 6.46 | W/O To Deck, Tile Floor, Picture Window |
| Room 5 | Second | Primary B | 14.83 | 12.5 | Hardwood Floor, Pot Lights, B/I Closet |
| Room 6 | Second | Bedroom 2 | 11.97 | 10.89 | Hardwood Floor, Pot Lights, Closet |
| Room 7 | Second | Bedroom 3 | 13.32 | 8.46 | Hardwood Floor, Pot Lights, Closet |
| Room 8 | Second | Tandem | 7.87 | 6.72 | Hardwood Floor, Closet, Picture Window |
| Room 9 | Lower | Bedroom 4 | 16.92 | 7.58 | Picture Window, Closet, Laminate |
| Room 10 | Lower | Recreatio | 16.47 | 11.15 | Laminate, Window, Open Concept |
| Room 11 | Lower | Laundry | 11.35 | 5.35 | Laundry Sink |
| Washroom Type | No. of Pieces | Level |
| Washroom Type 1 | 4 | Second |
| Washroom Type 2 | 3 | Lower |
| Washroom Type 3 | 0 | |
| Washroom Type 4 | 0 | |
| Washroom Type 5 | 0 |
| Total Area: | 0.00 |
| Property Type: | Detached |
| Style: | 2-Storey |
| Exterior: | Brick |
| Garage Type: | None |
| (Parking/)Drive: | Mutual |
| Drive Parking Spaces: | 2 |
| Park #1 | |
| Parking Type: | Mutual |
| Park #2 | |
| Parking Type: | Mutual |
| Pool: | None |
| Other Structures: | Shed |
| Approximatly Square Footage: | 1500-2000 |
| Property Features: | Public Trans, Park |
| CAC Included: | N |
| Water Included: | N |
| Cabel TV Included: | N |
| Common Elements Included: | N |
| Heat Included: | N |
| Parking Included: | N |
| Condo Tax Included: | N |
| Building Insurance Included: | N |
| Fireplace/Stove: | Y |
| Heat Type: | Radiant |
| Central Air Conditioning: | Wall Unit(s |
| Central Vac: | N |
| Laundry Level: | Syste |
| Ensuite Laundry: | F |
| Elevator Lift: | False |
| Sewers: | Sewer |
$
%
Years
This calculator is for demonstration purposes only. Always consult a professional
financial advisor before making personal financial decisions.
| Although the information displayed is believed to be accurate, no warranties or representations are made of any kind. |
| RE/MAX HALLMARK BATORI GROUP INC. |
|
|
.jpg?src=Custom)
Dir:
416-548-7854
Bus:
416-548-7854
Fax:
416-981-7184
| Book Showing | Email a Friend |
Jump To:
At a Glance:
| Type: | Freehold - Detached |
| Area: | Toronto |
| Municipality: | Toronto C03 |
| Neighbourhood: | Yonge-Eglinton |
| Style: | 2-Storey |
| Tax: | $6,652.19 |
| Beds: | 3+2 |
| Baths: | 2 |
| Fireplace: | Y |
| Pool: | None |
Locatin Map:
Payment Calculator:
- Color Examples
- Red
- Magenta
- Gold
- Green
- Black and Gold
- Dark Navy Blue And Gold
- Cyan
- Black
- Purple
- Brown Cream
- Blue and Black
- Orange and Black
- Default
- Device Examples
