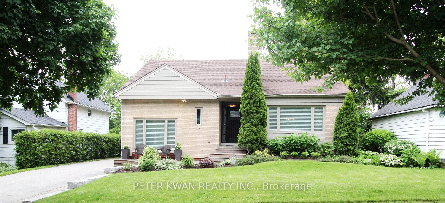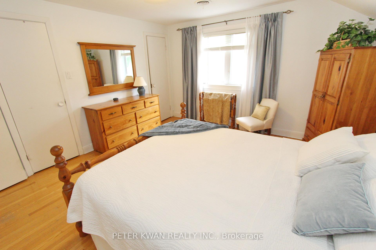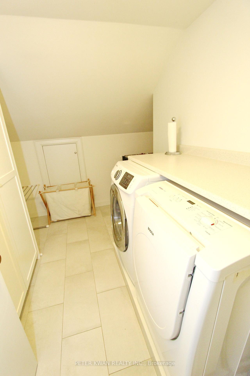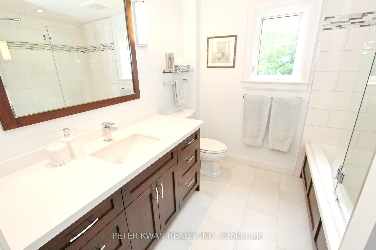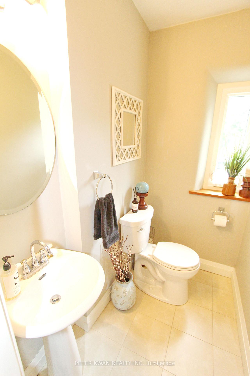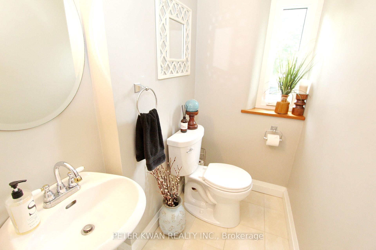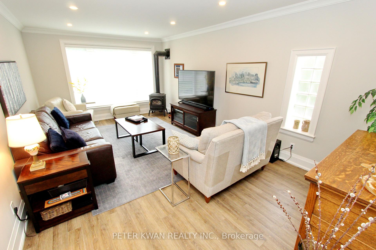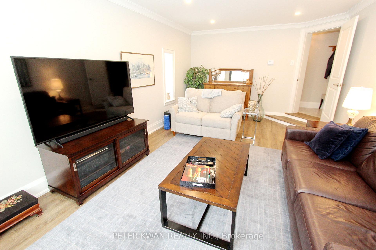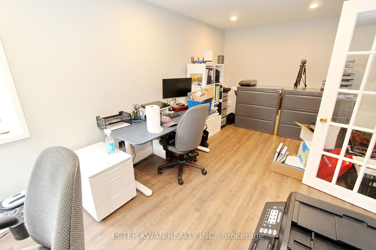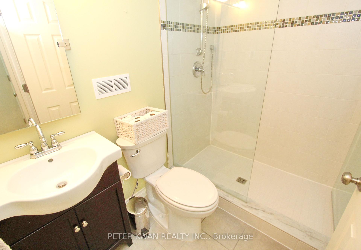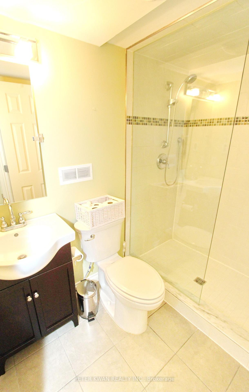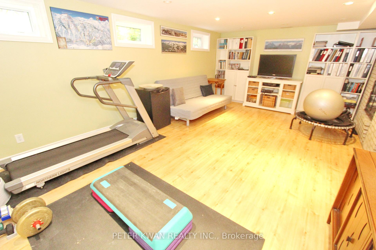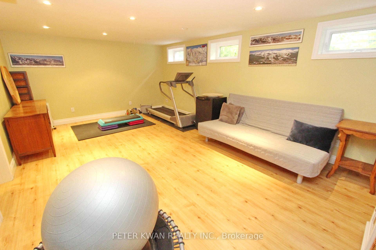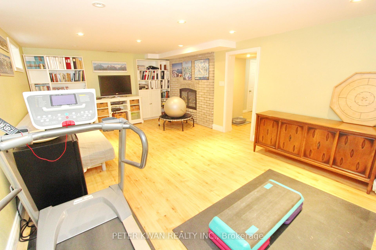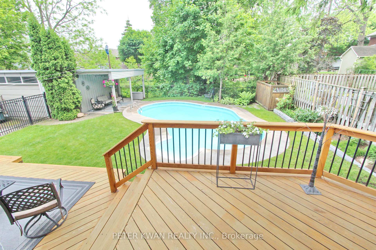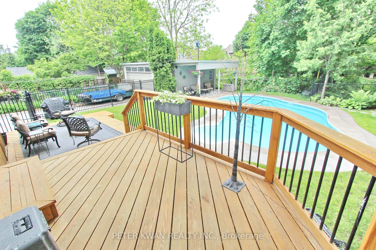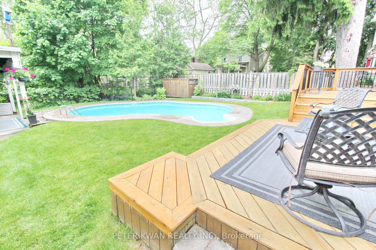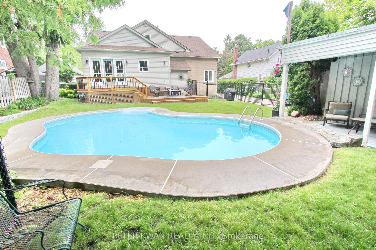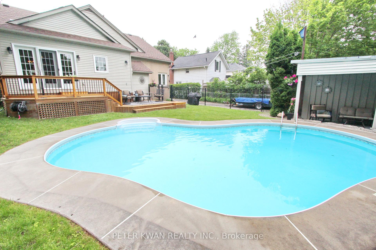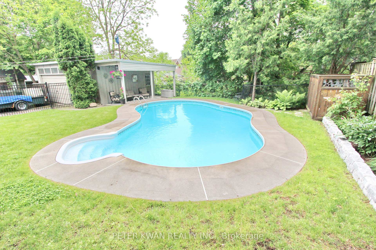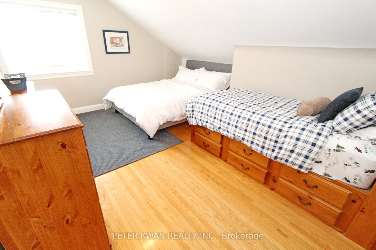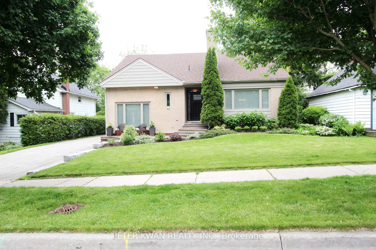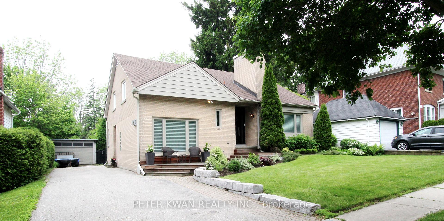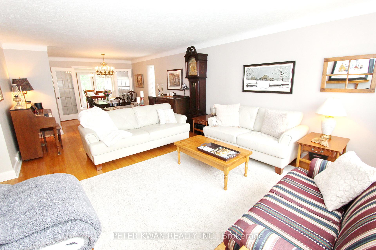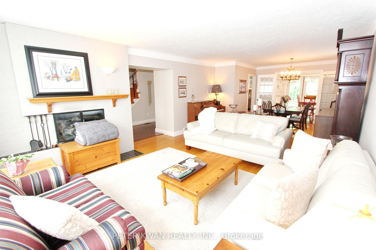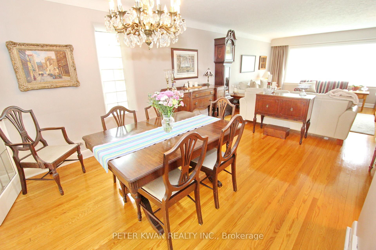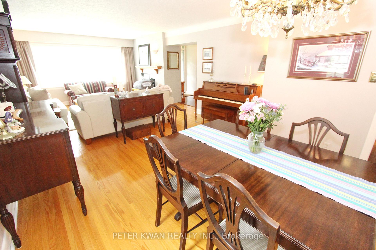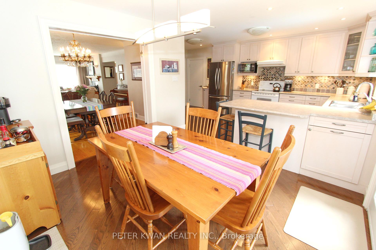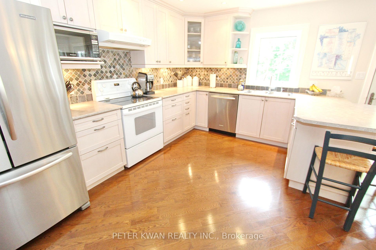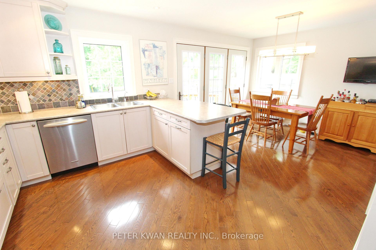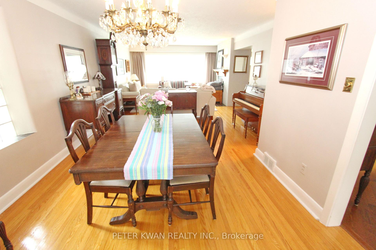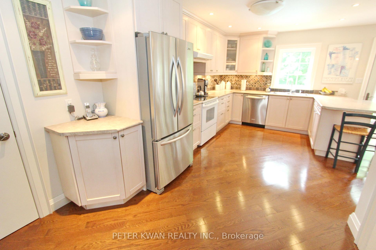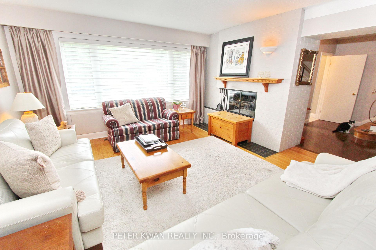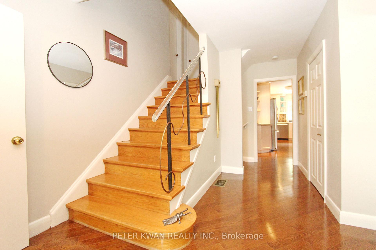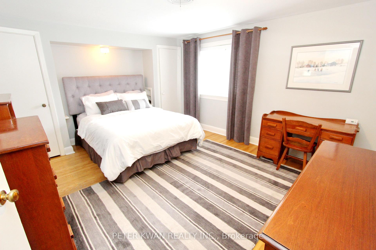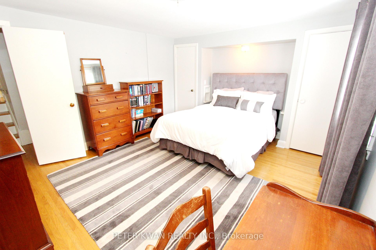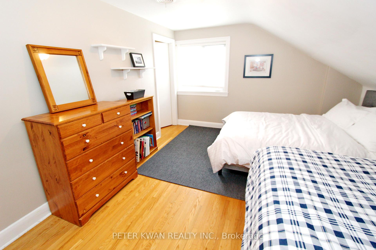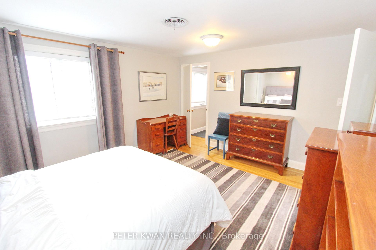$1,399,900
Available - For Sale
Listing ID: N12203364
42 Roseview Aven , Richmond Hill, L4C 1C7, York
| Welcome To 42 Roseview Avenue, A Beautifully Maintained And Tastefully Updated Home Located In The Prestigious Mill Pond Community Of Richmond Hill. This Bright And Spacious Property Features Thermal Windows Throughout, A Newer Roof Completed In 2019, Pot Lights, And A Multi- level Floor Plan That Suits A Variety Of Lifestyles. The Main Level Offers Hardwood Flooring, A Well-appointed Kitchen With An Eat-in Area, And A Breakfast Room With Direct Access To A Private Deck. The Fully Fenced Backyard Provides A Quiet And Secure Space For Outdoor Living. The Family Room Includes A Gas Fireplace And Crown Moulding, Creating A Warm And Refined Atmosphere. A Separate Office On The Main Floor Offers Excellent Flexibility And May Be Converted Into A Full-sized Bedroom If Desired. The Primary Bedroom Features 2 Walk-in Closets, While Two Additional Bedrooms Each Include Ample Closet Space. The Lower Level Offers A Partially Finished Basement With A Spacious Recreation Room, A Second Gas Fireplace, And A Separate Entrance, Presenting Potential For An In-law Suite Or Future Rental Income. Ideally Situated On A Quiet Residential Street, This Home Is Within Close Proximity To Mill Pond Park, Top-ranked Schools, Scenic Walking Trails, And Vibrant Local Amenities. Residents Benefit From Convenient Access To Public Transportation, Go Transit, And Major Highways Including Highway 404 And Highway 407. This Is A Rare Opportunity To Own A Move-in Ready Home In One Of Richmond Hill's Most Established And Desirable Neighbourhoods. |
| Price | $1,399,900 |
| Taxes: | $7030.79 |
| Occupancy: | Owner |
| Address: | 42 Roseview Aven , Richmond Hill, L4C 1C7, York |
| Directions/Cross Streets: | Yonge St/Major Mackenzie Dr E |
| Rooms: | 10 |
| Rooms +: | 1 |
| Bedrooms: | 3 |
| Bedrooms +: | 0 |
| Family Room: | T |
| Basement: | Partially Fi, Separate Ent |
| Level/Floor | Room | Length(ft) | Width(ft) | Descriptions | |
| Room 1 | Ground | Living Ro | 15.19 | 13.12 | Hardwood Floor |
| Room 2 | Ground | Dining Ro | 13.28 | 13.12 | Hardwood Floor |
| Room 3 | Ground | Kitchen | 17.81 | 8.76 | Hardwood Floor, Eat-in Kitchen |
| Room 4 | Ground | Breakfast | 12.27 | 10.92 | Hardwood Floor, W/O To Deck, Pot Lights |
| Room 5 | Ground | Office | 17.52 | 8.4 | Hardwood Floor |
| Room 6 | Ground | Family Ro | 20.27 | 12 | Laminate, Gas Fireplace, Crown Moulding |
| Room 7 | Second | Primary B | 13.61 | 12.37 | Hardwood Floor, Walk-In Closet(s), Walk-In Closet(s) |
| Room 8 | Second | Bedroom 2 | 14.86 | 10.07 | Hardwood Floor, Closet |
| Room 9 | Second | Bedroom 3 | 14.5 | 12.17 | Hardwood Floor, Closet |
| Room 10 | Second | Laundry | 10.4 | 7.64 | Ceramic Floor |
| Room 11 | Basement | Recreatio | 20.4 | 12.96 | Laminate, Gas Fireplace, Pot Lights |
| Washroom Type | No. of Pieces | Level |
| Washroom Type 1 | 4 | |
| Washroom Type 2 | 3 | |
| Washroom Type 3 | 2 | |
| Washroom Type 4 | 0 | |
| Washroom Type 5 | 0 |
| Total Area: | 0.00 |
| Property Type: | Detached |
| Style: | 1 1/2 Storey |
| Exterior: | Brick, Vinyl Siding |
| Garage Type: | Detached |
| Drive Parking Spaces: | 5 |
| Pool: | Inground |
| Approximatly Square Footage: | 2000-2500 |
| CAC Included: | N |
| Water Included: | N |
| Cabel TV Included: | N |
| Common Elements Included: | N |
| Heat Included: | N |
| Parking Included: | N |
| Condo Tax Included: | N |
| Building Insurance Included: | N |
| Fireplace/Stove: | Y |
| Heat Type: | Forced Air |
| Central Air Conditioning: | Central Air |
| Central Vac: | N |
| Laundry Level: | Syste |
| Ensuite Laundry: | F |
| Sewers: | Sewer |
$
%
Years
This calculator is for demonstration purposes only. Always consult a professional
financial advisor before making personal financial decisions.
| Although the information displayed is believed to be accurate, no warranties or representations are made of any kind. |
| PETER KWAN REALTY INC. |
|
|
.jpg?src=Custom)
Dir:
Irregular As P
| Book Showing | Email a Friend |
Jump To:
At a Glance:
| Type: | Freehold - Detached |
| Area: | York |
| Municipality: | Richmond Hill |
| Neighbourhood: | Crosby |
| Style: | 1 1/2 Storey |
| Tax: | $7,030.79 |
| Beds: | 3 |
| Baths: | 3 |
| Fireplace: | Y |
| Pool: | Inground |
Locatin Map:
Payment Calculator:
- Color Examples
- Red
- Magenta
- Gold
- Green
- Black and Gold
- Dark Navy Blue And Gold
- Cyan
- Black
- Purple
- Brown Cream
- Blue and Black
- Orange and Black
- Default
- Device Examples
