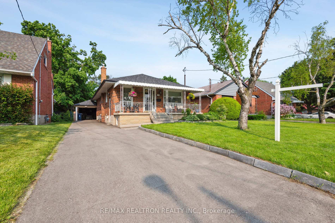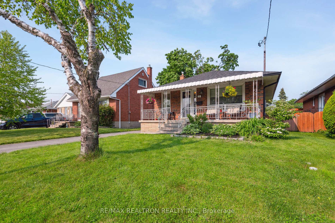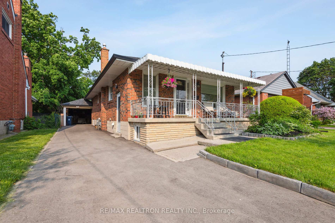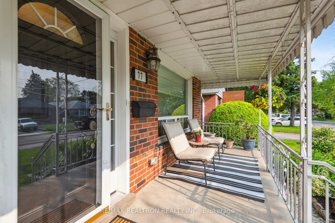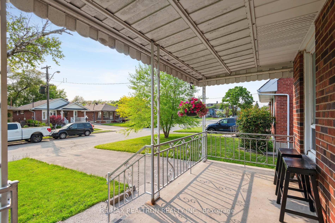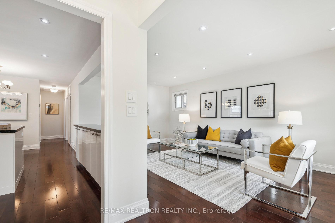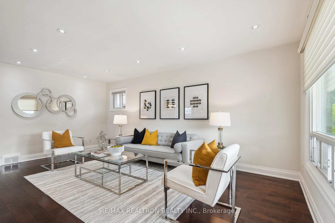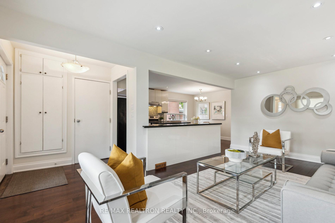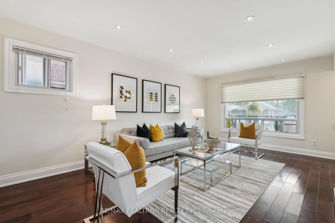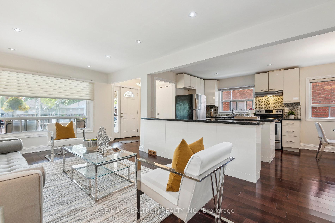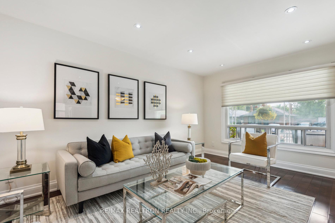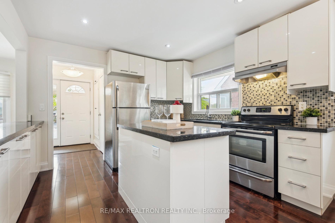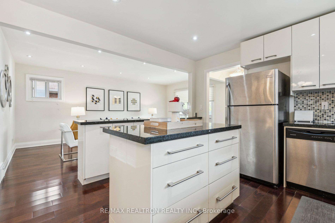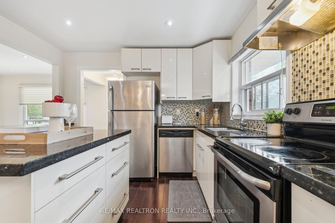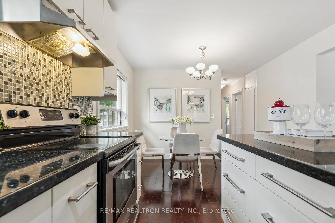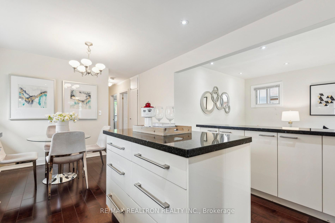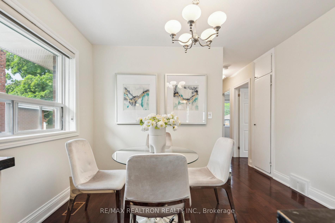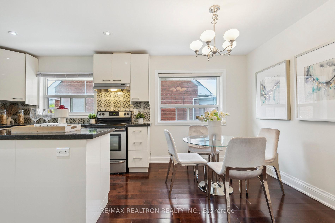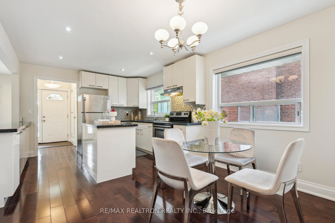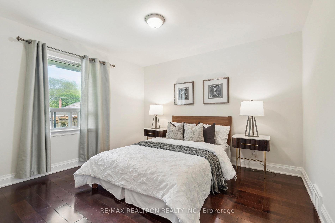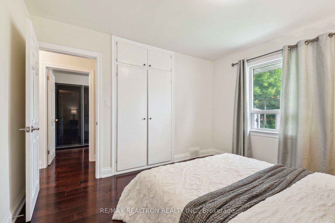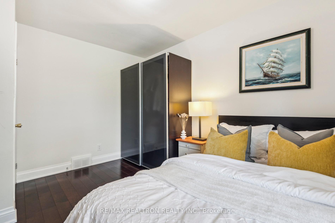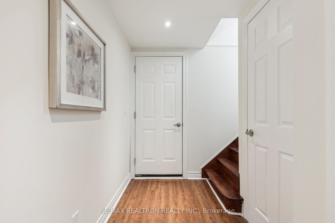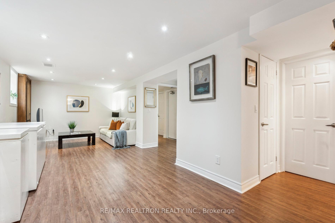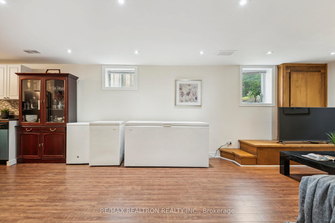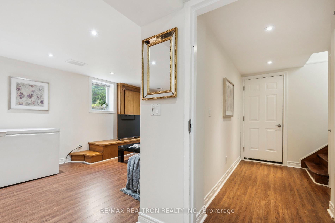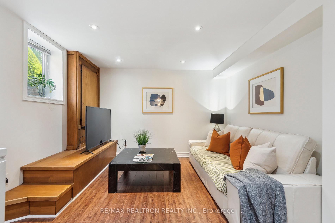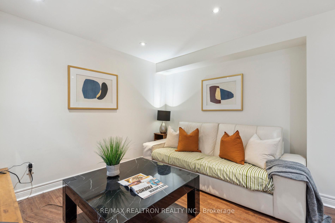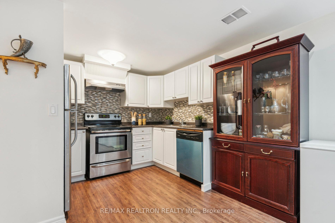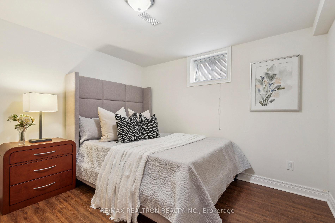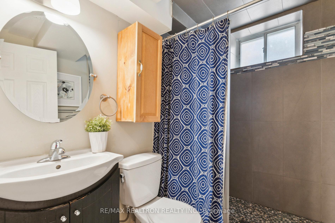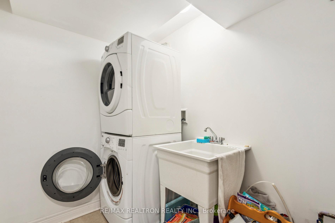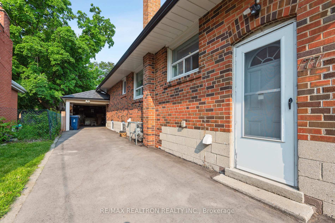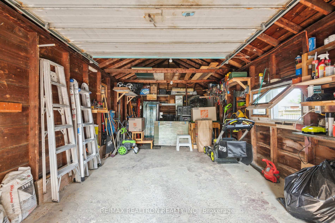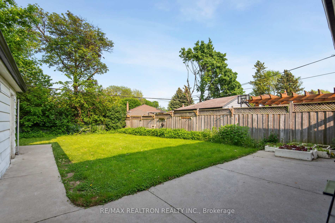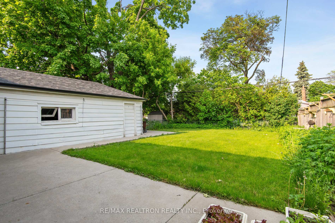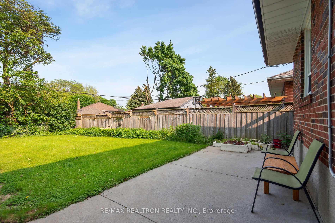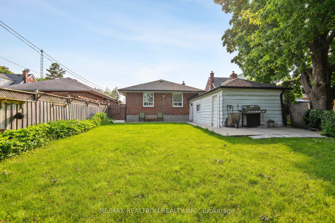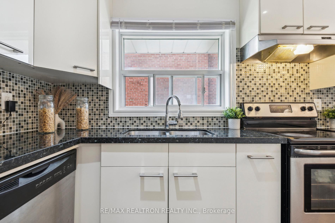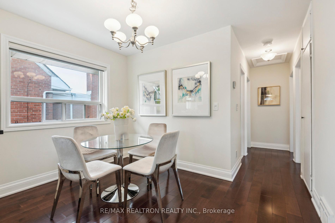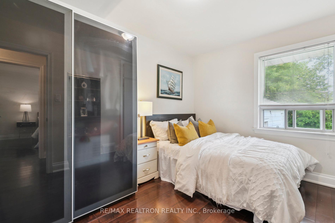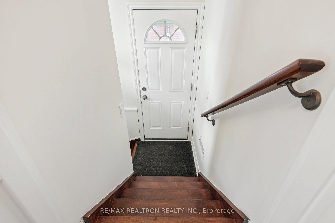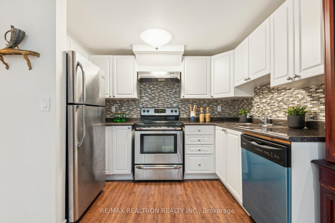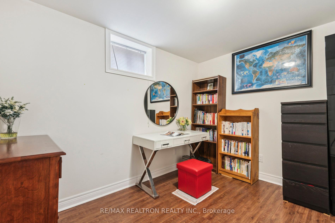$999,777
Available - For Sale
Listing ID: E12195498
77 Waringstown Driv , Toronto, M1R 4H5, Toronto
| Welcome to Lucky #77 Waringstown Dr. This beautifully renovated solid red brick home has been completely upgraded with permits and features a legally retrofitted basement apartment with a separate entrance - ideal for multi-generational living or additional income. Set on a handsome 40' x 125' lot, this home offers impressive curb appeal with a wide concrete front porch and an oversized storage/cold room beneath. A detached garage and long driveway offer plenty of parking and potential. Step inside to a modern open-concept kitchen, complete with a center island, extended granite countertops, and abundant cabinetry - overlooking a bright living room with large windows that flood the space with natural light throughout the day. The main floor features 3 spacious bedrooms, while the legal basement suite boasts 2 additional bedrooms, a contemporary kitchen, and its own private entrance. All bedrooms include windows and generous closet space. Enjoy sunny afternoons on your covered front porch, or relax in the private backyard featuring a concrete patio perfect for your patio set. Lush green grass and privacy bushes create a serene outdoor escape. The large detached garage offers incredible potential - turn it into your dream project, whether its a place to park, a workshop, or your own personal mancave. Garden suite potential! Make this your forever home. *** An exceptional opportunity, meticulously maintained, and rarely offered *** 200 amp service. New asphalt driveway (2024) |
| Price | $999,777 |
| Taxes: | $4856.32 |
| Assessment Year: | 2024 |
| Occupancy: | Owner |
| Address: | 77 Waringstown Driv , Toronto, M1R 4H5, Toronto |
| Directions/Cross Streets: | Victoria Park / Ellesmere / Hwy 401 |
| Rooms: | 13 |
| Bedrooms: | 3 |
| Bedrooms +: | 2 |
| Family Room: | F |
| Basement: | Apartment, Separate Ent |
| Level/Floor | Room | Length(ft) | Width(ft) | Descriptions | |
| Room 1 | Main | Living Ro | 18.99 | 11.25 | Hardwood Floor, Open Concept, Large Window |
| Room 2 | Main | Dining Ro | 10.23 | 7.15 | Hardwood Floor |
| Room 3 | Main | Kitchen | 10.76 | 10.23 | Hardwood Floor, Renovated, Centre Island |
| Room 4 | Main | Primary B | 12.07 | 11.25 | Hardwood Floor |
| Room 5 | Main | Bedroom 2 | 12.07 | 9.09 | Hardwood Floor |
| Room 6 | Main | Bedroom 3 | 11.25 | 10.82 | Hardwood Floor |
| Room 7 | Basement | Living Ro | 11.68 | 10.17 | Laminate |
| Room 8 | Basement | Kitchen | 19.91 | 10.82 | Laminate, Renovated, Modern Kitchen |
| Room 9 | Basement | Dining Ro | 19.91 | 10.82 | Laminate, Combined w/Kitchen |
| Room 10 | Basement | Bedroom 4 | 10.82 | 10.82 | Laminate, Window |
| Room 11 | Basement | Bedroom 5 | 10.82 | 8.82 | Laminate, Window |
| Room 12 | Basement | Cold Room | 22.24 | 5.58 | Laminate |
| Room 13 | Basement | Furnace R | 14.17 | 6.59 | Tile Floor |
| Washroom Type | No. of Pieces | Level |
| Washroom Type 1 | 4 | Main |
| Washroom Type 2 | 3 | Basement |
| Washroom Type 3 | 0 | |
| Washroom Type 4 | 0 | |
| Washroom Type 5 | 0 |
| Total Area: | 0.00 |
| Property Type: | Detached |
| Style: | 2-Storey |
| Exterior: | Brick |
| Garage Type: | Detached |
| (Parking/)Drive: | Private |
| Drive Parking Spaces: | 3 |
| Park #1 | |
| Parking Type: | Private |
| Park #2 | |
| Parking Type: | Private |
| Pool: | None |
| Approximatly Square Footage: | 700-1100 |
| CAC Included: | N |
| Water Included: | N |
| Cabel TV Included: | N |
| Common Elements Included: | N |
| Heat Included: | N |
| Parking Included: | N |
| Condo Tax Included: | N |
| Building Insurance Included: | N |
| Fireplace/Stove: | N |
| Heat Type: | Forced Air |
| Central Air Conditioning: | Central Air |
| Central Vac: | N |
| Laundry Level: | Syste |
| Ensuite Laundry: | F |
| Sewers: | Sewer |
$
%
Years
This calculator is for demonstration purposes only. Always consult a professional
financial advisor before making personal financial decisions.
| Although the information displayed is believed to be accurate, no warranties or representations are made of any kind. |
| RE/MAX REALTRON REALTY INC. |
|
|
.jpg?src=Custom)
Dir:
416-548-7854
Bus:
416-548-7854
Fax:
416-981-7184
| Virtual Tour | Book Showing | Email a Friend |
Jump To:
At a Glance:
| Type: | Freehold - Detached |
| Area: | Toronto |
| Municipality: | Toronto E04 |
| Neighbourhood: | Wexford-Maryvale |
| Style: | 2-Storey |
| Tax: | $4,856.32 |
| Beds: | 3+2 |
| Baths: | 2 |
| Fireplace: | N |
| Pool: | None |
Locatin Map:
Payment Calculator:
- Color Examples
- Red
- Magenta
- Gold
- Green
- Black and Gold
- Dark Navy Blue And Gold
- Cyan
- Black
- Purple
- Brown Cream
- Blue and Black
- Orange and Black
- Default
- Device Examples
