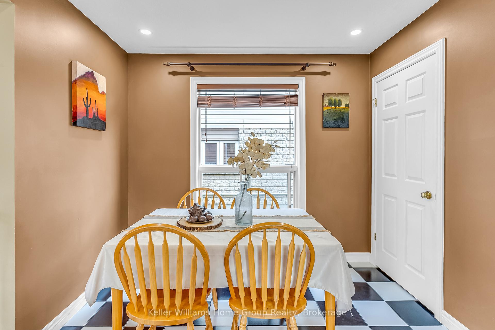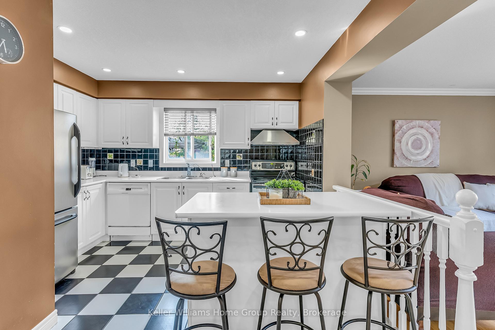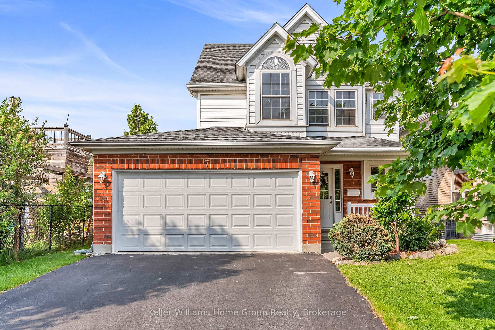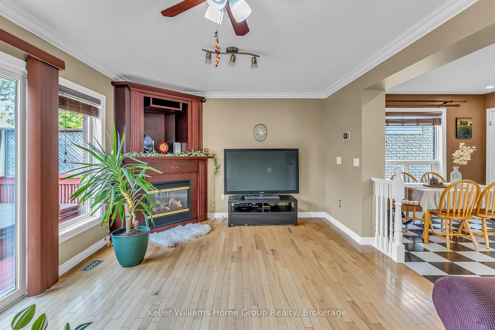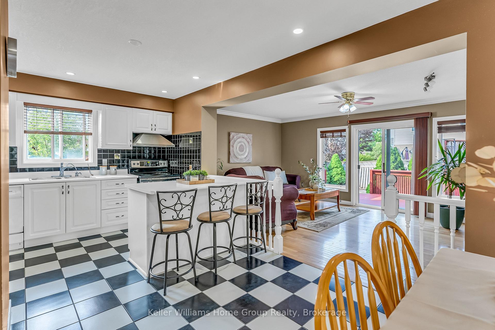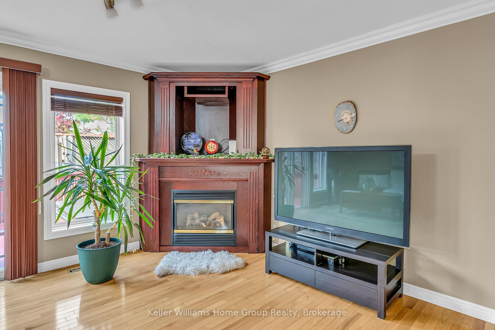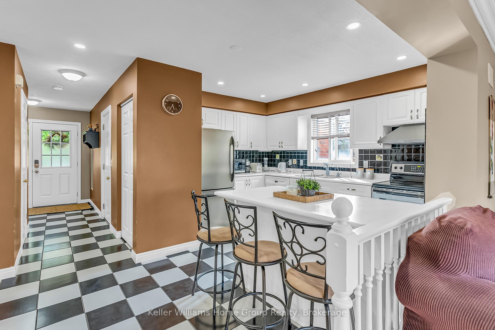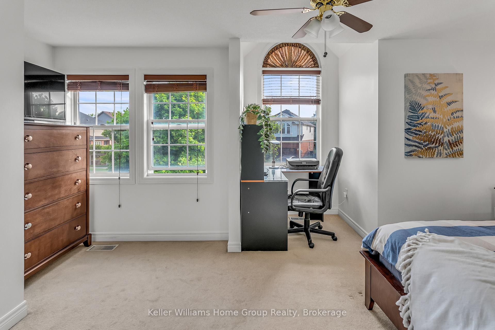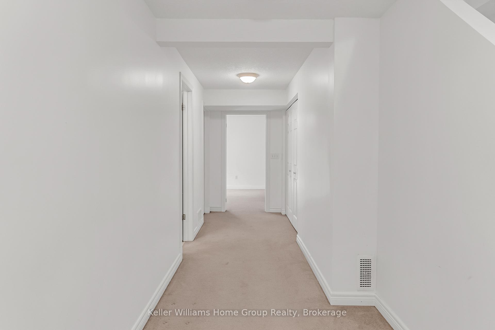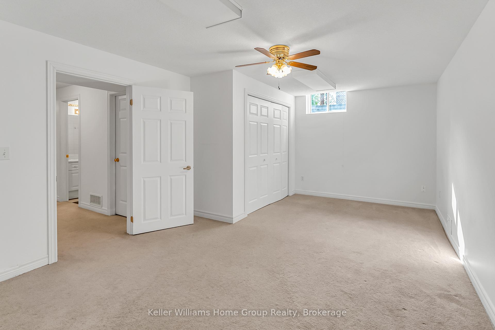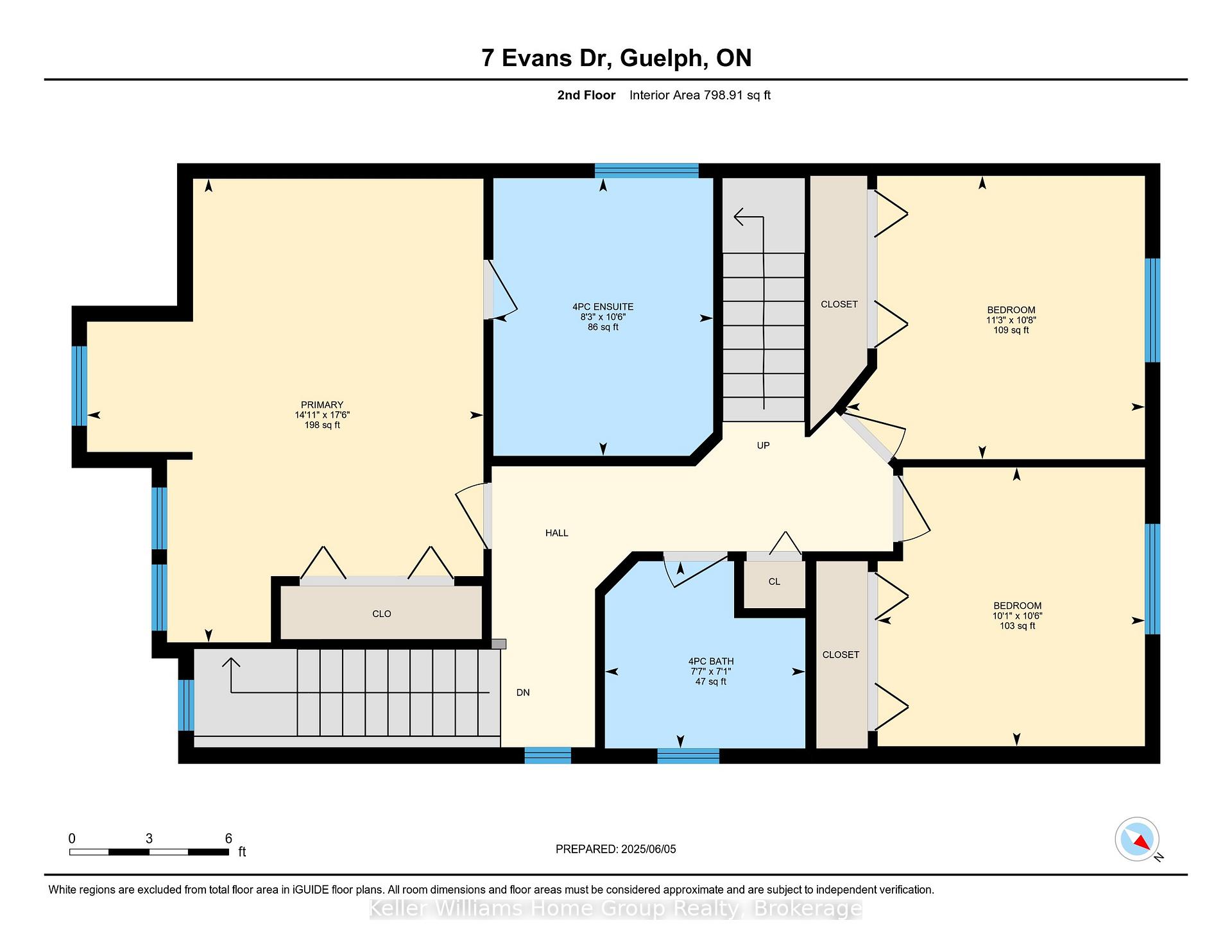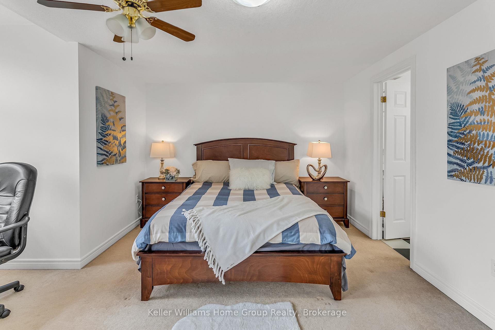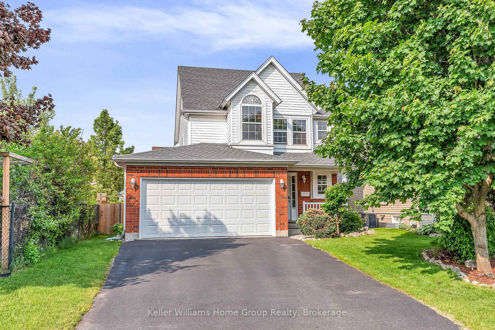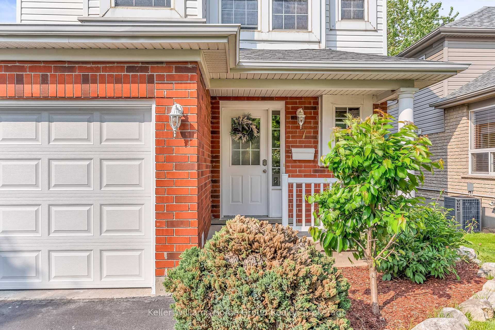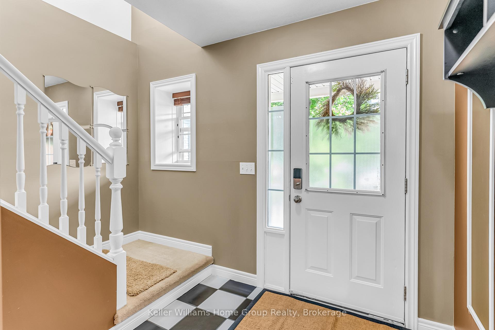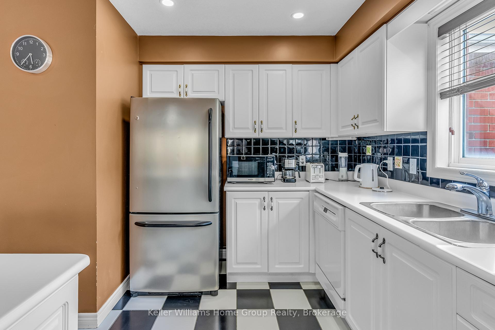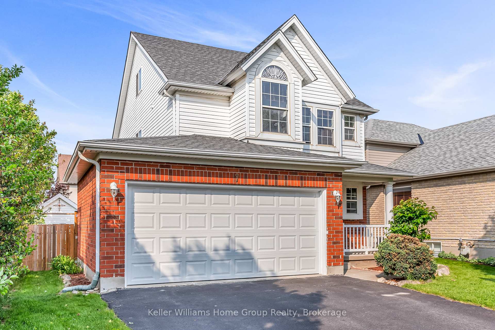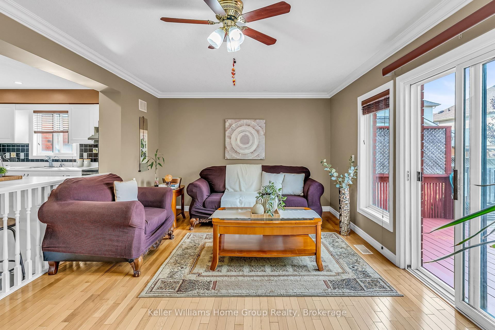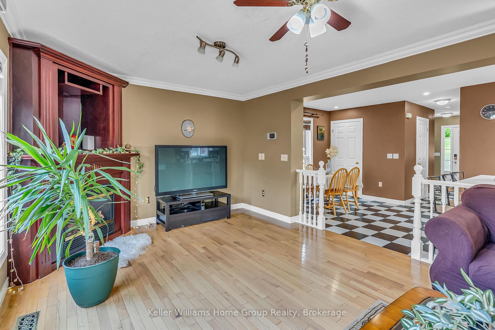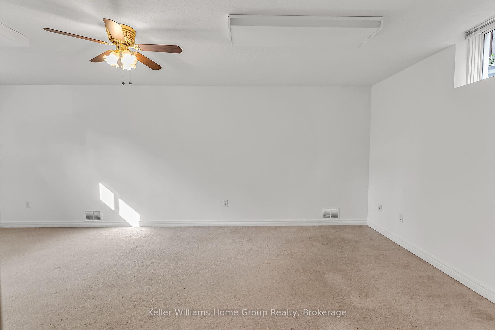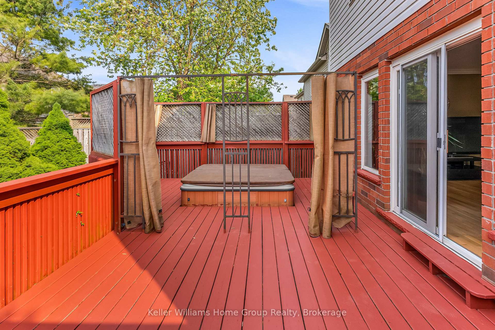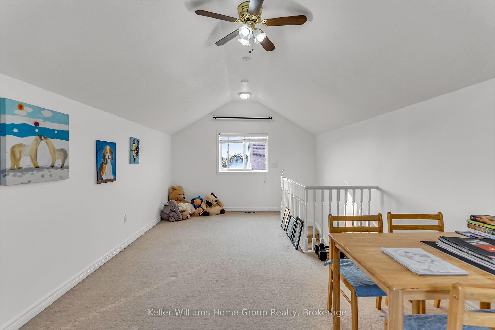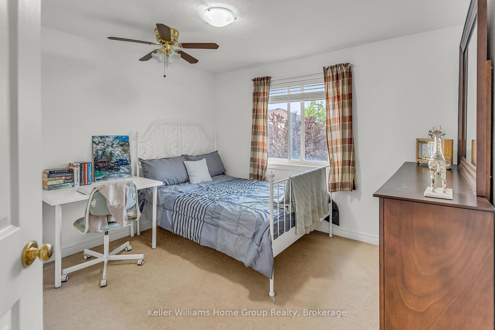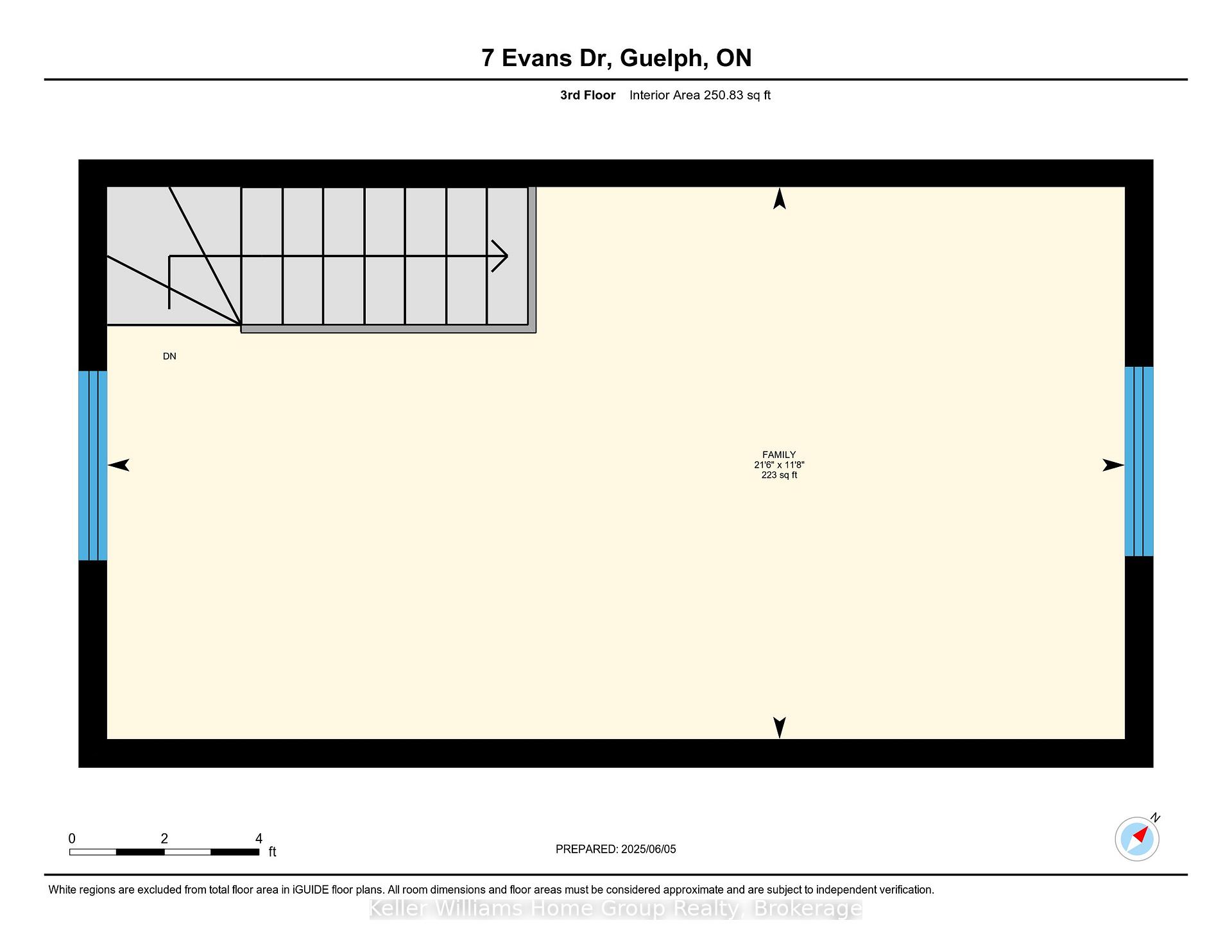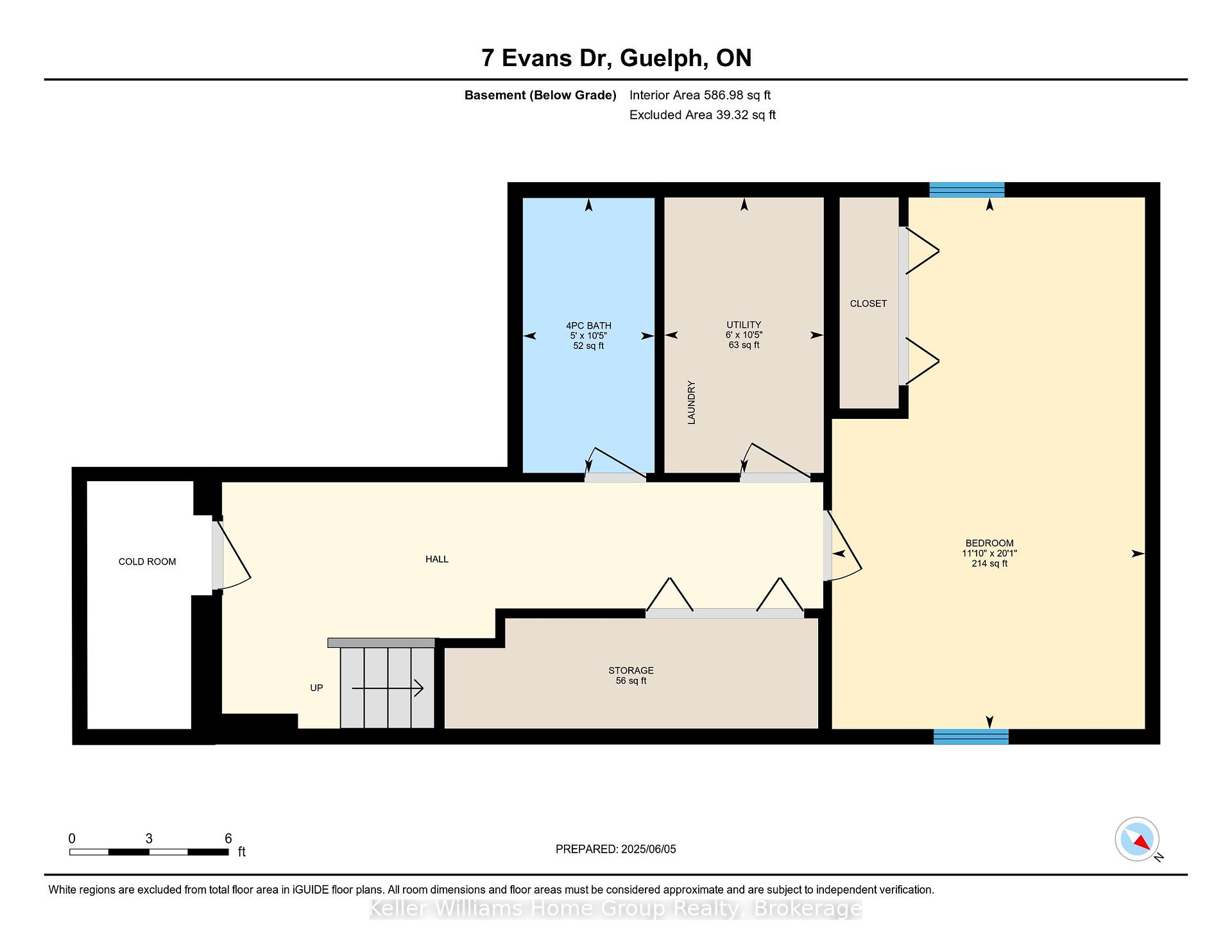$999,000
Available - For Sale
Listing ID: X12200222
7 Evans Driv , Guelph, N1L 1L8, Wellington
| This South end 4 bedroom with a finished basement has something that I think every house in Canada should include. A third story loft. They are fantastic as a family/rec room, work area, office, or even as a separated bedroom for your sullen teenager. The main floor has an open concept kitchen living room dining room combination, as well as a two piece sweetly tucked in as you enter. Through the back sliders onto the professionally done back deck with an inset hot tub for de-stressing after work. And it's just far enough away from what I call the new Guelph downtown, (the Clair Rd. complex of shopping malls), for convenience without any of the noise. Of course, its location also gives it very quick access to Brock road and the 401. So nearby you have three major grocery stores, restaurants, gymnasium, library, and a very convenient Tim's. It's the house almost everyone wants, in the location that almost everyone wants. Even in this market, it won't last terribly long. Book your viewing as quickly as you can. Furnace 2015, roof 2015, Water softener and water heater 2021. |
| Price | $999,000 |
| Taxes: | $6321.00 |
| Assessment Year: | 2024 |
| Occupancy: | Owner |
| Address: | 7 Evans Driv , Guelph, N1L 1L8, Wellington |
| Acreage: | < .50 |
| Directions/Cross Streets: | Clairfield Dr and Gordon |
| Rooms: | 13 |
| Bedrooms: | 4 |
| Bedrooms +: | 0 |
| Family Room: | T |
| Basement: | Finished, Full |
| Level/Floor | Room | Length(ft) | Width(ft) | Descriptions | |
| Room 1 | Ground | Bathroom | 6.56 | 2.62 | 2 Pc Bath |
| Room 2 | Ground | Dining Ro | 10.5 | 9.84 | |
| Room 3 | Ground | Kitchen | 10.5 | 12.46 | |
| Room 4 | Ground | Living Ro | 20.66 | 12.14 | |
| Room 5 | Second | Bathroom | 4 Pc Bath | ||
| Room 6 | Second | Bathroom | 4 Pc Ensuite | ||
| Room 7 | Second | Bedroom 2 | 10.5 | 10.17 | |
| Room 8 | Second | Bedroom 3 | 10.82 | 11.15 | |
| Room 9 | Second | Primary B | 17.38 | 15.09 | |
| Room 10 | Third | Family Ro | 21.32 | 11.81 | |
| Room 11 | Lower | Bedroom 4 | 20.01 | 11.81 | |
| Room 12 | Lower | Bathroom | 4 Pc Bath | ||
| Room 13 | Lower | Utility R | 10.5 | 5.9 |
| Washroom Type | No. of Pieces | Level |
| Washroom Type 1 | 4 | |
| Washroom Type 2 | 2 | |
| Washroom Type 3 | 0 | |
| Washroom Type 4 | 0 | |
| Washroom Type 5 | 0 | |
| Washroom Type 6 | 4 | |
| Washroom Type 7 | 2 | |
| Washroom Type 8 | 0 | |
| Washroom Type 9 | 0 | |
| Washroom Type 10 | 0 |
| Total Area: | 0.00 |
| Approximatly Age: | 16-30 |
| Property Type: | Detached |
| Style: | 3-Storey |
| Exterior: | Brick, Vinyl Siding |
| Garage Type: | Attached |
| (Parking/)Drive: | Inside Ent |
| Drive Parking Spaces: | 4 |
| Park #1 | |
| Parking Type: | Inside Ent |
| Park #2 | |
| Parking Type: | Inside Ent |
| Park #3 | |
| Parking Type: | Private Do |
| Pool: | None |
| Approximatly Age: | 16-30 |
| Approximatly Square Footage: | 1500-2000 |
| CAC Included: | N |
| Water Included: | N |
| Cabel TV Included: | N |
| Common Elements Included: | N |
| Heat Included: | N |
| Parking Included: | N |
| Condo Tax Included: | N |
| Building Insurance Included: | N |
| Fireplace/Stove: | Y |
| Heat Type: | Forced Air |
| Central Air Conditioning: | Central Air |
| Central Vac: | N |
| Laundry Level: | Syste |
| Ensuite Laundry: | F |
| Sewers: | Sewer |
| Utilities-Cable: | Y |
| Utilities-Hydro: | Y |
$
%
Years
This calculator is for demonstration purposes only. Always consult a professional
financial advisor before making personal financial decisions.
| Although the information displayed is believed to be accurate, no warranties or representations are made of any kind. |
| Keller Williams Home Group Realty |
|
|
.jpg?src=Custom)
Dir:
41.14 ft x 100
| Virtual Tour | Book Showing | Email a Friend |
Jump To:
At a Glance:
| Type: | Freehold - Detached |
| Area: | Wellington |
| Municipality: | Guelph |
| Neighbourhood: | Pineridge/Westminster Woods |
| Style: | 3-Storey |
| Approximate Age: | 16-30 |
| Tax: | $6,321 |
| Beds: | 4 |
| Baths: | 4 |
| Fireplace: | Y |
| Pool: | None |
Locatin Map:
Payment Calculator:
- Color Examples
- Red
- Magenta
- Gold
- Green
- Black and Gold
- Dark Navy Blue And Gold
- Cyan
- Black
- Purple
- Brown Cream
- Blue and Black
- Orange and Black
- Default
- Device Examples
