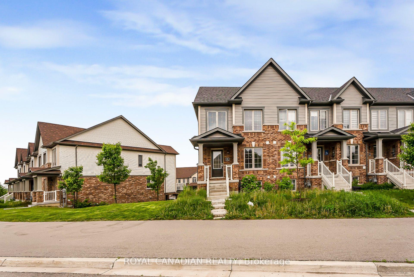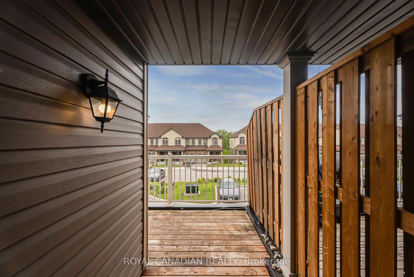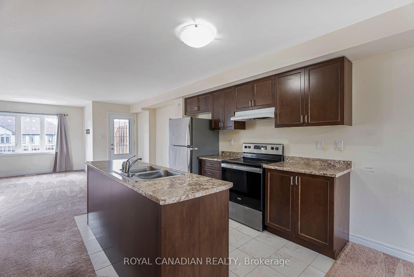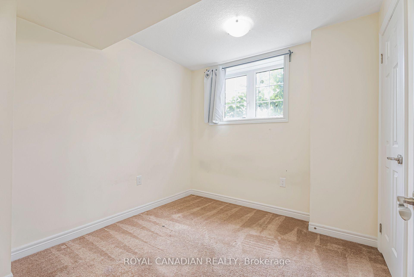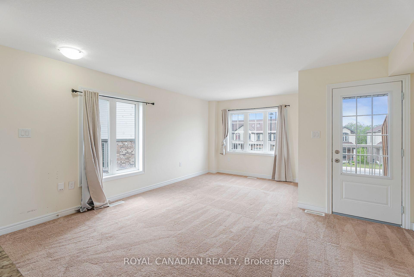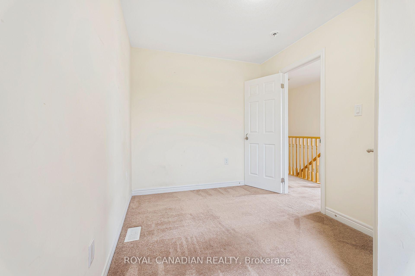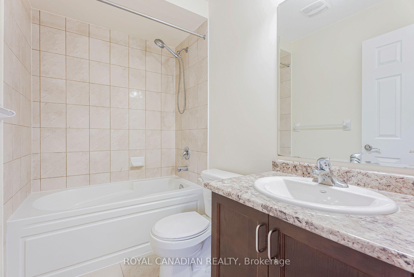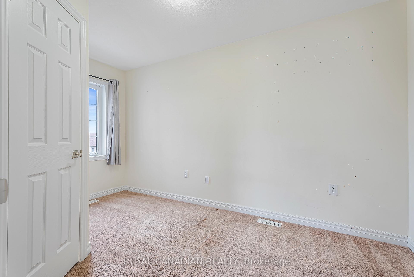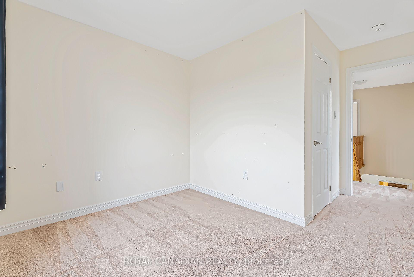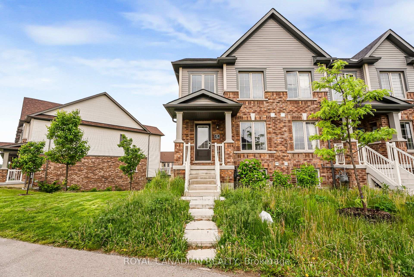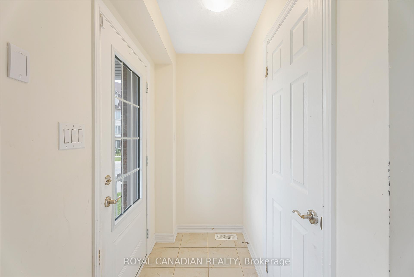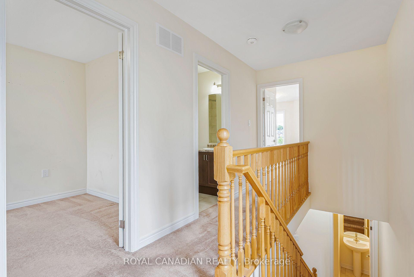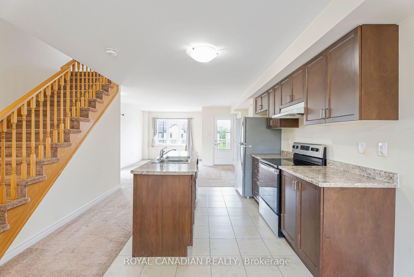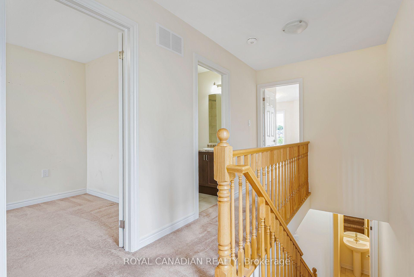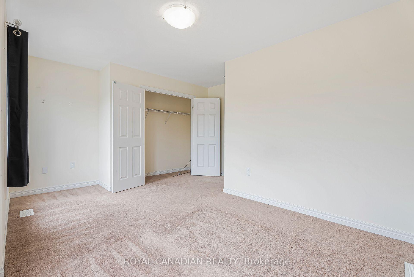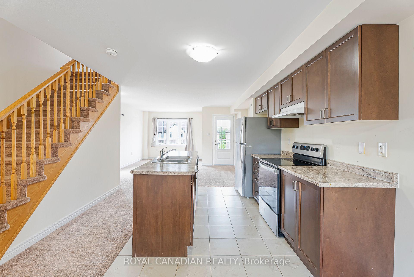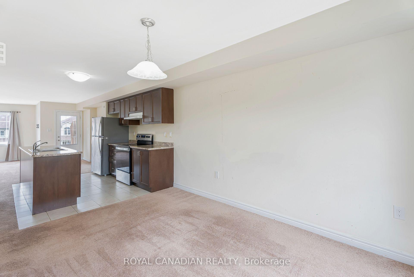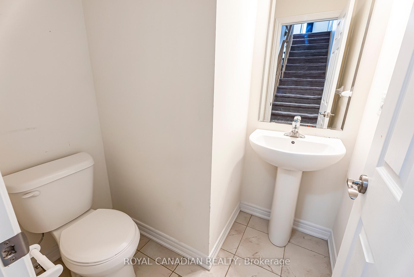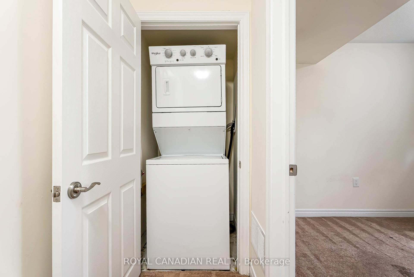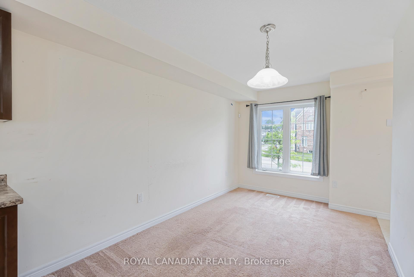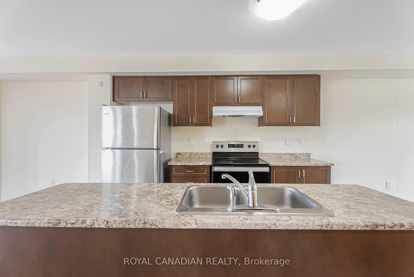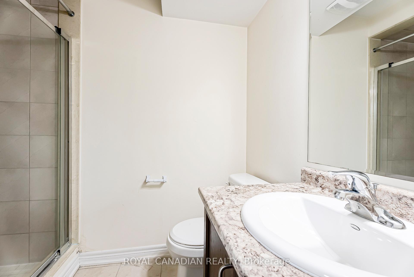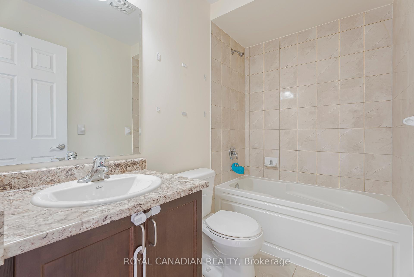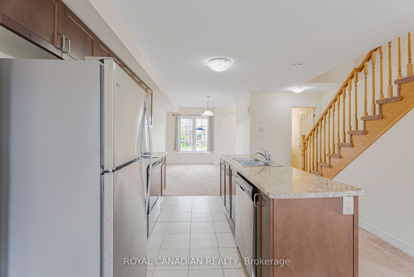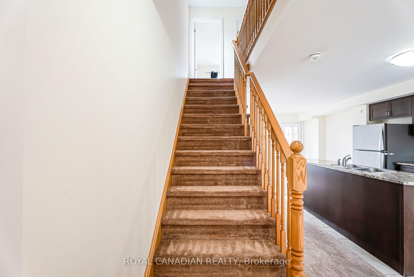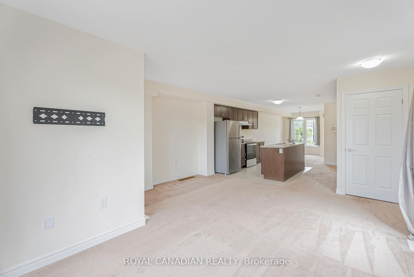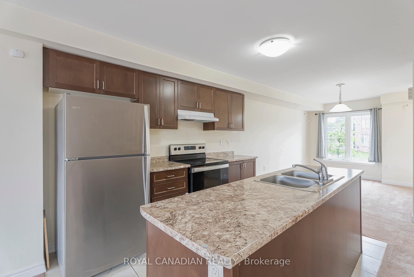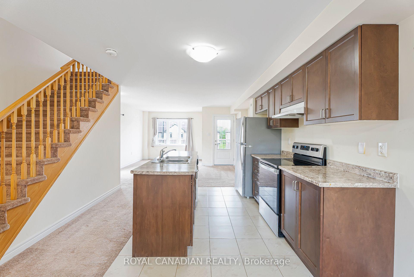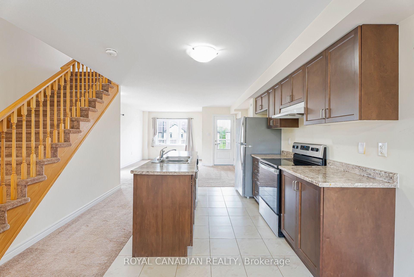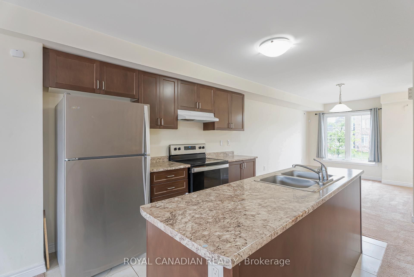$2,899
Available - For Rent
Listing ID: X12205026
756 Linden Driv , Cambridge, N3H 0E3, Waterloo
| Welcome to 756 Linden Dr, a stunning property in Cambridge! This home features a finished basement suite in a sought-after neighborhood. The property offers a contemporary layout with a walk-out basement through the garage, perfectly blending comfort and convenience. The thoughtfully constructed suite includes 3 spacious bedrooms and a beautifully appointed full bathroom, making it ideal for families or professionals needing extra space. The kitchen is equipped with modern appliances for a seamless cooking experience. The versatile recreation room provides flexibility to be used as a home office, entertainment space, or playroom. You will also find ample storage throughout the suite to keep your living area tidy and organized. Located in a vibrant, family-friendly community, this home is just steps away from parks, schools, and essential amenities. Don't miss this opportunity to lease a pristine, move-in-ready space in a prime location. This home is just minutes from Highway 401, Conestoga College, Shopping Plaza, and Riverside Park. |
| Price | $2,899 |
| Taxes: | $0.00 |
| Occupancy: | Vacant |
| Address: | 756 Linden Driv , Cambridge, N3H 0E3, Waterloo |
| Directions/Cross Streets: | Fountain Rd/ Limerick |
| Rooms: | 6 |
| Bedrooms: | 3 |
| Bedrooms +: | 1 |
| Family Room: | T |
| Basement: | Finished wit |
| Furnished: | Unfu |
| Level/Floor | Room | Length(ft) | Width(ft) | Descriptions | |
| Room 1 | Main | Kitchen | Stainless Steel Appl | ||
| Room 2 | Main | Family Ro | Broadloom | ||
| Room 3 | Second | Bedroom | 3 Pc Ensuite | ||
| Room 4 | Second | Bedroom 2 | Broadloom, B/I Closet, 3 Pc Bath | ||
| Room 5 | Second | Bedroom 3 | Broadloom, B/I Closet | ||
| Room 6 | Basement | Bedroom | 3 Pc Ensuite, Broadloom, Walk-Out |
| Washroom Type | No. of Pieces | Level |
| Washroom Type 1 | 3 | Second |
| Washroom Type 2 | 3 | Second |
| Washroom Type 3 | 2 | Main |
| Washroom Type 4 | 3 | Basement |
| Washroom Type 5 | 0 |
| Total Area: | 0.00 |
| Property Type: | Att/Row/Townhouse |
| Style: | 2 1/2 Storey |
| Exterior: | Brick Veneer |
| Garage Type: | Built-In |
| (Parking/)Drive: | Private |
| Drive Parking Spaces: | 1 |
| Park #1 | |
| Parking Type: | Private |
| Park #2 | |
| Parking Type: | Private |
| Pool: | None |
| Laundry Access: | Laundry Room |
| Approximatly Square Footage: | 1100-1500 |
| CAC Included: | Y |
| Water Included: | N |
| Cabel TV Included: | N |
| Common Elements Included: | N |
| Heat Included: | N |
| Parking Included: | Y |
| Condo Tax Included: | N |
| Building Insurance Included: | N |
| Fireplace/Stove: | N |
| Heat Type: | Forced Air |
| Central Air Conditioning: | Central Air |
| Central Vac: | N |
| Laundry Level: | Syste |
| Ensuite Laundry: | F |
| Elevator Lift: | False |
| Sewers: | Sewer |
| Utilities-Cable: | N |
| Utilities-Hydro: | Y |
| Although the information displayed is believed to be accurate, no warranties or representations are made of any kind. |
| ROYAL CANADIAN REALTY |
|
|
.jpg?src=Custom)
Dir:
416-548-7854
Bus:
416-548-7854
Fax:
416-981-7184
| Virtual Tour | Book Showing | Email a Friend |
Jump To:
At a Glance:
| Type: | Freehold - Att/Row/Townhouse |
| Area: | Waterloo |
| Municipality: | Cambridge |
| Neighbourhood: | Dufferin Grove |
| Style: | 2 1/2 Storey |
| Beds: | 3+1 |
| Baths: | 4 |
| Fireplace: | N |
| Pool: | None |
Locatin Map:
- Color Examples
- Red
- Magenta
- Gold
- Green
- Black and Gold
- Dark Navy Blue And Gold
- Cyan
- Black
- Purple
- Brown Cream
- Blue and Black
- Orange and Black
- Default
- Device Examples
