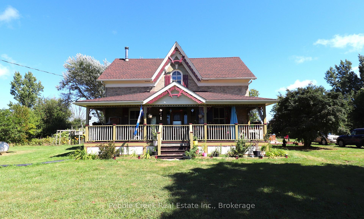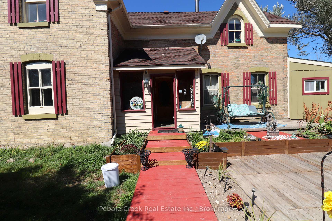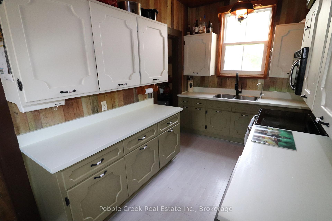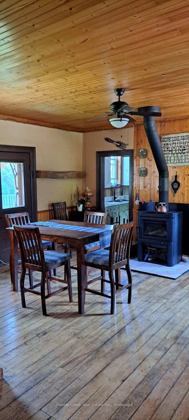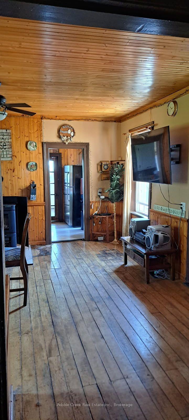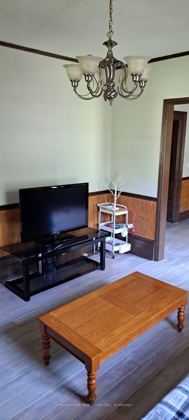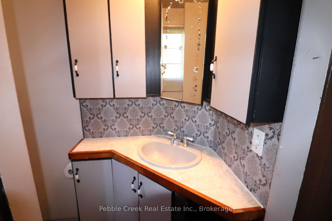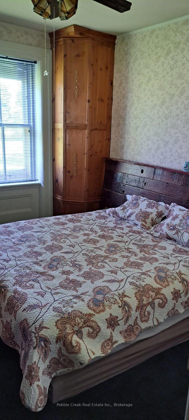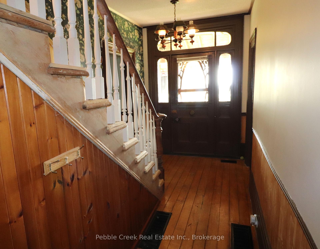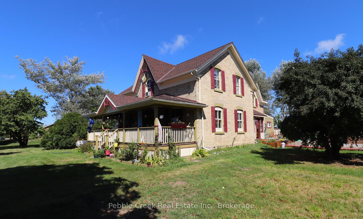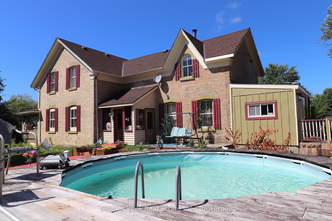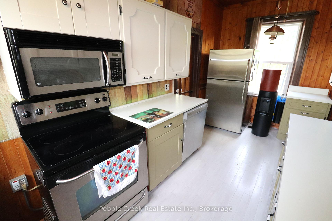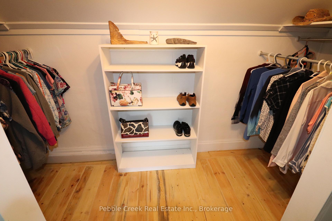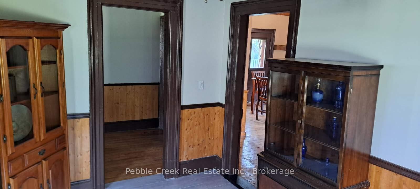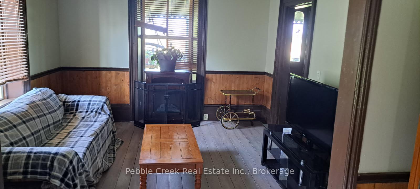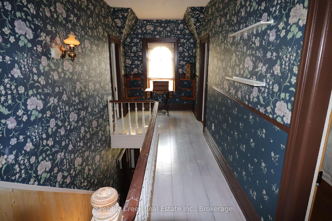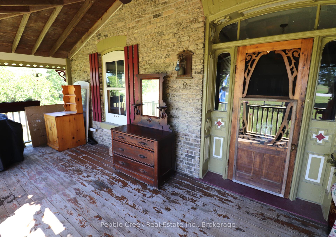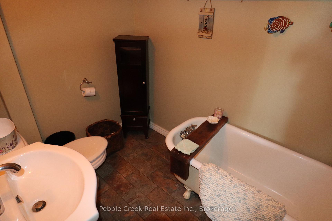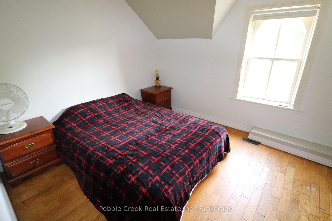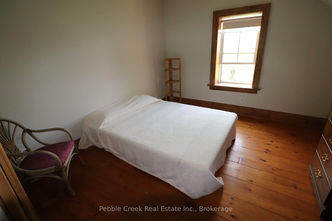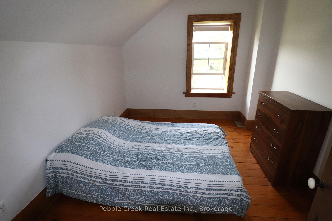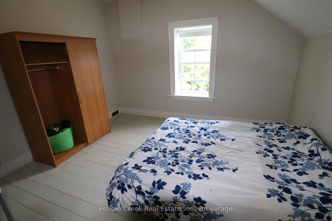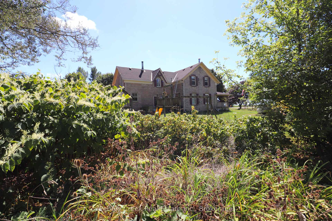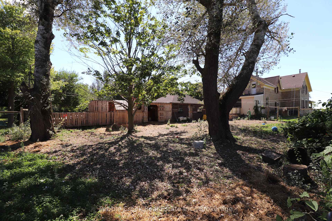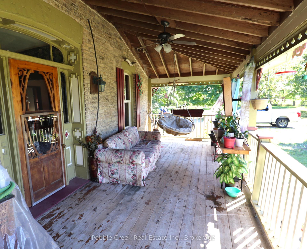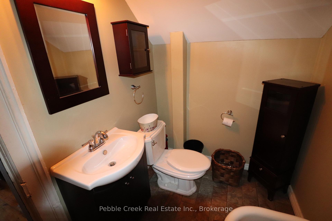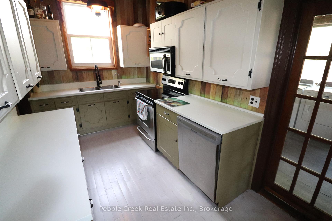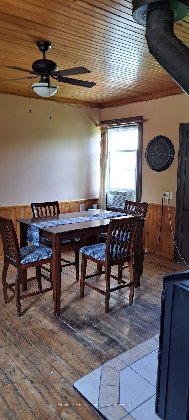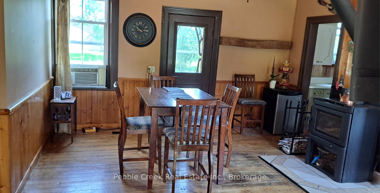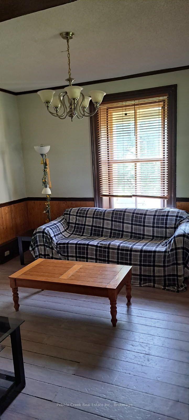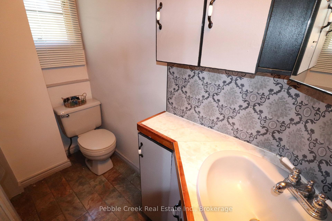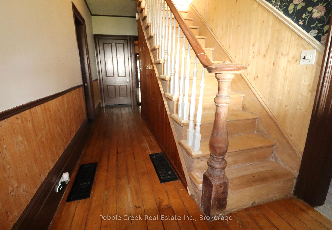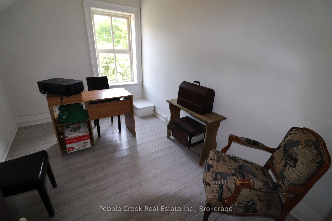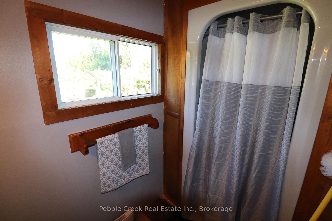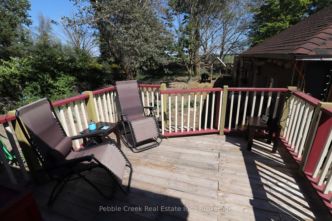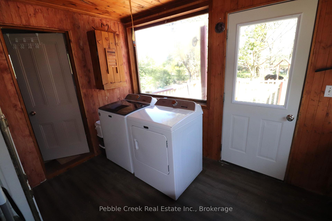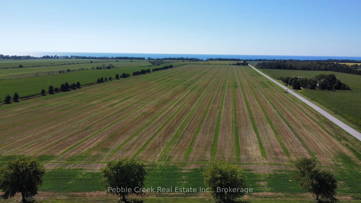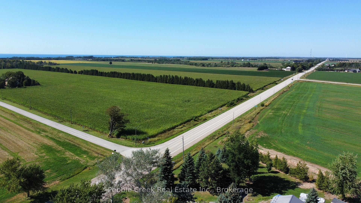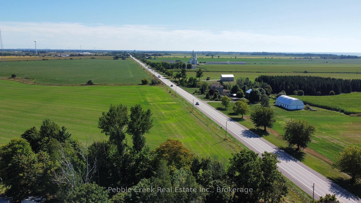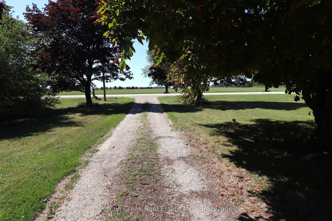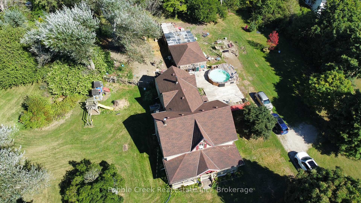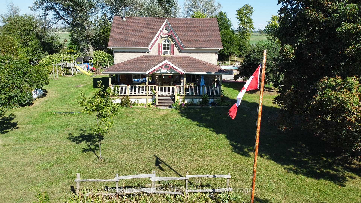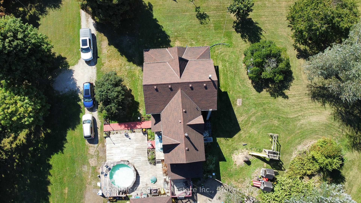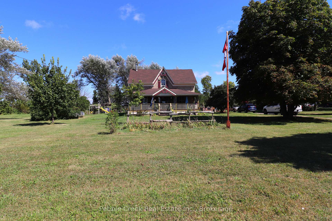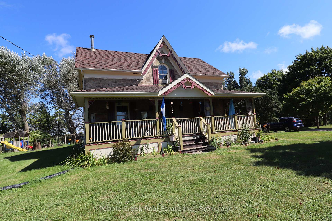$579,900
Available - For Sale
Listing ID: X12205030
85042 Bluewater High , Ashfield-Colborne-Wawanosh, N7A 3X9, Huron
| Welcome to country living! This nearly two-acre rural property is zoned AG4 which allows for limited agricultural uses, giving you the potential to operate the little "hobby farm" of your dreams! The stately yellow brick century home offers an enchanting covered front porch, classic center hall plan with original hardwood flooring, large principal rooms, 6+ bedrooms, main floor laundry room and 2.5 baths. Outside, there's a small barn/workshop, paddock area, above ground pool and extensive decking. Also situated on the property are fruit trees and beautiful gardens to roam, allowing you the opportunity to de-stress after a hard day's work! Imagine yourself having morning coffee on the back deck, looking at the sun rise and finishing the day on the front deck admiring the beautiful sunset. You can sit on that very same porch and witness the great storms that will go on over the lake. On chilly evenings, you can relax by a warm fire in the living room. Don't miss out by simply waiting for tomorrow to come, by then it maybe too late. This is truly an affordable country estate, centrally located between Goderich and Kincardine with beach access and golf courses just a short drive away! |
| Price | $579,900 |
| Taxes: | $2702.01 |
| Assessment Year: | 2025 |
| Occupancy: | Owner |
| Address: | 85042 Bluewater High , Ashfield-Colborne-Wawanosh, N7A 3X9, Huron |
| Acreage: | .50-1.99 |
| Directions/Cross Streets: | Bluewater Hwy & Huron Shores Road |
| Rooms: | 15 |
| Bedrooms: | 7 |
| Bedrooms +: | 0 |
| Family Room: | T |
| Basement: | Unfinished |
| Level/Floor | Room | Length(ft) | Width(ft) | Descriptions | |
| Room 1 | Main | Foyer | 21.58 | 6.82 | |
| Room 2 | Main | Kitchen | 16.33 | 7.51 | |
| Room 3 | Main | Dining Ro | 21.48 | 11.68 | |
| Room 4 | Main | Living Ro | 16.33 | 14.99 | |
| Room 5 | Main | Laundry | 12.23 | 8.66 | |
| Room 6 | Main | Bedroom | 12.07 | 10.66 | |
| Room 7 | Main | Bedroom 2 | 12.07 | 10.5 | |
| Room 8 | Main | Bathroom | 2 Pc Bath | ||
| Room 9 | Main | Bathroom | 2 Pc Bath | ||
| Room 10 | Second | Bedroom 3 | 12 | 10.5 | |
| Room 11 | Second | Primary B | 12.82 | 11.84 | |
| Room 12 | Second | Bedroom 4 | 11.74 | 9.25 | |
| Room 13 | Second | Bedroom 5 | 11.84 | 11.51 | |
| Room 14 | Second | Bedroom | 11.84 | 8.5 | |
| Room 15 | Second | Bathroom | 3 Pc Bath |
| Washroom Type | No. of Pieces | Level |
| Washroom Type 1 | 2 | Main |
| Washroom Type 2 | 2 | Main |
| Washroom Type 3 | 3 | Second |
| Washroom Type 4 | 0 | |
| Washroom Type 5 | 0 |
| Total Area: | 0.00 |
| Approximatly Age: | 100+ |
| Property Type: | Detached |
| Style: | 1 1/2 Storey |
| Exterior: | Brick |
| Garage Type: | None |
| (Parking/)Drive: | Lane, Priv |
| Drive Parking Spaces: | 7 |
| Park #1 | |
| Parking Type: | Lane, Priv |
| Park #2 | |
| Parking Type: | Lane |
| Park #3 | |
| Parking Type: | Private |
| Pool: | Above Gr |
| Other Structures: | Barn, Shed |
| Approximatly Age: | 100+ |
| Approximatly Square Footage: | 2500-3000 |
| Property Features: | Arts Centre, Beach |
| CAC Included: | N |
| Water Included: | N |
| Cabel TV Included: | N |
| Common Elements Included: | N |
| Heat Included: | N |
| Parking Included: | N |
| Condo Tax Included: | N |
| Building Insurance Included: | N |
| Fireplace/Stove: | Y |
| Heat Type: | Forced Air |
| Central Air Conditioning: | Window Unit |
| Central Vac: | N |
| Laundry Level: | Syste |
| Ensuite Laundry: | F |
| Elevator Lift: | False |
| Sewers: | Septic |
| Water: | Drilled W |
| Water Supply Types: | Drilled Well |
| Utilities-Cable: | A |
| Utilities-Hydro: | Y |
$
%
Years
This calculator is for demonstration purposes only. Always consult a professional
financial advisor before making personal financial decisions.
| Although the information displayed is believed to be accurate, no warranties or representations are made of any kind. |
| Pebble Creek Real Estate Inc. |
|
|
.jpg?src=Custom)
Dir:
416-548-7854
Bus:
416-548-7854
Fax:
416-981-7184
| Book Showing | Email a Friend |
Jump To:
At a Glance:
| Type: | Freehold - Detached |
| Area: | Huron |
| Municipality: | Ashfield-Colborne-Wawanosh |
| Neighbourhood: | Ashfield |
| Style: | 1 1/2 Storey |
| Approximate Age: | 100+ |
| Tax: | $2,702.01 |
| Beds: | 7 |
| Baths: | 3 |
| Fireplace: | Y |
| Pool: | Above Gr |
Locatin Map:
Payment Calculator:
- Color Examples
- Red
- Magenta
- Gold
- Green
- Black and Gold
- Dark Navy Blue And Gold
- Cyan
- Black
- Purple
- Brown Cream
- Blue and Black
- Orange and Black
- Default
- Device Examples
