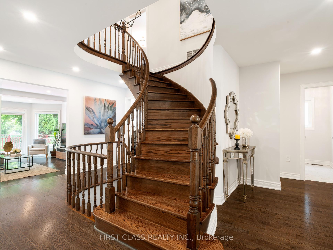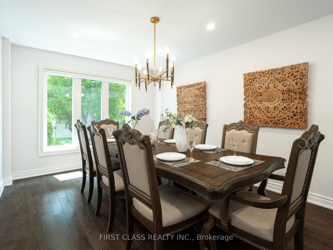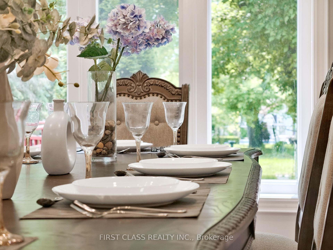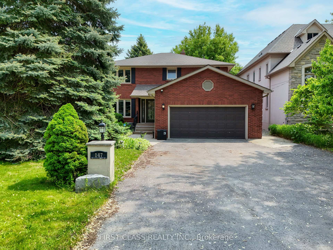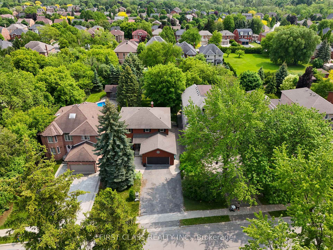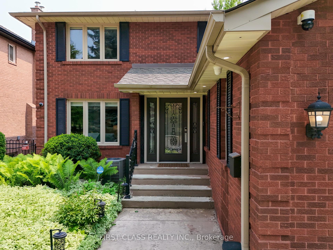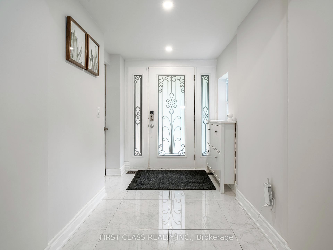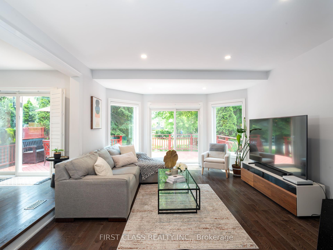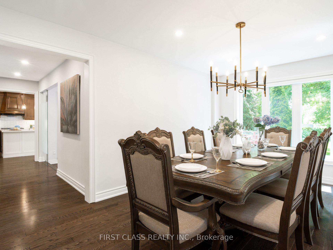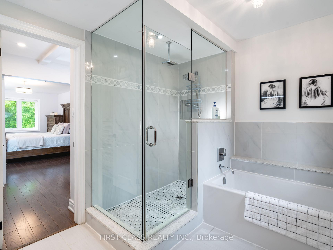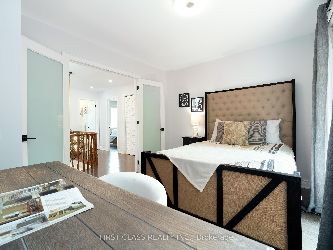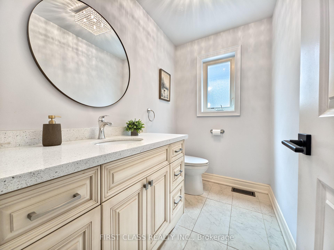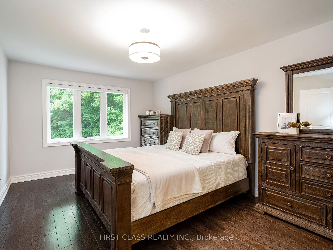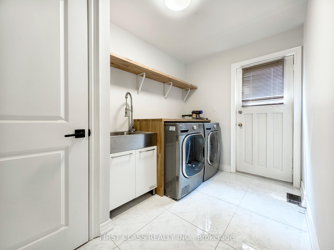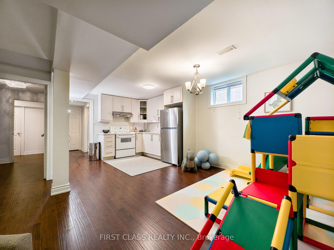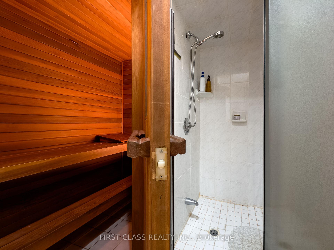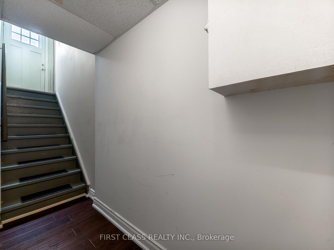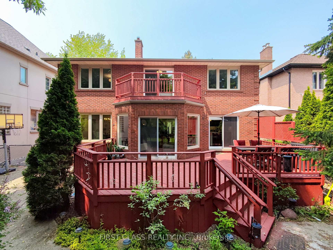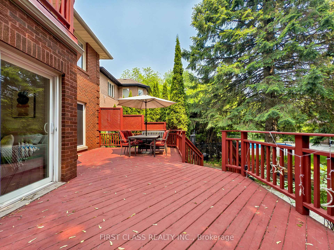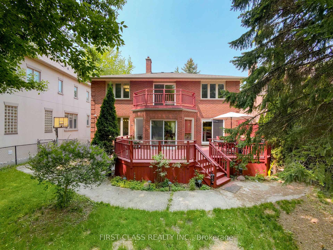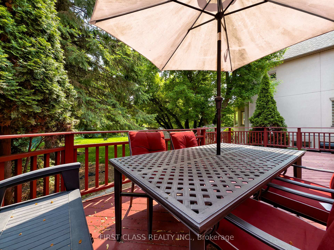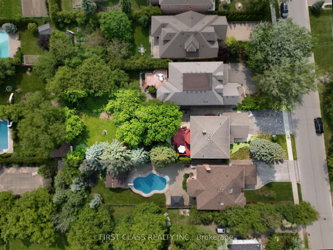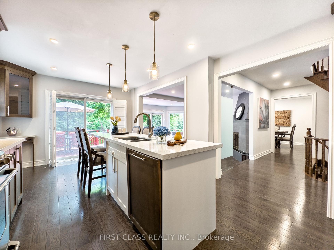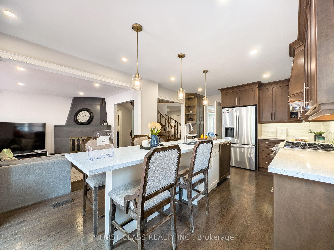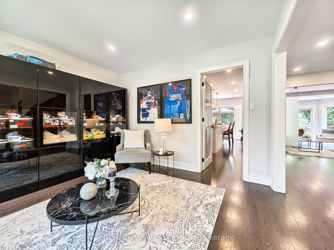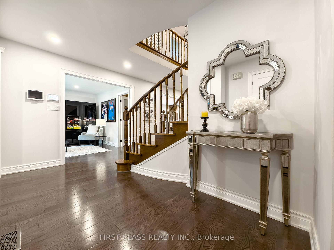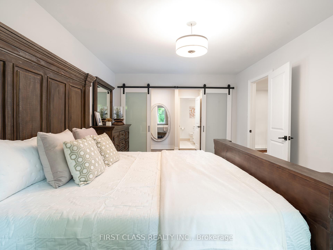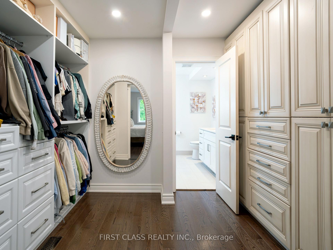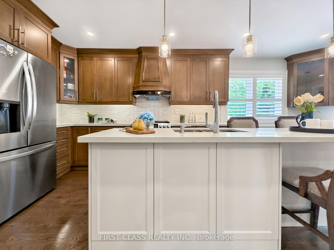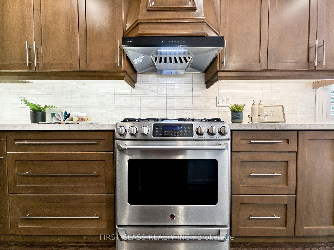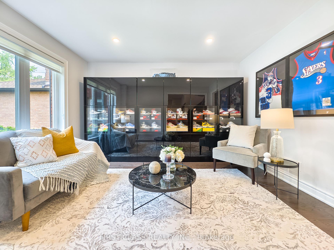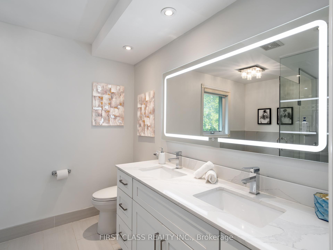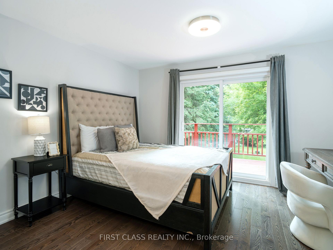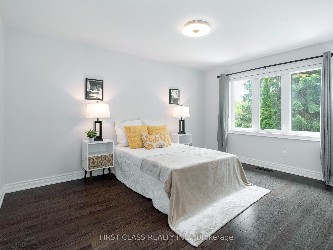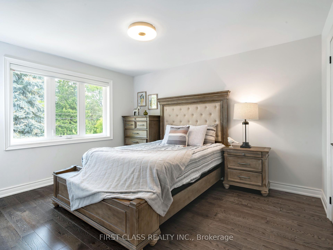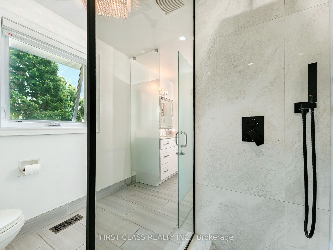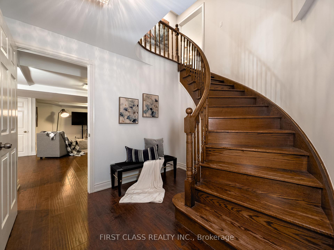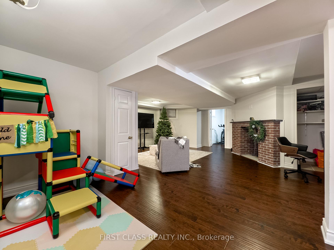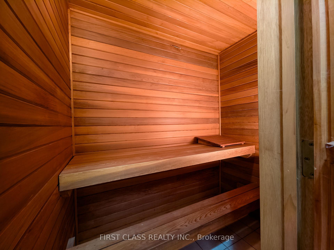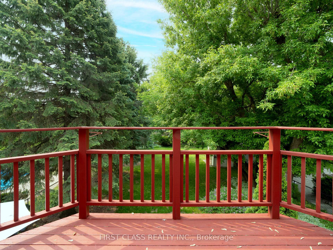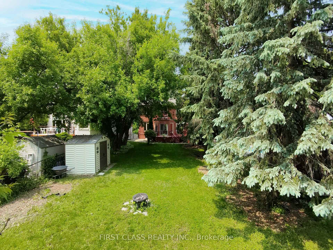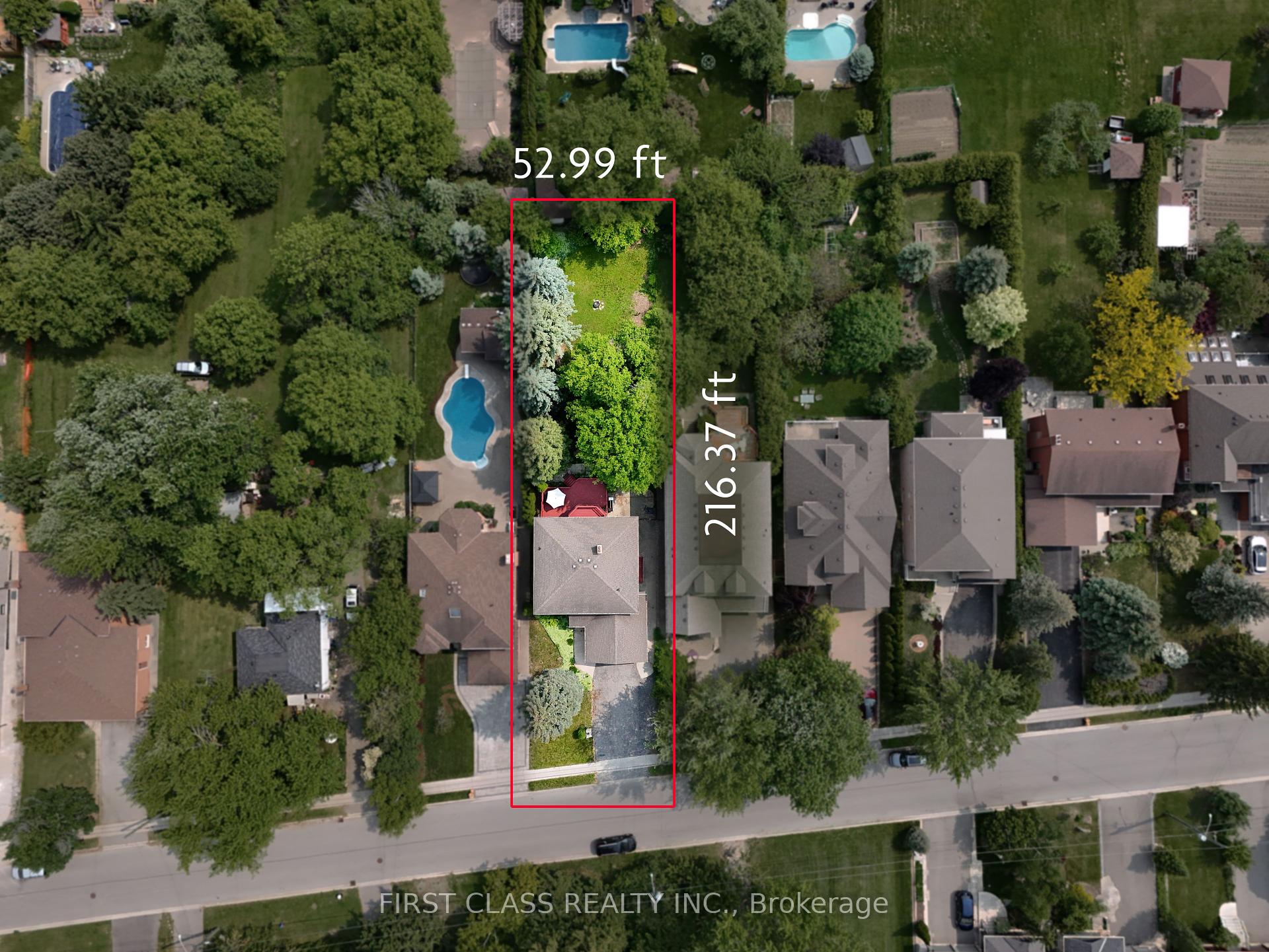$1,599,000
Available - For Sale
Listing ID: N12201065
147 Oxford Stre , Richmond Hill, L4C 4L5, York
| Beautiful Home On A 53x216 Extra Large Lot!! Prime Location in the prestigious, Mill Pond community. 4+1 Bedrooms, South-Facing Backyard for abundant natural light. Gourmet Custom Kitchen with granite countertops, center island, gas stove and new refrigerators.Hardwood Floors Thru-out the house, Oversized Deck to Private Backyard. Separate Entrance Basement with gym, sauna, and home theater. Full Smart Security System with new alarm cameras and Video doorbell. Location Close To All Amenities, Freshly Painted, New renovated washrrom, Don't miss this rare opportunity! |
| Price | $1,599,000 |
| Taxes: | $8590.01 |
| Occupancy: | Vacant |
| Address: | 147 Oxford Stre , Richmond Hill, L4C 4L5, York |
| Directions/Cross Streets: | Yonge/Elgin Mills |
| Rooms: | 8 |
| Rooms +: | 4 |
| Bedrooms: | 4 |
| Bedrooms +: | 1 |
| Family Room: | T |
| Basement: | Apartment, Separate Ent |
| Level/Floor | Room | Length(ft) | Width(ft) | Descriptions | |
| Room 1 | Main | Living Ro | 29.19 | 11.48 | Hardwood Floor, Large Window, Pot Lights |
| Room 2 | Main | Dining Ro | 18.7 | 10.82 | Hardwood Floor, Large Window, Pot Lights |
| Room 3 | Main | Kitchen | 19.68 | 13.45 | Eat-in Kitchen, Centre Island, W/O To Deck |
| Room 4 | Main | Family Ro | 16.73 | 10.82 | Hardwood Floor, Fireplace, W/O To Deck |
| Room 5 | Second | Primary B | 13.78 | 10.82 | Hardwood Floor, 5 Pc Ensuite, Walk-In Closet(s) |
| Room 6 | Second | Bedroom 2 | 12.99 | 10.92 | W/O To Balcony, Hardwood Floor, Overlooks Garden |
| Room 7 | Second | Bedroom 3 | 14.53 | 11.32 | Double Closet, Hardwood Floor, Large Window |
| Room 8 | Second | Bedroom 4 | 13.19 | 11.25 | Double Closet, Hardwood Floor, Large Window |
| Room 9 | Basement | Recreatio | 20.89 | 12.82 | Fireplace, Laminate, Window |
| Room 10 | Basement | Kitchen | 12.37 | 11.02 | Eat-in Kitchen, Quartz Counter |
| Room 11 | Basement | Bedroom | 12.79 | 8.4 | 3 Pc Bath, Laminate, Window |
| Washroom Type | No. of Pieces | Level |
| Washroom Type 1 | 2 | Main |
| Washroom Type 2 | 4 | Second |
| Washroom Type 3 | 5 | Second |
| Washroom Type 4 | 3 | Basement |
| Washroom Type 5 | 0 |
| Total Area: | 0.00 |
| Property Type: | Detached |
| Style: | 2-Storey |
| Exterior: | Brick |
| Garage Type: | Attached |
| (Parking/)Drive: | Private |
| Drive Parking Spaces: | 4 |
| Park #1 | |
| Parking Type: | Private |
| Park #2 | |
| Parking Type: | Private |
| Pool: | None |
| Approximatly Square Footage: | 2500-3000 |
| Property Features: | Fenced Yard, Golf |
| CAC Included: | N |
| Water Included: | N |
| Cabel TV Included: | N |
| Common Elements Included: | N |
| Heat Included: | N |
| Parking Included: | N |
| Condo Tax Included: | N |
| Building Insurance Included: | N |
| Fireplace/Stove: | Y |
| Heat Type: | Forced Air |
| Central Air Conditioning: | Central Air |
| Central Vac: | N |
| Laundry Level: | Syste |
| Ensuite Laundry: | F |
| Elevator Lift: | False |
| Sewers: | Sewer |
| Utilities-Cable: | Y |
| Utilities-Hydro: | Y |
$
%
Years
This calculator is for demonstration purposes only. Always consult a professional
financial advisor before making personal financial decisions.
| Although the information displayed is believed to be accurate, no warranties or representations are made of any kind. |
| FIRST CLASS REALTY INC. |
|
|
.jpg?src=Custom)
Dir:
416-548-7854
Bus:
416-548-7854
Fax:
416-981-7184
| Virtual Tour | Book Showing | Email a Friend |
Jump To:
At a Glance:
| Type: | Freehold - Detached |
| Area: | York |
| Municipality: | Richmond Hill |
| Neighbourhood: | Mill Pond |
| Style: | 2-Storey |
| Tax: | $8,590.01 |
| Beds: | 4+1 |
| Baths: | 4 |
| Fireplace: | Y |
| Pool: | None |
Locatin Map:
Payment Calculator:
- Color Examples
- Red
- Magenta
- Gold
- Green
- Black and Gold
- Dark Navy Blue And Gold
- Cyan
- Black
- Purple
- Brown Cream
- Blue and Black
- Orange and Black
- Default
- Device Examples
