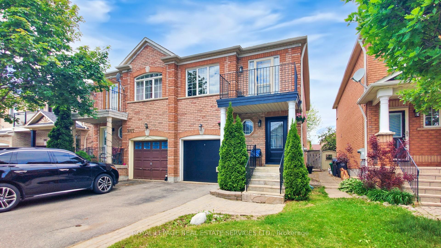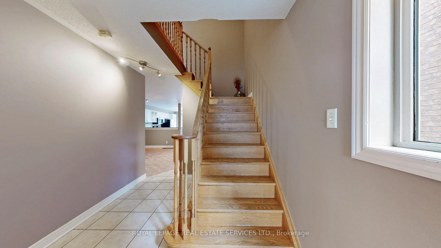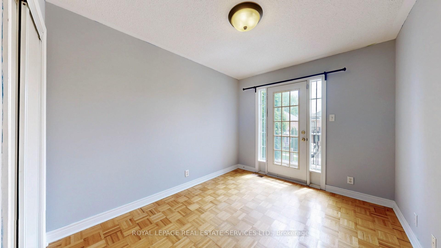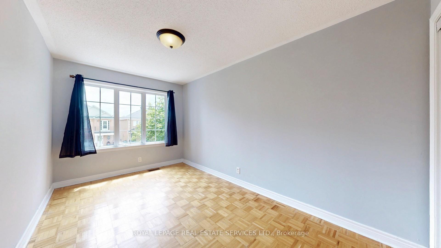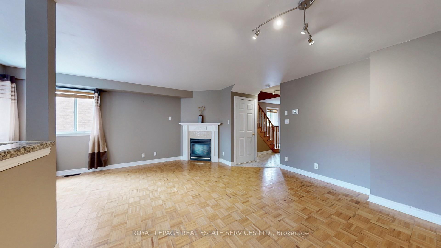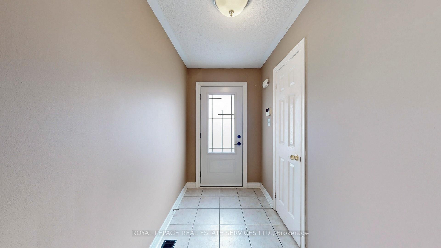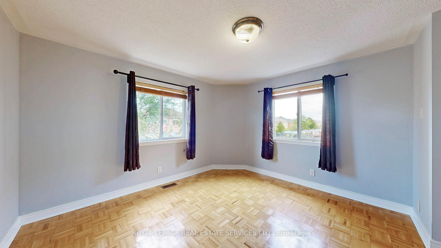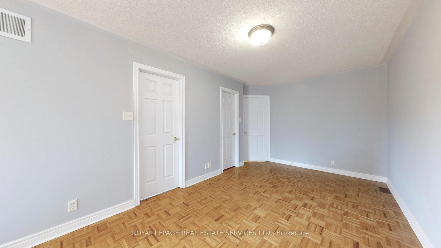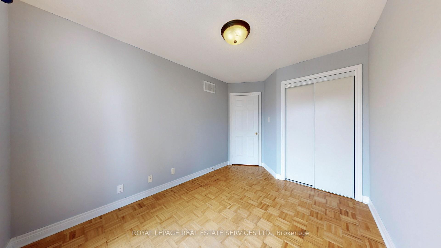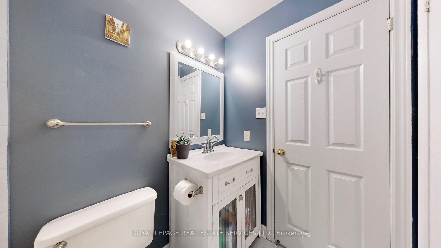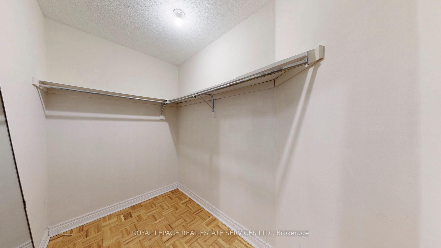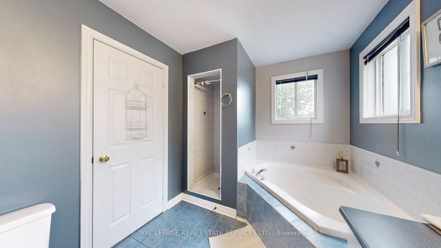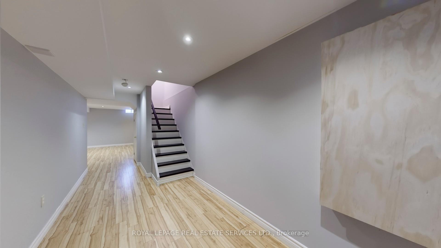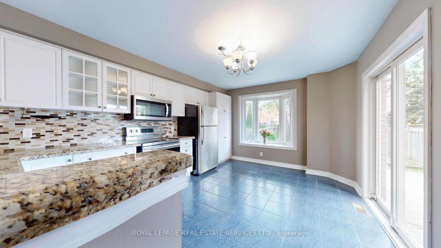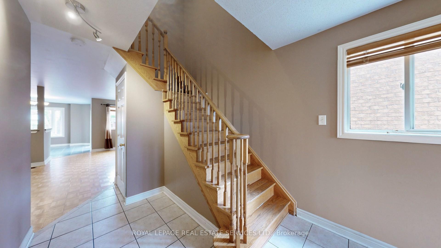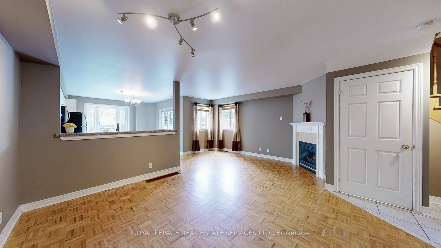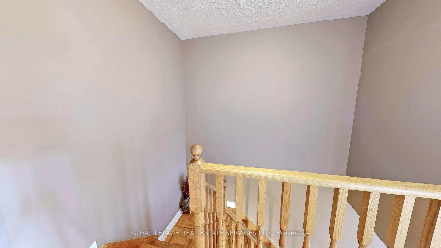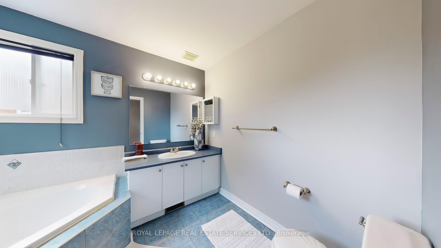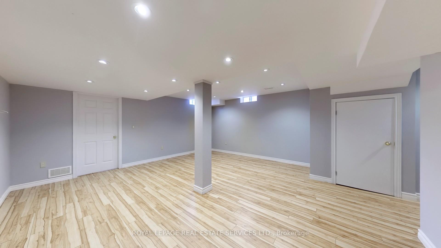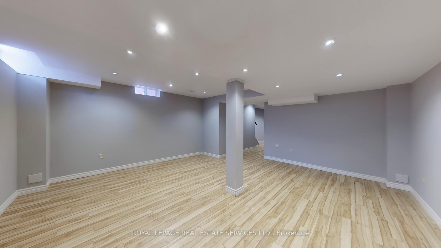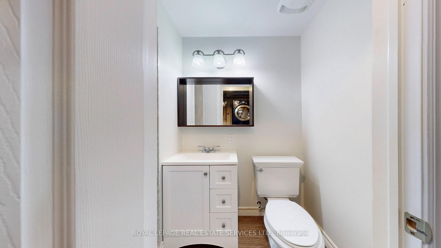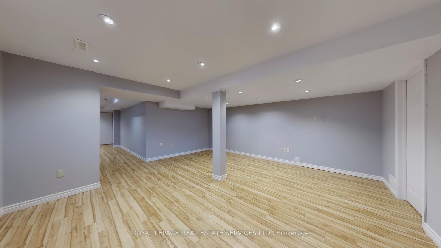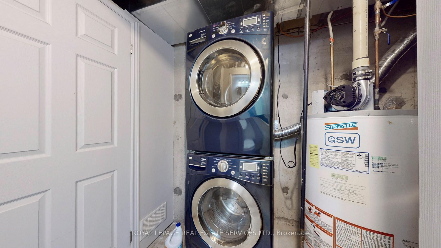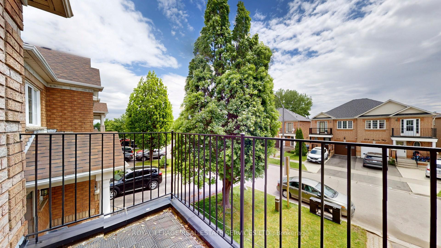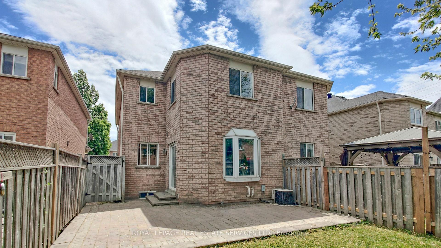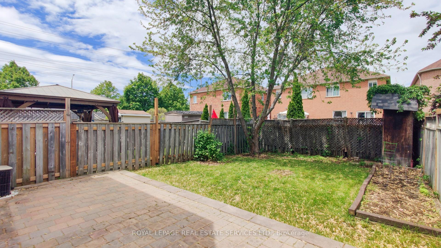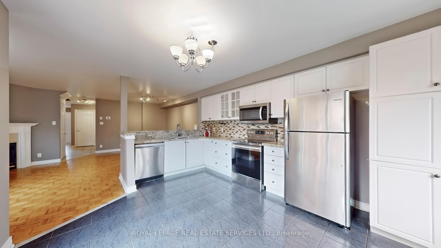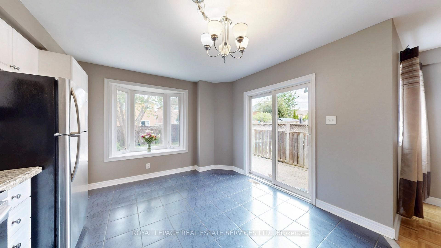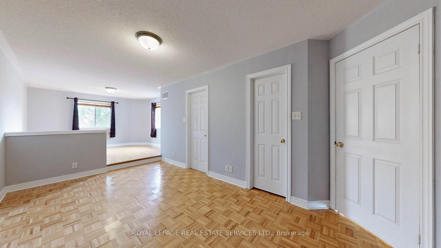$3,300
Available - For Rent
Listing ID: W12205363
3975 Manatee Way , Mississauga, L5M 6P6, Peel
| Welcome to this beautifully maintained and freshly painted 3-bedroom, 4-bathroom semi-detached home, offering spacious and private living with no shared areas. The open-concept main floor features an oversized eat-in kitchen with granite countertops and a charming bay window overlooking the backyard, plus a walkout to a large deck-perfect for entertaining. The fully finished basement includes a full bathroom, making it ideal for guests, a home office, or additional living space. The primary bedroom is a luxurious retreat, stretching 27 feet over two levels (step -up), with a walk-in closet and an ensuite featuring a soaker tub and separate shower. Outdoor living is unmatched with three distinct spaces: a stone patio, a covered porch, and a private balcony. The backyard includes a stone deck, a grassy area and a garden bed for your enjoyment. Located within walking distance to a brand-new community center, steps from Highway 407 and close to Highway 403, schools, parks, Osprey Marsh/ponds with scenic walking trails, shopping, a hospital, and countless restaurants along Eglinton. The neighbors are friendly and respectful. Responsive professional landlords-healthcare professionals and a Realtor-ensure a smooth rental experience. Everyone is welcome: couples, families with children, pets. Enjoy this clean, move-in ready home. |
| Price | $3,300 |
| Taxes: | $0.00 |
| Occupancy: | Vacant |
| Address: | 3975 Manatee Way , Mississauga, L5M 6P6, Peel |
| Directions/Cross Streets: | 9th Line and Britannia |
| Rooms: | 5 |
| Bedrooms: | 3 |
| Bedrooms +: | 0 |
| Family Room: | F |
| Basement: | Full, Finished |
| Furnished: | Unfu |
| Level/Floor | Room | Length(ft) | Width(ft) | Descriptions | |
| Room 1 | Basement | Media Roo | 17.97 | 17.38 | 3 Pc Bath, Pot Lights, Open Concept |
| Room 2 | Main | Bathroom | 6.56 | 2.98 | 2 Pc Bath, Tile Floor, Window |
| Room 3 | Main | Kitchen | 15.97 | 11.97 | Breakfast Area, Granite Counters, Bay Window |
| Room 4 | Main | Living Ro | 17.97 | 15.28 | Open Concept, Combined w/Dining, Hardwood Floor |
| Room 5 | Second | Primary B | 27.78 | 9.38 | Hardwood Floor, Walk-In Closet(s), Ensuite Bath |
| Room 6 | Second | Bathroom | 9.77 | 8.17 | 4 Pc Ensuite, Soaking Tub, Tile Floor |
| Room 7 | Second | Bathroom | 8.07 | 4.89 | 3 Pc Bath, Closet, Tile Floor |
| Room 8 | Second | Bedroom 2 | 14.6 | 8.69 | Hardwood Floor, Closet |
| Room 9 | Second | Bedroom 3 | 11.09 | 8.89 | Hardwood Floor, Closet, Balcony |
| Washroom Type | No. of Pieces | Level |
| Washroom Type 1 | 2 | Ground |
| Washroom Type 2 | 3 | Second |
| Washroom Type 3 | 4 | Second |
| Washroom Type 4 | 3 | Basement |
| Washroom Type 5 | 0 | |
| Washroom Type 6 | 2 | Ground |
| Washroom Type 7 | 3 | Second |
| Washroom Type 8 | 4 | Second |
| Washroom Type 9 | 3 | Basement |
| Washroom Type 10 | 0 |
| Total Area: | 0.00 |
| Property Type: | Semi-Detached |
| Style: | 2-Storey |
| Exterior: | Brick |
| Garage Type: | Built-In |
| (Parking/)Drive: | Available, |
| Drive Parking Spaces: | 2 |
| Park #1 | |
| Parking Type: | Available, |
| Park #2 | |
| Parking Type: | Available |
| Park #3 | |
| Parking Type: | Private |
| Pool: | None |
| Laundry Access: | Ensuite |
| Other Structures: | Shed |
| Approximatly Square Footage: | 1500-2000 |
| Property Features: | Hospital, Fenced Yard |
| CAC Included: | N |
| Water Included: | Y |
| Cabel TV Included: | N |
| Common Elements Included: | N |
| Heat Included: | Y |
| Parking Included: | Y |
| Condo Tax Included: | N |
| Building Insurance Included: | N |
| Fireplace/Stove: | N |
| Heat Type: | Forced Air |
| Central Air Conditioning: | Central Air |
| Central Vac: | Y |
| Laundry Level: | Syste |
| Ensuite Laundry: | F |
| Sewers: | Sewer |
| Although the information displayed is believed to be accurate, no warranties or representations are made of any kind. |
| ROYAL LEPAGE REAL ESTATE SERVICES LTD. |
|
|
.jpg?src=Custom)
Dir:
416-548-7854
Bus:
416-548-7854
Fax:
416-981-7184
| Virtual Tour | Book Showing | Email a Friend |
Jump To:
At a Glance:
| Type: | Freehold - Semi-Detached |
| Area: | Peel |
| Municipality: | Mississauga |
| Neighbourhood: | Churchill Meadows |
| Style: | 2-Storey |
| Beds: | 3 |
| Baths: | 4 |
| Fireplace: | N |
| Pool: | None |
Locatin Map:
- Color Examples
- Red
- Magenta
- Gold
- Green
- Black and Gold
- Dark Navy Blue And Gold
- Cyan
- Black
- Purple
- Brown Cream
- Blue and Black
- Orange and Black
- Default
- Device Examples
