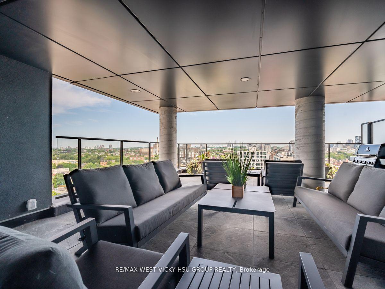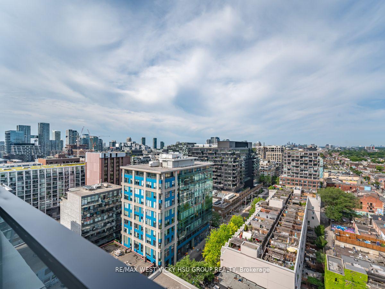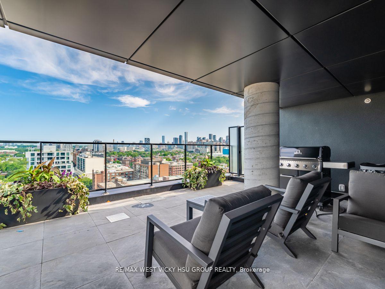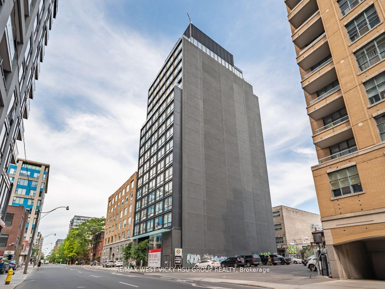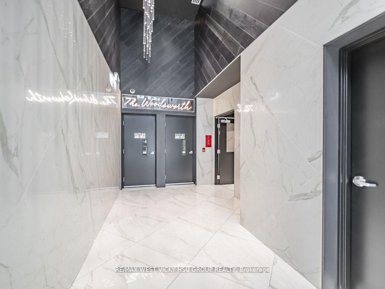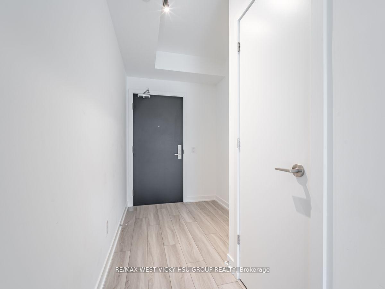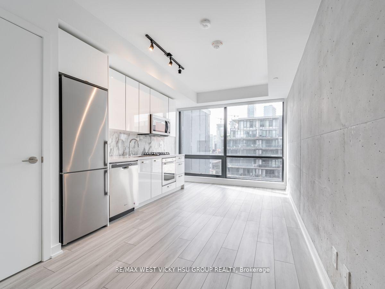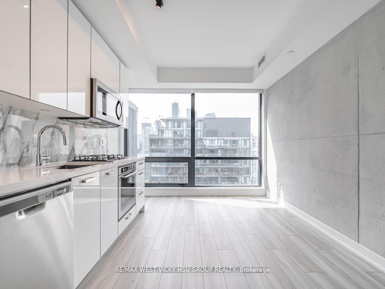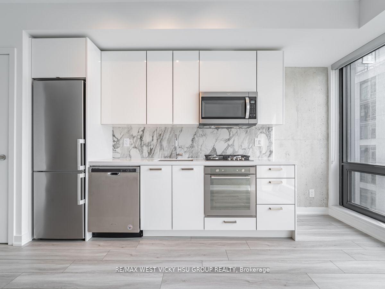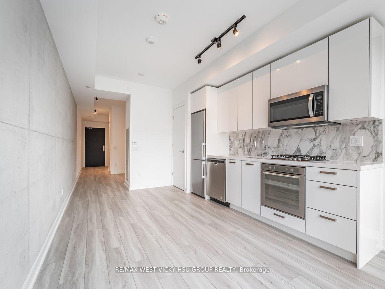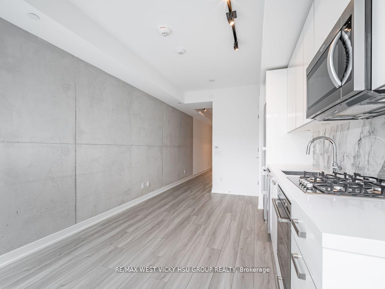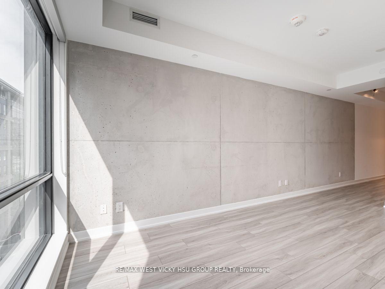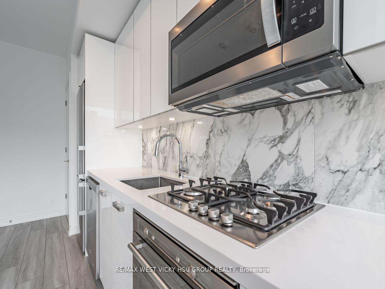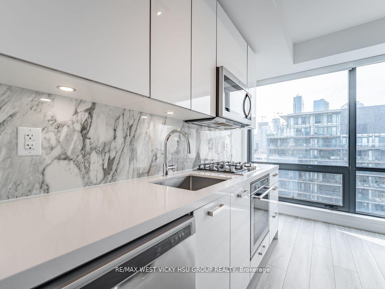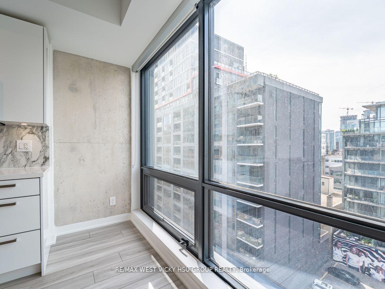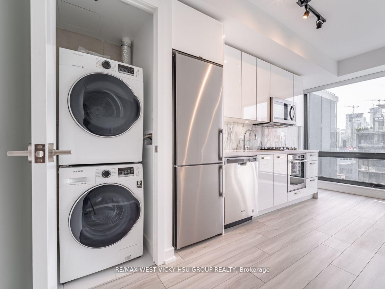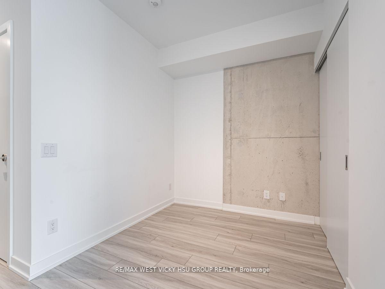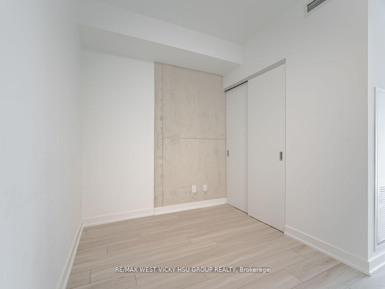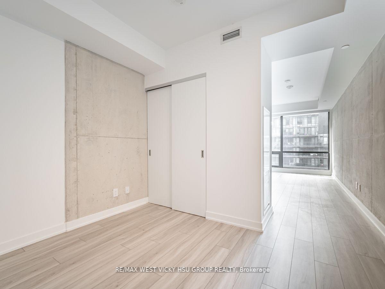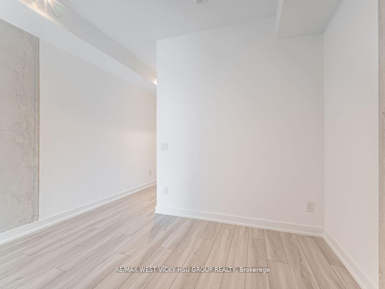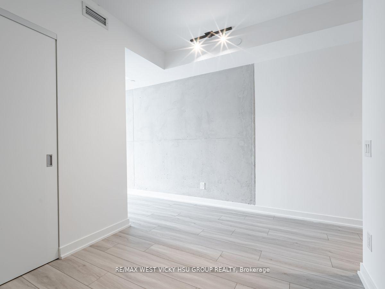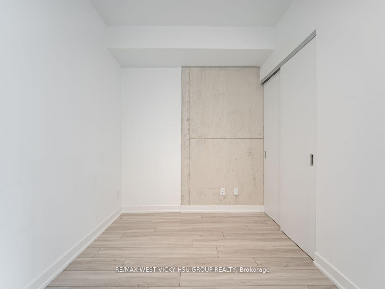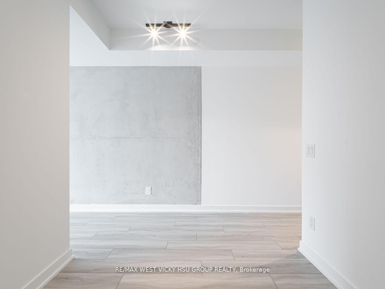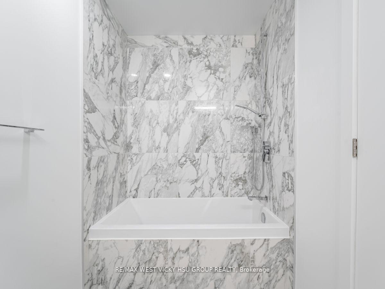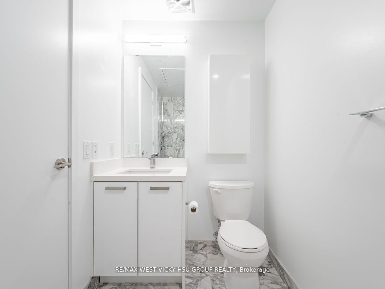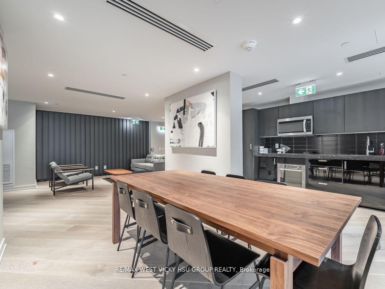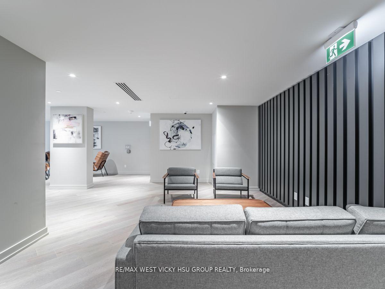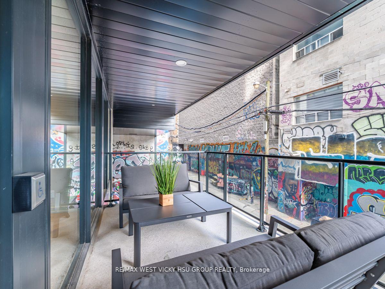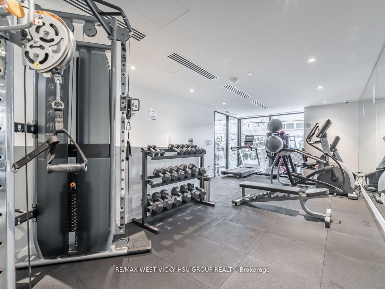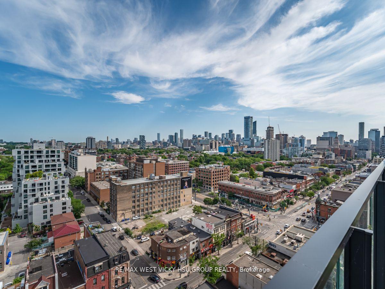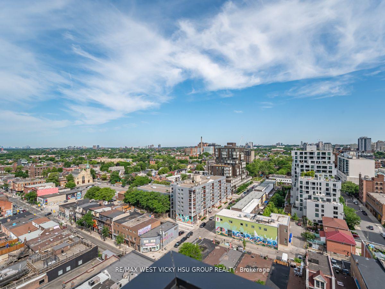$498,000
Available - For Sale
Listing ID: C12206264
458 Richmond Stre West , Toronto, M5V 0S9, Toronto
| ***Investors watch here : Incredible great investment opportunity!!! Assume existing AAA+ tenant pay rent at $2,200/ month from August 15, 2025 - August 14, 2026 ***Assume existing AAA+ tenants sell. Won' t miss one day to collect rent income since day 1 own this property !!! Location ! Location ! Location! 3 Year New Luxury Woodsworth !! Perfect Junior One Bedroom Floorplan + 1Level A#1 storage Room +$$$ Spent Upgrade ) Include Concrete Ceiling Upgrade Tp Smooth Ceiling, Wood Floors Thru Out, Kitchen And Bathroom Luxury Finishes, Custom Made Blinds, And More)!!! Soaring 9 Ft High Ceiling, Gas Cooking Inside, Quartz Countertops, And Ultra Modern Finishes. Ultra Chic Building! Gym & Party/Meeting Room & Security System. TTC@ your door , steps to U Of T, Uhn Hospitals, Queen St. Shops, Restaurants, Financial District & Entertainment District. **EXTRAS** Purchase Price Include: iLevel A#1 storage Room + Over $20K $$$ Spent High End Upgrade Finishes +S/S (Gas Cooktop, Fridge, Built In Oven, Built-In Microwave, Washer And Dryer, All Elf, And Custom Made Window Blinds!!!Like a brand new unit! |
| Price | $498,000 |
| Taxes: | $2452.00 |
| Occupancy: | Tenant |
| Address: | 458 Richmond Stre West , Toronto, M5V 0S9, Toronto |
| Postal Code: | M5V 0S9 |
| Province/State: | Toronto |
| Directions/Cross Streets: | Richmond St. W. / Spadina |
| Level/Floor | Room | Length(ft) | Width(ft) | Descriptions | |
| Room 1 | Flat | Living Ro | 17.15 | 8.33 | Combined w/Dining, Hardwood Floor, Large Window |
| Room 2 | Flat | Dining Ro | 17.15 | 8.33 | Combined w/Living, Hardwood Floor, Open Concept |
| Room 3 | Flat | Kitchen | 17.15 | 8.33 | Open Concept, Modern Kitchen, Stainless Steel Appl |
| Room 4 | Flat | Primary B | 11.05 | 7.48 | Separate Room, Large Closet, Hardwood Floor |
| Washroom Type | No. of Pieces | Level |
| Washroom Type 1 | 4 | Main |
| Washroom Type 2 | 0 | |
| Washroom Type 3 | 0 | |
| Washroom Type 4 | 0 | |
| Washroom Type 5 | 0 | |
| Washroom Type 6 | 4 | Main |
| Washroom Type 7 | 0 | |
| Washroom Type 8 | 0 | |
| Washroom Type 9 | 0 | |
| Washroom Type 10 | 0 | |
| Washroom Type 11 | 4 | Main |
| Washroom Type 12 | 0 | |
| Washroom Type 13 | 0 | |
| Washroom Type 14 | 0 | |
| Washroom Type 15 | 0 | |
| Washroom Type 16 | 4 | Main |
| Washroom Type 17 | 0 | |
| Washroom Type 18 | 0 | |
| Washroom Type 19 | 0 | |
| Washroom Type 20 | 0 | |
| Washroom Type 21 | 4 | Main |
| Washroom Type 22 | 0 | |
| Washroom Type 23 | 0 | |
| Washroom Type 24 | 0 | |
| Washroom Type 25 | 0 | |
| Washroom Type 26 | 4 | Main |
| Washroom Type 27 | 0 | |
| Washroom Type 28 | 0 | |
| Washroom Type 29 | 0 | |
| Washroom Type 30 | 0 | |
| Washroom Type 31 | 4 | Main |
| Washroom Type 32 | 0 | |
| Washroom Type 33 | 0 | |
| Washroom Type 34 | 0 | |
| Washroom Type 35 | 0 | |
| Washroom Type 36 | 4 | Main |
| Washroom Type 37 | 0 | |
| Washroom Type 38 | 0 | |
| Washroom Type 39 | 0 | |
| Washroom Type 40 | 0 | |
| Washroom Type 41 | 4 | Main |
| Washroom Type 42 | 0 | |
| Washroom Type 43 | 0 | |
| Washroom Type 44 | 0 | |
| Washroom Type 45 | 0 |
| Total Area: | 0.00 |
| Approximatly Age: | 0-5 |
| Sprinklers: | Secu |
| Washrooms: | 1 |
| Heat Type: | Forced Air |
| Central Air Conditioning: | Central Air |
$
%
Years
This calculator is for demonstration purposes only. Always consult a professional
financial advisor before making personal financial decisions.
| Although the information displayed is believed to be accurate, no warranties or representations are made of any kind. |
| RE/MAX WEST VICKY HSU GROUP REALTY |
|
|
.jpg?src=Custom)
Dir:
416-548-7854
Bus:
416-548-7854
Fax:
416-981-7184
| Virtual Tour | Book Showing | Email a Friend |
Jump To:
At a Glance:
| Type: | Com - Condo Apartment |
| Area: | Toronto |
| Municipality: | Toronto C01 |
| Neighbourhood: | Waterfront Communities C1 |
| Style: | Apartment |
| Approximate Age: | 0-5 |
| Tax: | $2,452 |
| Maintenance Fee: | $467.45 |
| Beds: | 1 |
| Baths: | 1 |
| Fireplace: | N |
Locatin Map:
Payment Calculator:
- Color Examples
- Red
- Magenta
- Gold
- Green
- Black and Gold
- Dark Navy Blue And Gold
- Cyan
- Black
- Purple
- Brown Cream
- Blue and Black
- Orange and Black
- Default
- Device Examples
