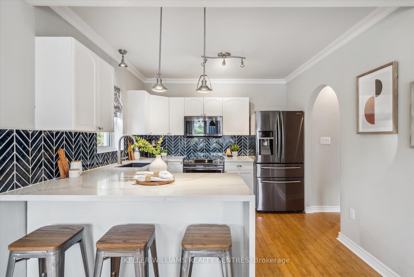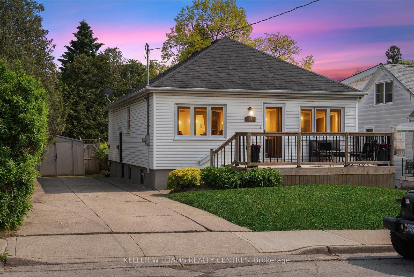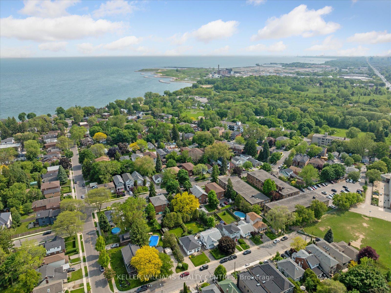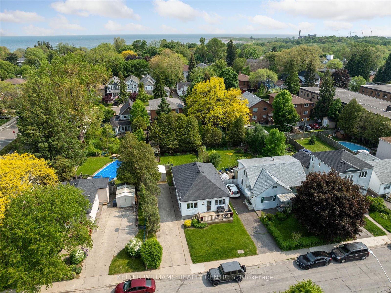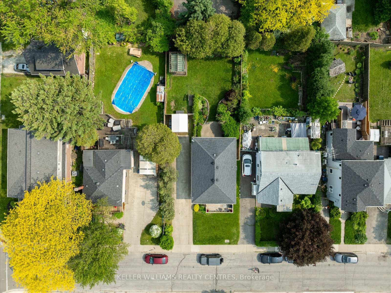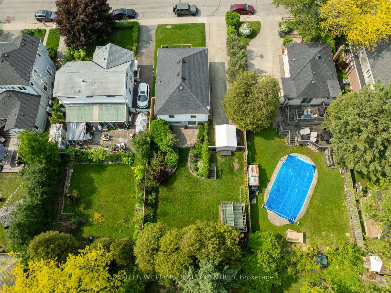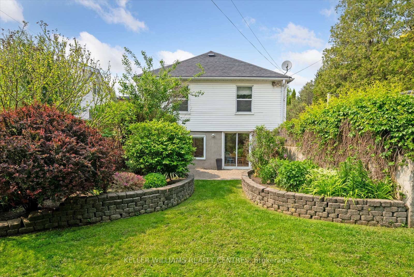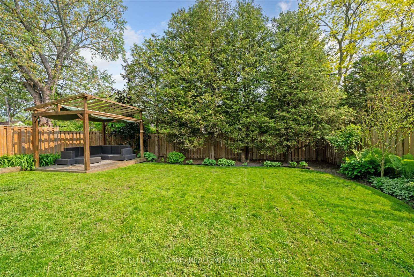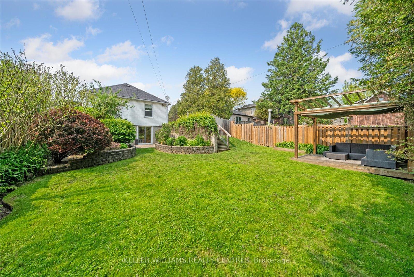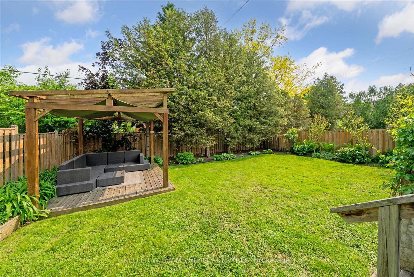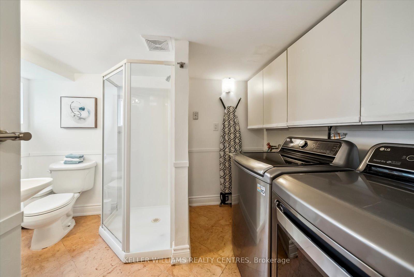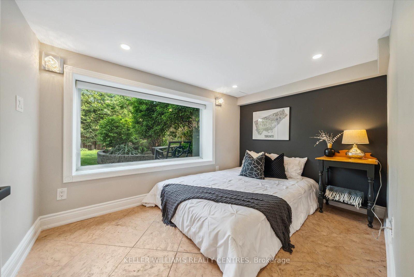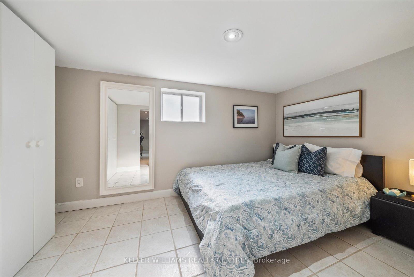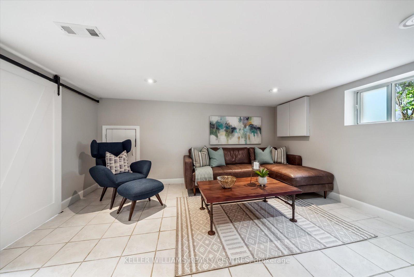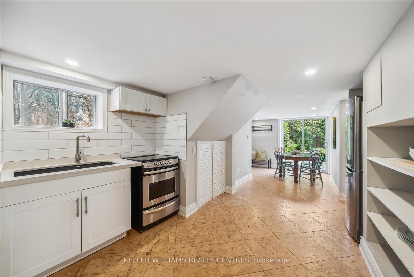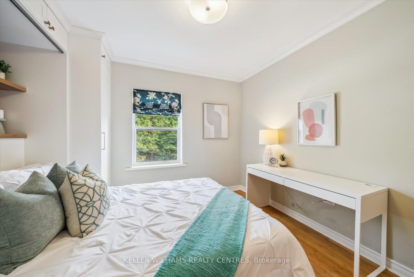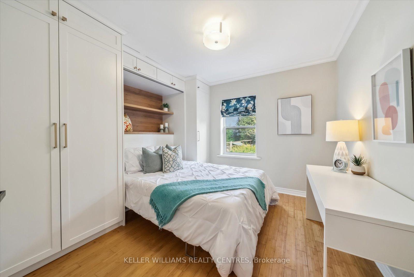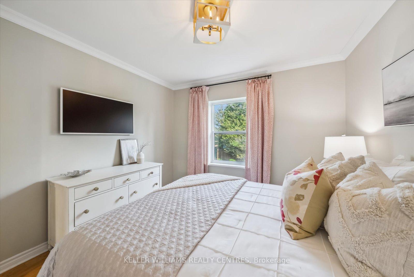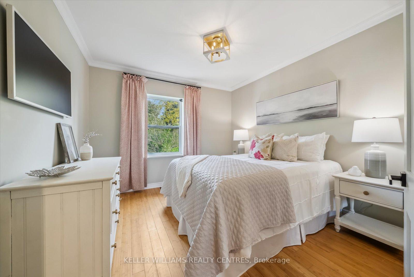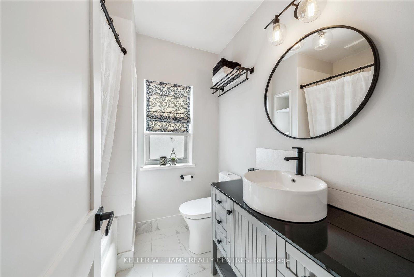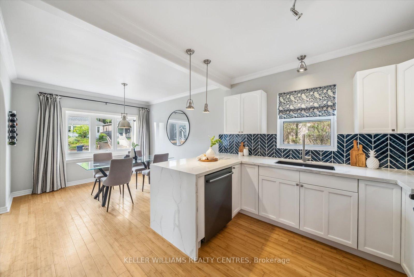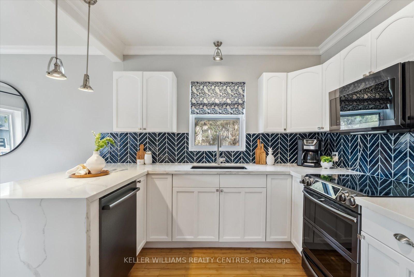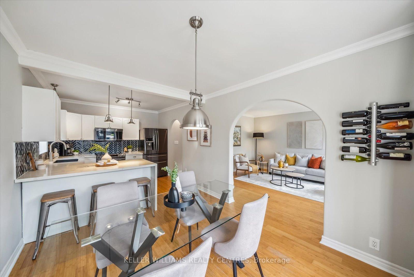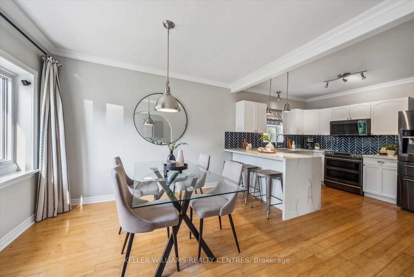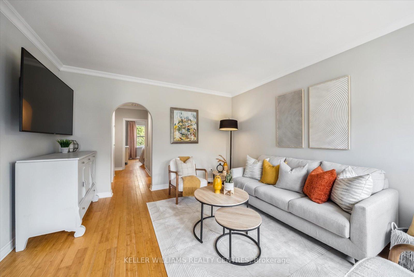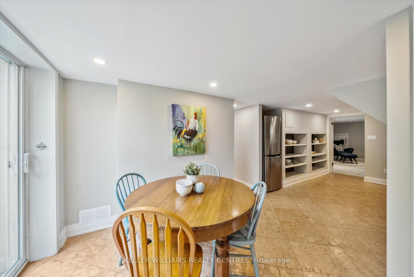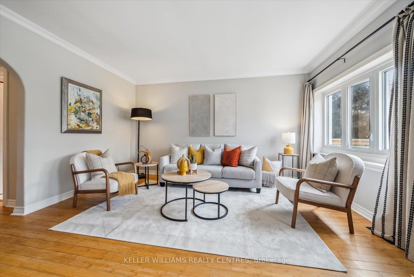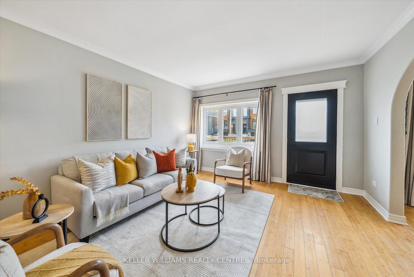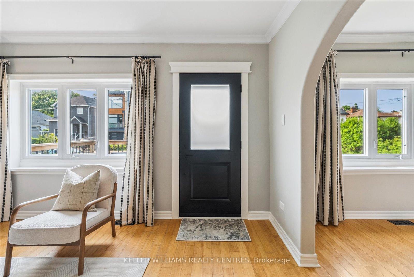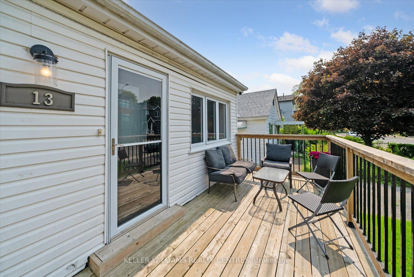$1,380,000
Available - For Sale
Listing ID: W12211760
13 Villa Road , Toronto, M8W 1M4, Toronto
| Welcome to one of Long Branch's hidden gems! This Stylish Long Branch Charmer on a Rare 50x120 Lot Updated Home with In-Law Suite & Development Potential! Nestled on a quiet dead-end street, this beautifully updated home sits on a coveted 50 x 120 south-facing lot.Step into the sun-filled main floor featuring hardwood flooring, an open-concept layout perfect for modern living, and a cozy front porch that invites you to relax with your morning coffee. The main level offers two well-appointed bedrooms and tasteful updates throughout.Downstairs, a fully finished walkout basement in-law suite offers incredible flexibility with two bedrooms, a full bath, a large living area, and a separate kitchen ideal for extended family, guests, or income potential. The walkout leads to a massive backyard oasis with southern exposure, perfect for entertaining, gardening, or future expansion.Located in sought-after Long Branch, you're just a short stroll to the lake, waterfront trails, lush parks, TTC, and vibrant local shops and cafes. Whether you're a builder, investor, or a family looking to settle in a friendly lakeside neighbourhood this is your opportunity.Your next move? This one checks all the boxes. Check the attachments for a laneway and multi residential feasibility report, many possible opportunities for development |
| Price | $1,380,000 |
| Taxes: | $5693.36 |
| Occupancy: | Owner |
| Address: | 13 Villa Road , Toronto, M8W 1M4, Toronto |
| Directions/Cross Streets: | Lake Shore/40th |
| Rooms: | 5 |
| Rooms +: | 3 |
| Bedrooms: | 2 |
| Bedrooms +: | 2 |
| Family Room: | F |
| Basement: | Finished wit, Separate Ent |
| Level/Floor | Room | Length(ft) | Width(ft) | Descriptions | |
| Room 1 | Main | Living Ro | 14.46 | 12.79 | Hardwood Floor, Open Concept, Large Window |
| Room 2 | Main | Dining Ro | 21.12 | 10.14 | Hardwood Floor, Combined w/Kitchen |
| Room 3 | Main | Kitchen | 21.12 | 10.14 | |
| Room 4 | Main | Primary B | 11.45 | 10.92 | Hardwood Floor, Double Closet, Overlooks Garden |
| Room 5 | Main | Bedroom 2 | 11.97 | 11.41 | Hardwood Floor, Murphy Bed |
| Room 6 | Basement | Kitchen | 21.71 | 9.32 | Tile Floor, Walk-Out |
| Room 7 | Basement | Living Ro | 14.3 | 13.61 | Tile Floor |
| Room 8 | Basement | Bedroom | 7.41 | 10.86 | Large Window, Tile Floor |
| Room 9 | Basement | Bedroom 2 | 13.58 | 7.84 | Tile Floor |
| Washroom Type | No. of Pieces | Level |
| Washroom Type 1 | 4 | Main |
| Washroom Type 2 | 3 | Basement |
| Washroom Type 3 | 0 | |
| Washroom Type 4 | 0 | |
| Washroom Type 5 | 0 |
| Total Area: | 0.00 |
| Property Type: | Detached |
| Style: | Bungalow |
| Exterior: | Aluminum Siding |
| Garage Type: | None |
| Drive Parking Spaces: | 4 |
| Pool: | None |
| Approximatly Square Footage: | 700-1100 |
| CAC Included: | N |
| Water Included: | N |
| Cabel TV Included: | N |
| Common Elements Included: | N |
| Heat Included: | N |
| Parking Included: | N |
| Condo Tax Included: | N |
| Building Insurance Included: | N |
| Fireplace/Stove: | N |
| Heat Type: | Forced Air |
| Central Air Conditioning: | Central Air |
| Central Vac: | N |
| Laundry Level: | Syste |
| Ensuite Laundry: | F |
| Sewers: | Sewer |
$
%
Years
This calculator is for demonstration purposes only. Always consult a professional
financial advisor before making personal financial decisions.
| Although the information displayed is believed to be accurate, no warranties or representations are made of any kind. |
| KELLER WILLIAMS REALTY CENTRES |
|
|
.jpg?src=Custom)
Dir:
416-548-7854
Bus:
416-548-7854
Fax:
416-981-7184
| Virtual Tour | Book Showing | Email a Friend |
Jump To:
At a Glance:
| Type: | Freehold - Detached |
| Area: | Toronto |
| Municipality: | Toronto W06 |
| Neighbourhood: | Long Branch |
| Style: | Bungalow |
| Tax: | $5,693.36 |
| Beds: | 2+2 |
| Baths: | 2 |
| Fireplace: | N |
| Pool: | None |
Locatin Map:
Payment Calculator:
- Color Examples
- Red
- Magenta
- Gold
- Green
- Black and Gold
- Dark Navy Blue And Gold
- Cyan
- Black
- Purple
- Brown Cream
- Blue and Black
- Orange and Black
- Default
- Device Examples
