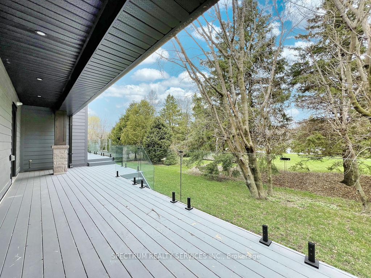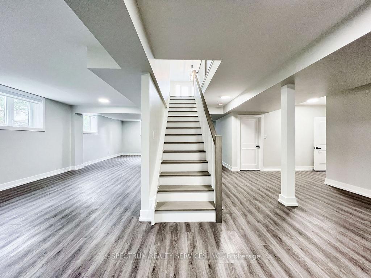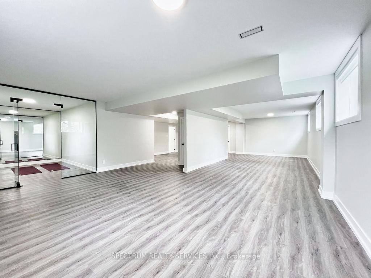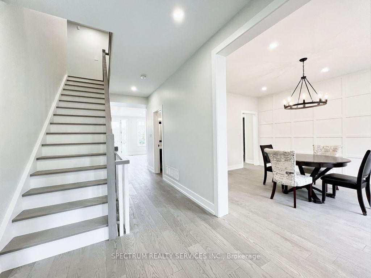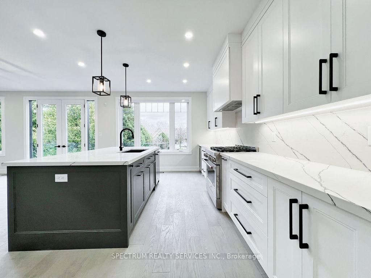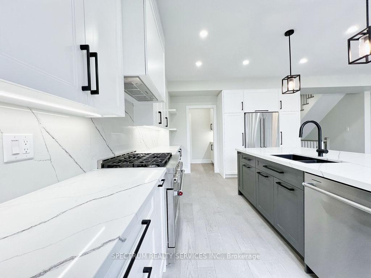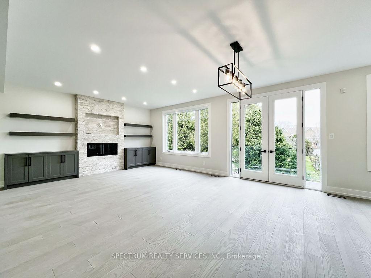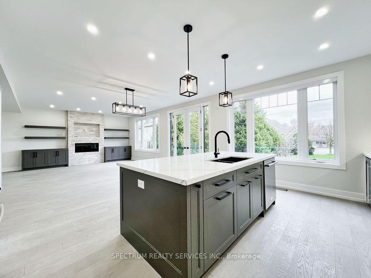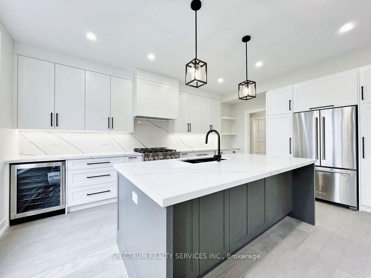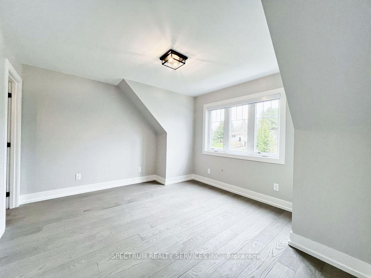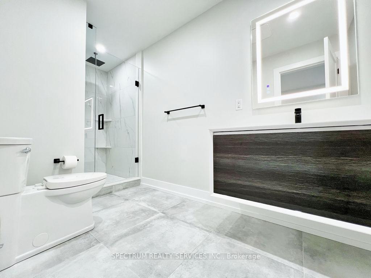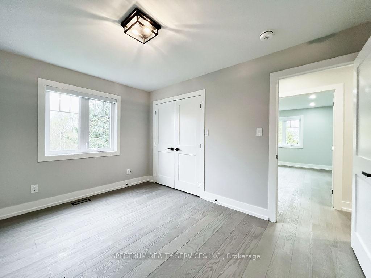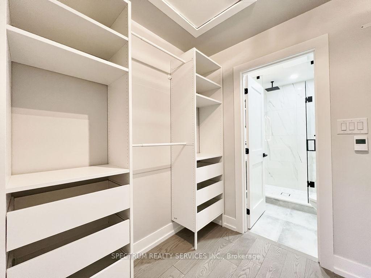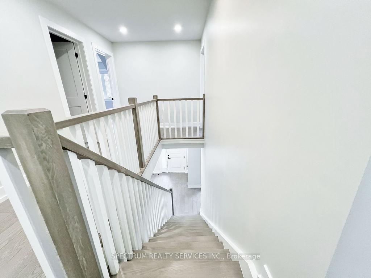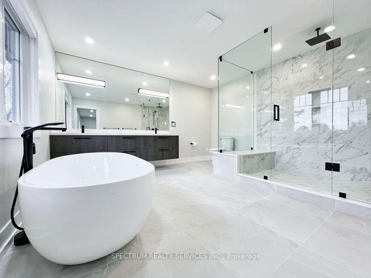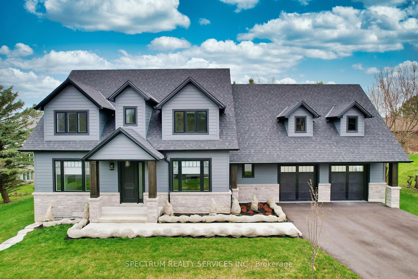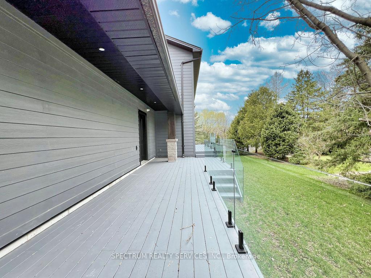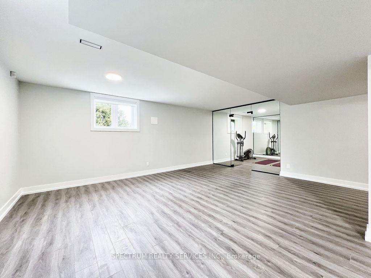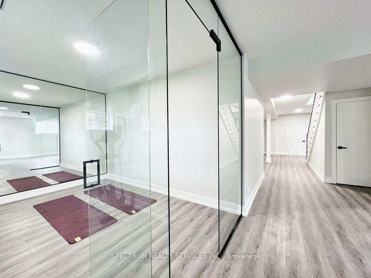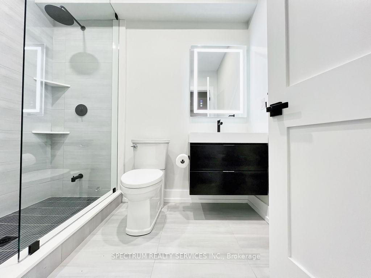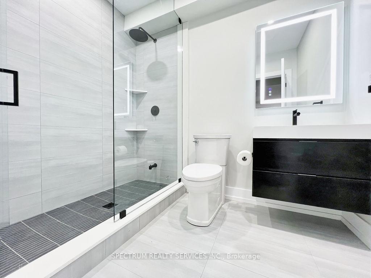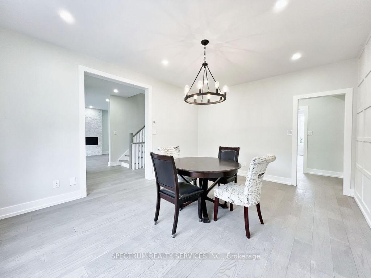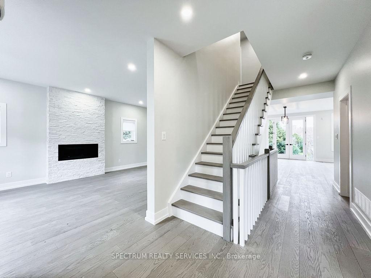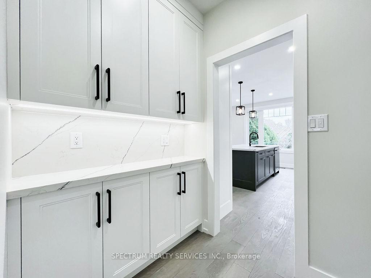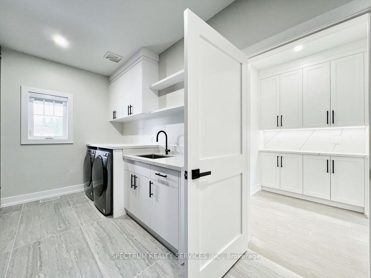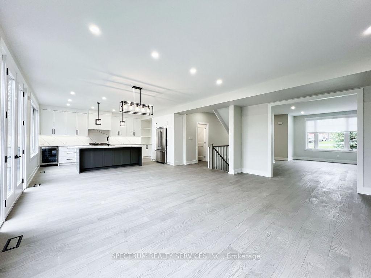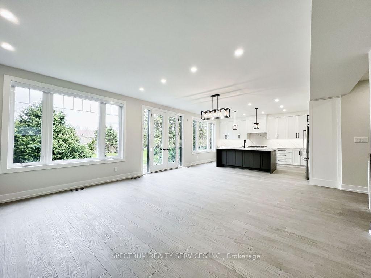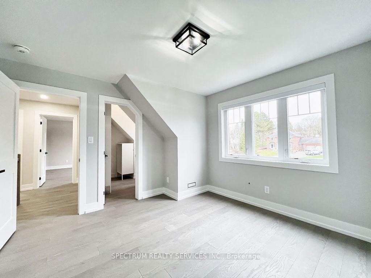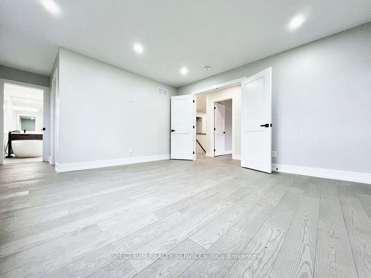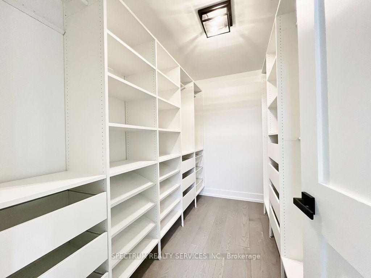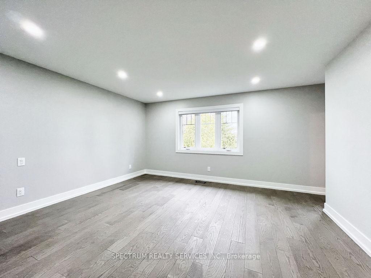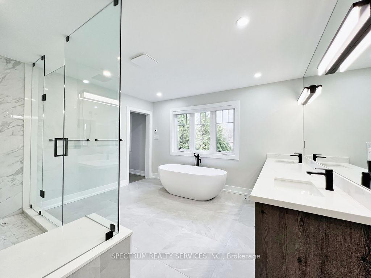$2,400,000
Available - For Sale
Listing ID: N12213784
16 McGuire Cour , King, L0G 1T0, York
| Welcome to this meticulously crafted custom-built executive home, nestled on a quiet court in the heart of beautiful Schomberg. Designed with elegance and functionality in mind, this residence offers the perfect blend of luxury and comfort. Step inside to an open-concept kitchen and family room-ideal for both entertaining and everyday living. The upgraded kitchen features quartz countertops, a spacious layout, and a seamless flow into the family room, where a stunning stone linear fireplace adds warmth and style. A formal dining room with a servery and a sophisticated living room with a second stone linear fireplace provide additional refined spaces to host guests or unwind in comfort. Throughout the home, you'll find rich hardwood flooring and thoughtful upgrades. The finished basement includes a dedicated gym area, perfect for an active lifestyle. Four generously sized bedrooms all feature custom closet organizers, while the primary suite offers a luxurious ensuite and a walk-in closet. Enjoy outdoor living on the custom deck with elegant glass panels, and take advantage of the oversized 2-car garage. Added features include a full security system with cameras and alarms, as well as an inground sprinkler system to keep your landscaping lush and green .No detail has been overlooked-this home is move-in ready. |
| Price | $2,400,000 |
| Taxes: | $3857.56 |
| Occupancy: | Vacant |
| Address: | 16 McGuire Cour , King, L0G 1T0, York |
| Acreage: | < .50 |
| Directions/Cross Streets: | Highway 27 and Main Street |
| Rooms: | 10 |
| Bedrooms: | 4 |
| Bedrooms +: | 0 |
| Family Room: | T |
| Basement: | Finished |
| Level/Floor | Room | Length(ft) | Width(ft) | Descriptions | |
| Room 1 | Main | Laundry | 8.72 | 17.06 | Access To Garage, B/I Shelves, Ceramic Floor |
| Room 2 | Main | Pantry | 7.15 | 5.25 | Hardwood Floor |
| Room 3 | Main | Foyer | 22.14 | 7.81 | Hardwood Floor, Open Concept |
| Room 4 | Main | Powder Ro | 5.25 | 5.05 | 2 Pc Bath, Hardwood Floor |
| Room 5 | Main | Dining Ro | 11.74 | 12.73 | Hardwood Floor |
| Room 6 | Main | Family Ro | 19.22 | 17.65 | Hardwood Floor, B/I Bookcase, Gas Fireplace |
| Room 7 | Main | Kitchen | 17.48 | 17.32 | Ceiling Fan(s), B/I Dishwasher, Eat-in Kitchen |
| Room 8 | Main | Living Ro | 19.91 | 12.73 | Hardwood Floor, Gas Fireplace |
| Room 9 | Second | Primary B | 14.66 | 13.38 | Walk-In Closet(s), 5 Pc Ensuite, Closet Organizers |
| Room 10 | Second | Bedroom 2 | 9.64 | 12.82 | Closet Organizers |
| Room 11 | Second | Bedroom 3 | 12.82 | 11.81 | Walk-In Closet(s), Closet Organizers |
| Room 12 | Second | Bedroom 4 | 12.4 | 11.74 | 3 Pc Ensuite, Walk-In Closet(s), Closet Organizers |
| Washroom Type | No. of Pieces | Level |
| Washroom Type 1 | 2 | Main |
| Washroom Type 2 | 3 | Second |
| Washroom Type 3 | 5 | Second |
| Washroom Type 4 | 3 | Basement |
| Washroom Type 5 | 0 | |
| Washroom Type 6 | 2 | Main |
| Washroom Type 7 | 3 | Second |
| Washroom Type 8 | 5 | Second |
| Washroom Type 9 | 3 | Basement |
| Washroom Type 10 | 0 | |
| Washroom Type 11 | 2 | Main |
| Washroom Type 12 | 3 | Second |
| Washroom Type 13 | 5 | Second |
| Washroom Type 14 | 3 | Basement |
| Washroom Type 15 | 0 | |
| Washroom Type 16 | 2 | Main |
| Washroom Type 17 | 3 | Second |
| Washroom Type 18 | 5 | Second |
| Washroom Type 19 | 3 | Basement |
| Washroom Type 20 | 0 |
| Total Area: | 0.00 |
| Approximatly Age: | 0-5 |
| Property Type: | Detached |
| Style: | 2-Storey |
| Exterior: | Stone, Hardboard |
| Garage Type: | Attached |
| (Parking/)Drive: | Private |
| Drive Parking Spaces: | 6 |
| Park #1 | |
| Parking Type: | Private |
| Park #2 | |
| Parking Type: | Private |
| Pool: | None |
| Approximatly Age: | 0-5 |
| Approximatly Square Footage: | 3500-5000 |
| Property Features: | Cul de Sac/D, Park |
| CAC Included: | N |
| Water Included: | N |
| Cabel TV Included: | N |
| Common Elements Included: | N |
| Heat Included: | N |
| Parking Included: | N |
| Condo Tax Included: | N |
| Building Insurance Included: | N |
| Fireplace/Stove: | Y |
| Heat Type: | Forced Air |
| Central Air Conditioning: | Central Air |
| Central Vac: | Y |
| Laundry Level: | Syste |
| Ensuite Laundry: | F |
| Elevator Lift: | False |
| Sewers: | None |
| Utilities-Cable: | A |
| Utilities-Hydro: | Y |
$
%
Years
This calculator is for demonstration purposes only. Always consult a professional
financial advisor before making personal financial decisions.
| Although the information displayed is believed to be accurate, no warranties or representations are made of any kind. |
| SPECTRUM REALTY SERVICES INC. |
|
|
.jpg?src=Custom)
Dir:
Pie Shape Lot
| Book Showing | Email a Friend |
Jump To:
At a Glance:
| Type: | Freehold - Detached |
| Area: | York |
| Municipality: | King |
| Neighbourhood: | Schomberg |
| Style: | 2-Storey |
| Approximate Age: | 0-5 |
| Tax: | $3,857.56 |
| Beds: | 4 |
| Baths: | 5 |
| Fireplace: | Y |
| Pool: | None |
Locatin Map:
Payment Calculator:
- Color Examples
- Red
- Magenta
- Gold
- Green
- Black and Gold
- Dark Navy Blue And Gold
- Cyan
- Black
- Purple
- Brown Cream
- Blue and Black
- Orange and Black
- Default
- Device Examples
