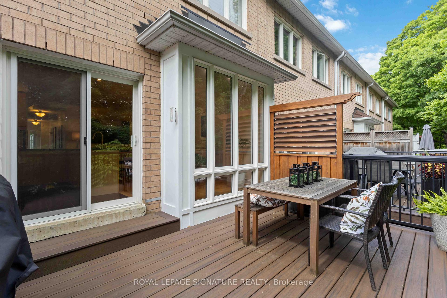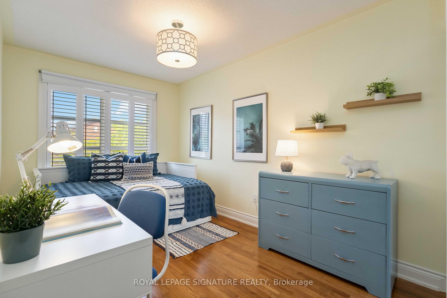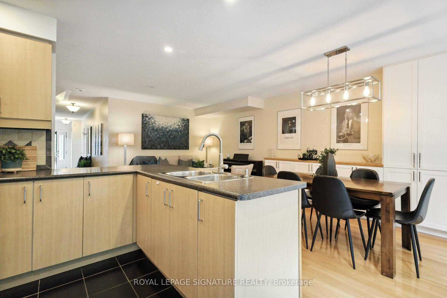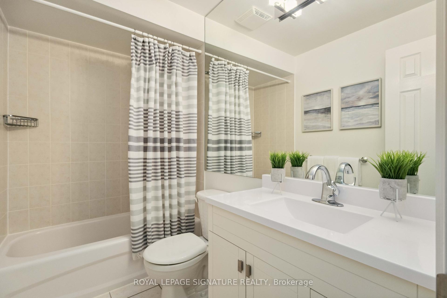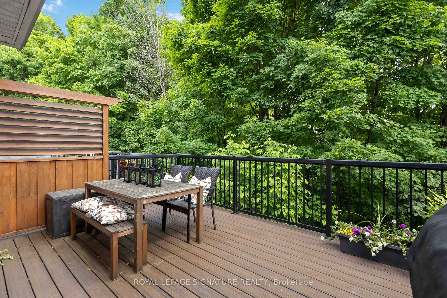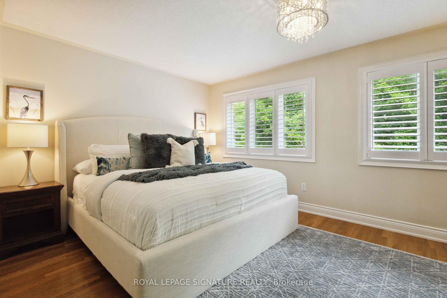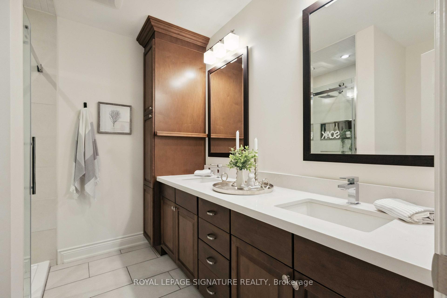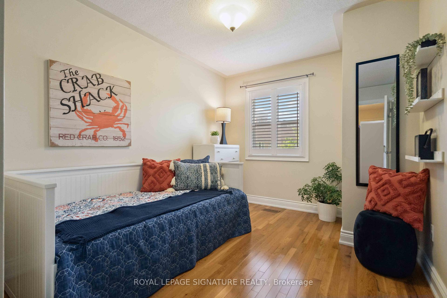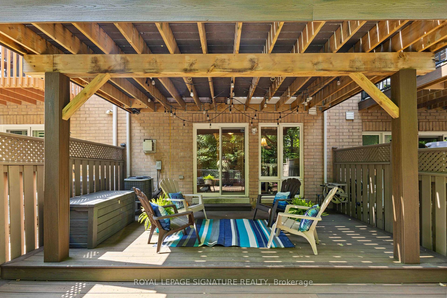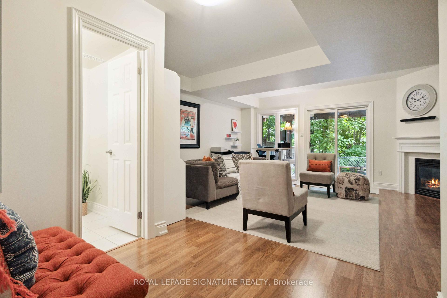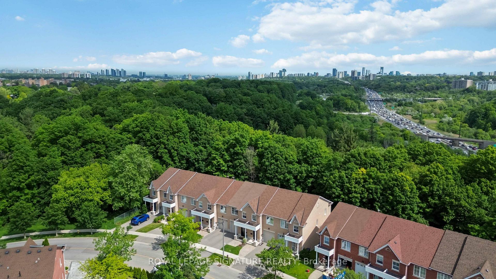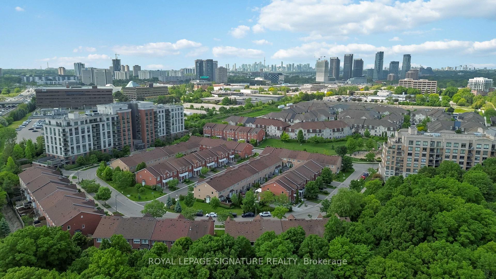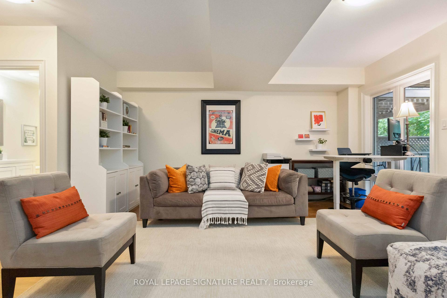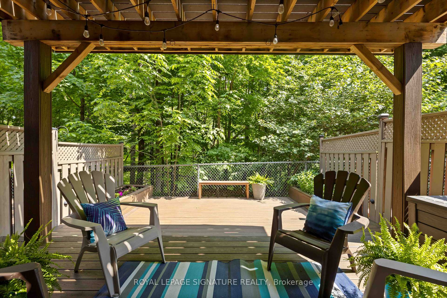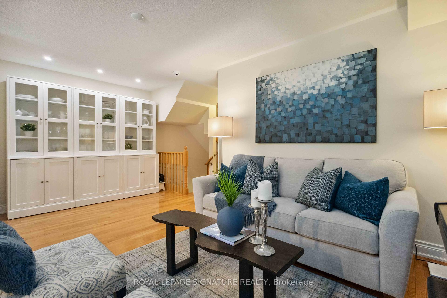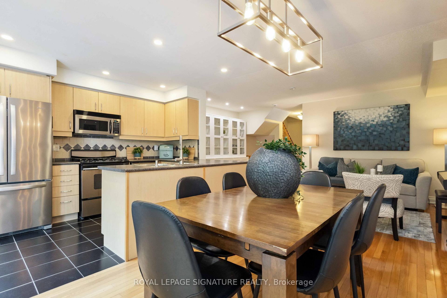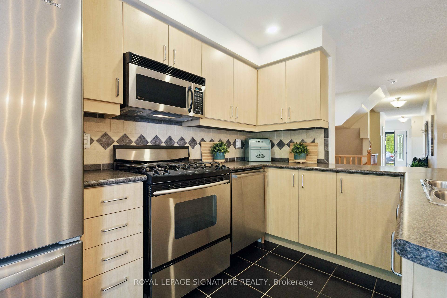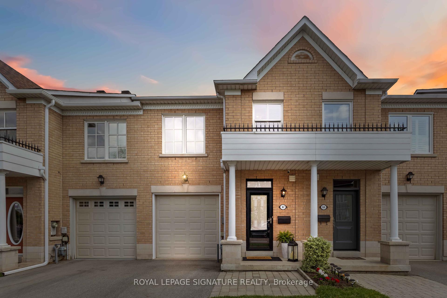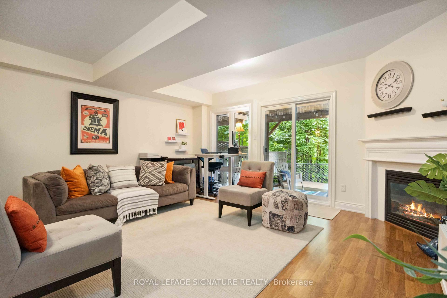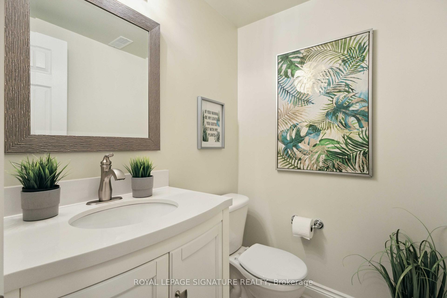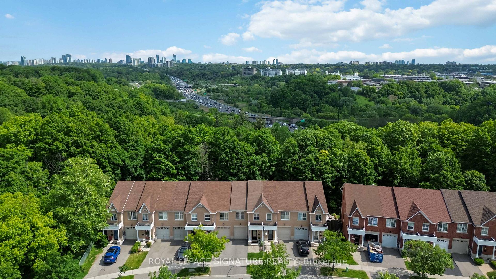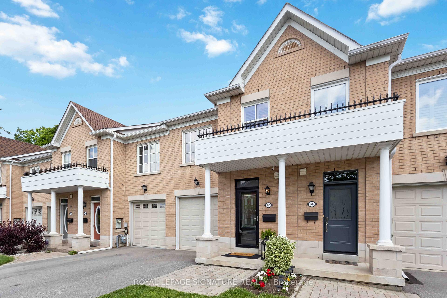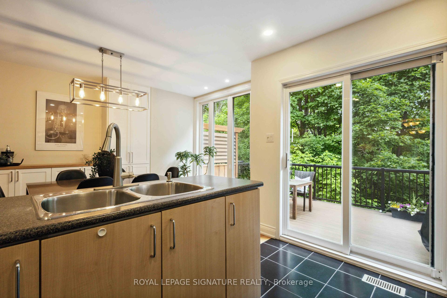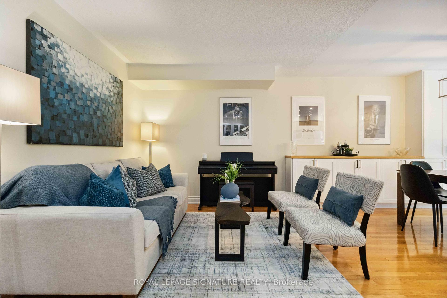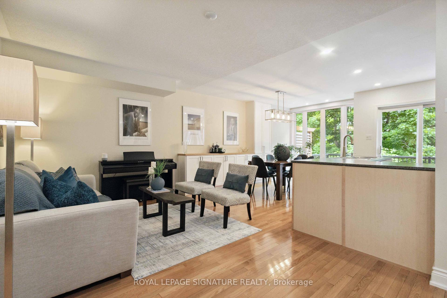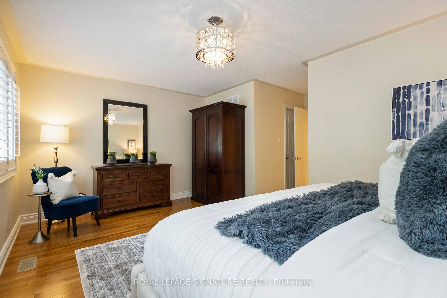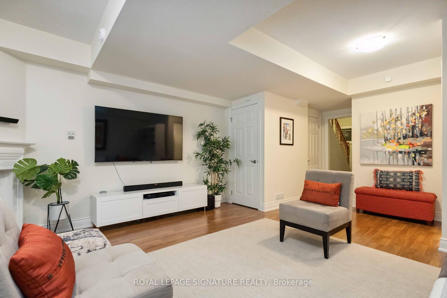$1,148,000
Available - For Sale
Listing ID: C12213825
62 Dallimore Circ , Toronto, M4C 4C5, Toronto
| This rarely offered ravine freehold townhome in the Banbury-Don Mills area offers 3 spacious bedrooms and 4 bathrooms, making it an ideal choice for first-time buyers or those seeking a stylish condo alternative. Thoughtfully finished with oak hardwood floors, modern pot lights, and California shutters throughout, the home features an open-concept main floor with an inviting living area, modern kitchen, custom built-in credenza, and a walkout to a large Trex sundeck. The floor to ceiling windows invites the lush green space in-offering the serenity of a forest setting within the city.Located in a quiet, family-friendly neighbourhood, this home offers exceptional convenience and community. Residents enjoy access to top-rated schools, free-lined streets, and nearby parks and trails. The location is unbeatable-just minutes from the Shops at Don Mills, with easy access to the DVP, Hwy 401. TTC, and the upcoming Eglinton Crosstown LRT. |
| Price | $1,148,000 |
| Taxes: | $5987.45 |
| Occupancy: | Owner |
| Address: | 62 Dallimore Circ , Toronto, M4C 4C5, Toronto |
| Directions/Cross Streets: | Don Mills & Greenbelt |
| Rooms: | 10 |
| Bedrooms: | 3 |
| Bedrooms +: | 0 |
| Family Room: | T |
| Basement: | Finished wit |
| Level/Floor | Room | Length(ft) | Width(ft) | Descriptions | |
| Room 1 | Main | Living Ro | 14.1 | 18.76 | Combined w/Dining, Hardwood Floor, Pot Lights |
| Room 2 | Main | Dining Ro | 10.43 | 8.4 | Combined w/Living, Pantry, Overlooks Ravine |
| Room 3 | Main | Kitchen | 41.66 | 30.18 | Stainless Steel Appl, W/O To Deck |
| Room 4 | Main | Powder Ro | |||
| Room 5 | Second | Primary B | 10.17 | 17.09 | Hardwood Floor, Walk-In Closet(s), Ensuite Bath |
| Room 6 | Second | Bedroom 2 | 15.97 | 8.4 | Hardwood Floor, Double Closet, Large Window |
| Room 7 | Second | Bedroom 3 | 11.97 | 9.12 | Hardwood Floor, Closet, California Shutters |
| Room 8 | Second | Bathroom | 7.54 | 8.36 | 4 Pc Ensuite, Double Sink, Separate Shower |
| Room 9 | Second | Bathroom | 4.92 | 8.36 | 4 Pc Bath, B/I Vanity |
| Room 10 | Lower | Family Ro | 17.19 | 17.71 | Walk-Out, Gas Fireplace, Laminate |
| Room 11 | Lower | Powder Ro | 4.1 | 5.35 |
| Washroom Type | No. of Pieces | Level |
| Washroom Type 1 | 2 | Main |
| Washroom Type 2 | 4 | Second |
| Washroom Type 3 | 4 | Second |
| Washroom Type 4 | 2 | Basement |
| Washroom Type 5 | 0 |
| Total Area: | 0.00 |
| Approximatly Age: | 16-30 |
| Property Type: | Att/Row/Townhouse |
| Style: | 2-Storey |
| Exterior: | Brick |
| Garage Type: | Attached |
| (Parking/)Drive: | Private |
| Drive Parking Spaces: | 1 |
| Park #1 | |
| Parking Type: | Private |
| Park #2 | |
| Parking Type: | Private |
| Pool: | None |
| Approximatly Age: | 16-30 |
| Approximatly Square Footage: | 1500-2000 |
| Property Features: | Cul de Sac/D, Fenced Yard |
| CAC Included: | N |
| Water Included: | N |
| Cabel TV Included: | N |
| Common Elements Included: | N |
| Heat Included: | N |
| Parking Included: | N |
| Condo Tax Included: | N |
| Building Insurance Included: | N |
| Fireplace/Stove: | Y |
| Heat Type: | Forced Air |
| Central Air Conditioning: | Central Air |
| Central Vac: | N |
| Laundry Level: | Syste |
| Ensuite Laundry: | F |
| Sewers: | Sewer |
| Utilities-Cable: | Y |
| Utilities-Hydro: | Y |
$
%
Years
This calculator is for demonstration purposes only. Always consult a professional
financial advisor before making personal financial decisions.
| Although the information displayed is believed to be accurate, no warranties or representations are made of any kind. |
| ROYAL LEPAGE SIGNATURE REALTY |
|
|
.jpg?src=Custom)
Dir:
416-548-7854
Bus:
416-548-7854
Fax:
416-981-7184
| Virtual Tour | Book Showing | Email a Friend |
Jump To:
At a Glance:
| Type: | Freehold - Att/Row/Townhouse |
| Area: | Toronto |
| Municipality: | Toronto C13 |
| Neighbourhood: | Banbury-Don Mills |
| Style: | 2-Storey |
| Approximate Age: | 16-30 |
| Tax: | $5,987.45 |
| Beds: | 3 |
| Baths: | 4 |
| Fireplace: | Y |
| Pool: | None |
Locatin Map:
Payment Calculator:
- Color Examples
- Red
- Magenta
- Gold
- Green
- Black and Gold
- Dark Navy Blue And Gold
- Cyan
- Black
- Purple
- Brown Cream
- Blue and Black
- Orange and Black
- Default
- Device Examples

