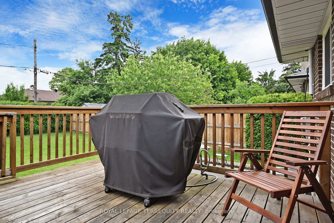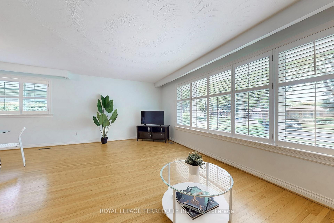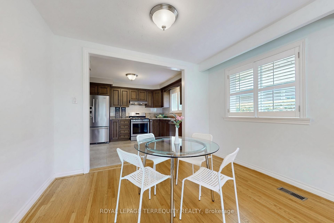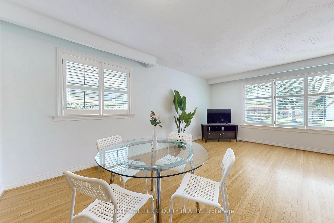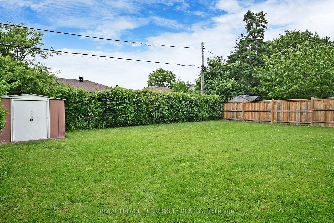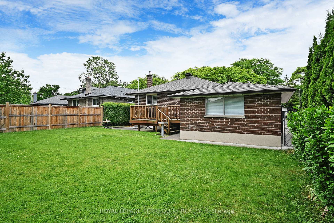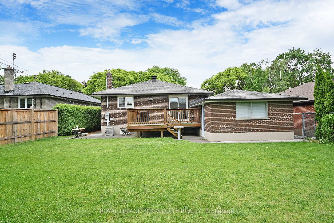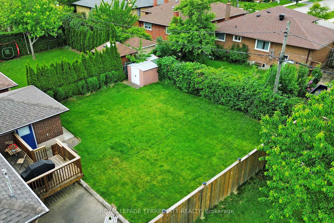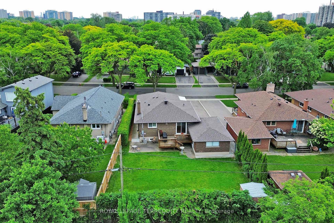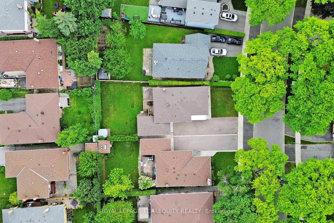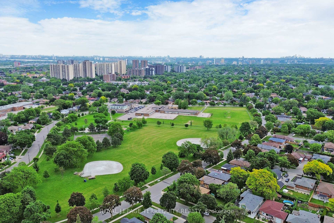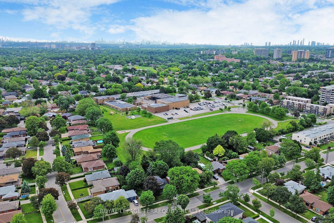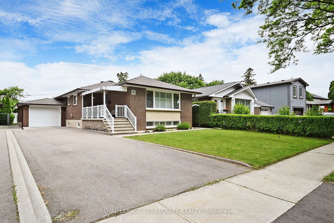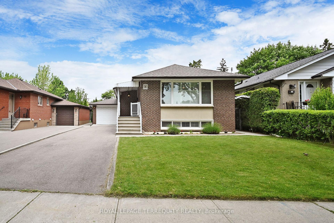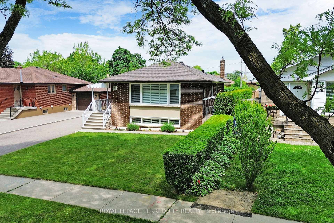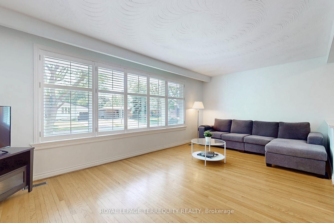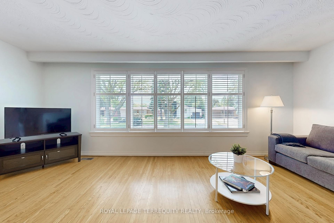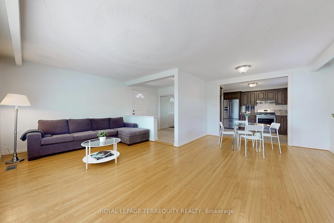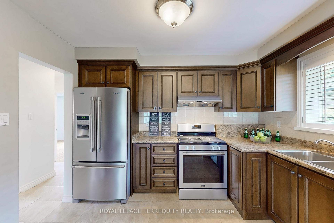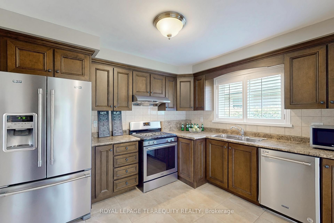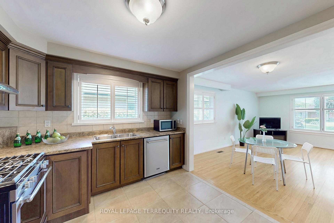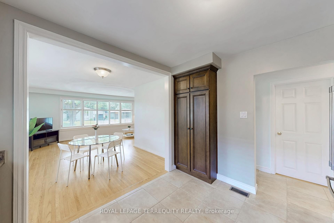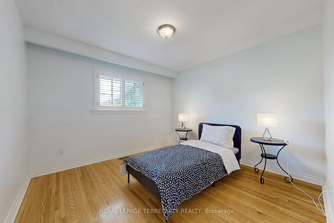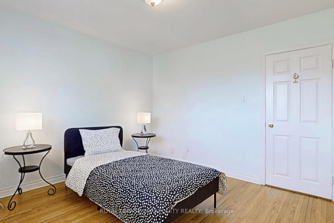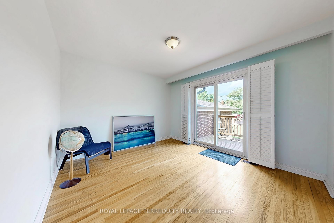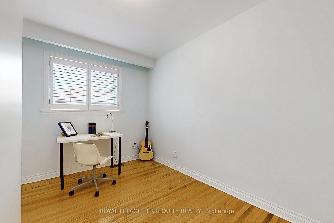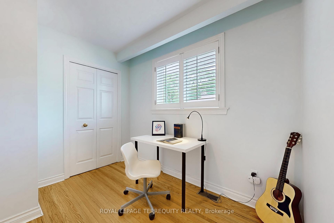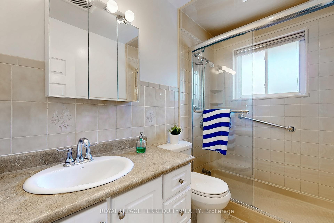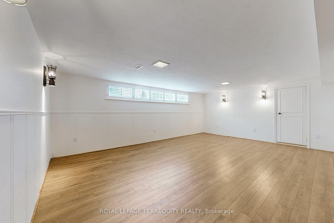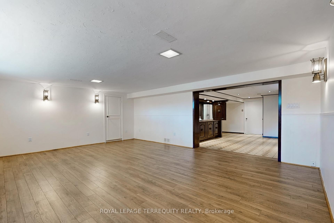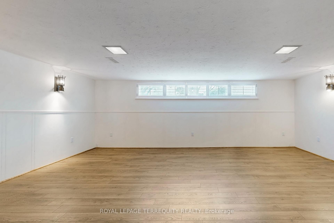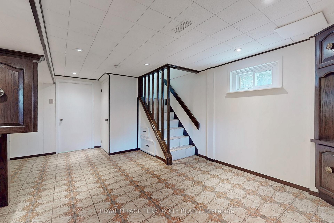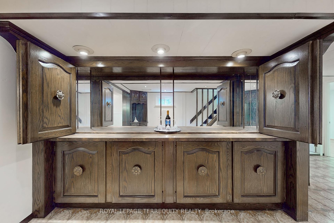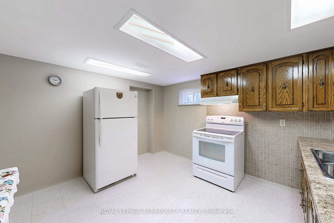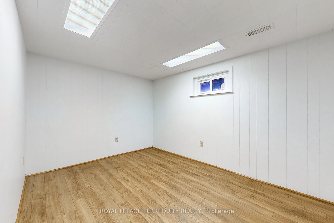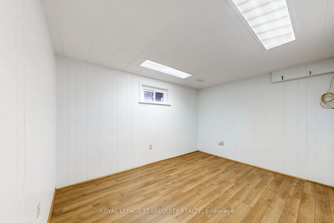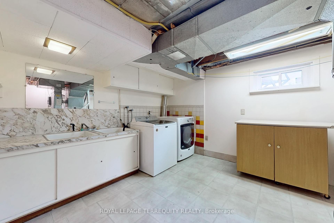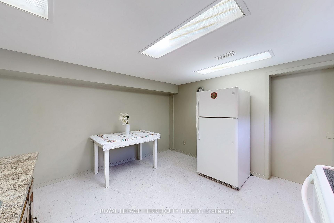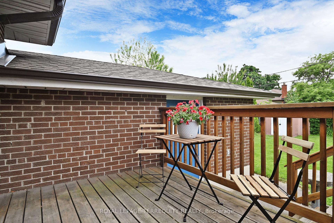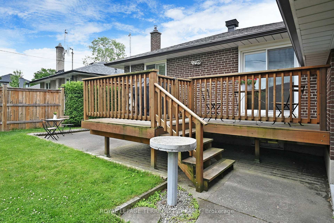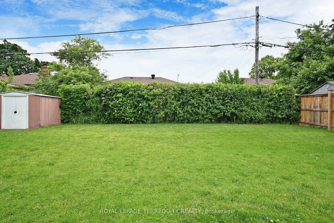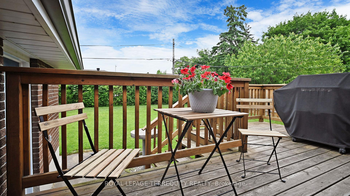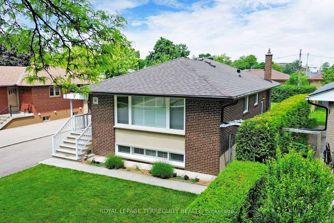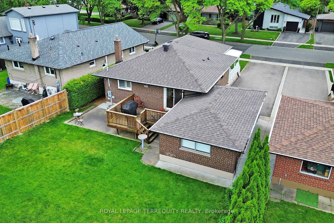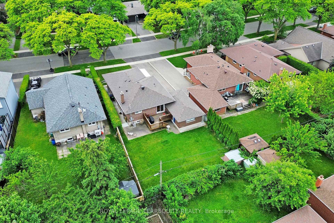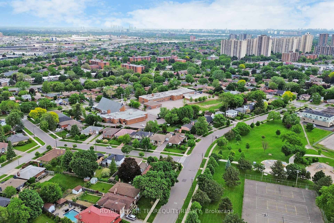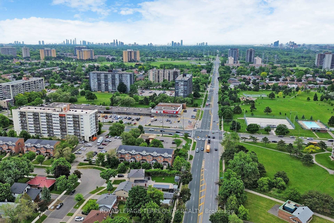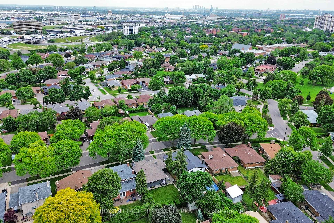$1,099,999
Available - For Sale
Listing ID: W12212884
8 Cromer Plac , Toronto, M9R 2E1, Toronto
| Discover Your Ideal Family Home in a Welcoming Community! This charming 3+1 bedroom raised bungalow is the perfect place for your family. Open Concept Living: The spacious living, dining, and kitchen seamlessly flow together, creating an inviting space for family. Sun-Filled Main Floor: Natural light floods the main floor, highlighting the gleaming hardwood throughout. Its a warm and welcoming environment for everyday living Versatile Finished Basement: With a separate entrance, the finished basement offers flexibility. Use it as a large recreation room or explore its potential as an income-generating basement apartment. Private Backyard Retreat: The expansive, fenced-in backyard is an oasis for relaxation & entertainment. Whether hosting friends or letting the kids play, this outdoor space is perfect for all occasions. |
| Price | $1,099,999 |
| Taxes: | $4743.21 |
| Occupancy: | Vacant |
| Address: | 8 Cromer Plac , Toronto, M9R 2E1, Toronto |
| Directions/Cross Streets: | The Westway & Martin Grove |
| Rooms: | 6 |
| Rooms +: | 4 |
| Bedrooms: | 3 |
| Bedrooms +: | 1 |
| Family Room: | F |
| Basement: | Finished wit, Separate Ent |
| Level/Floor | Room | Length(ft) | Width(ft) | Descriptions | |
| Room 1 | Main | Living Ro | 20.57 | 10.89 | Hardwood Floor, Large Window, Open Concept |
| Room 2 | Main | Dining Ro | 11.05 | 7.87 | Ceramic Floor, Window, Double Sink |
| Room 3 | Main | Kitchen | 11.05 | 7.87 | Ceramic Floor, Window, Double Sink |
| Room 4 | Main | Primary B | 10.99 | 10.92 | Hardwood Floor, Window, Closet |
| Room 5 | Main | Bedroom 2 | 11.91 | 10.86 | Hardwood Floor, Sliding Doors, W/O To Deck |
| Room 6 | Main | Bedroom 3 | 10.92 | 8.04 | Hardwood Floor, Window, Closet |
| Room 7 | Basement | Sitting | 15.42 | 10.99 | Ceramic Floor, Window, Dry Bar |
| Room 8 | Basement | Recreatio | 20.34 | 14.73 | Laminate, Window, Wall Sconce Lighting |
| Room 9 | Basement | Kitchen | 12.56 | 12.07 | Laminate, Window, Double Sink |
| Room 10 | Basement | Bedroom 4 | 11.64 | 8.92 | Laminate, Window, Laminate |
| Room 11 | Basement | Laundry | 14.01 | 10.89 | Laminate, Window, Laundry Sink |
| Room 12 | Basement | Cold Room | 14.04 | 4.46 | |
| Room 13 | Main | Foyer | 8.86 | 6.3 | Ceramic Floor, Mirrored Closet |
| Washroom Type | No. of Pieces | Level |
| Washroom Type 1 | 3 | Flat |
| Washroom Type 2 | 3 | Basement |
| Washroom Type 3 | 0 | |
| Washroom Type 4 | 0 | |
| Washroom Type 5 | 0 |
| Total Area: | 0.00 |
| Approximatly Age: | 51-99 |
| Property Type: | Detached |
| Style: | Bungalow-Raised |
| Exterior: | Brick |
| Garage Type: | Attached |
| (Parking/)Drive: | Private |
| Drive Parking Spaces: | 4 |
| Park #1 | |
| Parking Type: | Private |
| Park #2 | |
| Parking Type: | Private |
| Pool: | None |
| Approximatly Age: | 51-99 |
| Approximatly Square Footage: | 1100-1500 |
| Property Features: | Fenced Yard, Level |
| CAC Included: | N |
| Water Included: | N |
| Cabel TV Included: | N |
| Common Elements Included: | N |
| Heat Included: | N |
| Parking Included: | N |
| Condo Tax Included: | N |
| Building Insurance Included: | N |
| Fireplace/Stove: | N |
| Heat Type: | Forced Air |
| Central Air Conditioning: | Central Air |
| Central Vac: | N |
| Laundry Level: | Syste |
| Ensuite Laundry: | F |
| Sewers: | Sewer |
$
%
Years
This calculator is for demonstration purposes only. Always consult a professional
financial advisor before making personal financial decisions.
| Although the information displayed is believed to be accurate, no warranties or representations are made of any kind. |
| ROYAL LEPAGE TERREQUITY REALTY |
|
|
.jpg?src=Custom)
Dir:
416-548-7854
Bus:
416-548-7854
Fax:
416-981-7184
| Virtual Tour | Book Showing | Email a Friend |
Jump To:
At a Glance:
| Type: | Freehold - Detached |
| Area: | Toronto |
| Municipality: | Toronto W09 |
| Neighbourhood: | Willowridge-Martingrove-Richview |
| Style: | Bungalow-Raised |
| Approximate Age: | 51-99 |
| Tax: | $4,743.21 |
| Beds: | 3+1 |
| Baths: | 2 |
| Fireplace: | N |
| Pool: | None |
Locatin Map:
Payment Calculator:
- Color Examples
- Red
- Magenta
- Gold
- Green
- Black and Gold
- Dark Navy Blue And Gold
- Cyan
- Black
- Purple
- Brown Cream
- Blue and Black
- Orange and Black
- Default
- Device Examples
