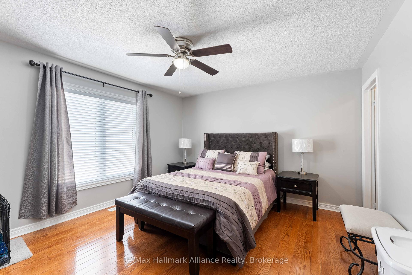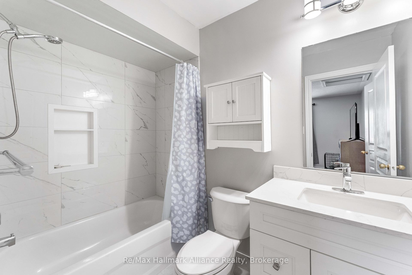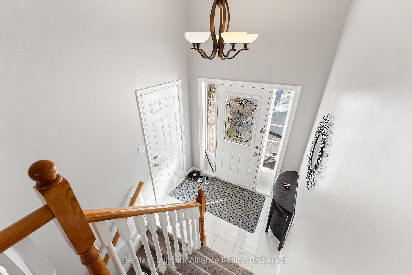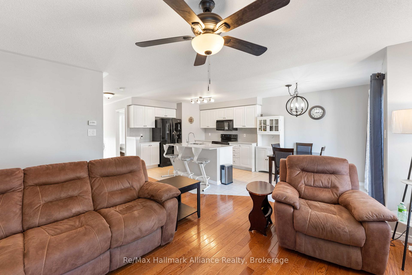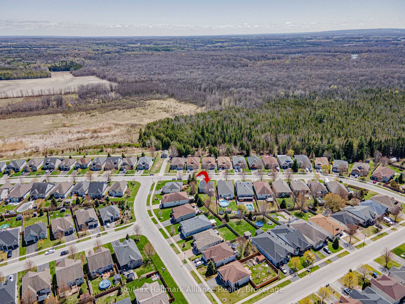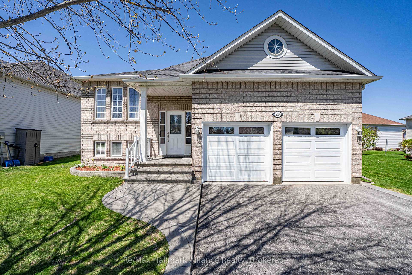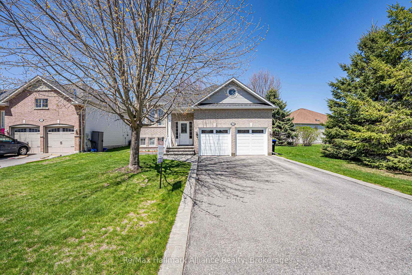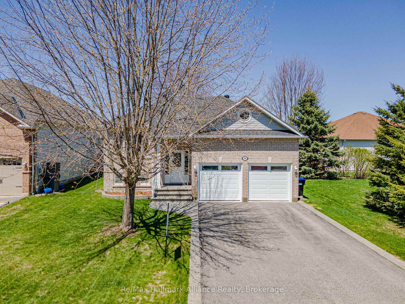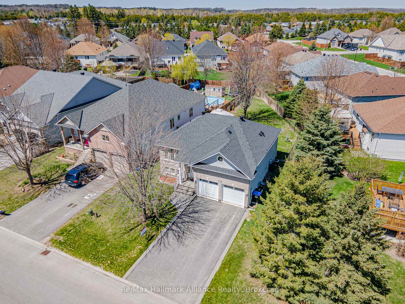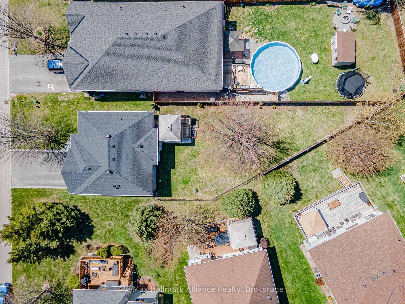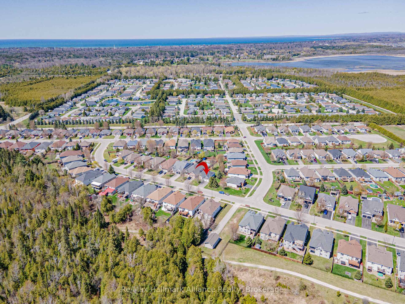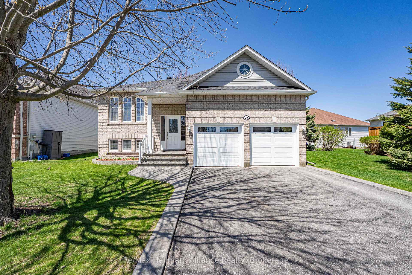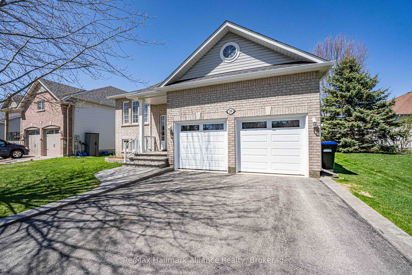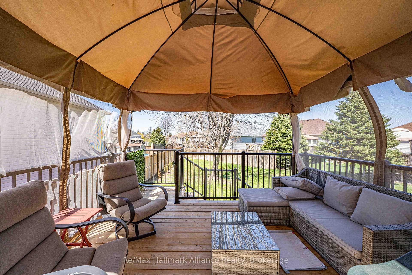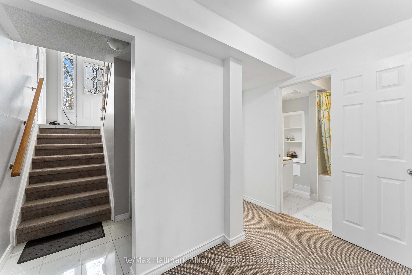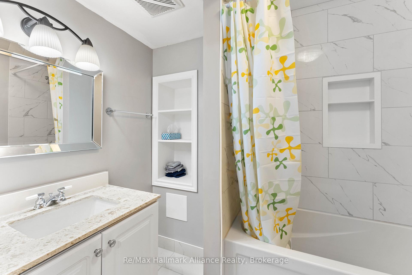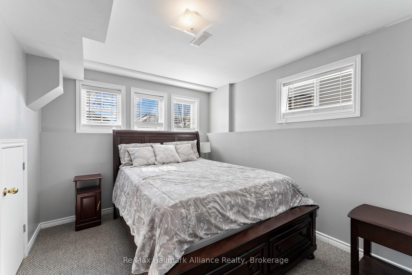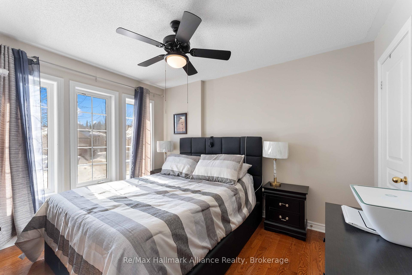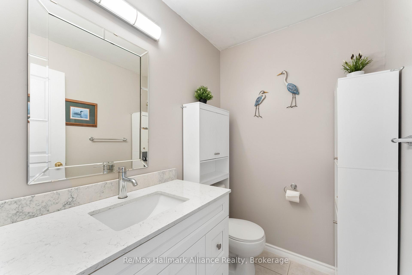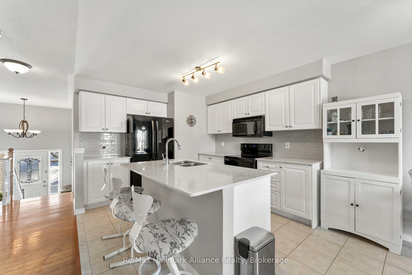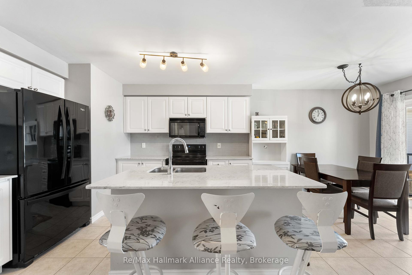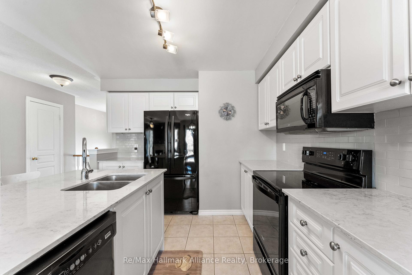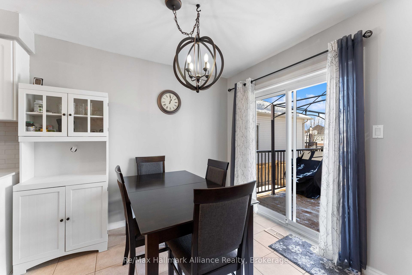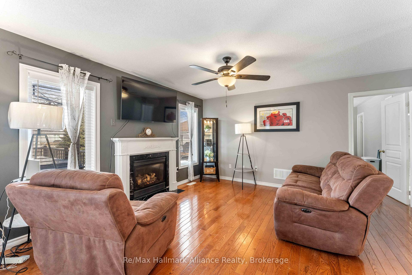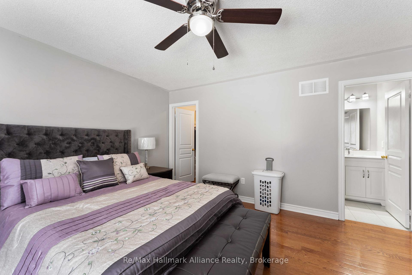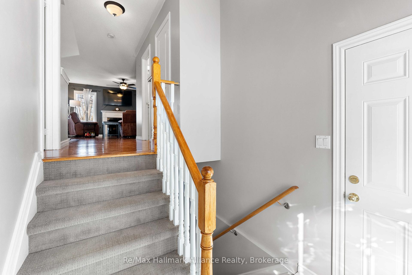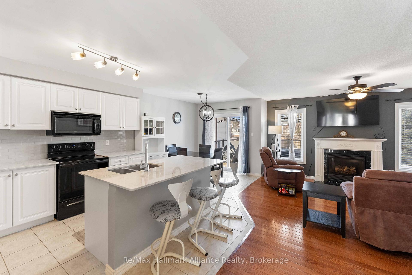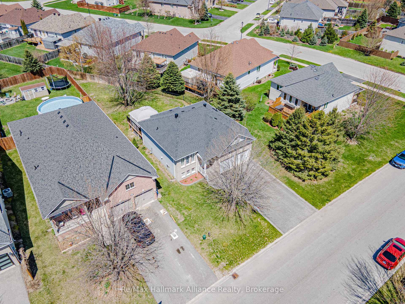$725,000
Available - For Sale
Listing ID: S12213908
20 Meadowood Driv , Wasaga Beach, L9Z 3B8, Simcoe
| Welcome to this beautiful open-concept raised bungalow in Wasaga Beach's desirable east end. Located on a quiet street in a family--friendly neighbourhood. Featuring 2+1 bedrooms & 2.5 baths, this home offers a traditional-trendy style and comfort. The trendy kitchen is a standout with upgraded quartz countertops, tile backsplash, island with breakfast bar, undermount double sinks and a built-in dishwasher. There is ample storage and natural light that enhances the space. The living rooms gas fireplace adds warmth and a cozy ambiance; perfect for nights in spent relaxing or entertaining. Enjoy a seamless indoor-outdoor living with a walkout to the large deck and oversized, fully fenced backyard. The primary bedroom features a walk-in closet and ensuite bath. The partially finished basement offers extra versatility and includes a finished bedroom and full washroom. Additional highlights include a garage with access into the home, many upgrades and yet still room for you to personalize the space. Conveniently located near amenities and the beach - this is the perfect place to live and play! Come and see for yourself why life is better at the beach! |
| Price | $725,000 |
| Taxes: | $2997.93 |
| Occupancy: | Owner |
| Address: | 20 Meadowood Driv , Wasaga Beach, L9Z 3B8, Simcoe |
| Directions/Cross Streets: | Golf Course Rd & Klondike Park Rd |
| Rooms: | 7 |
| Bedrooms: | 2 |
| Bedrooms +: | 1 |
| Family Room: | F |
| Basement: | Partially Fi |
| Level/Floor | Room | Length(ft) | Width(ft) | Descriptions | |
| Room 1 | In Between | Foyer | 7.02 | 9.22 | Ceramic Floor, Access To Garage |
| Room 2 | Main | Kitchen | 10.23 | 13.15 | Breakfast Bar, Quartz Counter, Backsplash |
| Room 3 | Main | Dining Ro | 10.23 | 8.59 | Ceramic Floor, W/O To Deck, Open Concept |
| Room 4 | Main | Living Ro | 11.35 | 14.83 | Gas Fireplace, Hardwood Floor, Open Concept |
| Room 5 | Main | Primary B | 14.73 | 13.05 | 4 Pc Ensuite, Walk-In Closet(s), Hardwood Floor |
| Room 6 | Main | Bedroom 2 | 10.23 | 12.3 | Hardwood Floor, Closet, Window |
| Room 7 | Basement | Bedroom 3 | 10 | 11.05 | Broadloom, Window |
| Washroom Type | No. of Pieces | Level |
| Washroom Type 1 | 2 | Main |
| Washroom Type 2 | 4 | Main |
| Washroom Type 3 | 4 | Lower |
| Washroom Type 4 | 0 | |
| Washroom Type 5 | 0 |
| Total Area: | 0.00 |
| Property Type: | Detached |
| Style: | Bungalow-Raised |
| Exterior: | Brick Front, Vinyl Siding |
| Garage Type: | Attached |
| (Parking/)Drive: | Private Do |
| Drive Parking Spaces: | 4 |
| Park #1 | |
| Parking Type: | Private Do |
| Park #2 | |
| Parking Type: | Private Do |
| Pool: | None |
| Approximatly Square Footage: | 700-1100 |
| Property Features: | Beach, Fenced Yard |
| CAC Included: | N |
| Water Included: | N |
| Cabel TV Included: | N |
| Common Elements Included: | N |
| Heat Included: | N |
| Parking Included: | N |
| Condo Tax Included: | N |
| Building Insurance Included: | N |
| Fireplace/Stove: | Y |
| Heat Type: | Forced Air |
| Central Air Conditioning: | Central Air |
| Central Vac: | Y |
| Laundry Level: | Syste |
| Ensuite Laundry: | F |
| Sewers: | Sewer |
$
%
Years
This calculator is for demonstration purposes only. Always consult a professional
financial advisor before making personal financial decisions.
| Although the information displayed is believed to be accurate, no warranties or representations are made of any kind. |
| Re/Max Hallmark Alliance Realty |
|
|
.jpg?src=Custom)
Dir:
176.27 x 50.00
| Virtual Tour | Book Showing | Email a Friend |
Jump To:
At a Glance:
| Type: | Freehold - Detached |
| Area: | Simcoe |
| Municipality: | Wasaga Beach |
| Neighbourhood: | Wasaga Beach |
| Style: | Bungalow-Raised |
| Tax: | $2,997.93 |
| Beds: | 2+1 |
| Baths: | 3 |
| Fireplace: | Y |
| Pool: | None |
Locatin Map:
Payment Calculator:
- Color Examples
- Red
- Magenta
- Gold
- Green
- Black and Gold
- Dark Navy Blue And Gold
- Cyan
- Black
- Purple
- Brown Cream
- Blue and Black
- Orange and Black
- Default
- Device Examples
