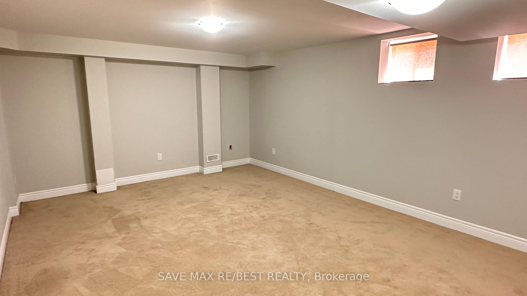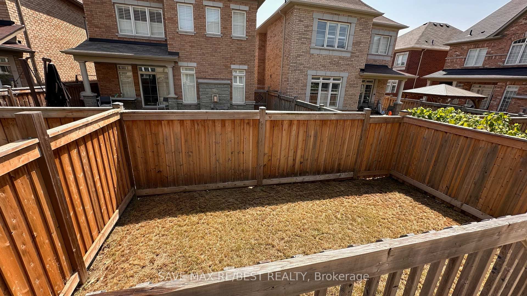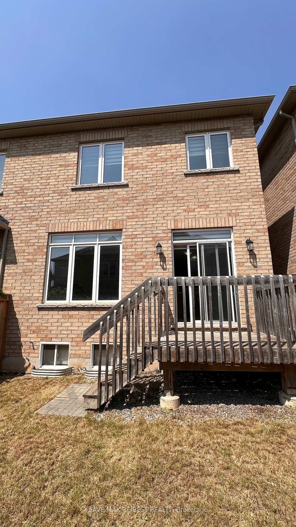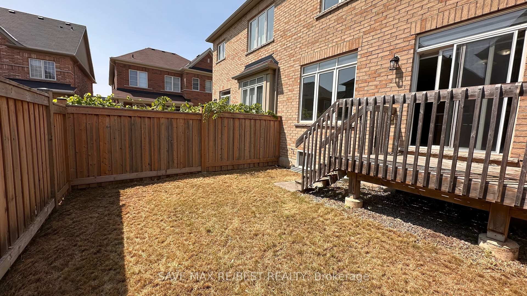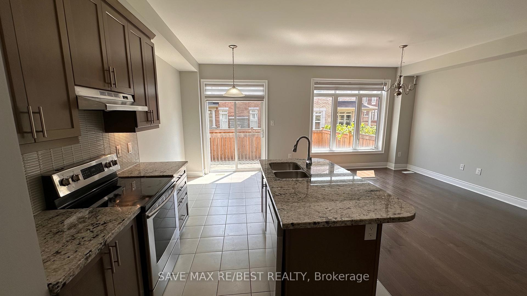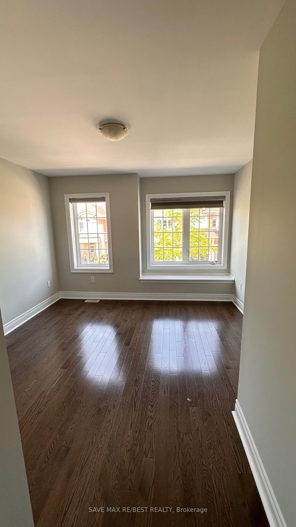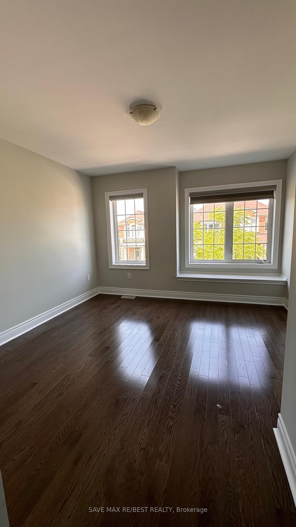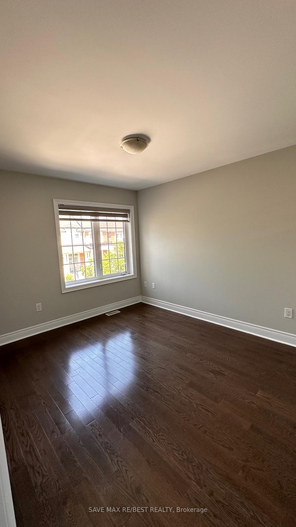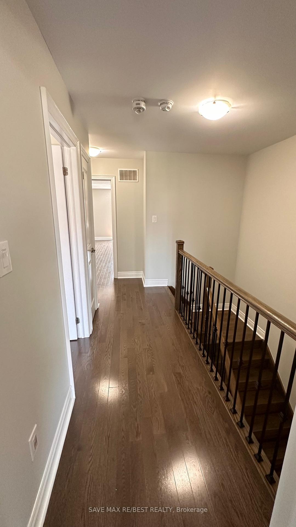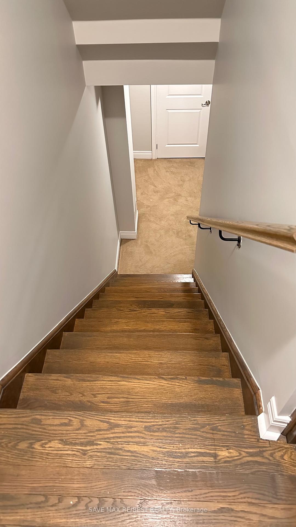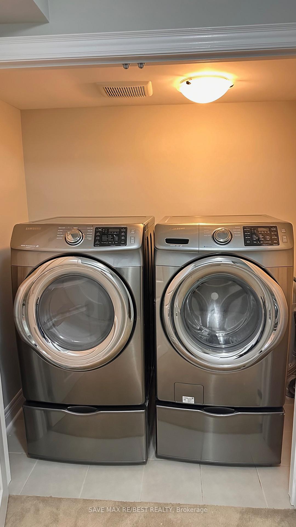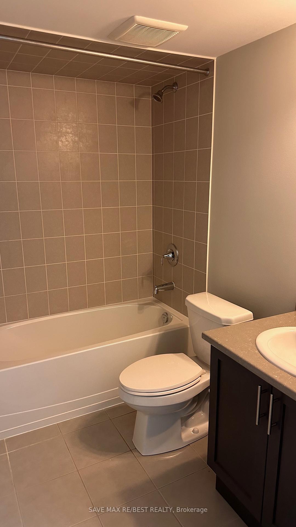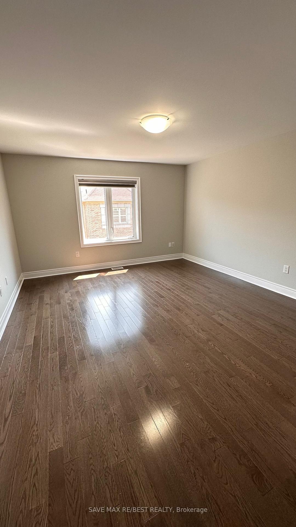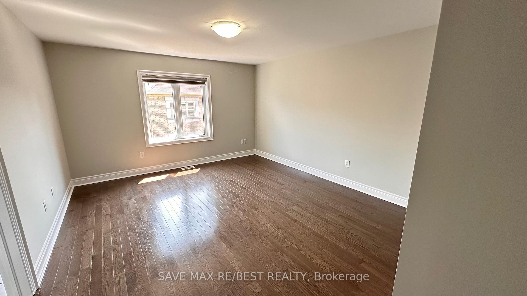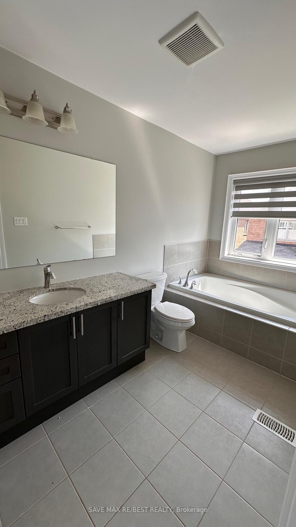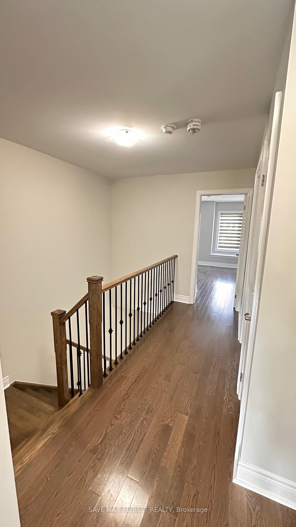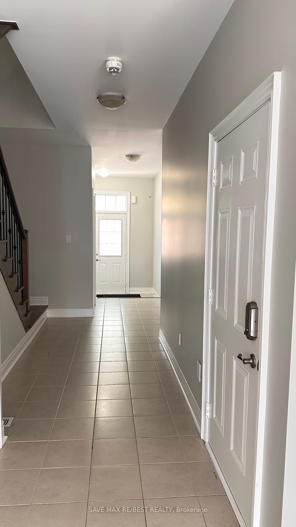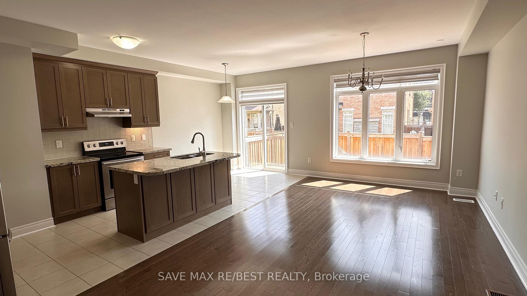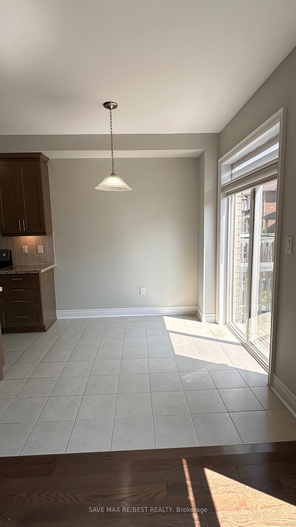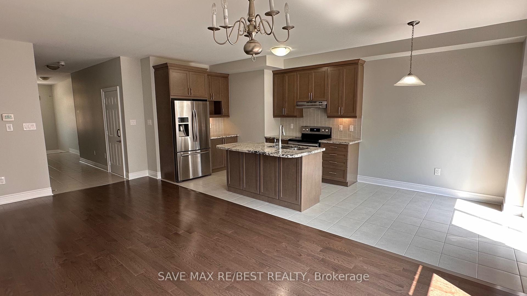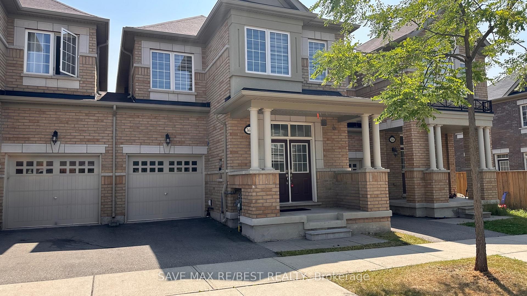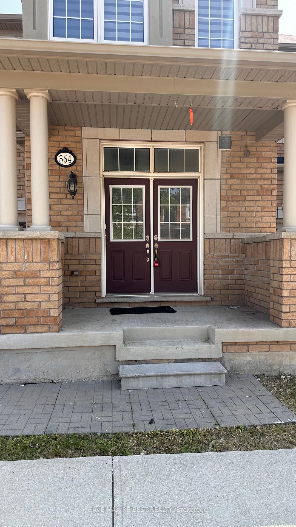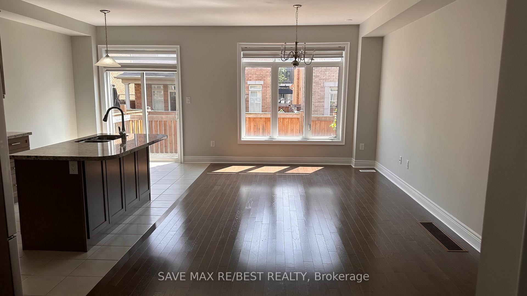$3,900
Available - For Rent
Listing ID: W12207105
364 Leadwood Gate , Oakville, L6M 1L7, Halton
| This stunning 2-storey townhouse is a blend of luxury and functionality, featuring 3 spacious bedrooms and 4 elegant bathrooms. Spanning a generous 2325 square feet1770 sq ft above ground plus an additional 567 sq ft basement this home offers ample space and modern upgrades. The main level boasts 9 ft ceilings and beautiful hardwood floors, creating an open-concept layout that's perfect for entertaining. The gourmet kitchen, with its granite countertops and central island, seamlessly flows into the breakfast area. The professionally finished basement, with its two windows in the recreational room, adds a bright and versatile space. Located near top schools, hospitals, major highways (401, 403, 407), and shopping malls, this property combines luxury living with unmatched convenience. |
| Price | $3,900 |
| Taxes: | $0.00 |
| Occupancy: | Tenant |
| Address: | 364 Leadwood Gate , Oakville, L6M 1L7, Halton |
| Directions/Cross Streets: | Dundas St W/ Neyagawa Blvd |
| Rooms: | 7 |
| Rooms +: | 1 |
| Bedrooms: | 3 |
| Bedrooms +: | 0 |
| Family Room: | F |
| Basement: | Finished |
| Furnished: | Unfu |
| Level/Floor | Room | Length(ft) | Width(ft) | Descriptions | |
| Room 1 | Main | Kitchen | 12 | 8.69 | Quartz Counter, Backsplash, Stainless Steel Appl |
| Room 2 | Main | Breakfast | 8.69 | 8.59 | Centre Island |
| Room 3 | Main | Living Ro | 22.01 | 10.99 | Hardwood Floor, Combined w/Dining |
| Room 4 | Main | Dining Ro | 22.01 | 10.99 | Hardwood Floor, Combined w/Living |
| Room 5 | Second | Primary B | 13.28 | 14.99 | Hardwood Floor |
| Room 6 | Second | Bedroom 2 | 12 | 10 | Hardwood Floor |
| Room 7 | Second | Bedroom 3 | 11.81 | 11.81 | Hardwood Floor |
| Room 8 | Basement | Recreatio | 19.58 | 14.01 | Broadloom |
| Washroom Type | No. of Pieces | Level |
| Washroom Type 1 | 4 | Second |
| Washroom Type 2 | 4 | Second |
| Washroom Type 3 | 2 | Main |
| Washroom Type 4 | 4 | Basement |
| Washroom Type 5 | 0 |
| Total Area: | 0.00 |
| Approximatly Age: | 0-5 |
| Property Type: | Att/Row/Townhouse |
| Style: | 2-Storey |
| Exterior: | Brick |
| Garage Type: | Built-In |
| (Parking/)Drive: | Private |
| Drive Parking Spaces: | 1 |
| Park #1 | |
| Parking Type: | Private |
| Park #2 | |
| Parking Type: | Private |
| Pool: | None |
| Laundry Access: | Ensuite |
| Approximatly Age: | 0-5 |
| Approximatly Square Footage: | 1500-2000 |
| CAC Included: | N |
| Water Included: | N |
| Cabel TV Included: | N |
| Common Elements Included: | N |
| Heat Included: | N |
| Parking Included: | Y |
| Condo Tax Included: | N |
| Building Insurance Included: | N |
| Fireplace/Stove: | N |
| Heat Type: | Forced Air |
| Central Air Conditioning: | Central Air |
| Central Vac: | N |
| Laundry Level: | Syste |
| Ensuite Laundry: | F |
| Sewers: | Sewer |
| Although the information displayed is believed to be accurate, no warranties or representations are made of any kind. |
| SAVE MAX RE/BEST REALTY |
|
|
.jpg?src=Custom)
Dir:
416-548-7854
Bus:
416-548-7854
Fax:
416-981-7184
| Book Showing | Email a Friend |
Jump To:
At a Glance:
| Type: | Freehold - Att/Row/Townhouse |
| Area: | Halton |
| Municipality: | Oakville |
| Neighbourhood: | 1008 - GO Glenorchy |
| Style: | 2-Storey |
| Approximate Age: | 0-5 |
| Beds: | 3 |
| Baths: | 4 |
| Fireplace: | N |
| Pool: | None |
Locatin Map:
- Color Examples
- Red
- Magenta
- Gold
- Green
- Black and Gold
- Dark Navy Blue And Gold
- Cyan
- Black
- Purple
- Brown Cream
- Blue and Black
- Orange and Black
- Default
- Device Examples
