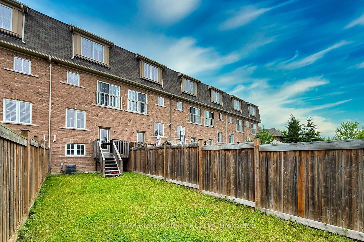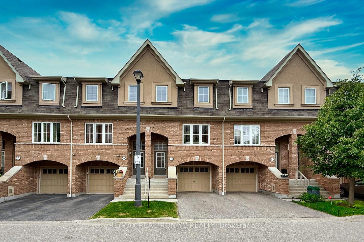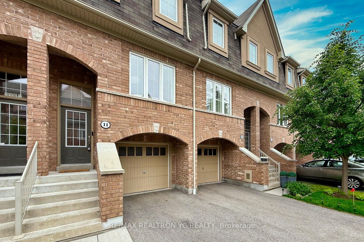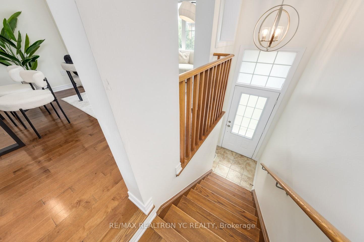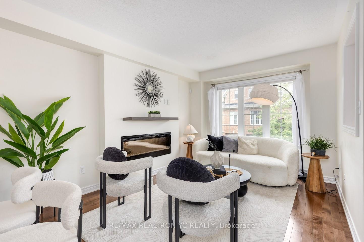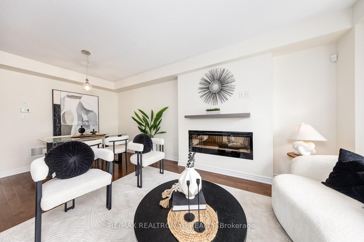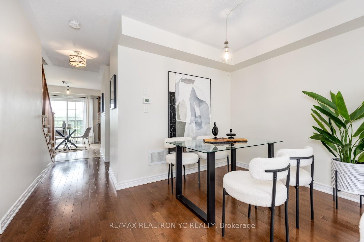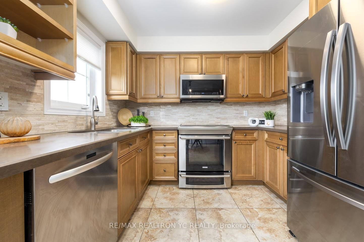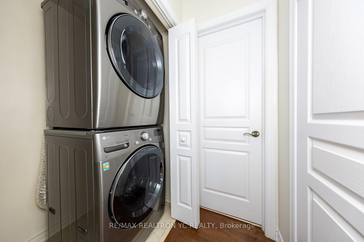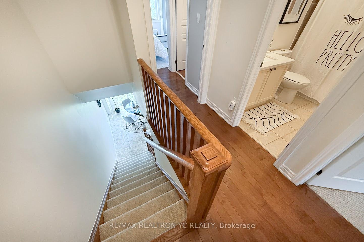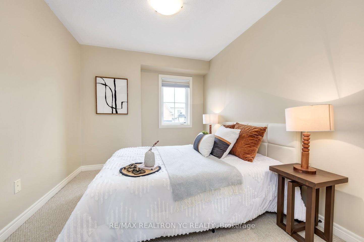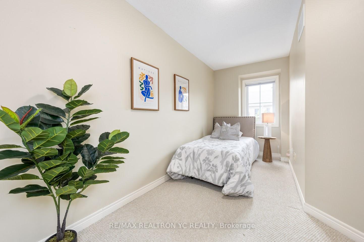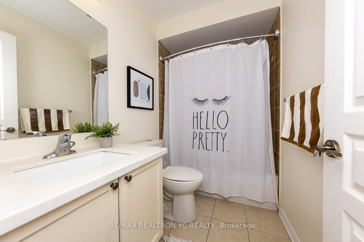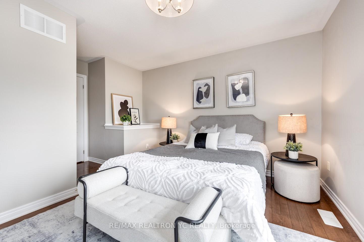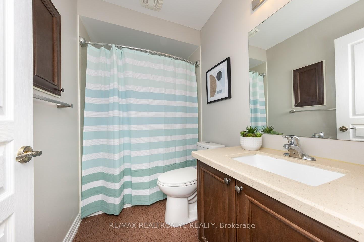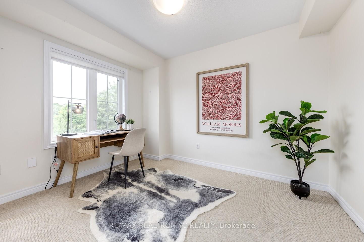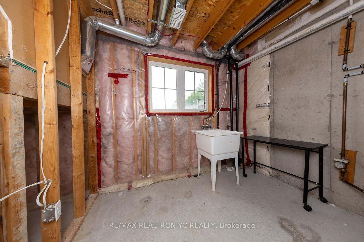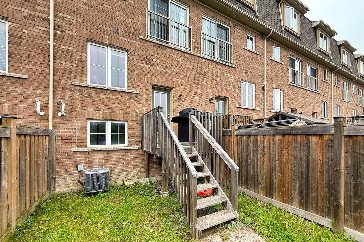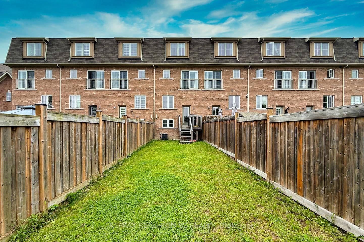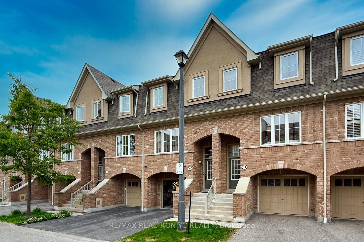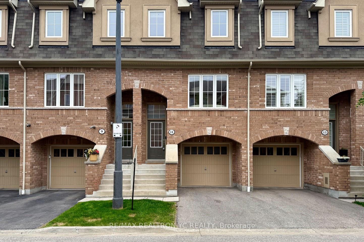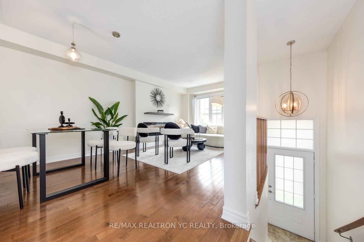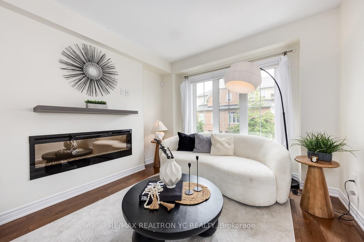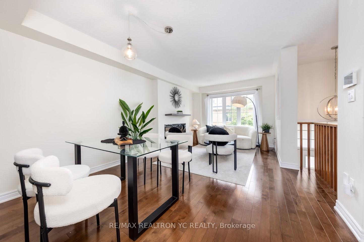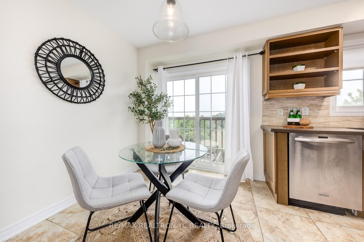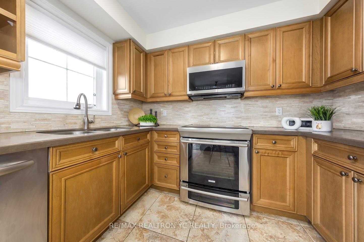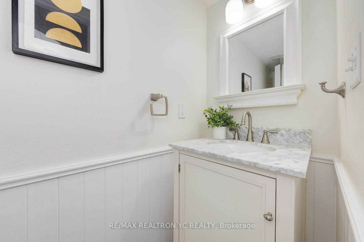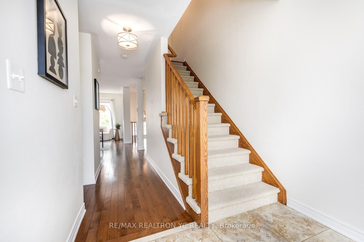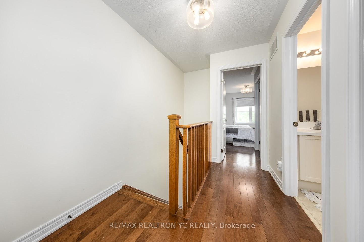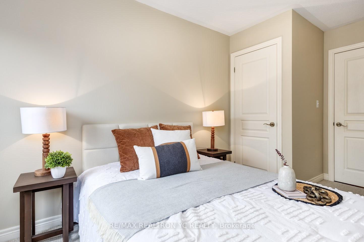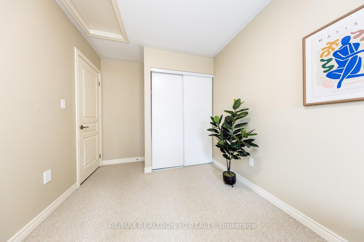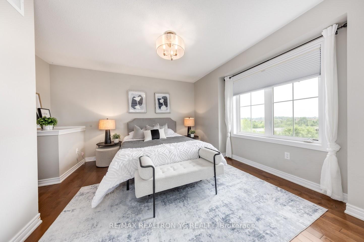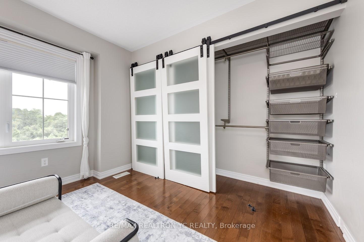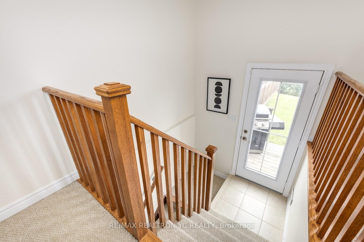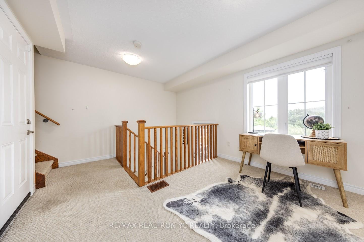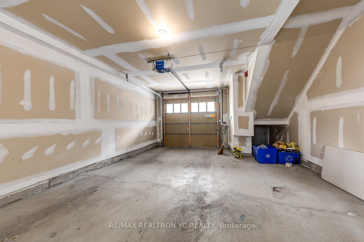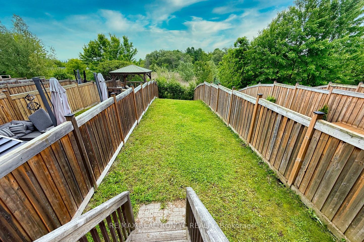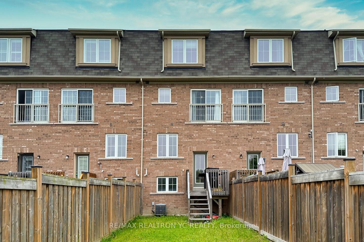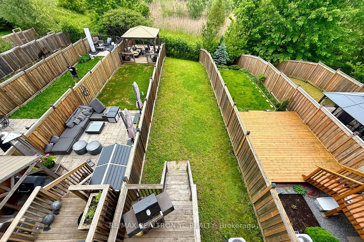$788,000
Available - For Sale
Listing ID: E12209552
11 Reevesmere Lane , Ajax, L1Z 0L3, Durham
| Welcome to this beautiful executive townhouse located in the highly desirable Northeast Ajax community. ***RAVINE PREMIUM LOT*** This 3-bedroom, 3-bathroom home combines modern style with practical living spaces O/W finished basement The open-concept main floor features bright, spacious living and dining areas ideal for entertaining or family gatherings. The chefs kitchen is equipped with high-end finishes and plenty of counter space to inspire your culinary skills. The finished walkout basement adds versatile living space, perfect for a recreation room, home office, or guest accommodation, with direct access to a private backyard. Backing onto a tranquil ravine, the home offers peaceful views and enhanced privacy an ideal retreat after a busy day. Generously sized rooms throughout provide ample space for your family needs. The master bedroom includes a walk-in closet and a private ensuite bathroom, while the additional bedrooms are large and adaptable. Conveniently situated near schools, parks, shopping, and transit, this home offers the perfect balance of comfort and accessibility. |
| Price | $788,000 |
| Taxes: | $5173.00 |
| Occupancy: | Vacant |
| Address: | 11 Reevesmere Lane , Ajax, L1Z 0L3, Durham |
| Directions/Cross Streets: | Tauton Rd. E. / Salem Rd. |
| Rooms: | 7 |
| Bedrooms: | 3 |
| Bedrooms +: | 0 |
| Family Room: | T |
| Basement: | Finished wit |
| Level/Floor | Room | Length(ft) | Width(ft) | Descriptions | |
| Room 1 | Main | Living Ro | 18.89 | 11.51 | |
| Room 2 | Main | Dining Ro | 7.35 | 10.63 | |
| Room 3 | Main | Kitchen | 7.81 | 9.54 | |
| Room 4 | Second | Primary B | 12.69 | 16.01 | Window |
| Room 5 | Second | Bedroom | 8.95 | 14.86 | Closet |
| Room 6 | Second | Bedroom | 8.07 | 18.43 | |
| Room 7 |
| Washroom Type | No. of Pieces | Level |
| Washroom Type 1 | 4 | Second |
| Washroom Type 2 | 2 | Main |
| Washroom Type 3 | 0 | |
| Washroom Type 4 | 0 | |
| Washroom Type 5 | 0 |
| Total Area: | 0.00 |
| Property Type: | Att/Row/Townhouse |
| Style: | 3-Storey |
| Exterior: | Brick |
| Garage Type: | Attached |
| (Parking/)Drive: | Private |
| Drive Parking Spaces: | 1 |
| Park #1 | |
| Parking Type: | Private |
| Park #2 | |
| Parking Type: | Private |
| Pool: | None |
| Approximatly Square Footage: | 1500-2000 |
| Property Features: | Golf, Park |
| CAC Included: | N |
| Water Included: | N |
| Cabel TV Included: | N |
| Common Elements Included: | N |
| Heat Included: | N |
| Parking Included: | N |
| Condo Tax Included: | N |
| Building Insurance Included: | N |
| Fireplace/Stove: | Y |
| Heat Type: | Forced Air |
| Central Air Conditioning: | Central Air |
| Central Vac: | N |
| Laundry Level: | Syste |
| Ensuite Laundry: | F |
| Sewers: | Sewer |
$
%
Years
This calculator is for demonstration purposes only. Always consult a professional
financial advisor before making personal financial decisions.
| Although the information displayed is believed to be accurate, no warranties or representations are made of any kind. |
| RE/MAX REALTRON YC REALTY |
|
|
.jpg?src=Custom)
Dir:
416-548-7854
Bus:
416-548-7854
Fax:
416-981-7184
| Book Showing | Email a Friend |
Jump To:
At a Glance:
| Type: | Freehold - Att/Row/Townhouse |
| Area: | Durham |
| Municipality: | Ajax |
| Neighbourhood: | Northeast Ajax |
| Style: | 3-Storey |
| Tax: | $5,173 |
| Beds: | 3 |
| Baths: | 3 |
| Fireplace: | Y |
| Pool: | None |
Locatin Map:
Payment Calculator:
- Color Examples
- Red
- Magenta
- Gold
- Green
- Black and Gold
- Dark Navy Blue And Gold
- Cyan
- Black
- Purple
- Brown Cream
- Blue and Black
- Orange and Black
- Default
- Device Examples
