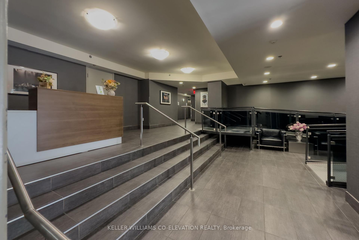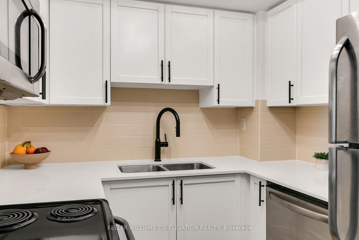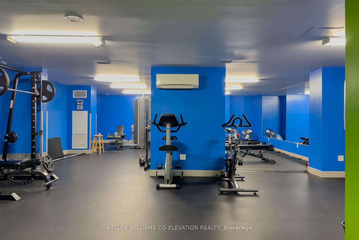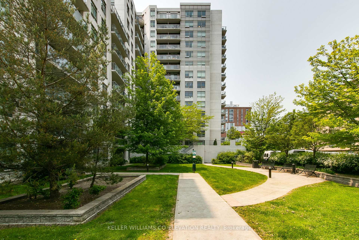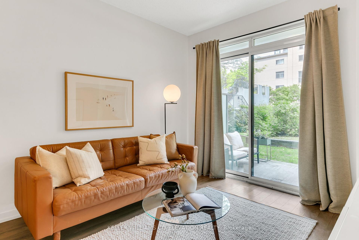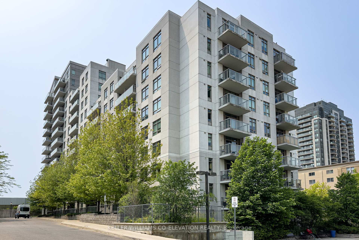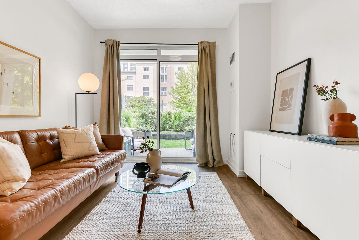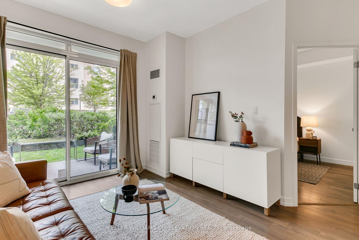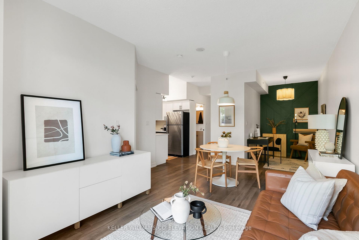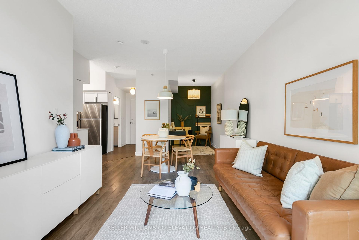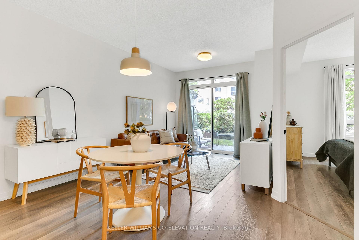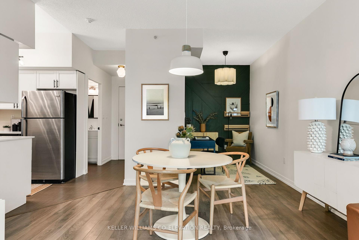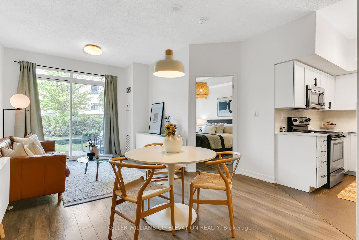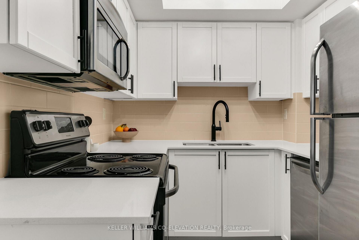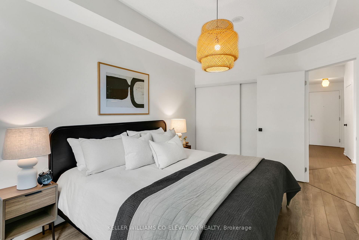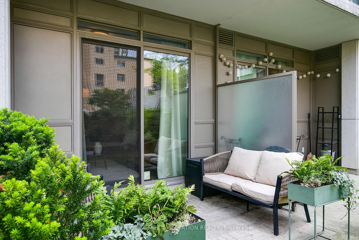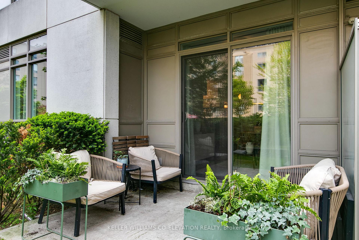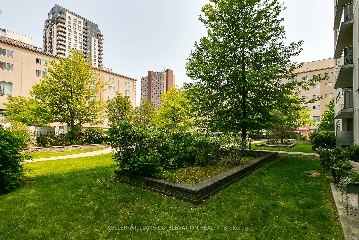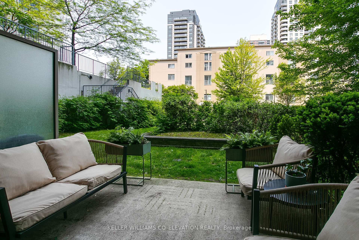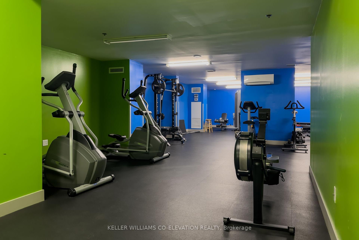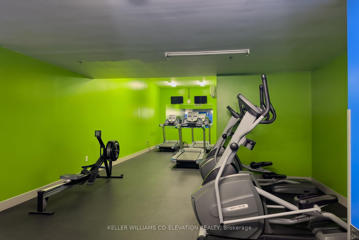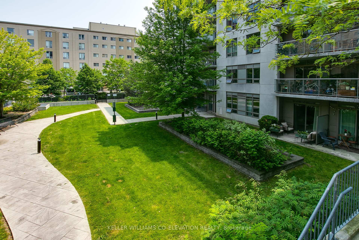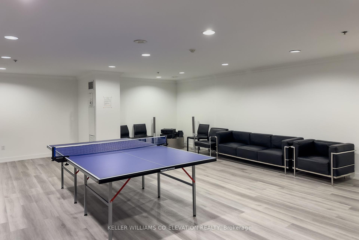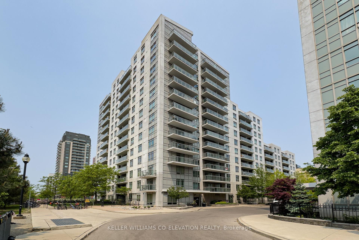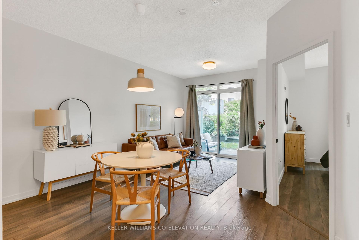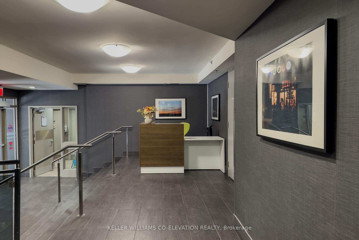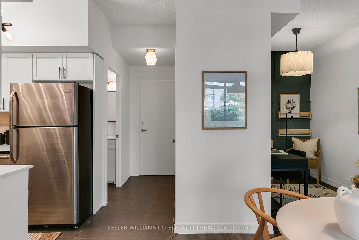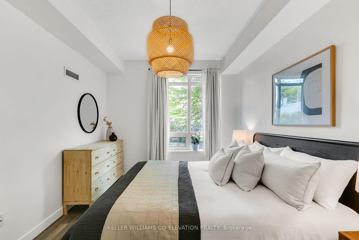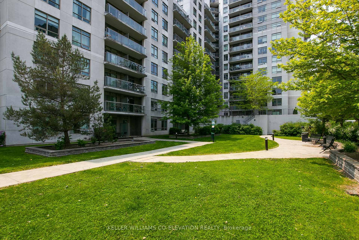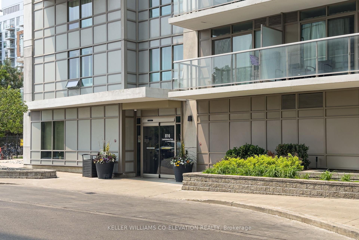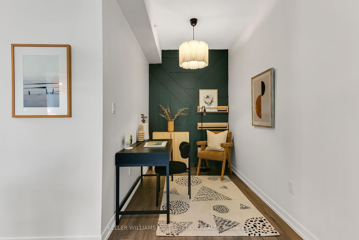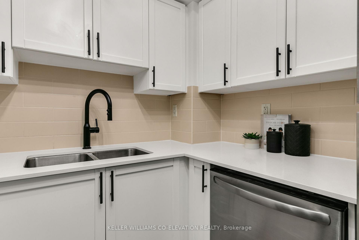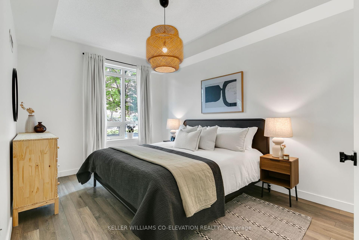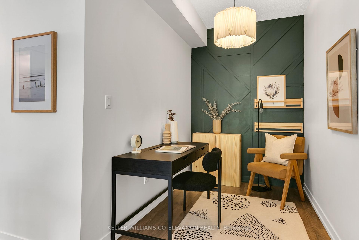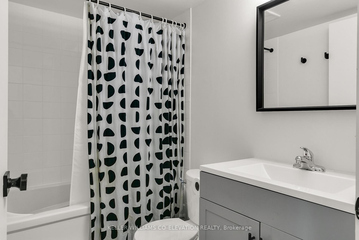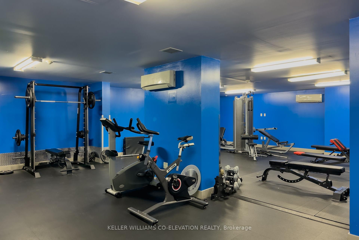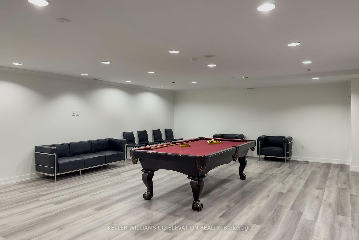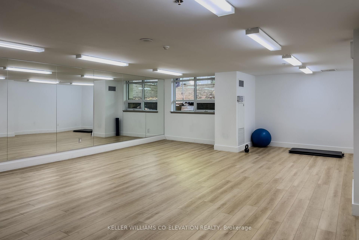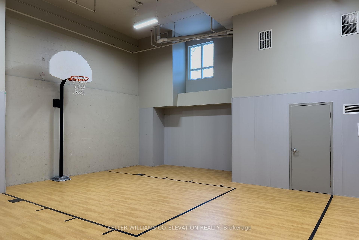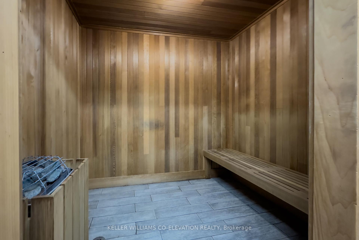$498,000
Available - For Sale
Listing ID: W12198321
816 Lansdowne Aven , Toronto, M6H 4K6, Toronto
| Stylish and functional 1+1 bed, 1 bath condo with a smart layout and soaring 9-ft ceilings in a prime location near the Junction Triangle. The updated kitchen features quartz counters, new cabinets, and a sleek faucet. The spacious primary bedroom easily fits a king-size bed and dresser and includes a double closet for great storage. The den offers the perfect work-from-home setup. Best of all, skip the elevator and enjoy direct walkout access from the living room to a private patio and green space - ideal for dog owners and anyone who loves the outdoors. Walk to UP Express, GO Train, West Toronto Railpath, Bloor Street, and Earlscourt Park. Surrounded by grocery stores, cafes, breweries, and more. Urban living with a neighbourhood vibe! |
| Price | $498,000 |
| Taxes: | $2095.80 |
| Occupancy: | Owner |
| Address: | 816 Lansdowne Aven , Toronto, M6H 4K6, Toronto |
| Postal Code: | M6H 4K6 |
| Province/State: | Toronto |
| Directions/Cross Streets: | Lansdowne Ave & Dupont St |
| Level/Floor | Room | Length(ft) | Width(ft) | Descriptions | |
| Room 1 | Flat | Foyer | 8.76 | 4.33 | Tile Floor, Closet, Combined w/Laundry |
| Room 2 | Flat | Living Ro | 18.17 | 10.59 | W/O To Patio, Overlooks Dining, Laminate |
| Room 3 | Flat | Dining Ro | 18.17 | 10.59 | Overlooks Family, Laminate |
| Room 4 | Flat | Kitchen | 7.74 | 7.58 | Stainless Steel Appl, Quartz Counter, Tile Floor |
| Room 5 | Flat | Primary B | 14.33 | 10.07 | Large Window, Double Closet, Laminate |
| Room 6 | Flat | Den | 8.66 | 6.17 | Overlooks Dining, Laminate |
| Washroom Type | No. of Pieces | Level |
| Washroom Type 1 | 4 | |
| Washroom Type 2 | 0 | |
| Washroom Type 3 | 0 | |
| Washroom Type 4 | 0 | |
| Washroom Type 5 | 0 |
| Total Area: | 0.00 |
| Sprinklers: | Secu |
| Washrooms: | 1 |
| Heat Type: | Forced Air |
| Central Air Conditioning: | Central Air |
| Elevator Lift: | True |
$
%
Years
This calculator is for demonstration purposes only. Always consult a professional
financial advisor before making personal financial decisions.
| Although the information displayed is believed to be accurate, no warranties or representations are made of any kind. |
| KELLER WILLIAMS CO-ELEVATION REALTY |
|
|
.jpg?src=Custom)
Dir:
416-548-7854
Bus:
416-548-7854
Fax:
416-981-7184
| Virtual Tour | Book Showing | Email a Friend |
Jump To:
At a Glance:
| Type: | Com - Condo Apartment |
| Area: | Toronto |
| Municipality: | Toronto W02 |
| Neighbourhood: | Dovercourt-Wallace Emerson-Junction |
| Style: | Apartment |
| Tax: | $2,095.8 |
| Maintenance Fee: | $591.7 |
| Beds: | 1+1 |
| Baths: | 1 |
| Fireplace: | N |
Locatin Map:
Payment Calculator:
- Color Examples
- Red
- Magenta
- Gold
- Green
- Black and Gold
- Dark Navy Blue And Gold
- Cyan
- Black
- Purple
- Brown Cream
- Blue and Black
- Orange and Black
- Default
- Device Examples
