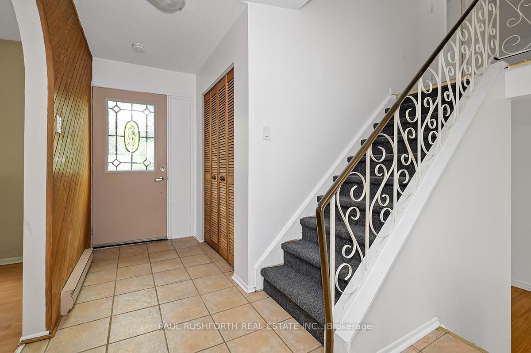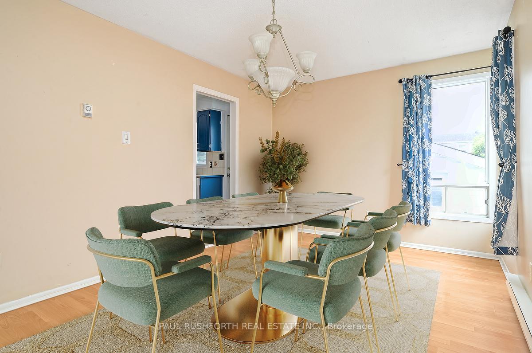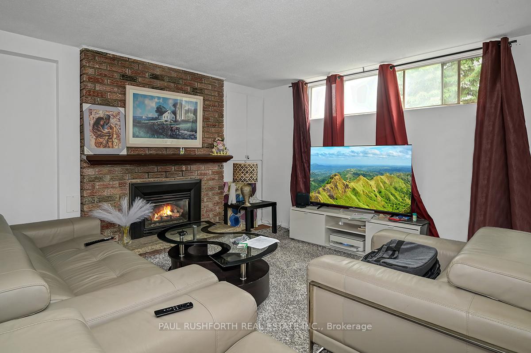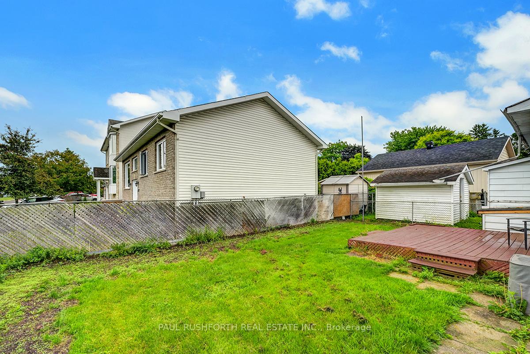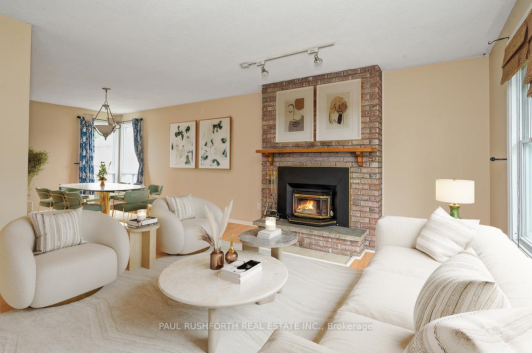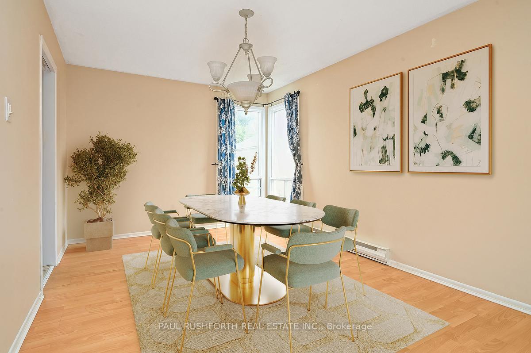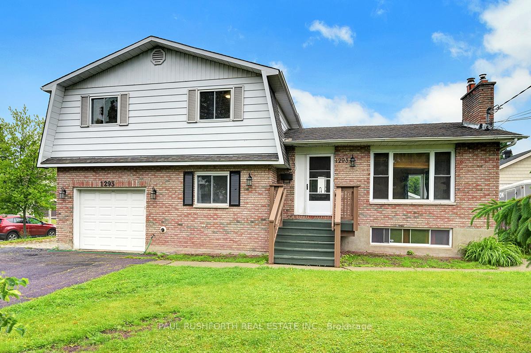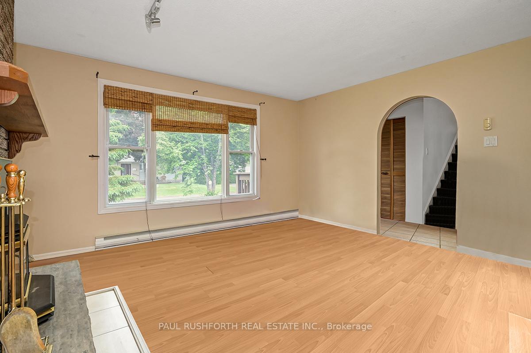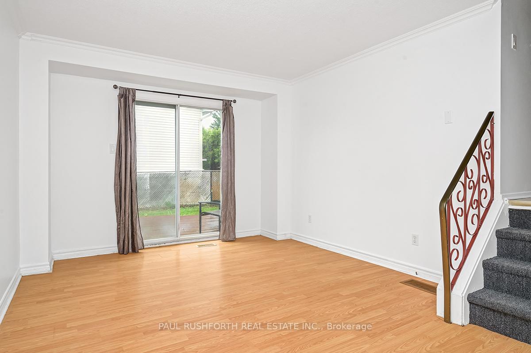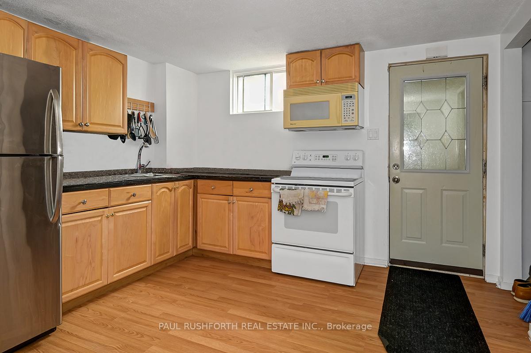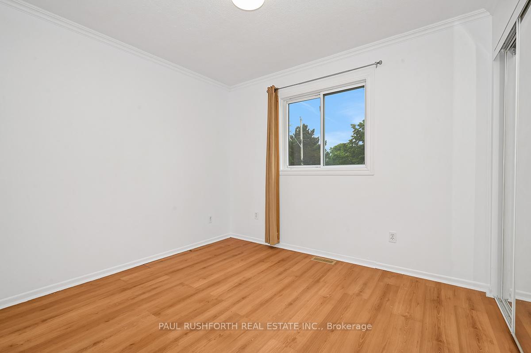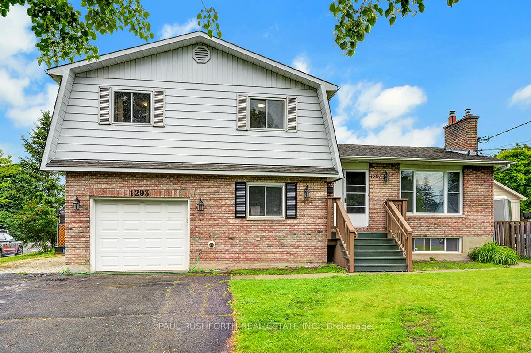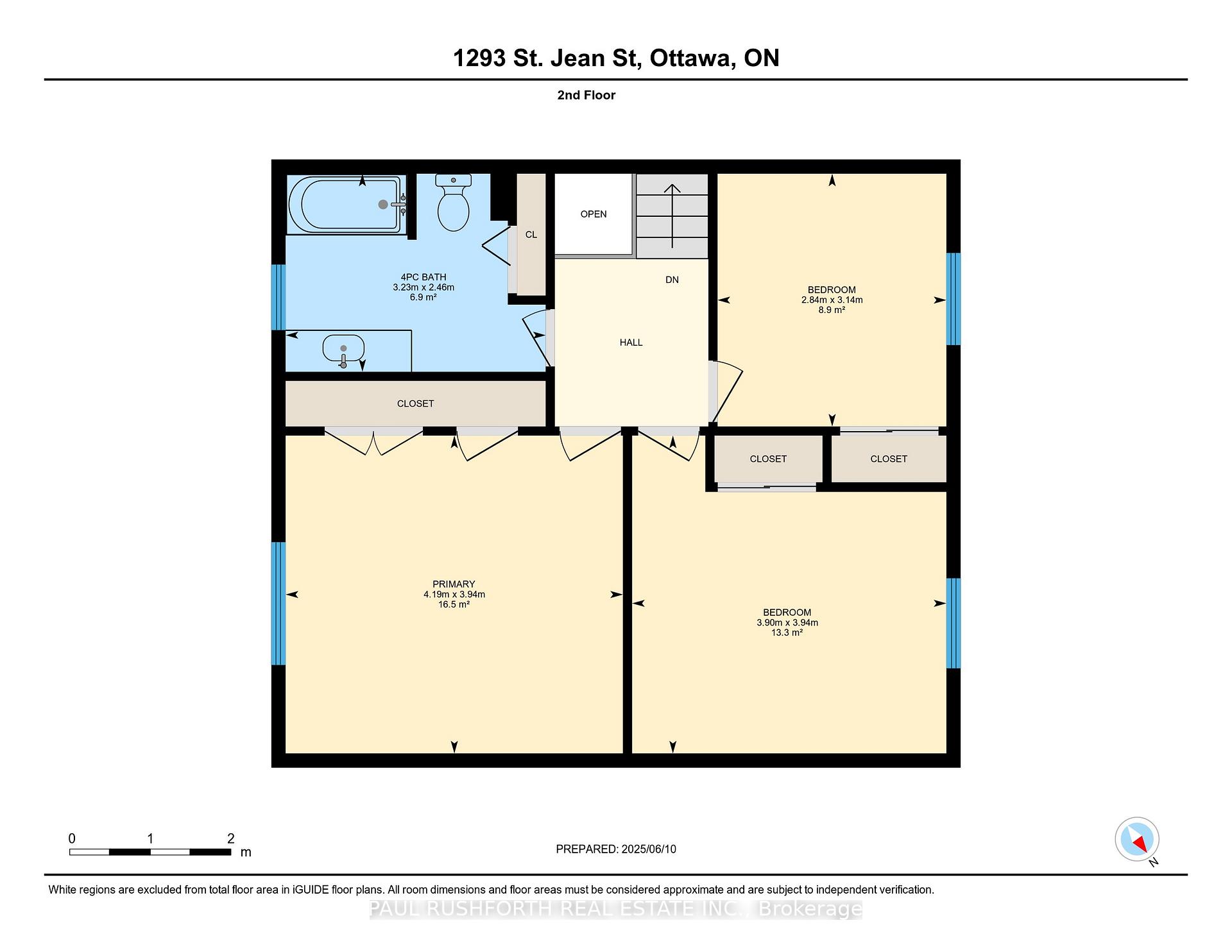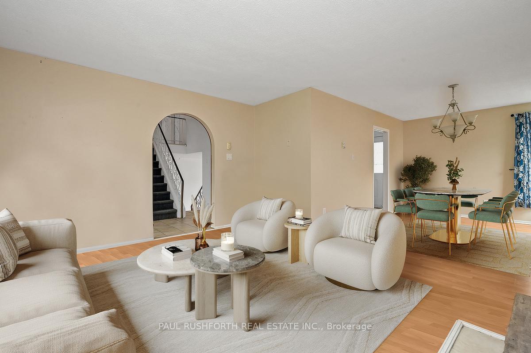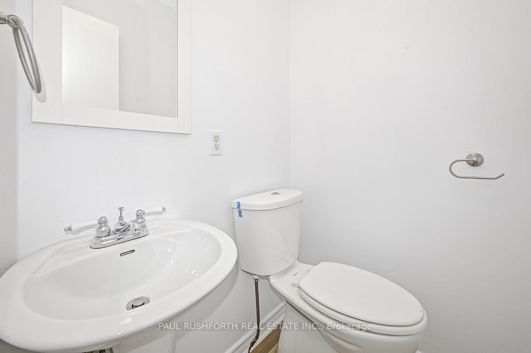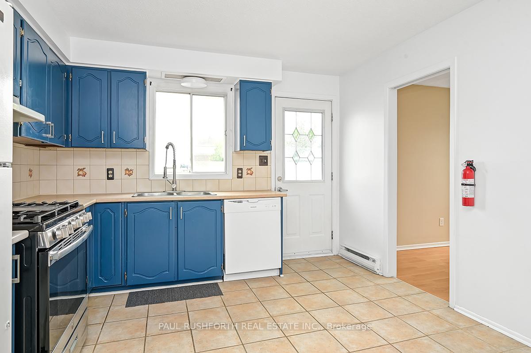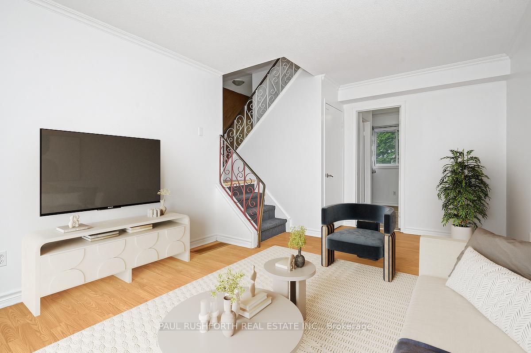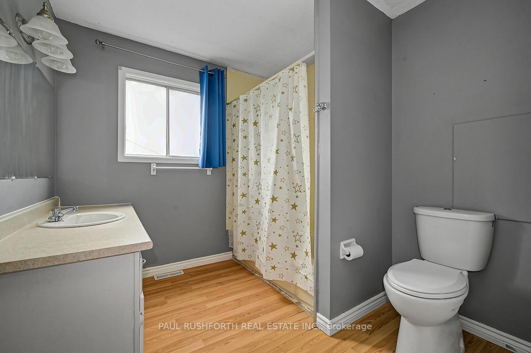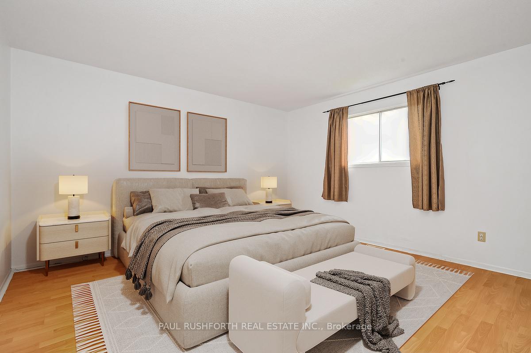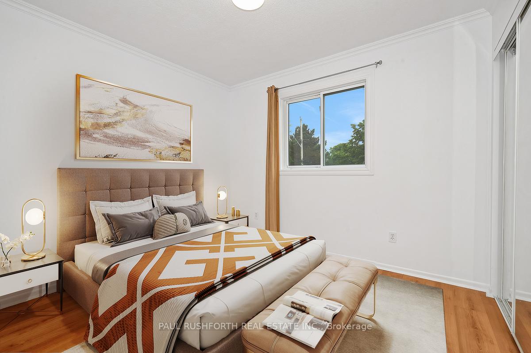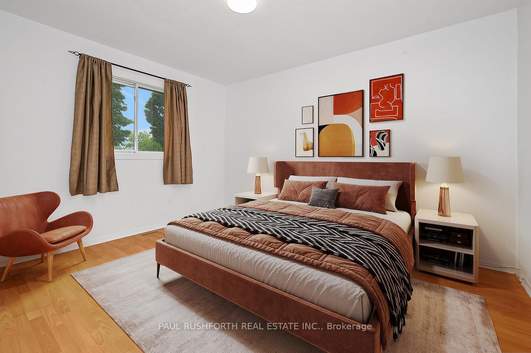$699,900
Available - For Sale
Listing ID: X12215445
1293 St Jean Stre , Orleans - Convent Glen and Area, K1C 1N5, Ottawa
| Excellent investment opportunity. This home offers a four bedroom home on a quiet street comprised of a three bedroom, two bathroom unit with a spacious kitchen, large dining room next to the living room with gas fireplace. The lower level offers a family room with direct access to the in law suite, yard and huge deck. The in-law suite has a separate entrance from the back side of the house and features a full kitchen, laundry, one bedroom and a spacious living room with gas fireplace. On a large corner lot with development possibilities, in a great location walking distance to shopping, parks, transit, restaurants and schools, this home offers great potential for a multi-generational families or someone who wants a little help with their mortgage. Some photos have been virtually staged. |
| Price | $699,900 |
| Taxes: | $4267.89 |
| Assessment Year: | 2024 |
| Occupancy: | Vacant |
| Address: | 1293 St Jean Stre , Orleans - Convent Glen and Area, K1C 1N5, Ottawa |
| Directions/Cross Streets: | St Joseph Blvd |
| Rooms: | 7 |
| Rooms +: | 3 |
| Bedrooms: | 3 |
| Bedrooms +: | 1 |
| Family Room: | F |
| Basement: | Full |
| Level/Floor | Room | Length(ft) | Width(ft) | Descriptions | |
| Room 1 | Main | Bathroom | 3.9 | 4.36 | 2 Pc Bath |
| Room 2 | Main | Dining Ro | 13.02 | 10.17 | |
| Room 3 | Main | Family Ro | 17.19 | 11.15 | |
| Room 4 | Main | Kitchen | 12.6 | 11.35 | |
| Room 5 | Main | Laundry | 9.28 | 11.12 | |
| Room 6 | Main | Living Ro | 12.23 | 14.96 | |
| Room 7 | Second | Bathroom | 10.59 | 8.07 | 4 Pc Bath |
| Room 8 | Second | Bedroom 2 | 12.79 | 12.92 | |
| Room 9 | Second | Bedroom 3 | 9.32 | 10.3 | |
| Room 10 | Second | Primary B | 13.74 | 12.92 | |
| Room 11 | Basement | Bathroom | 5.28 | 8.82 | 4 Pc Bath |
| Room 12 | Basement | Recreatio | 12.04 | 16.17 | |
| Room 13 | Basement | Kitchen | 12.17 | 11.55 | |
| Room 14 | Basement | Bedroom 4 | 9.74 | 9.51 |
| Washroom Type | No. of Pieces | Level |
| Washroom Type 1 | 2 | Main |
| Washroom Type 2 | 4 | Second |
| Washroom Type 3 | 4 | Basement |
| Washroom Type 4 | 0 | |
| Washroom Type 5 | 0 |
| Total Area: | 0.00 |
| Property Type: | Detached |
| Style: | Sidesplit |
| Exterior: | Brick, Vinyl Siding |
| Garage Type: | Attached |
| Drive Parking Spaces: | 4 |
| Pool: | None |
| Approximatly Square Footage: | 1500-2000 |
| CAC Included: | N |
| Water Included: | N |
| Cabel TV Included: | N |
| Common Elements Included: | N |
| Heat Included: | N |
| Parking Included: | N |
| Condo Tax Included: | N |
| Building Insurance Included: | N |
| Fireplace/Stove: | Y |
| Heat Type: | Baseboard |
| Central Air Conditioning: | None |
| Central Vac: | N |
| Laundry Level: | Syste |
| Ensuite Laundry: | F |
| Sewers: | Sewer |
$
%
Years
This calculator is for demonstration purposes only. Always consult a professional
financial advisor before making personal financial decisions.
| Although the information displayed is believed to be accurate, no warranties or representations are made of any kind. |
| PAUL RUSHFORTH REAL ESTATE INC. |
|
|
.jpg?src=Custom)
Dir:
416-548-7854
Bus:
416-548-7854
Fax:
416-981-7184
| Virtual Tour | Book Showing | Email a Friend |
Jump To:
At a Glance:
| Type: | Freehold - Detached |
| Area: | Ottawa |
| Municipality: | Orleans - Convent Glen and Area |
| Neighbourhood: | 2007 - Convent Glen South |
| Style: | Sidesplit |
| Tax: | $4,267.89 |
| Beds: | 3+1 |
| Baths: | 3 |
| Fireplace: | Y |
| Pool: | None |
Locatin Map:
Payment Calculator:
- Color Examples
- Red
- Magenta
- Gold
- Green
- Black and Gold
- Dark Navy Blue And Gold
- Cyan
- Black
- Purple
- Brown Cream
- Blue and Black
- Orange and Black
- Default
- Device Examples
