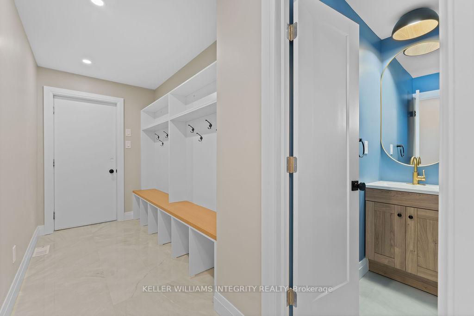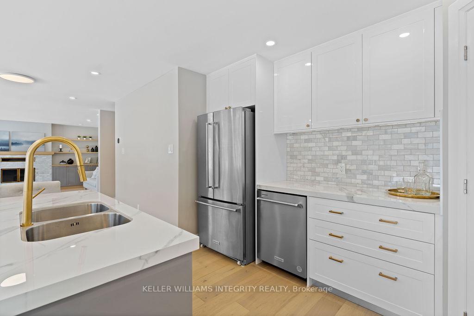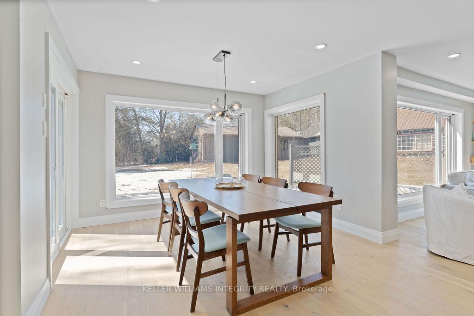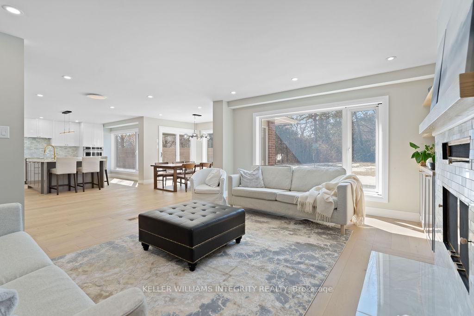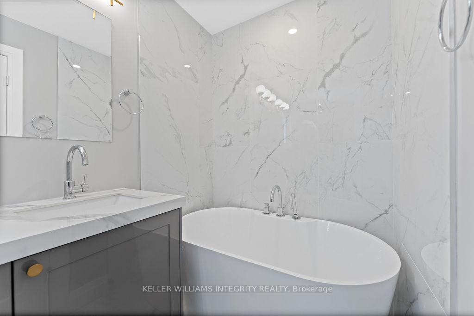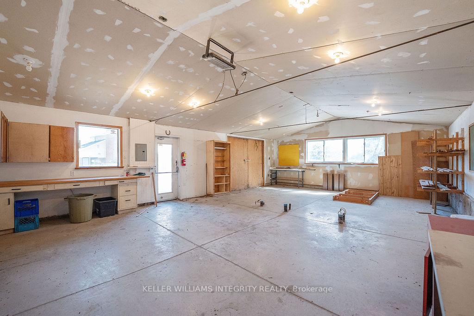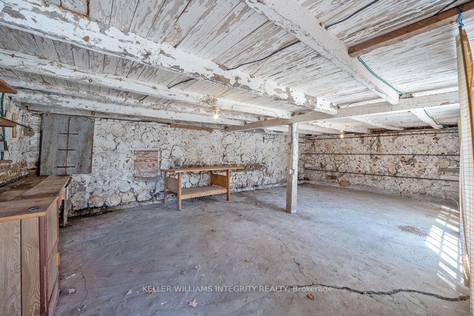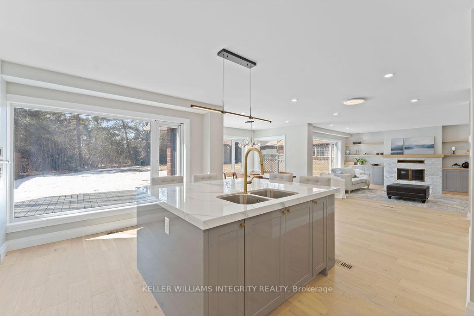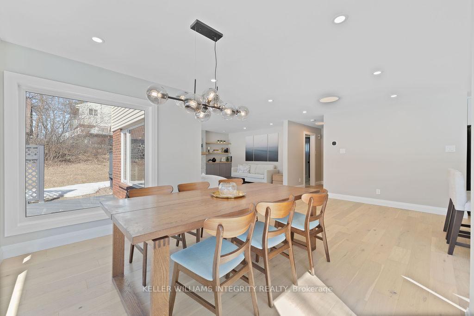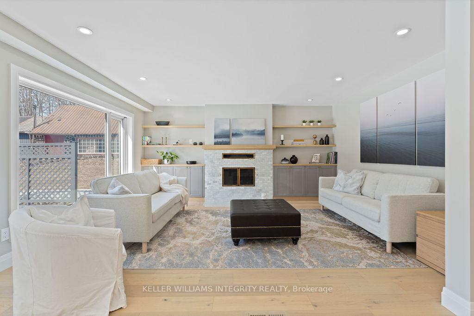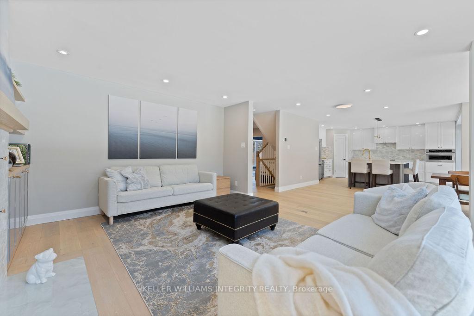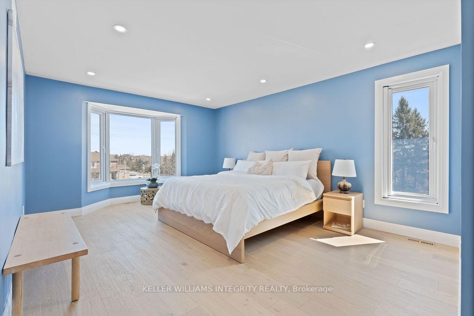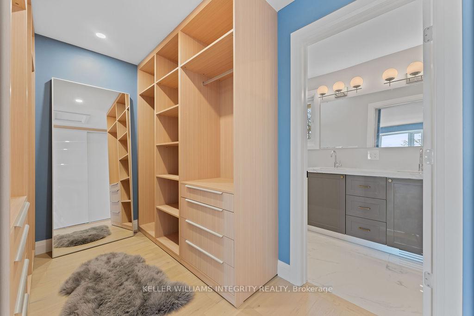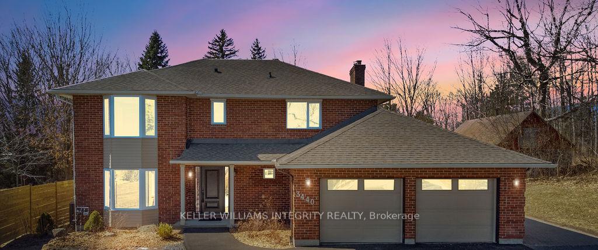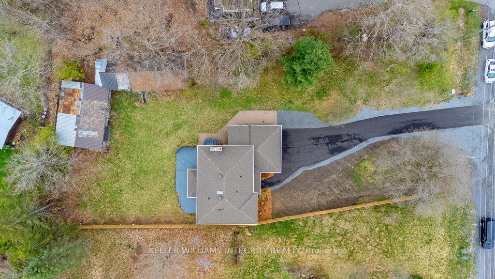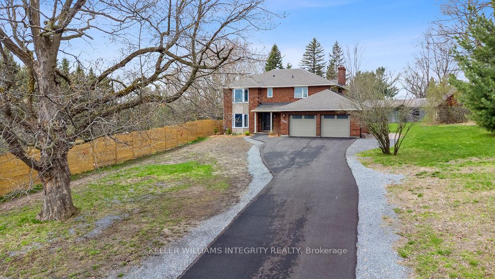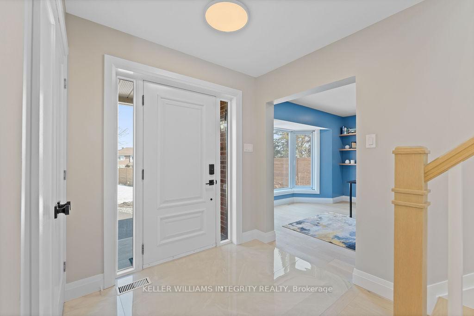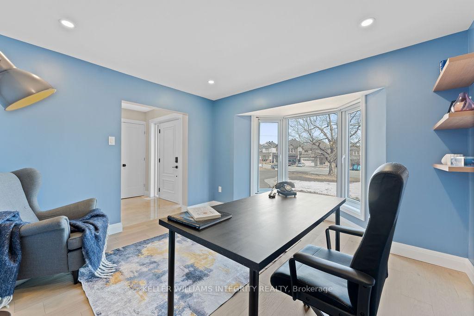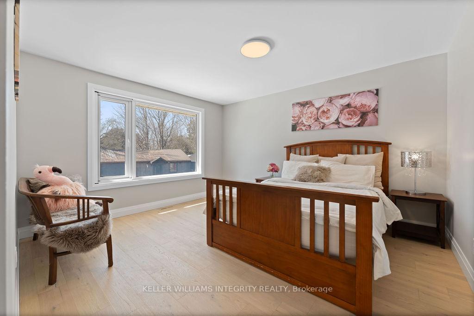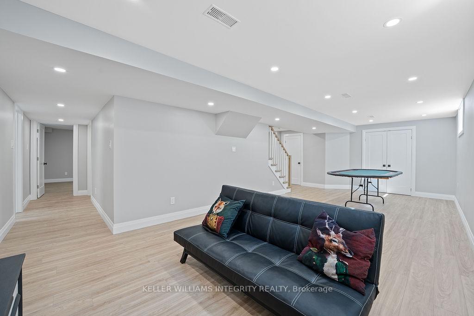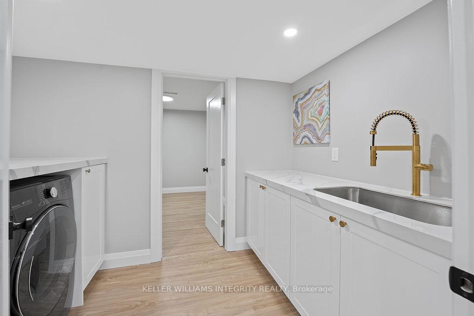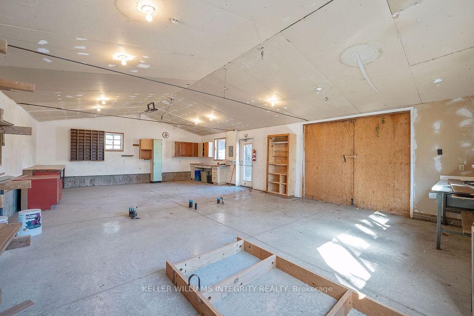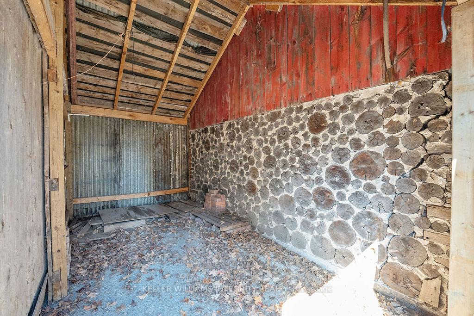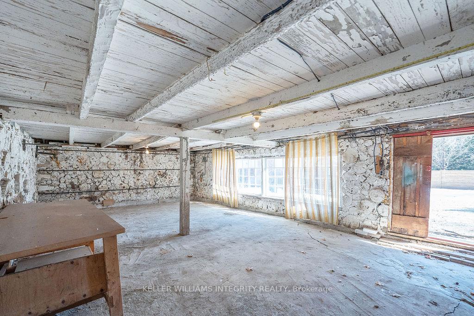$1,479,880
Available - For Sale
Listing ID: X12215447
3440 Woodroffe Aven , Barrhaven, K2J 3Z8, Ottawa
| WOW! ONE OF ONE LOT AND HOME ACROSS PARK! Exceptional opportunity to own a fully renovated executive home on a 93 x 238 ft estate sized lot in prestigious Hearts Desire, Barrhaven. This 5 bedroom, 4 bathroom residence offers a rare combination of refined design, family functionality, and unmatched outdoor space, all with full city services. Every inch has been thoughtfully upgraded with premium finishes: hardwood floors, custom millwork, designer lighting, and extensive pot lighting throughout. The heart of the home is a stunning custom kitchen featuring an oversized island, elegant cabinetry, and brand new high-end appliances; perfect for entertaining. A sun filled living room and spacious dining area flow seamlessly, framed by large windows overlooking the private, treed lot. Upstairs, the luxurious primary suite offers a serene escape with a spa like ensuite and a custom walk-in closet. Three additional bedrooms are generously sized and finely finished with custom closets plus a very spacious full bathroom with exotic finishes. The fully finished basement includes a family room, 5th bedroom, full bathroom, laundry room, and ample storage. Outside, enjoy incredible privacy among mature maple and oak trees, new fencing, a newly paved driveway, oversized double garage, and two heated, powered outbuildings, ideal for a workshop, studio, additional dwelling or home office. This rare turnkey estate combines modern luxury with suburban tranquility. Book your private viewing today! 3D Tour and floor plans available |
| Price | $1,479,880 |
| Taxes: | $7998.00 |
| Occupancy: | Owner |
| Address: | 3440 Woodroffe Aven , Barrhaven, K2J 3Z8, Ottawa |
| Directions/Cross Streets: | Woodroffe south of Strandherd |
| Rooms: | 13 |
| Bedrooms: | 4 |
| Bedrooms +: | 1 |
| Family Room: | T |
| Basement: | Finished, Full |
| Level/Floor | Room | Length(ft) | Width(ft) | Descriptions | |
| Room 1 | Main | Foyer | 7.28 | 8.66 | |
| Room 2 | Main | Living Ro | 14.4 | 12.43 | |
| Room 3 | Main | Dining Ro | 18.01 | 11.64 | |
| Room 4 | Main | Family Ro | 16.6 | 12.89 | |
| Room 5 | Main | Kitchen | 17.42 | 9.54 | |
| Room 6 | Second | Primary B | 16.1 | 15.55 | |
| Room 7 | Second | Bedroom | 11.91 | 11.25 | |
| Room 8 | Second | Bedroom | 13.94 | 10.5 | |
| Room 9 | Second | Bedroom | 11.71 | 9.74 | |
| Room 10 | Lower | Family Ro | 27.91 | 12.14 | |
| Room 11 | Lower | Bedroom | 10.89 | 8.33 | |
| Room 12 | Lower | Other | 12.14 | 10.82 | |
| Room 13 | Lower | Laundry | 6.3 | 4.3 |
| Washroom Type | No. of Pieces | Level |
| Washroom Type 1 | 2 | Main |
| Washroom Type 2 | 4 | Second |
| Washroom Type 3 | 5 | Second |
| Washroom Type 4 | 3 | Lower |
| Washroom Type 5 | 0 |
| Total Area: | 0.00 |
| Property Type: | Detached |
| Style: | 2-Storey |
| Exterior: | Brick, Vinyl Siding |
| Garage Type: | Attached |
| (Parking/)Drive: | Inside Ent |
| Drive Parking Spaces: | 6 |
| Park #1 | |
| Parking Type: | Inside Ent |
| Park #2 | |
| Parking Type: | Inside Ent |
| Park #3 | |
| Parking Type: | Private |
| Pool: | None |
| Other Structures: | Additional Gar |
| Approximatly Square Footage: | 2000-2500 |
| Property Features: | Park, Public Transit |
| CAC Included: | N |
| Water Included: | N |
| Cabel TV Included: | N |
| Common Elements Included: | N |
| Heat Included: | N |
| Parking Included: | N |
| Condo Tax Included: | N |
| Building Insurance Included: | N |
| Fireplace/Stove: | Y |
| Heat Type: | Forced Air |
| Central Air Conditioning: | Central Air |
| Central Vac: | N |
| Laundry Level: | Syste |
| Ensuite Laundry: | F |
| Sewers: | Sewer |
$
%
Years
This calculator is for demonstration purposes only. Always consult a professional
financial advisor before making personal financial decisions.
| Although the information displayed is believed to be accurate, no warranties or representations are made of any kind. |
| KELLER WILLIAMS INTEGRITY REALTY |
|
|
.jpg?src=Custom)
Dir:
416-548-7854
Bus:
416-548-7854
Fax:
416-981-7184
| Virtual Tour | Book Showing | Email a Friend |
Jump To:
At a Glance:
| Type: | Freehold - Detached |
| Area: | Ottawa |
| Municipality: | Barrhaven |
| Neighbourhood: | 7707 - Barrhaven - Hearts Desire |
| Style: | 2-Storey |
| Tax: | $7,998 |
| Beds: | 4+1 |
| Baths: | 4 |
| Fireplace: | Y |
| Pool: | None |
Locatin Map:
Payment Calculator:
- Color Examples
- Red
- Magenta
- Gold
- Green
- Black and Gold
- Dark Navy Blue And Gold
- Cyan
- Black
- Purple
- Brown Cream
- Blue and Black
- Orange and Black
- Default
- Device Examples
