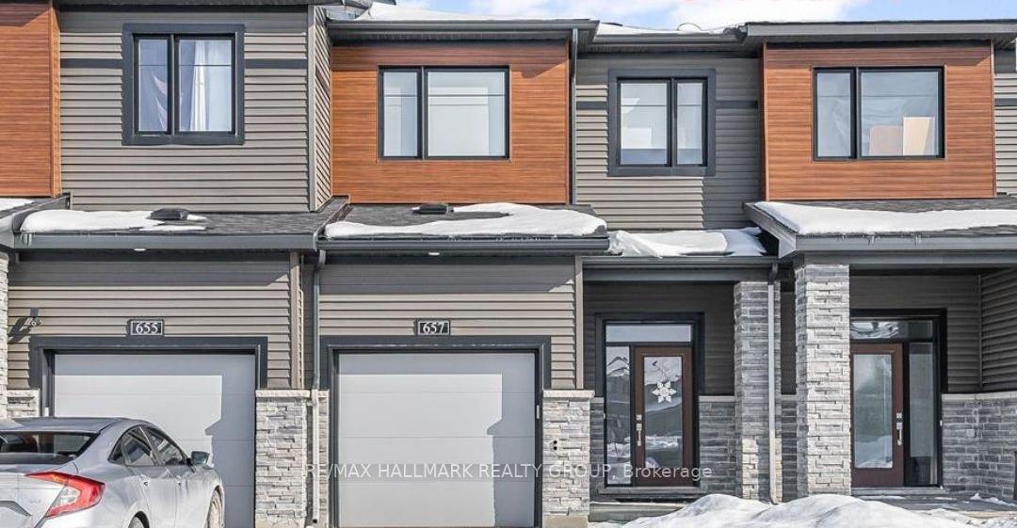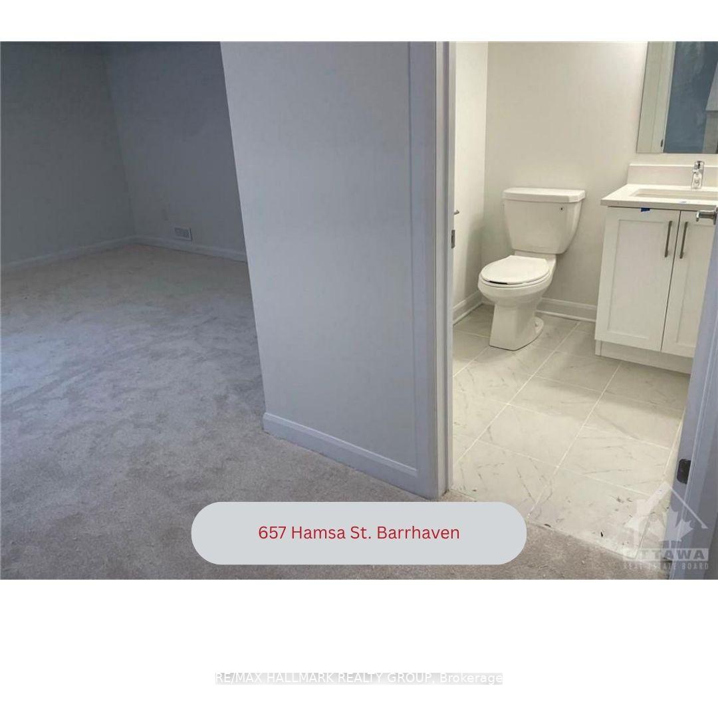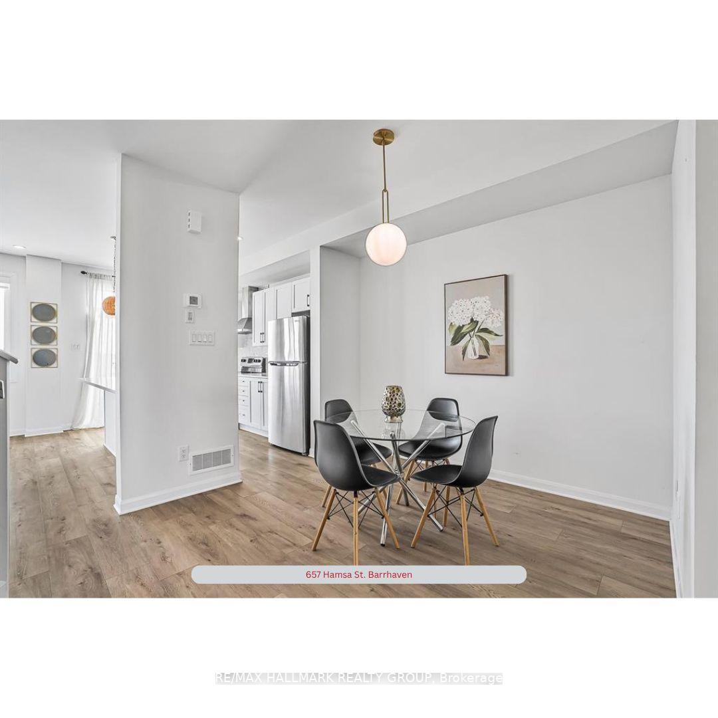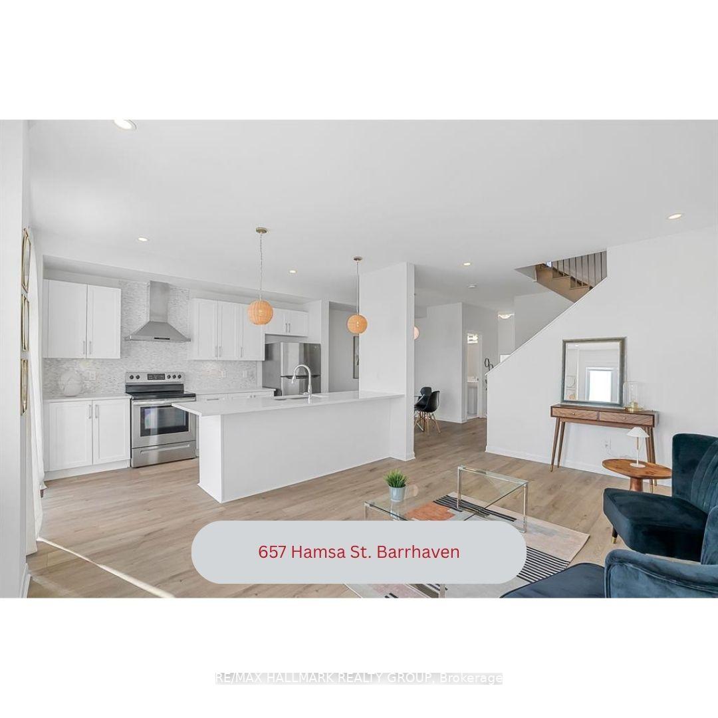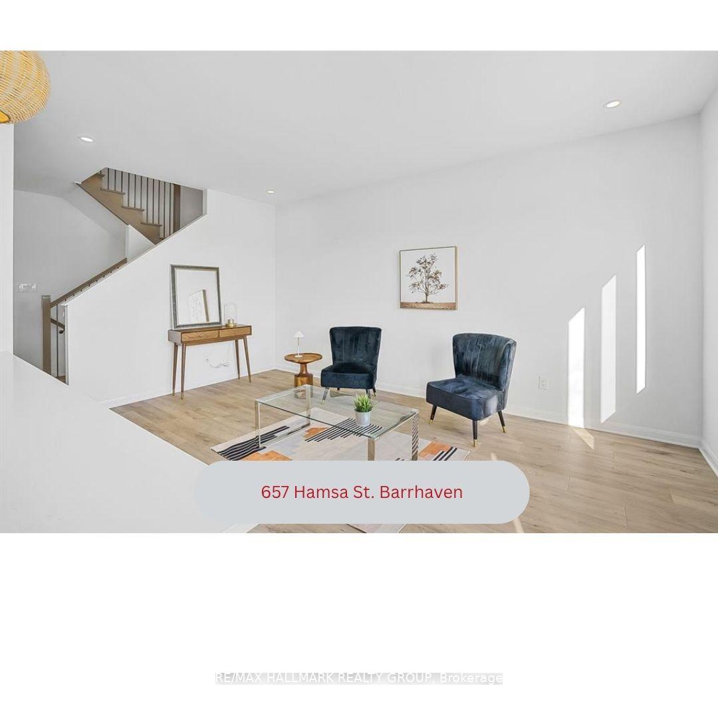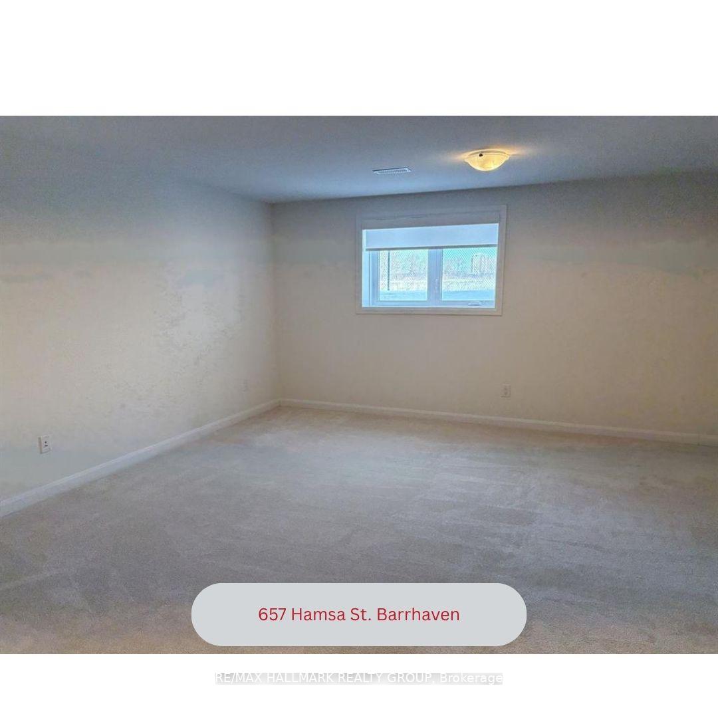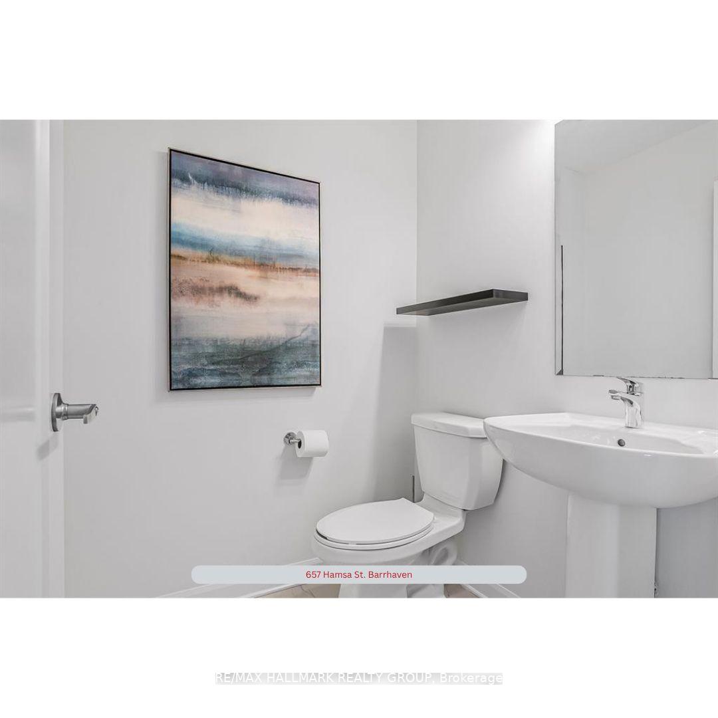$2,800
Available - For Rent
Listing ID: X12215448
657 Hamsa Stre , Barrhaven, K2J 6Z7, Ottawa
| 2-Storey, 3 Bed / 4 Bath Townhome in Barrhaven's Harmony CommunityThis beautiful Minto Haven model is move-in ready and full of modern upgrades!Main Floor:Bright sunken foyer with 2-piece bathWide plank engineered hardwood floors & hardwood stairsOpen-concept living/dining area with 9-ft smooth ceilings & large windowsModern kitchen with:Quartz counters (no laminate anywhere!)Oversized island with breakfast bar (seats 5)Stainless steel appliances, subway tile backsplash & upgraded hood fanPatio door to backyardSeparate dining space with stylish lightingSecond Floor:Spacious primary bedroom with walk-in closet & 3-piece ensuite (glass shower)Two large secondary bedrooms with great closets4-piece main bathroom and linen closetBasement:Fully finished with large windowsRec room/family space with 2-piece bathLaundry & storage areaExtras:Roller blinds in all roomsSmooth ceilings throughout no popcornBacks onto pond no rear neighborsEavestroughs installed front and backClose to parks, walking paths, transit, shopping, and schools. |
| Price | $2,800 |
| Taxes: | $0.00 |
| Occupancy: | Vacant |
| Address: | 657 Hamsa Stre , Barrhaven, K2J 6Z7, Ottawa |
| Directions/Cross Streets: | Chapman Mills Dr |
| Rooms: | 6 |
| Rooms +: | 1 |
| Bedrooms: | 3 |
| Bedrooms +: | 0 |
| Family Room: | T |
| Basement: | Finished, Full |
| Furnished: | Unfu |
| Washroom Type | No. of Pieces | Level |
| Washroom Type 1 | 2 | Main |
| Washroom Type 2 | 3 | Second |
| Washroom Type 3 | 3 | Second |
| Washroom Type 4 | 2 | Basement |
| Washroom Type 5 | 0 |
| Total Area: | 0.00 |
| Property Type: | Att/Row/Townhouse |
| Style: | 2-Storey |
| Exterior: | Brick, Vinyl Siding |
| Garage Type: | Attached |
| Drive Parking Spaces: | 2 |
| Pool: | None |
| Laundry Access: | In Basement |
| Approximatly Square Footage: | 1100-1500 |
| CAC Included: | N |
| Water Included: | N |
| Cabel TV Included: | N |
| Common Elements Included: | N |
| Heat Included: | N |
| Parking Included: | N |
| Condo Tax Included: | N |
| Building Insurance Included: | N |
| Fireplace/Stove: | Y |
| Heat Type: | Forced Air |
| Central Air Conditioning: | Central Air |
| Central Vac: | N |
| Laundry Level: | Syste |
| Ensuite Laundry: | F |
| Sewers: | Sewer |
| Although the information displayed is believed to be accurate, no warranties or representations are made of any kind. |
| RE/MAX HALLMARK REALTY GROUP |
|
|
.jpg?src=Custom)
Dir:
416-548-7854
Bus:
416-548-7854
Fax:
416-981-7184
| Book Showing | Email a Friend |
Jump To:
At a Glance:
| Type: | Freehold - Att/Row/Townhouse |
| Area: | Ottawa |
| Municipality: | Barrhaven |
| Neighbourhood: | 7704 - Barrhaven - Heritage Park |
| Style: | 2-Storey |
| Beds: | 3 |
| Baths: | 4 |
| Fireplace: | Y |
| Pool: | None |
Locatin Map:
- Color Examples
- Red
- Magenta
- Gold
- Green
- Black and Gold
- Dark Navy Blue And Gold
- Cyan
- Black
- Purple
- Brown Cream
- Blue and Black
- Orange and Black
- Default
- Device Examples
