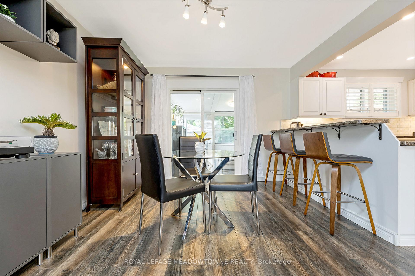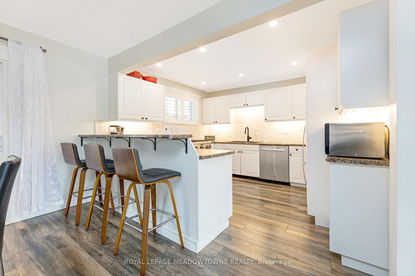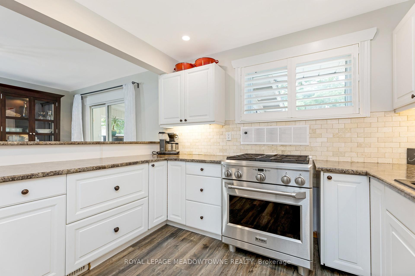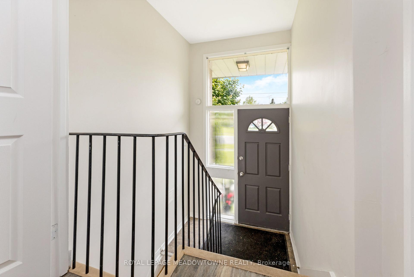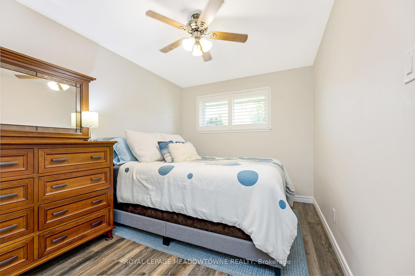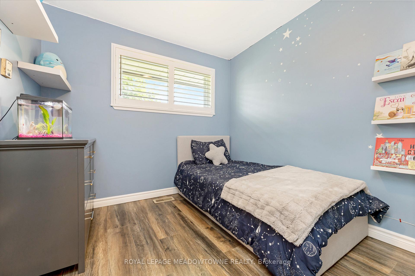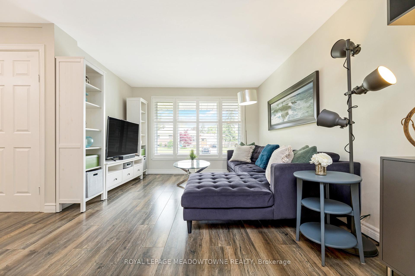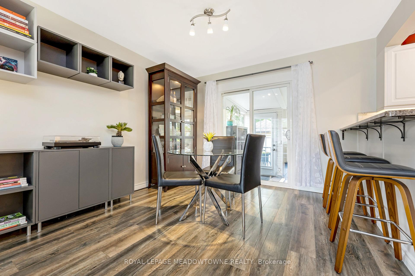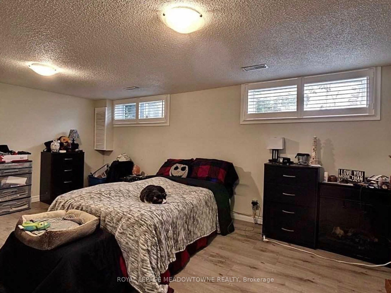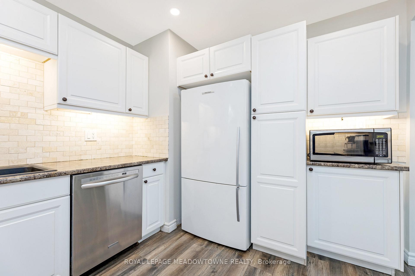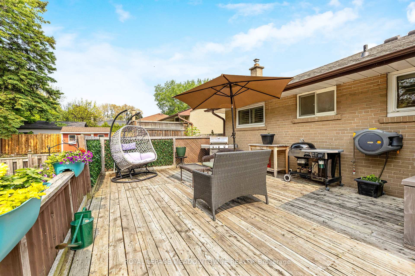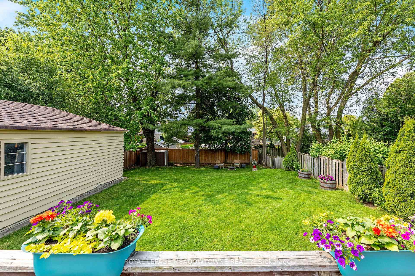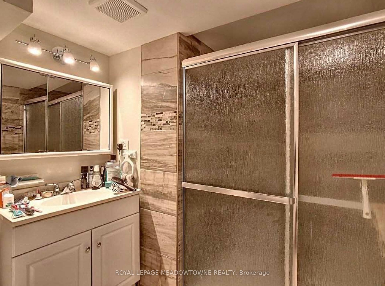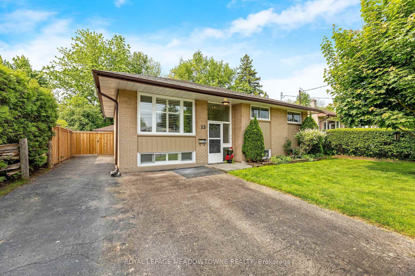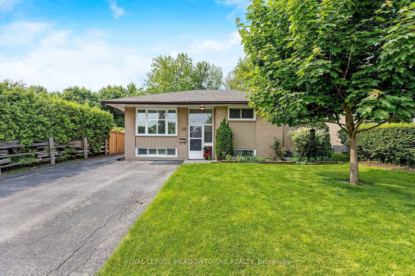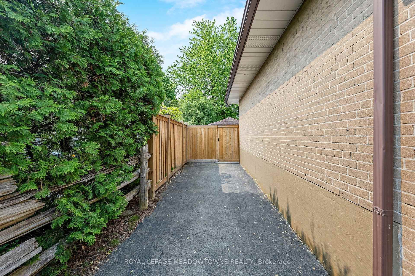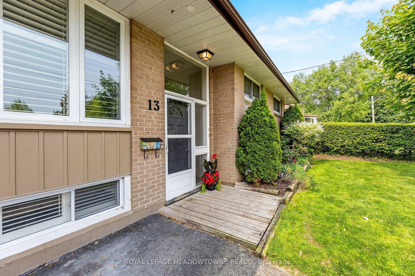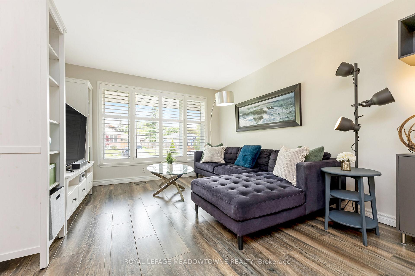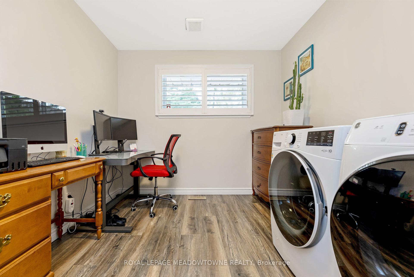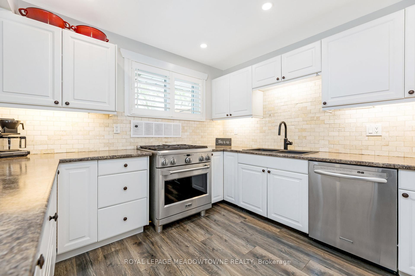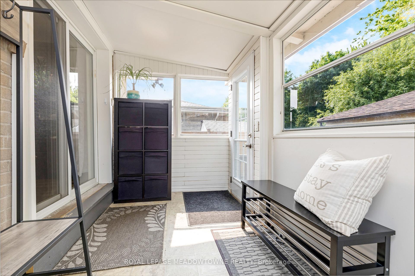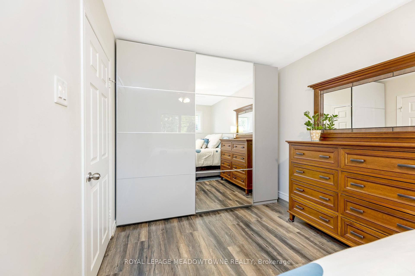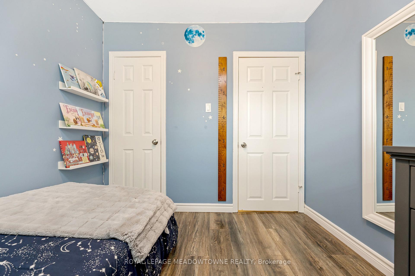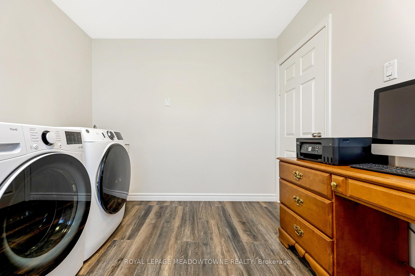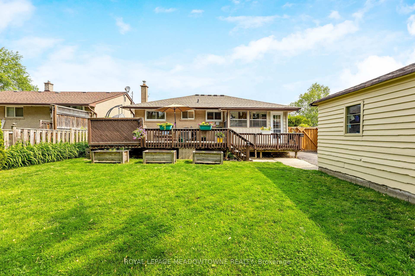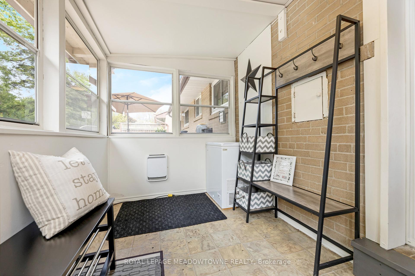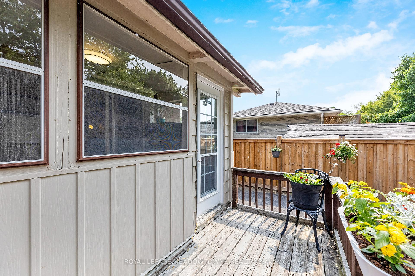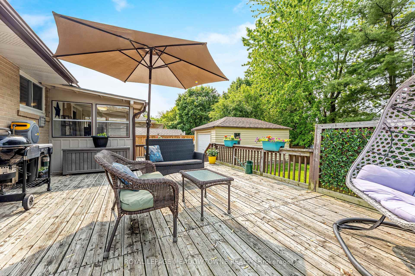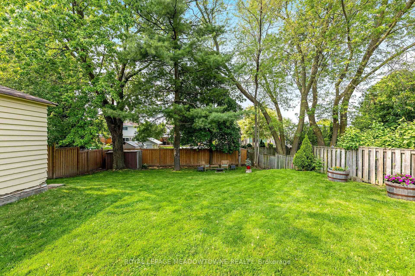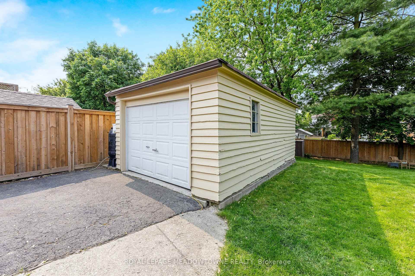$929,900
Available - For Sale
Listing ID: W12194752
13 Gower Cour , Halton Hills, L7G 4L6, Halton
| Welcome to 13 Gower Court in Georgetown, a beautiful blend of character and modern updates in one of the most desirable communities around. Think quiet streets, and walkable charm. The 1046sqft (MPAC) raised brick bungalow offers an updated kitchen on the main level complete with a gas stove and breakfast bar, an open concept main floor which includes a living and dining room with walkout to a bright and spacious sunroom overlooking the back deck and vast backyard, 3 good size bedrooms on the main level with the primary with a built in closet organizer and laminate flooring throughout. The additional residential unit registered with the town offers a complete one bedroom apartment with separate walk up entrance large windows allowing an abundance of natural light complete with its own kitchen, living and combined dining room, laundry room and a large 4th bedroom with his and hers closet and an updated 3pc bathroom. The additional residential unit is currently tenanted with great long term tenants that are a great help around the property and willing to stay on with the new owners. The home has a large detached 1 car garage and double wide and deep driveway for ample parking for vehicles. The oversized deep backyard new fencing. Lots of space to entertain on the backyard deck. The home is situated on a private court close to schools, shopping and restaurants in town. |
| Price | $929,900 |
| Taxes: | $4902.00 |
| Assessment Year: | 2024 |
| Occupancy: | Owner+T |
| Address: | 13 Gower Cour , Halton Hills, L7G 4L6, Halton |
| Directions/Cross Streets: | Gower / Duncan |
| Rooms: | 7 |
| Rooms +: | 5 |
| Bedrooms: | 3 |
| Bedrooms +: | 1 |
| Family Room: | F |
| Basement: | Apartment, Walk-Up |
| Level/Floor | Room | Length(ft) | Width(ft) | Descriptions | |
| Room 1 | Main | Kitchen | 10.82 | 10.53 | Laminate, Breakfast Bar, Backsplash |
| Room 2 | Main | Dining Ro | 11.41 | 9.51 | Laminate, W/O To Sunroom, Combined w/Living |
| Room 3 | Main | Living Ro | 13.55 | 9.51 | Laminate, California Shutters, Combined w/Dining |
| Room 4 | Main | Primary B | 12.3 | 8.86 | Laminate, B/I Closet, California Shutters |
| Room 5 | Main | Bedroom 2 | 11.28 | 8.95 | Laminate, Closet, California Shutters |
| Room 6 | Main | Bedroom 3 | 8.86 | 8.79 | Laminate, Closet, California Shutters |
| Room 7 | Basement | Kitchen | 13.02 | 9.32 | Laminate, Walk-Up |
| Room 8 | Basement | Living Ro | 11.55 | 11.45 | Laminate, Large Window, Combined w/Dining |
| Room 9 | Basement | Dining Ro | 14.99 | 13.97 | Laminate, Combined w/Living |
| Room 10 | Basement | Bedroom 4 | 12.04 | 17.02 | Laminate, Large Window, His and Hers Closets |
| Room 11 | Basement | Laundry | 11.02 | 8.04 |
| Washroom Type | No. of Pieces | Level |
| Washroom Type 1 | 4 | Main |
| Washroom Type 2 | 3 | Basement |
| Washroom Type 3 | 0 | |
| Washroom Type 4 | 0 | |
| Washroom Type 5 | 0 |
| Total Area: | 0.00 |
| Approximatly Age: | 51-99 |
| Property Type: | Detached |
| Style: | Bungalow-Raised |
| Exterior: | Aluminum Siding, Brick |
| Garage Type: | Detached |
| (Parking/)Drive: | Private Tr |
| Drive Parking Spaces: | 6 |
| Park #1 | |
| Parking Type: | Private Tr |
| Park #2 | |
| Parking Type: | Private Tr |
| Pool: | None |
| Approximatly Age: | 51-99 |
| Approximatly Square Footage: | 700-1100 |
| Property Features: | Cul de Sac/D, Fenced Yard |
| CAC Included: | N |
| Water Included: | N |
| Cabel TV Included: | N |
| Common Elements Included: | N |
| Heat Included: | N |
| Parking Included: | N |
| Condo Tax Included: | N |
| Building Insurance Included: | N |
| Fireplace/Stove: | N |
| Heat Type: | Forced Air |
| Central Air Conditioning: | Central Air |
| Central Vac: | N |
| Laundry Level: | Syste |
| Ensuite Laundry: | F |
| Sewers: | Sewer |
$
%
Years
This calculator is for demonstration purposes only. Always consult a professional
financial advisor before making personal financial decisions.
| Although the information displayed is believed to be accurate, no warranties or representations are made of any kind. |
| ROYAL LEPAGE MEADOWTOWNE REALTY |
|
|
.jpg?src=Custom)
Dir:
416-548-7854
Bus:
416-548-7854
Fax:
416-981-7184
| Virtual Tour | Book Showing | Email a Friend |
Jump To:
At a Glance:
| Type: | Freehold - Detached |
| Area: | Halton |
| Municipality: | Halton Hills |
| Neighbourhood: | Georgetown |
| Style: | Bungalow-Raised |
| Approximate Age: | 51-99 |
| Tax: | $4,902 |
| Beds: | 3+1 |
| Baths: | 2 |
| Fireplace: | N |
| Pool: | None |
Locatin Map:
Payment Calculator:
- Color Examples
- Red
- Magenta
- Gold
- Green
- Black and Gold
- Dark Navy Blue And Gold
- Cyan
- Black
- Purple
- Brown Cream
- Blue and Black
- Orange and Black
- Default
- Device Examples
