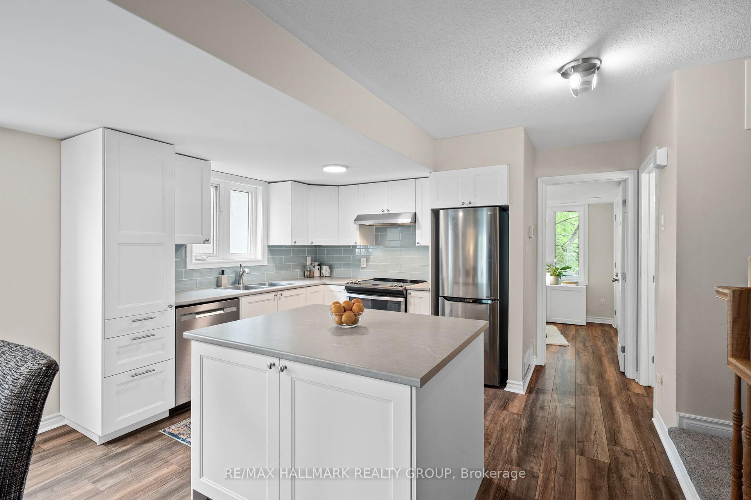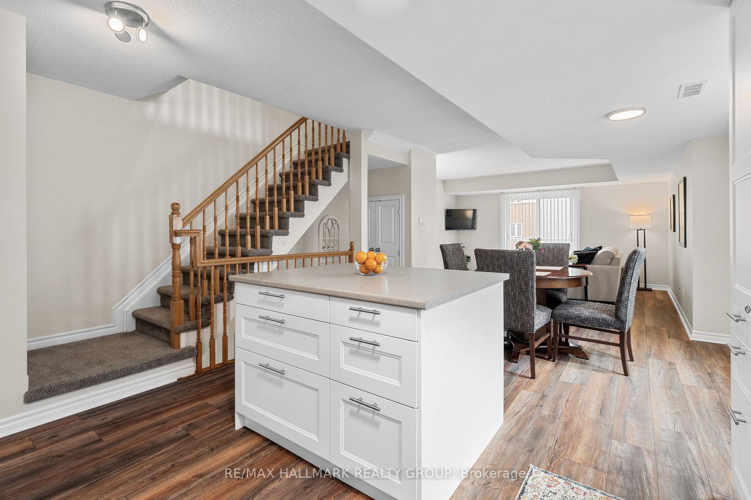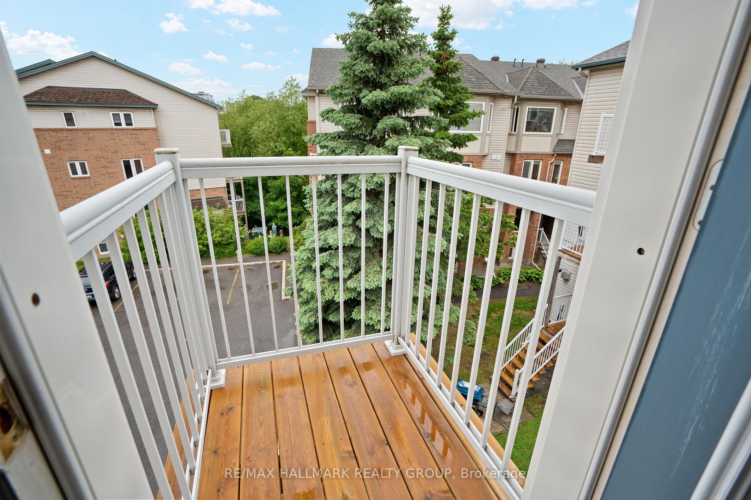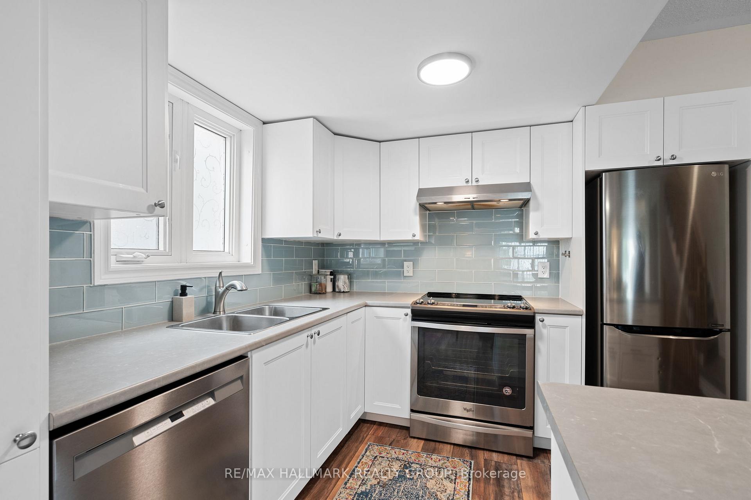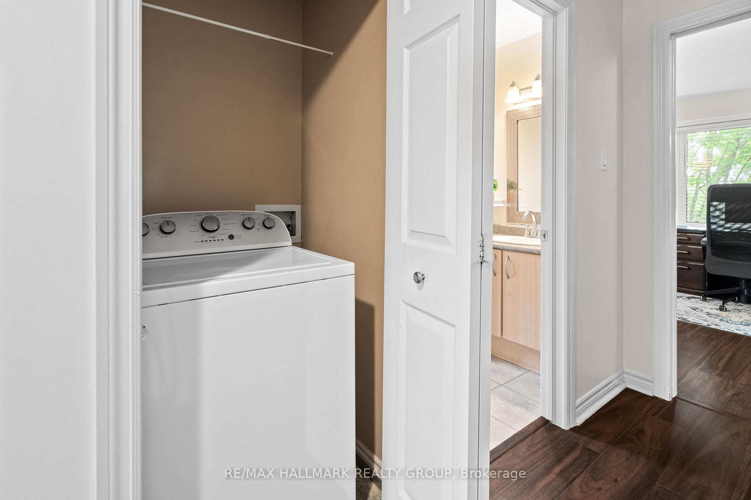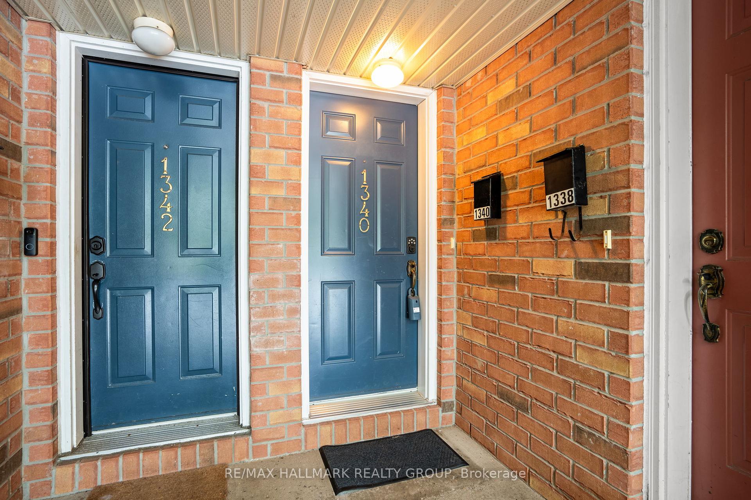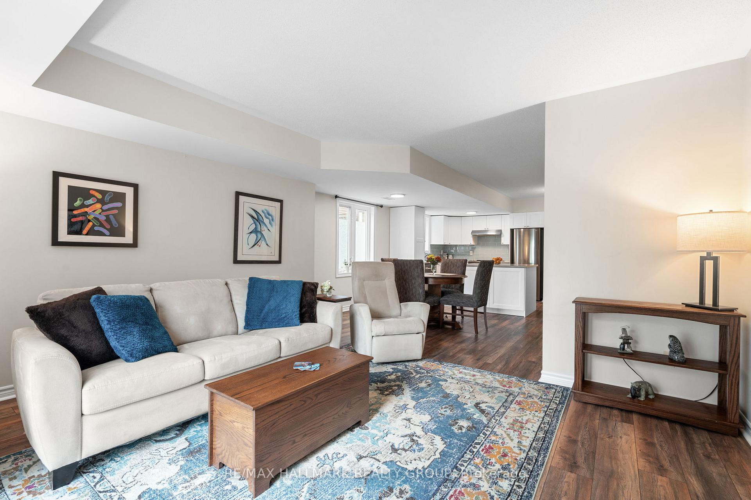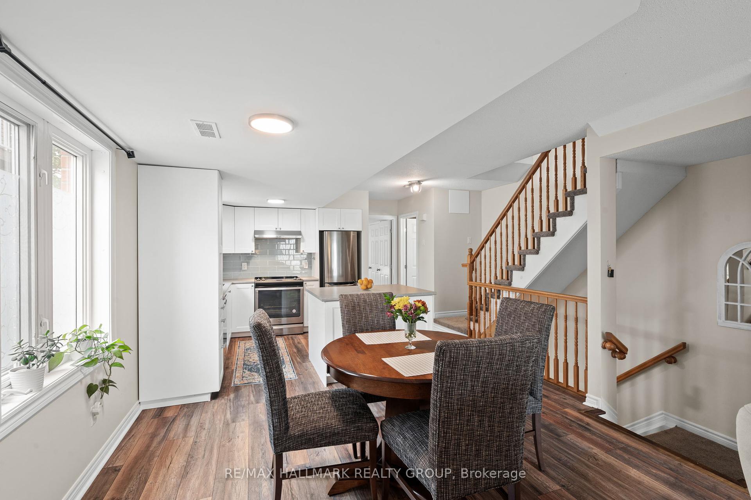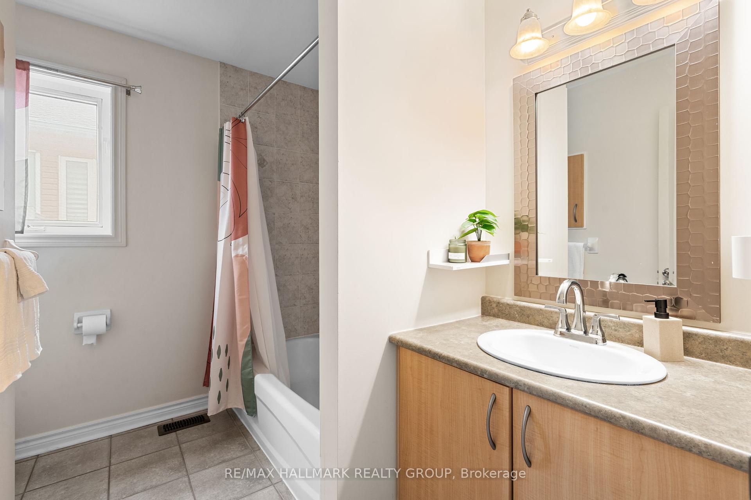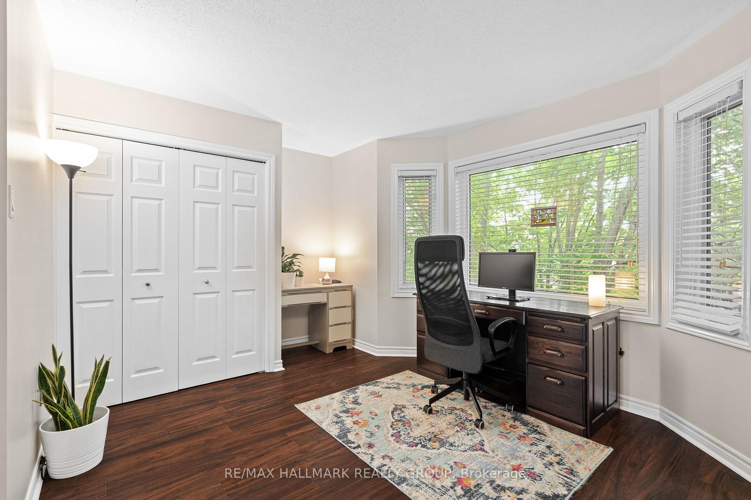$475,000
Available - For Sale
Listing ID: X12215358
1340 Guthrie Stre , South of Baseline to Knoxdale, K2H 1G8, Ottawa
| Welcome to 1340 Guthrie, a bright and beautifully updated UPPER END unit offering 3 full-sized bedrooms, a den, 1.5 baths, and a turnkey low maintenance lifestyle in a quiet, well-maintained enclave. This sun-filled home features a spacious open-concept main floor with wide plank flooring and large windows. The renovated white kitchen is perfect for entertaining, complete with a large center island, plenty of cabinets and drawers for storage, glass tile backsplash, double sink, and includes the stainless steel appliances. A stylish 2pc bath and a dedicated den/home office add function and flexibility to the main level. Upstairs, you'll find three generous bedrooms with large closets, a full 4-piece bathroom, convenient in-unit laundry, linen closet, and extra storage space. Enjoy two private balconies, an included parking spot, and a prime location. Ideally located minutes from public transit, Pinecrest LRT, Hwy 417 & 416, Algonquin College, Queensway Carleton Hospital, and numerous parks and amenities.A fantastic opportunity for first-time buyers, downsizers, or investors - move-in ready and full of upgrades. 24 hours irrevocable. |
| Price | $475,000 |
| Taxes: | $2964.00 |
| Assessment Year: | 2024 |
| Occupancy: | Owner |
| Address: | 1340 Guthrie Stre , South of Baseline to Knoxdale, K2H 1G8, Ottawa |
| Postal Code: | K2H 1G8 |
| Province/State: | Ottawa |
| Directions/Cross Streets: | Baseline & Guthrie |
| Level/Floor | Room | Length(ft) | Width(ft) | Descriptions | |
| Room 1 | Lower | Foyer | 6.95 | 3.02 | |
| Room 2 | Main | Living Ro | 14.04 | 11.09 | |
| Room 3 | Main | Dining Ro | 9.05 | 9.02 | |
| Room 4 | Main | Kitchen | 9.12 | 9.05 | |
| Room 5 | Main | Den | 10.99 | 8.07 | |
| Room 6 | Main | Bathroom | 6.17 | 2.1 | 2 Pc Bath |
| Room 7 | Main | Utility R | 7.02 | 2.1 | |
| Room 8 | Second | Primary B | 12.04 | 12 | |
| Room 9 | Second | Bedroom 2 | 14.04 | 10.07 | |
| Room 10 | Second | Bedroom 3 | 9.09 | 8.04 | |
| Room 11 | Second | Bathroom | 8.07 | 5.05 | |
| Room 12 | Second | Laundry | |||
| Room 13 | Second | Other | 6.1 | 3.02 |
| Washroom Type | No. of Pieces | Level |
| Washroom Type 1 | 2 | Main |
| Washroom Type 2 | 4 | Second |
| Washroom Type 3 | 0 | |
| Washroom Type 4 | 0 | |
| Washroom Type 5 | 0 |
| Total Area: | 0.00 |
| Washrooms: | 2 |
| Heat Type: | Forced Air |
| Central Air Conditioning: | Central Air |
$
%
Years
This calculator is for demonstration purposes only. Always consult a professional
financial advisor before making personal financial decisions.
| Although the information displayed is believed to be accurate, no warranties or representations are made of any kind. |
| RE/MAX HALLMARK REALTY GROUP |
|
|
.jpg?src=Custom)
Dir:
416-548-7854
Bus:
416-548-7854
Fax:
416-981-7184
| Book Showing | Email a Friend |
Jump To:
At a Glance:
| Type: | Com - Condo Townhouse |
| Area: | Ottawa |
| Municipality: | South of Baseline to Knoxdale |
| Neighbourhood: | 7601 - Leslie Park |
| Style: | Stacked Townhous |
| Tax: | $2,964 |
| Maintenance Fee: | $486.8 |
| Beds: | 3 |
| Baths: | 2 |
| Fireplace: | N |
Locatin Map:
Payment Calculator:
- Color Examples
- Red
- Magenta
- Gold
- Green
- Black and Gold
- Dark Navy Blue And Gold
- Cyan
- Black
- Purple
- Brown Cream
- Blue and Black
- Orange and Black
- Default
- Device Examples
