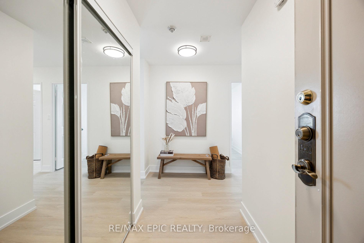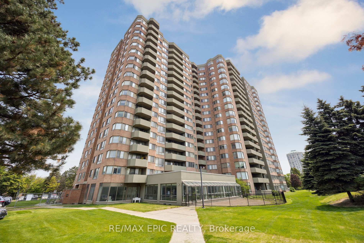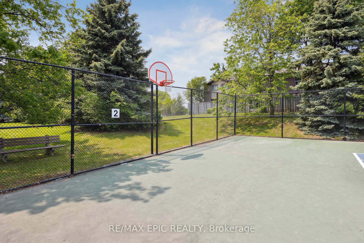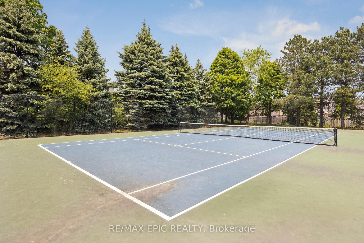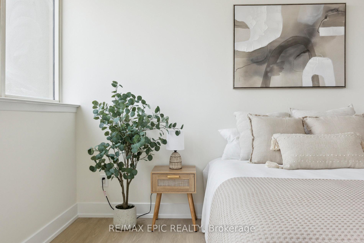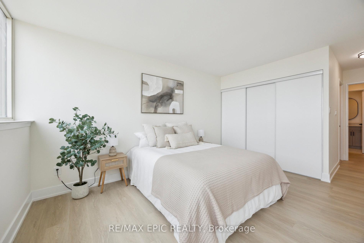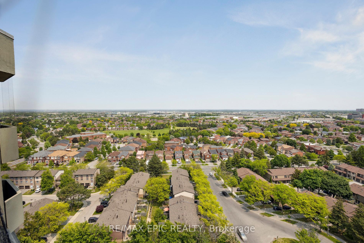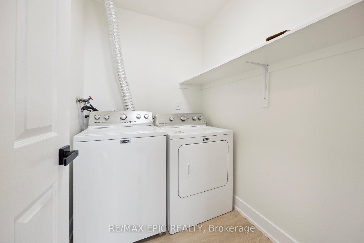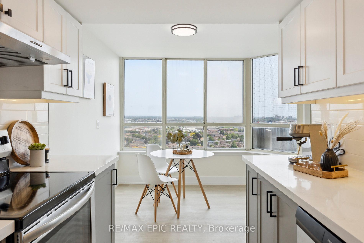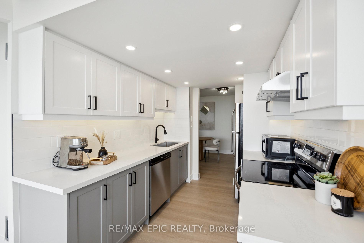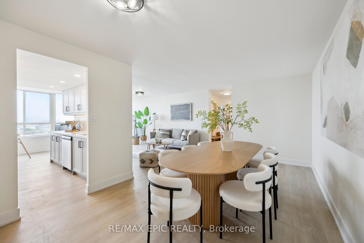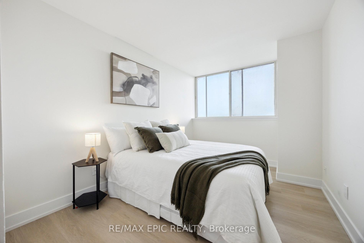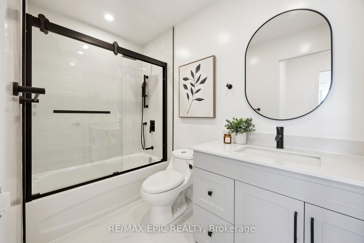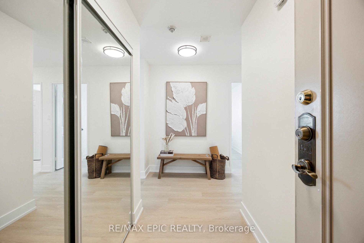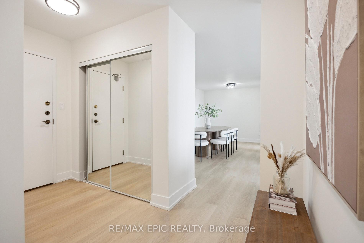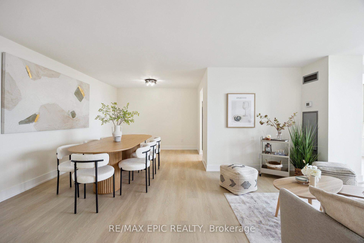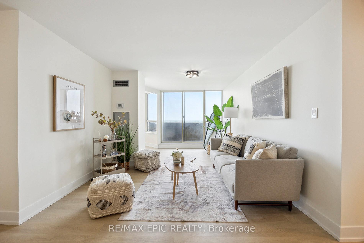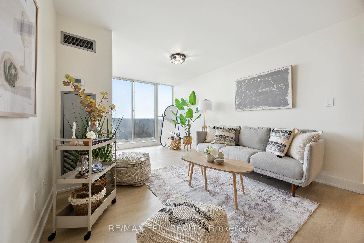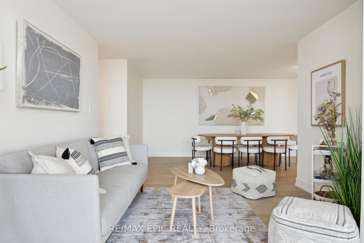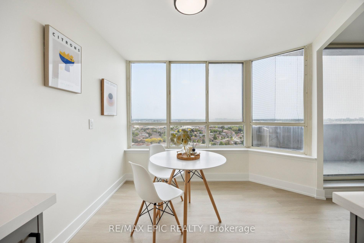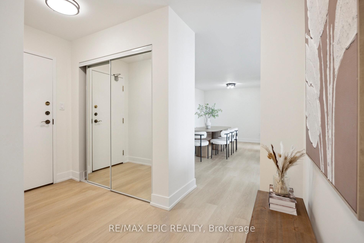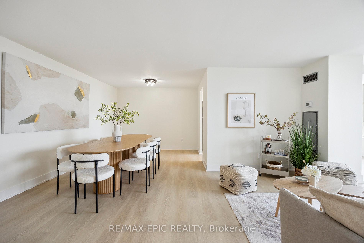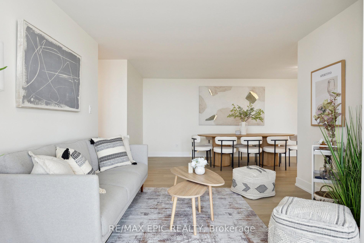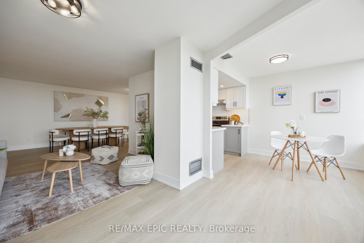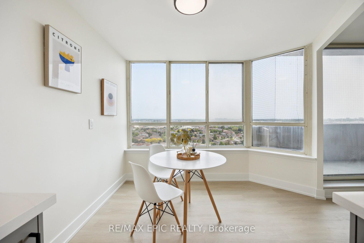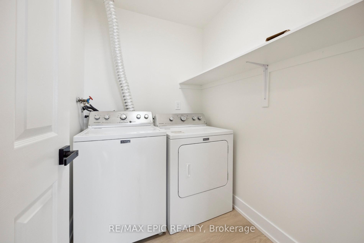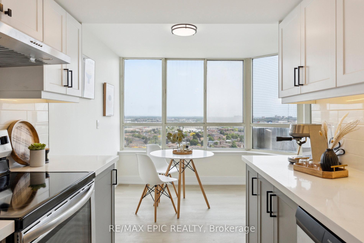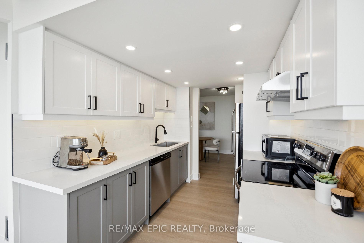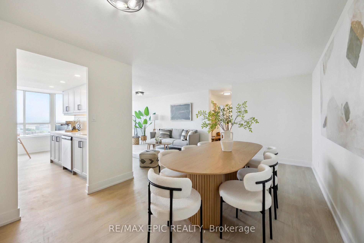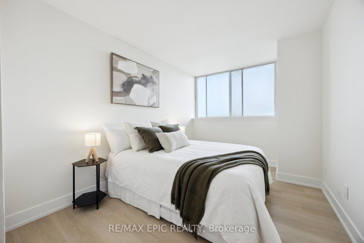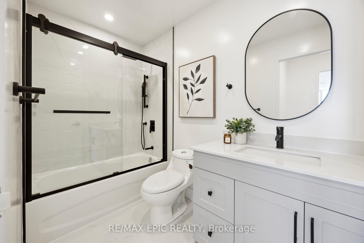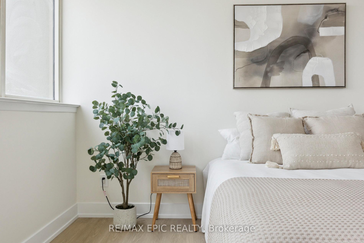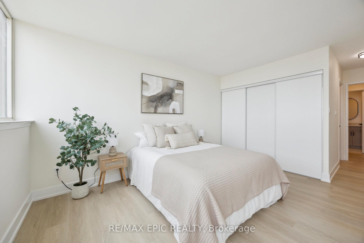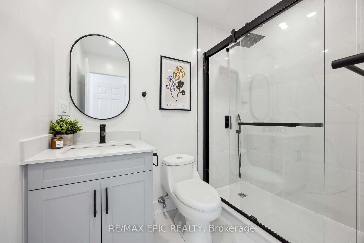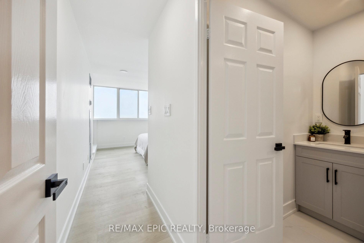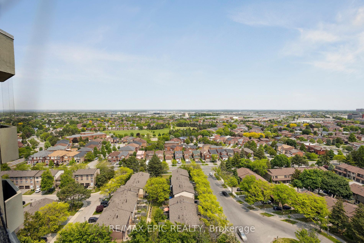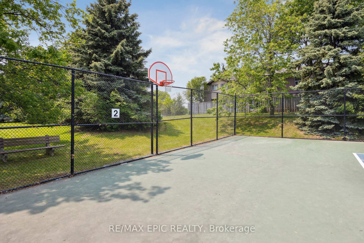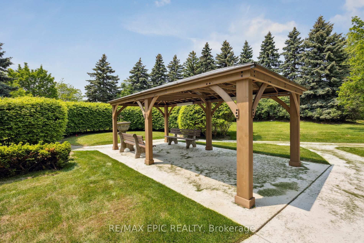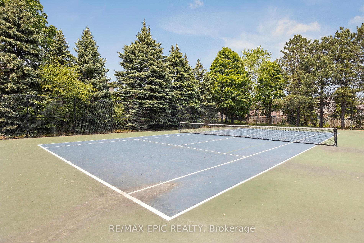$569,000
Available - For Sale
Listing ID: E12197343
30 Thunder Grov , Toronto, M1V 4A3, Toronto
| Experience Penthouse living at Wedgewood Grove Condos! This newly renovated 2 Bedroom, 2 bathroom unit features an open-concept layout with a versatile den, plus the rare convenience of two parking spaces and an extra-large locker. The spacious east-facing balcony seamlessly connects the primary bedroom and living room, offering peaceful views of the quiet neighbourhood. Ideally located just steps from Woodside Square Mall, TTC transit, restaurants, shops, and the Toronto Public Library, with top-rated schools nearby and quick access to Highway 401. The building offers modern amenities, including a fitness center, indoor pool, sauna, and security. Dont miss this rare penthouse opportunity! |
| Price | $569,000 |
| Taxes: | $1874.06 |
| Occupancy: | Vacant |
| Address: | 30 Thunder Grov , Toronto, M1V 4A3, Toronto |
| Postal Code: | M1V 4A3 |
| Province/State: | Toronto |
| Directions/Cross Streets: | McCowan and Finch |
| Level/Floor | Room | Length(ft) | Width(ft) | Descriptions | |
| Room 1 | Main | Foyer | 6.89 | 4.49 | Vinyl Floor |
| Room 2 | Main | Primary B | 14.69 | 12.07 | Vinyl Floor, W/O To Balcony, 3 Pc Ensuite |
| Room 3 | Main | Bedroom 2 | 14.43 | 8.53 | Vinyl Floor |
| Room 4 | Main | Kitchen | 18.53 | 8.82 | Vinyl Floor, Breakfast Area |
| Room 5 | Main | Living Ro | 25.88 | 11.64 | Vinyl Floor, Combined w/Den, W/O To Balcony |
| Room 6 | Main | Dining Ro | 9.35 | 19.35 | Vinyl Floor |
| Room 7 | Main | Laundry | 6.89 | 4.59 | Vinyl Floor |
| Washroom Type | No. of Pieces | Level |
| Washroom Type 1 | 3 | Main |
| Washroom Type 2 | 0 | |
| Washroom Type 3 | 0 | |
| Washroom Type 4 | 0 | |
| Washroom Type 5 | 0 |
| Total Area: | 0.00 |
| Washrooms: | 2 |
| Heat Type: | Forced Air |
| Central Air Conditioning: | Central Air |
| Elevator Lift: | True |
$
%
Years
This calculator is for demonstration purposes only. Always consult a professional
financial advisor before making personal financial decisions.
| Although the information displayed is believed to be accurate, no warranties or representations are made of any kind. |
| RE/MAX EPIC REALTY |
|
|
.jpg?src=Custom)
Dir:
416-548-7854
Bus:
416-548-7854
Fax:
416-981-7184
| Book Showing | Email a Friend |
Jump To:
At a Glance:
| Type: | Com - Condo Apartment |
| Area: | Toronto |
| Municipality: | Toronto E07 |
| Neighbourhood: | Agincourt North |
| Style: | Apartment |
| Tax: | $1,874.06 |
| Maintenance Fee: | $1,222.38 |
| Beds: | 2+1 |
| Baths: | 2 |
| Fireplace: | N |
Locatin Map:
Payment Calculator:
- Color Examples
- Red
- Magenta
- Gold
- Green
- Black and Gold
- Dark Navy Blue And Gold
- Cyan
- Black
- Purple
- Brown Cream
- Blue and Black
- Orange and Black
- Default
- Device Examples
