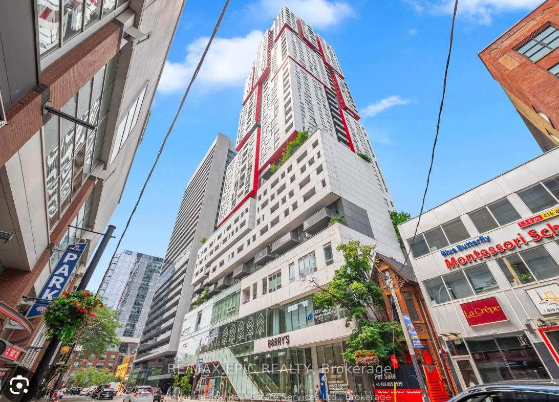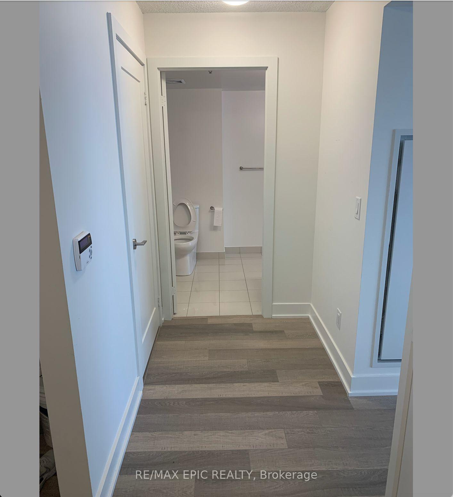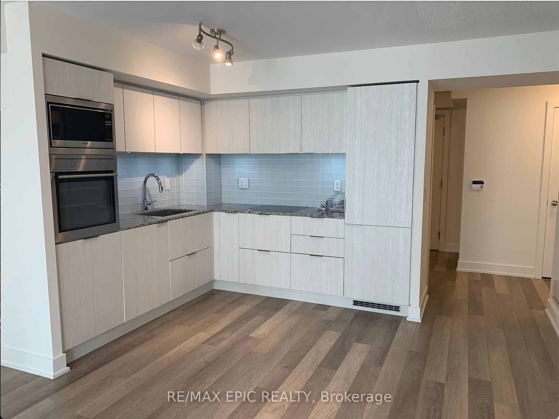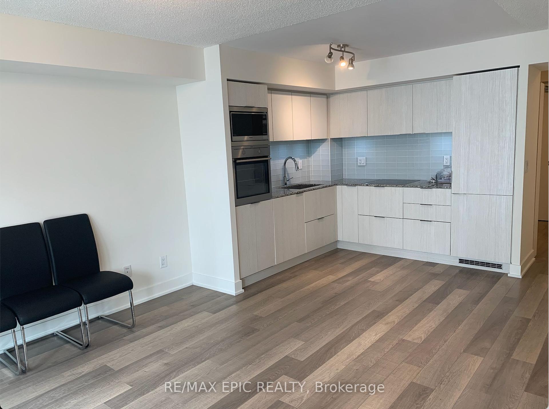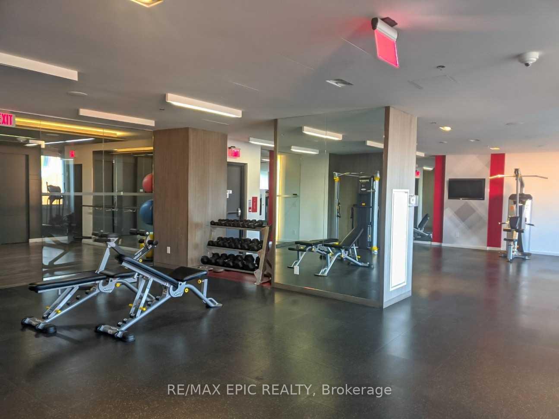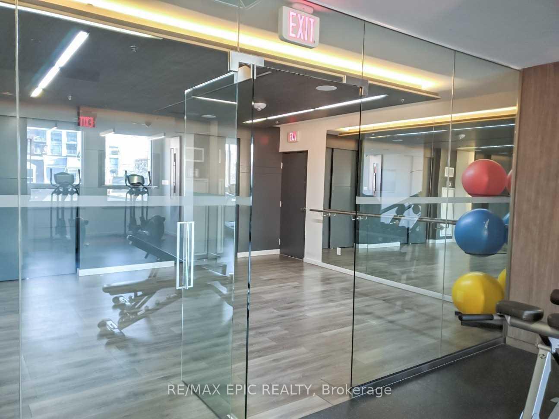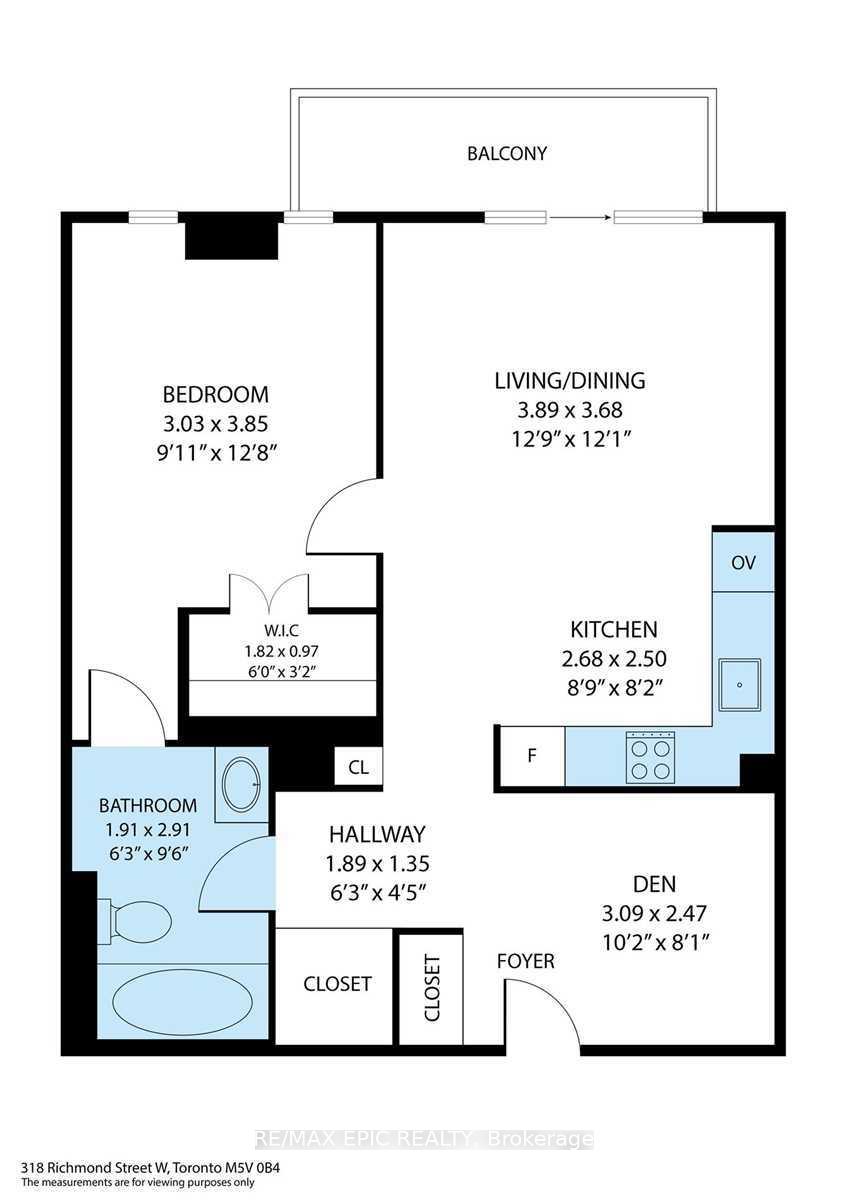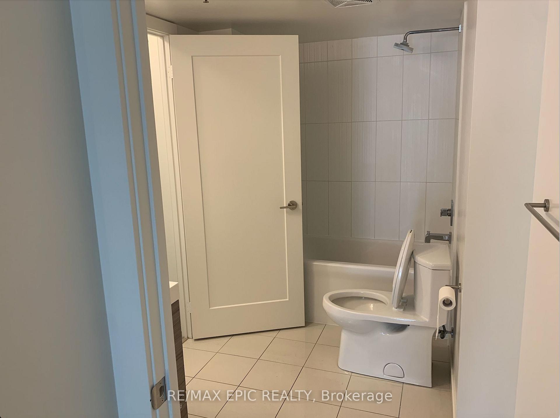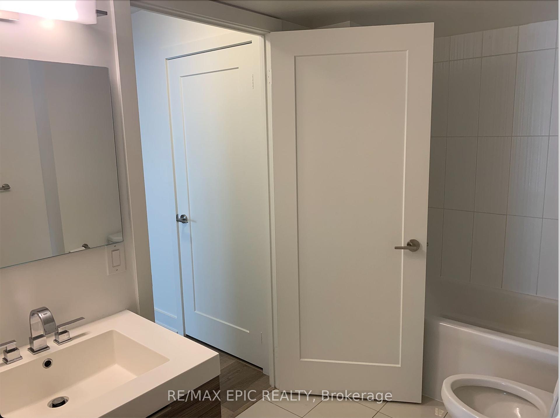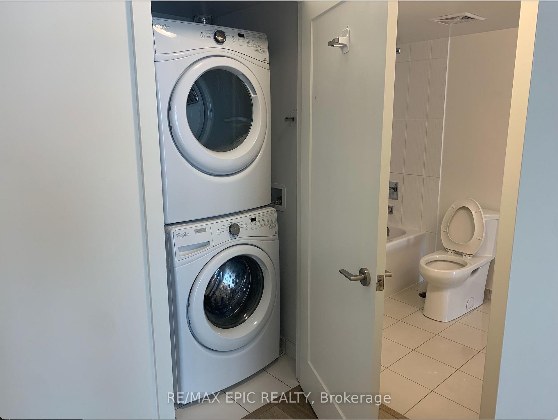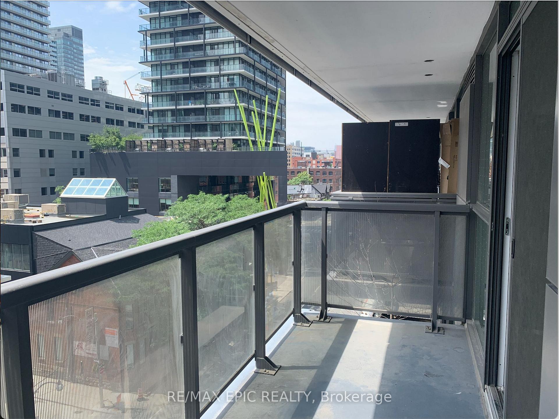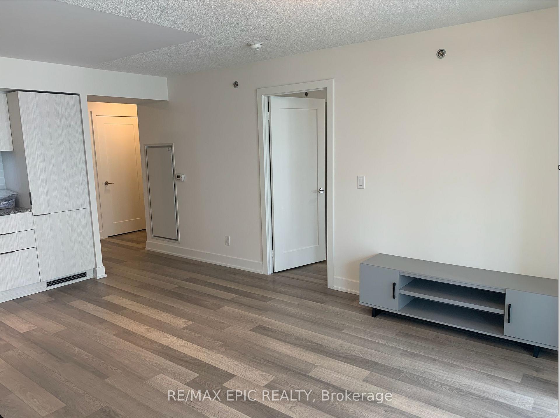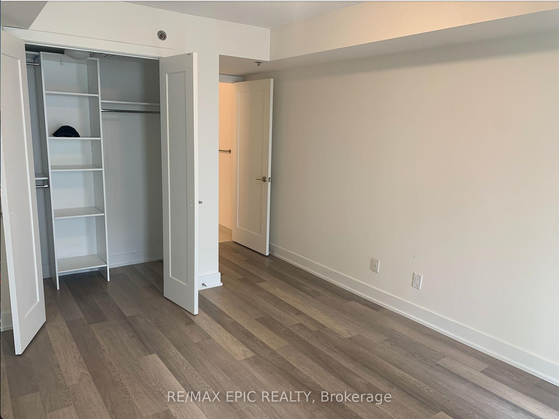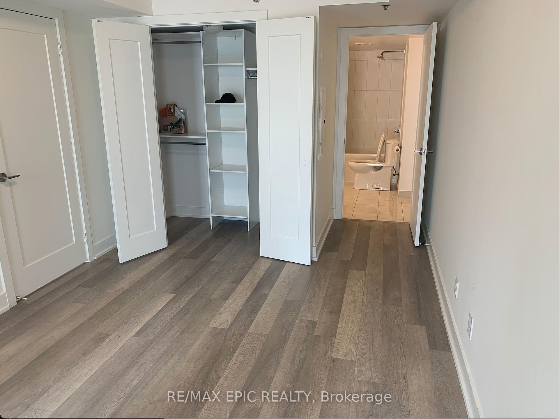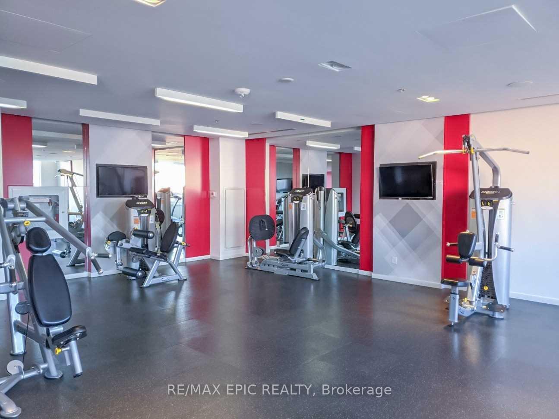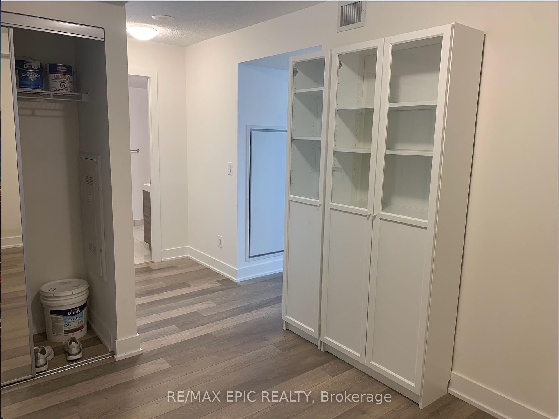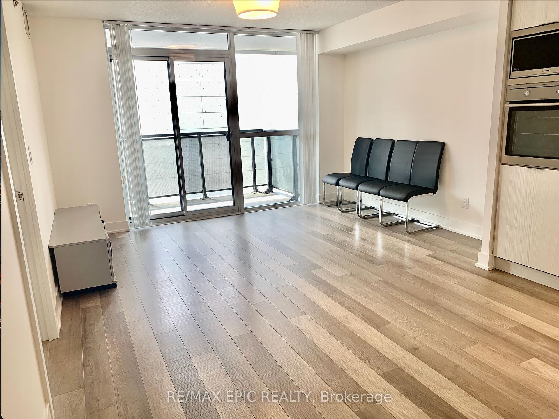$2,550
Available - For Rent
Listing ID: C12213194
318 Richmond Stre West , Toronto, M5V 0B4, Toronto
| South facing Sun-filled 687 Sqft 1+1 Unit At Picasso On Richmond In The Downtown Core. Large Bedroom W/Walk-InCloset, 2 door bathrm offers convenience & privacy, Open Concept B/I &S/S L- shaped Kitchen. Living AreaW/flr-to-ceiling wdws Overlooking The Large Balcony. Large den can be used as home office or as 2nd bedroom. ShortWalk To path, subway, Uoft, Ryerson, Ocad, entertainment district & Financial |
| Price | $2,550 |
| Taxes: | $0.00 |
| Occupancy: | Vacant |
| Address: | 318 Richmond Stre West , Toronto, M5V 0B4, Toronto |
| Postal Code: | M5V 0B4 |
| Province/State: | Toronto |
| Directions/Cross Streets: | Richmond St W And John St |
| Level/Floor | Room | Length(ft) | Width(ft) | Descriptions | |
| Room 1 | Main | Living Ro | 12.99 | 10.07 | South View, Window Floor to Ceil, W/O To Balcony |
| Room 2 | Main | Kitchen | 12.96 | 8.82 | B/I Appliances, Backsplash, Granite Counters |
| Room 3 | Main | Dining Ro | 12.99 | 10.07 | Laminate, Combined w/Living, Open Concept |
| Room 4 | Main | Bedroom | 10 | 12.96 | 4 Pc Ensuite, Large Window |
| Room 5 | Main | Den | 8.23 | 10.27 | Laminate, Open Concept |
| Washroom Type | No. of Pieces | Level |
| Washroom Type 1 | 4 | Main |
| Washroom Type 2 | 0 | |
| Washroom Type 3 | 0 | |
| Washroom Type 4 | 0 | |
| Washroom Type 5 | 0 |
| Total Area: | 0.00 |
| Approximatly Age: | 6-10 |
| Washrooms: | 1 |
| Heat Type: | Forced Air |
| Central Air Conditioning: | Central Air |
| Elevator Lift: | True |
| Although the information displayed is believed to be accurate, no warranties or representations are made of any kind. |
| RE/MAX EPIC REALTY |
|
|
.jpg?src=Custom)
Dir:
416-548-7854
Bus:
416-548-7854
Fax:
416-981-7184
| Book Showing | Email a Friend |
Jump To:
At a Glance:
| Type: | Com - Condo Apartment |
| Area: | Toronto |
| Municipality: | Toronto C01 |
| Neighbourhood: | Waterfront Communities C1 |
| Style: | Apartment |
| Approximate Age: | 6-10 |
| Beds: | 1+1 |
| Baths: | 1 |
| Fireplace: | N |
Locatin Map:
- Color Examples
- Red
- Magenta
- Gold
- Green
- Black and Gold
- Dark Navy Blue And Gold
- Cyan
- Black
- Purple
- Brown Cream
- Blue and Black
- Orange and Black
- Default
- Device Examples
