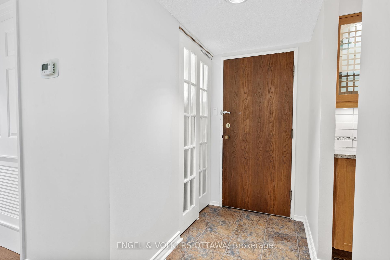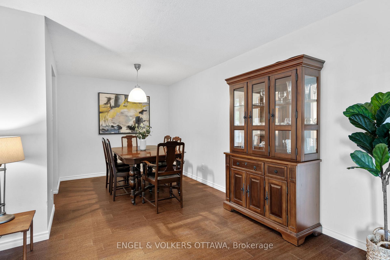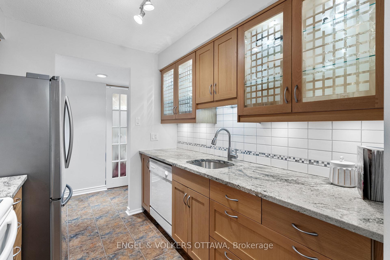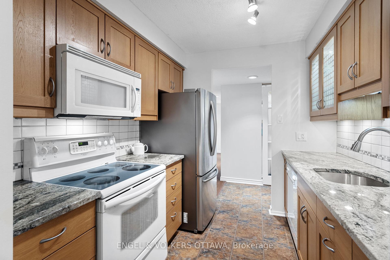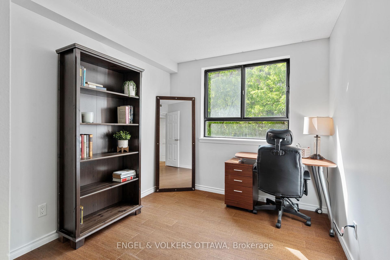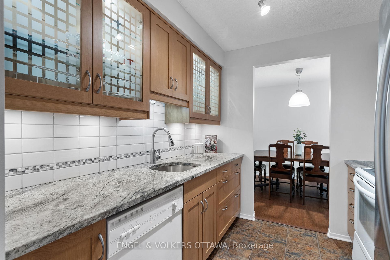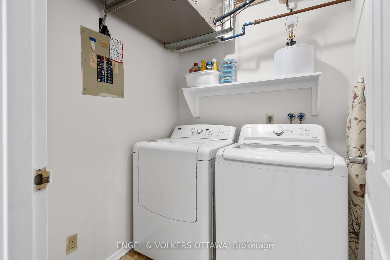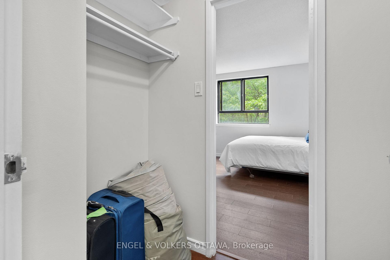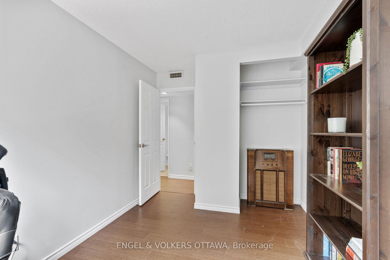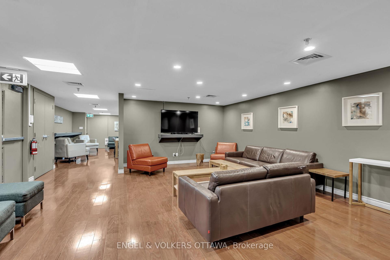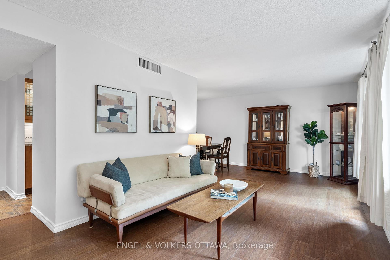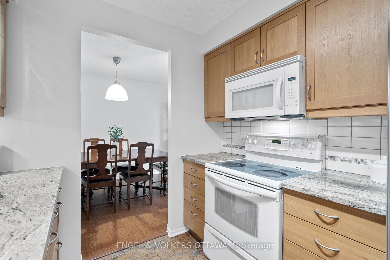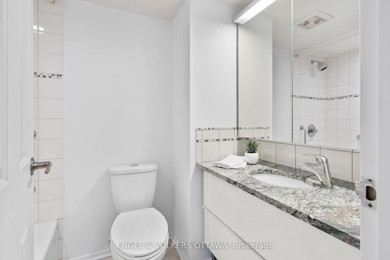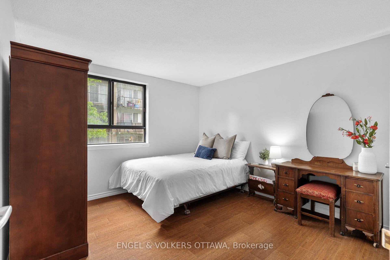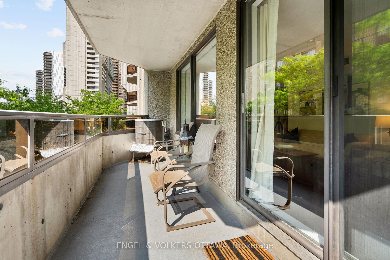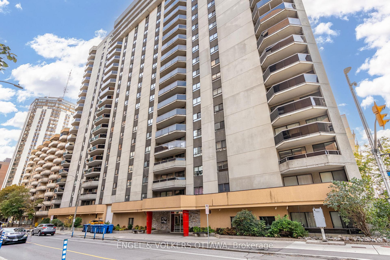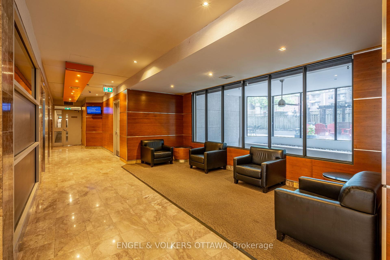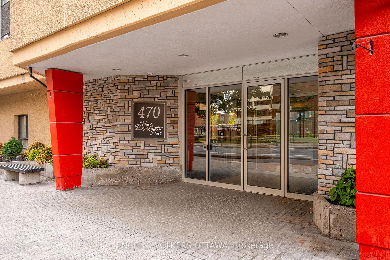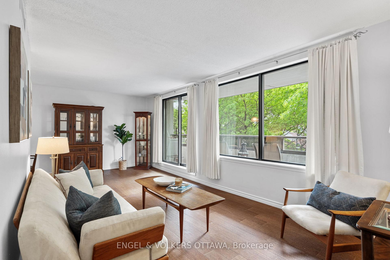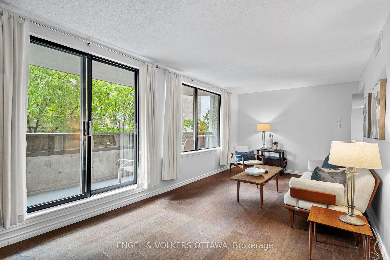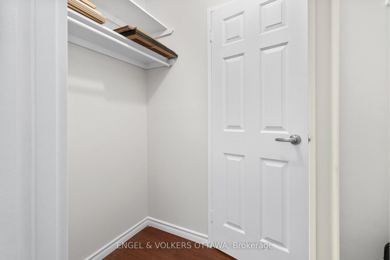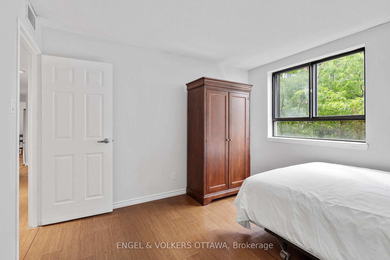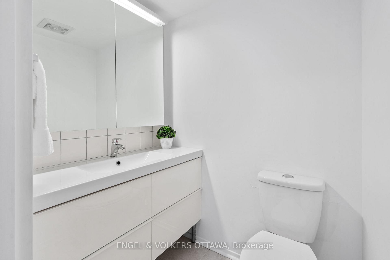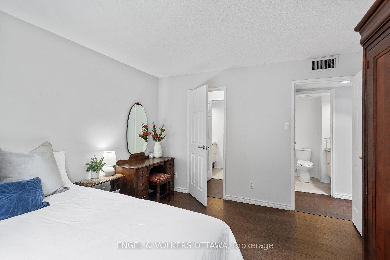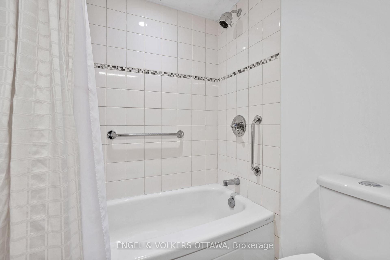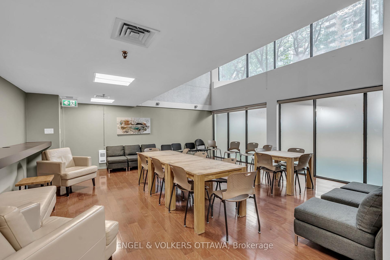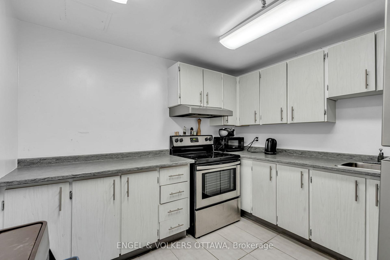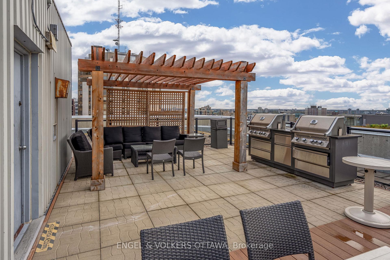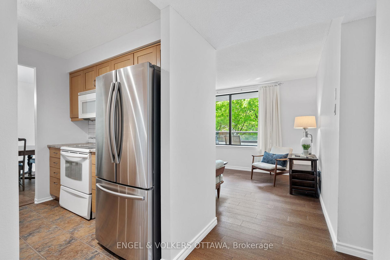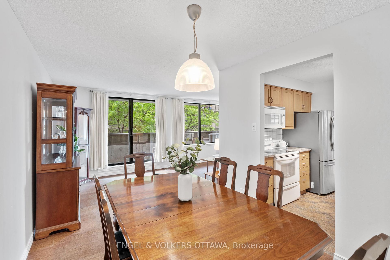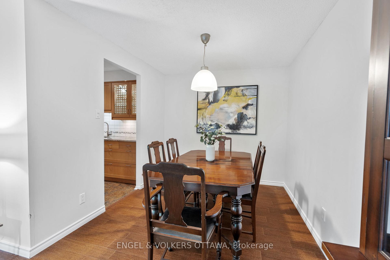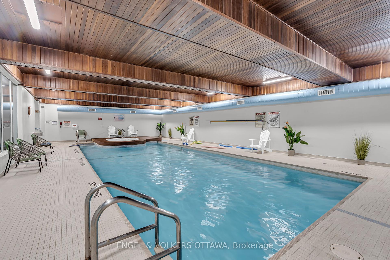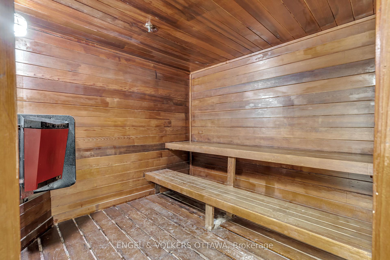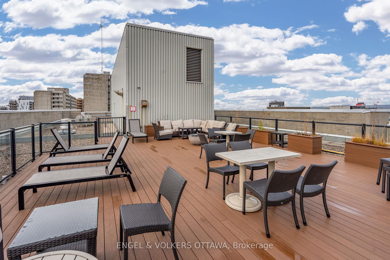$375,000
Available - For Sale
Listing ID: X12216043
470 Laurier Aven West , Ottawa Centre, K1R 7W9, Ottawa
| Welcome to Unit 406 at 470 Laurier Avenue, a beautifully renovated condo in the heart of the city. The updated kitchen features quartz countertops and opens to a spacious dining and living area, perfect for both everyday living and entertaining. All main living spaces feature eco-friendly cork flooring, adding warmth underfoot and sustainable style. Step out onto the large south-facing balcony and enjoy sunny afternoons with city views and privacy from a mature canopy of trees. The layout includes a generous primary bedroom with a walk-in closet, and a renovated 2-piece ensuite, a generous second bedroom plus a modern main bath with sleek, updated fixtures. In-unit laundry, parking, and a storage locker add everyday convenience. Located just steps from bike paths, the new Ottawa Public Library, Lebreton Flats, and the Ottawa River, this is a prime spot for both nature and city lovers. Building amenities include an indoor pool, party room, a generous courtyard with BBQs, ideal for summer gatherings, as well as a rooftop deck with gazebo, lawn furniture and BBQ. A move-in-ready unit that blends thoughtful design, sustainable finishes, and unbeatable location. |
| Price | $375,000 |
| Taxes: | $3455.62 |
| Occupancy: | Vacant |
| Address: | 470 Laurier Aven West , Ottawa Centre, K1R 7W9, Ottawa |
| Postal Code: | K1R 7W9 |
| Province/State: | Ottawa |
| Directions/Cross Streets: | Bay Street |
| Level/Floor | Room | Length(ft) | Width(ft) | Descriptions | |
| Room 1 | Main | Kitchen | 8.13 | 8.4 | Quartz Counter, Galley Kitchen, Renovated |
| Room 2 | Main | Dining Ro | 8.46 | 8.89 | Cork Floor |
| Room 3 | Main | Living Ro | 10.36 | 22.07 | Cork Floor, W/O To Balcony, Large Window |
| Room 4 | Main | Primary B | 12.3 | 11.48 | Walk-In Closet(s), Cork Floor |
| Room 5 | Main | Bathroom | 3.84 | 5.77 | 2 Pc Ensuite, Renovated |
| Room 6 | Main | Bedroom | 12.3 | 9.18 | Cork Floor, Closet |
| Room 7 | Main | Bathroom | 4.79 | 6.99 | 4 Pc Bath, Quartz Counter, Renovated |
| Room 8 | Main | Laundry | 4.79 | 5.25 |
| Washroom Type | No. of Pieces | Level |
| Washroom Type 1 | 2 | Main |
| Washroom Type 2 | 4 | Main |
| Washroom Type 3 | 0 | |
| Washroom Type 4 | 0 | |
| Washroom Type 5 | 0 |
| Total Area: | 0.00 |
| Approximatly Age: | 31-50 |
| Washrooms: | 2 |
| Heat Type: | Heat Pump |
| Central Air Conditioning: | Central Air |
| Elevator Lift: | True |
$
%
Years
This calculator is for demonstration purposes only. Always consult a professional
financial advisor before making personal financial decisions.
| Although the information displayed is believed to be accurate, no warranties or representations are made of any kind. |
| ENGEL & VOLKERS OTTAWA |
|
|
.jpg?src=Custom)
Dir:
416-548-7854
Bus:
416-548-7854
Fax:
416-981-7184
| Book Showing | Email a Friend |
Jump To:
At a Glance:
| Type: | Com - Condo Apartment |
| Area: | Ottawa |
| Municipality: | Ottawa Centre |
| Neighbourhood: | 4102 - Ottawa Centre |
| Style: | Apartment |
| Approximate Age: | 31-50 |
| Tax: | $3,455.62 |
| Maintenance Fee: | $823 |
| Beds: | 2 |
| Baths: | 2 |
| Fireplace: | N |
Locatin Map:
Payment Calculator:
- Color Examples
- Red
- Magenta
- Gold
- Green
- Black and Gold
- Dark Navy Blue And Gold
- Cyan
- Black
- Purple
- Brown Cream
- Blue and Black
- Orange and Black
- Default
- Device Examples
