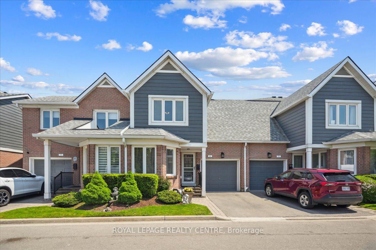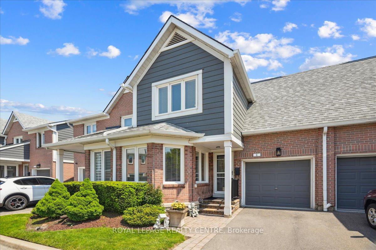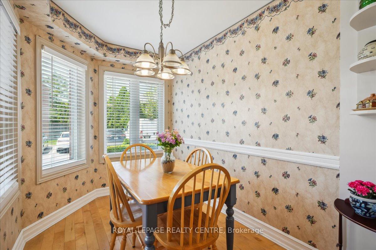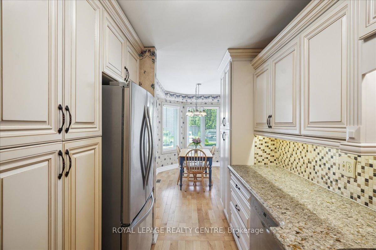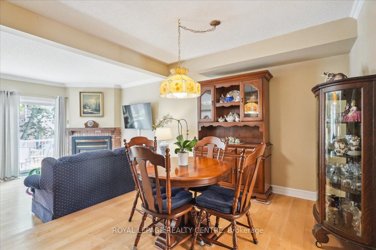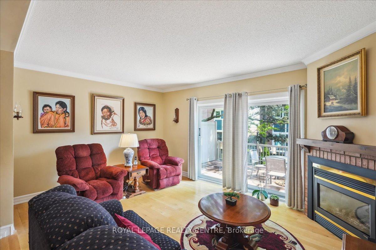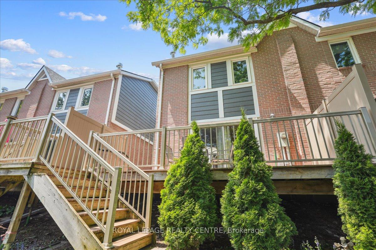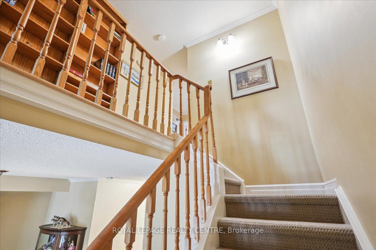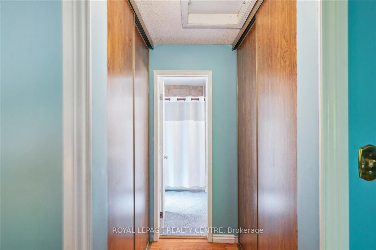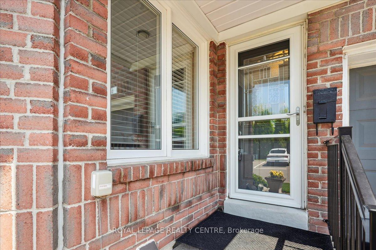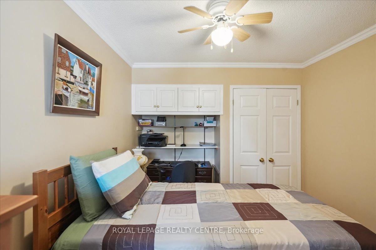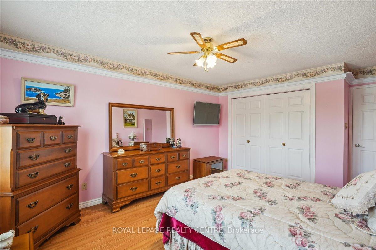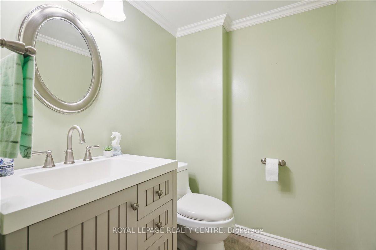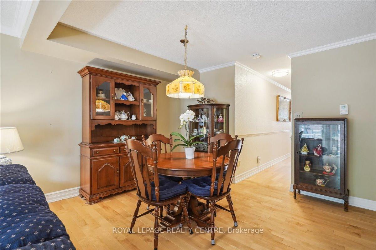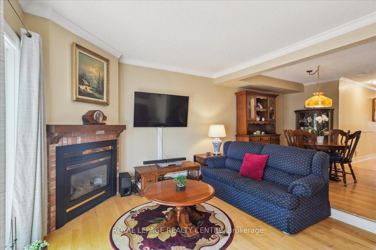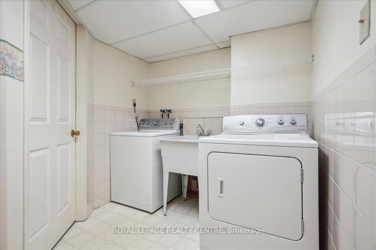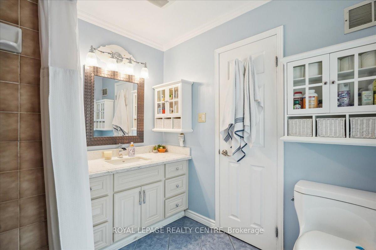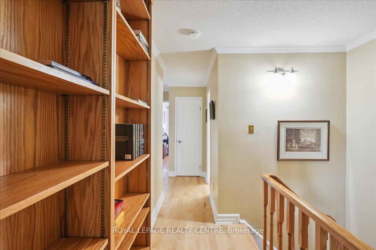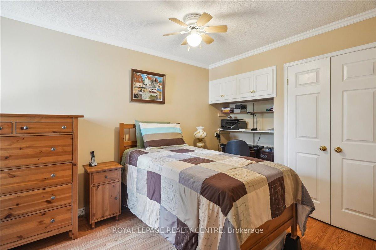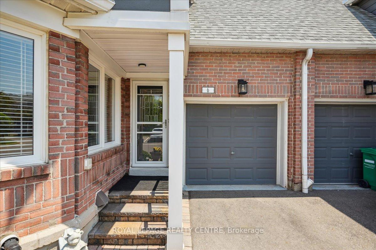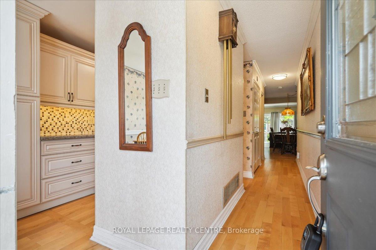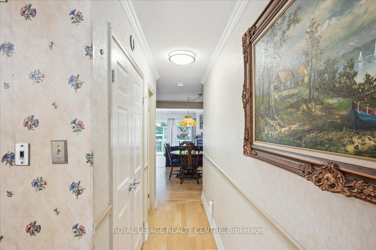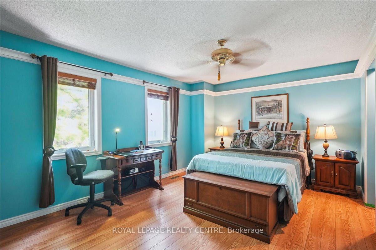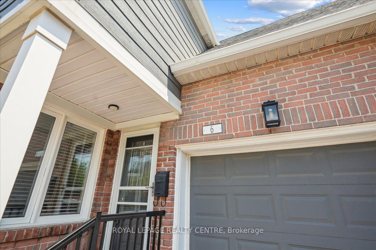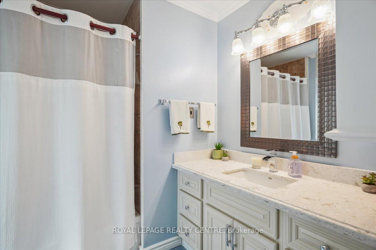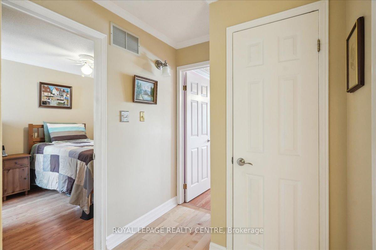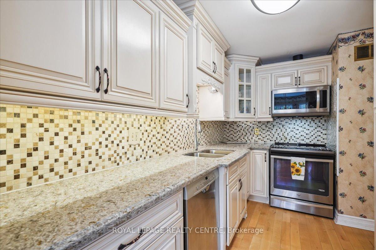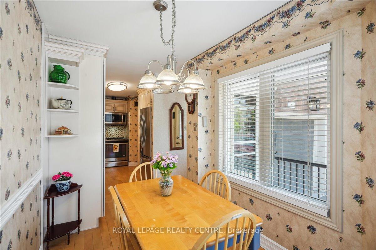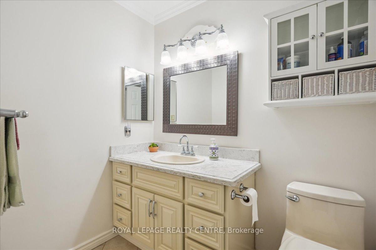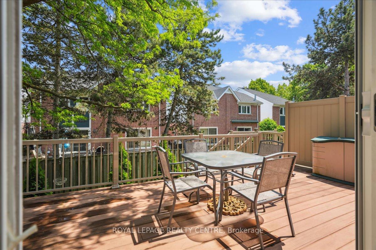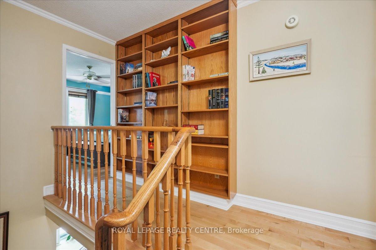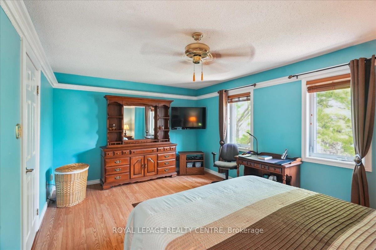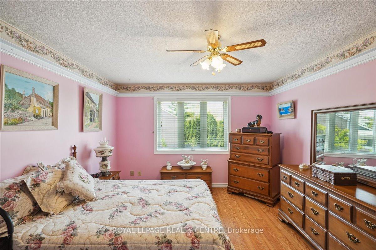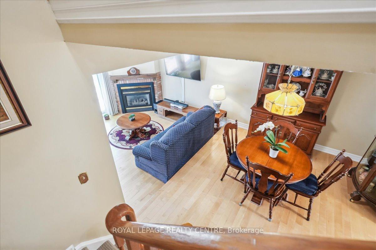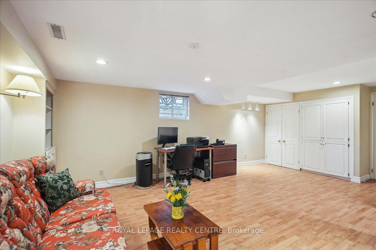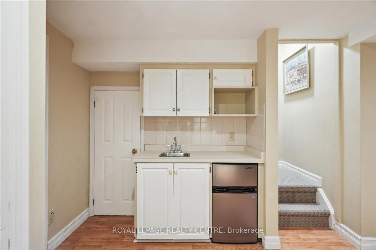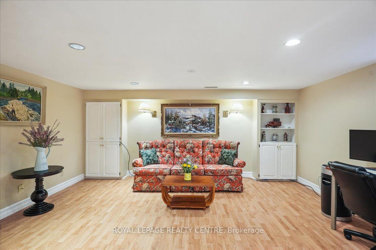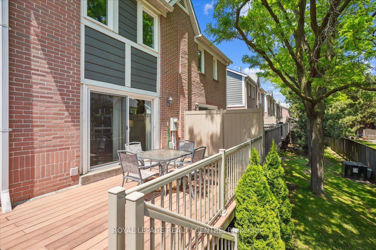$889,000
Available - For Sale
Listing ID: W12197726
2205 South Millway N/A , Mississauga, L5L 3T2, Peel
| Don't Let This One Slip Away! A Large, Spacious Executive Home With Approx 1,700 Square Feet Plus A Finished Basement. No Carpets-Just Stunning Hardwood Or Laminate Flooring Throughout. Step Into This Stunning Home And Be Wowed By The Custom High-End Kitchen, Featuring Sleek Granite Countertops, Top-Of-The-Line Stainless Steel Appliances, And A Bright, Inviting Breakfast Area. A Perfect Blend Of Elegance And Functionality! The Combined Living And Dining Areas Create The Perfect Space For Comfort And Style, Seamlessly Blending The Warmth Of The Sunken Living Room-Complete With A Cozy Gas Fireplace-With The Sophistication Of The Elegant Dining Area. A Truly Inviting Atmosphere! Step Out From The Living Room Onto The Expansive Oversized Deck And Embrace Outdoor Living At Its Finest! Fire Up The BBQ, Entertain Guests, And Enjoy The Sunshine In This Perfect Space For Relaxation And Gatherings. Upstairs, You'll Discover A Spacious Primary Bedroom Featuring His And Her Closets, Two Beautifully Updated Four-Piece Washrooms With Modern Vanities And Sleek Granite Countertops. Large Secondary Room. The Lower Level Extends Your Living Space With A Generously Sized Rec Room, A Well-Appointed Laundry Area, And A Spacious Utility Room-Perfect For Added Convenience And Functionality. |
| Price | $889,000 |
| Taxes: | $4311.22 |
| Assessment Year: | 2024 |
| Occupancy: | Owner |
| Address: | 2205 South Millway N/A , Mississauga, L5L 3T2, Peel |
| Postal Code: | L5L 3T2 |
| Province/State: | Peel |
| Directions/Cross Streets: | Erin Mills/The Collegeway |
| Level/Floor | Room | Length(ft) | Width(ft) | Descriptions | |
| Room 1 | Main | Living Ro | 16.73 | 11.48 | Hardwood Floor, W/O To Deck, Gas Fireplace |
| Room 2 | Main | Dining Ro | 13.12 | 10.82 | Hardwood Floor, Overlooks Living |
| Room 3 | Main | Kitchen | 14.43 | 8.2 | Hardwood Floor, Granite Counters, Stainless Steel Appl |
| Room 4 | Main | Breakfast | 7.05 | 6.76 | Hardwood Floor, Window |
| Room 5 | Second | Primary B | 17.06 | 11.81 | Laminate, His and Hers Closets, 4 Pc Ensuite |
| Room 6 | Second | Bedroom | 10.17 | 8.86 | Laminate, Double Closet |
| Room 7 | Second | Bedroom | 15.25 | 11.81 | Laminate, Double Closet |
| Room 8 | Basement | Recreatio | 19.68 | 16.07 | Laminate, Pot Lights |
| Room 9 | Basement | Utility R | 22.96 | 9.84 | |
| Room 10 | Basement | Laundry | 9.84 | 7.22 |
| Washroom Type | No. of Pieces | Level |
| Washroom Type 1 | 2 | Main |
| Washroom Type 2 | 4 | Second |
| Washroom Type 3 | 4 | Second |
| Washroom Type 4 | 0 | |
| Washroom Type 5 | 0 |
| Total Area: | 0.00 |
| Washrooms: | 3 |
| Heat Type: | Forced Air |
| Central Air Conditioning: | Central Air |
$
%
Years
This calculator is for demonstration purposes only. Always consult a professional
financial advisor before making personal financial decisions.
| Although the information displayed is believed to be accurate, no warranties or representations are made of any kind. |
| ROYAL LEPAGE REALTY CENTRE |
|
|
.jpg?src=Custom)
Dir:
416-548-7854
Bus:
416-548-7854
Fax:
416-981-7184
| Virtual Tour | Book Showing | Email a Friend |
Jump To:
At a Glance:
| Type: | Com - Condo Townhouse |
| Area: | Peel |
| Municipality: | Mississauga |
| Neighbourhood: | Erin Mills |
| Style: | 2-Storey |
| Tax: | $4,311.22 |
| Maintenance Fee: | $464.66 |
| Beds: | 3 |
| Baths: | 3 |
| Fireplace: | Y |
Locatin Map:
Payment Calculator:
- Color Examples
- Red
- Magenta
- Gold
- Green
- Black and Gold
- Dark Navy Blue And Gold
- Cyan
- Black
- Purple
- Brown Cream
- Blue and Black
- Orange and Black
- Default
- Device Examples
