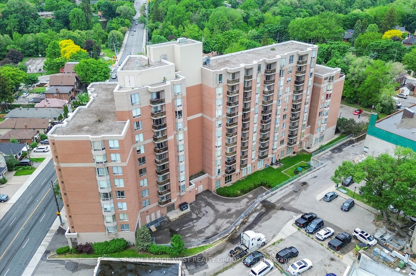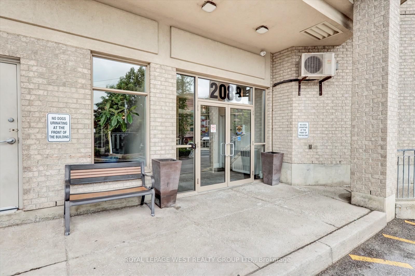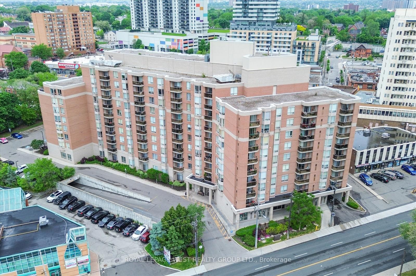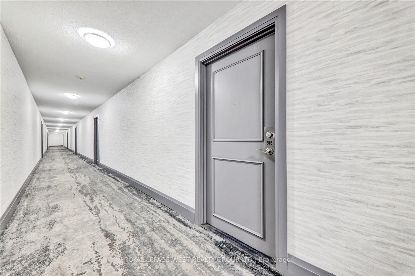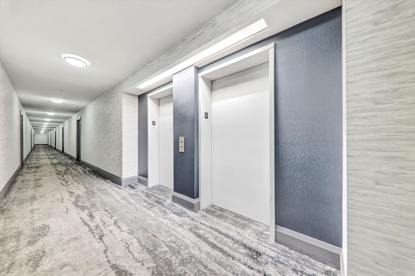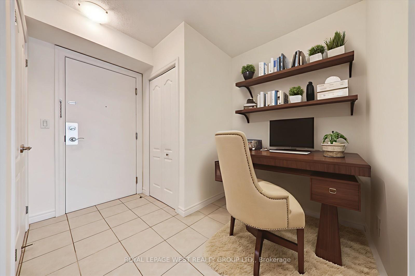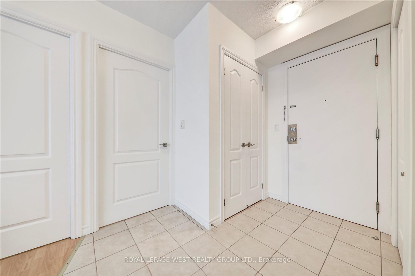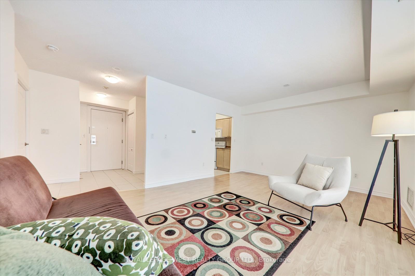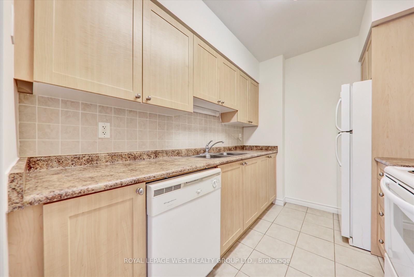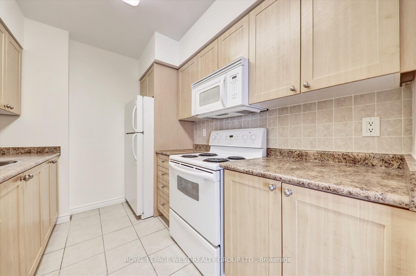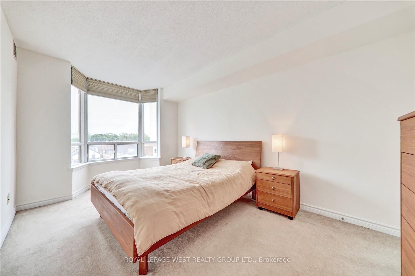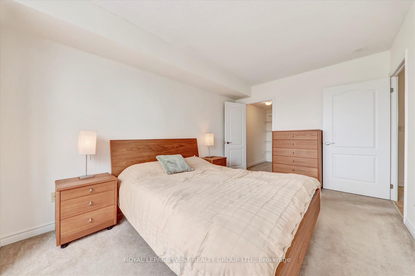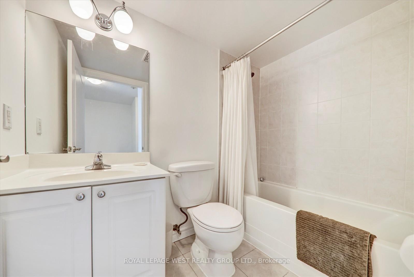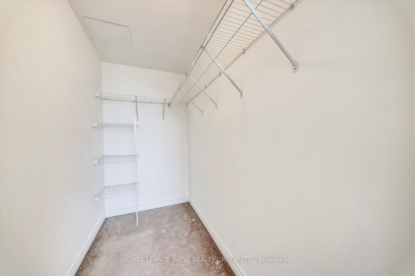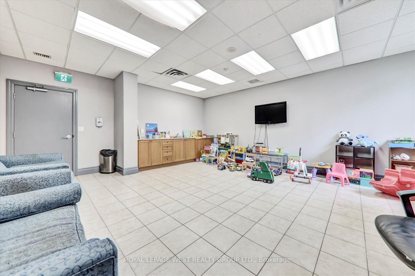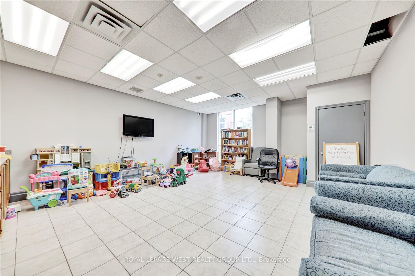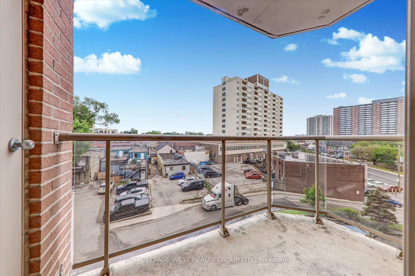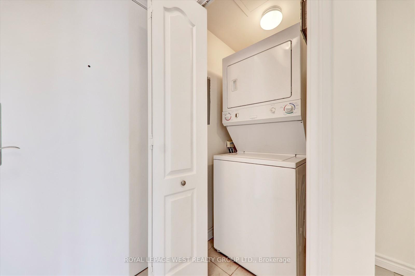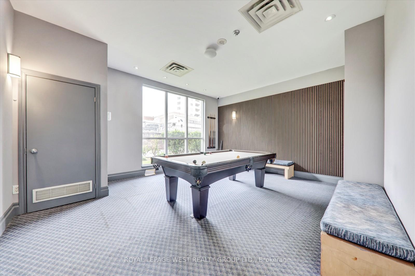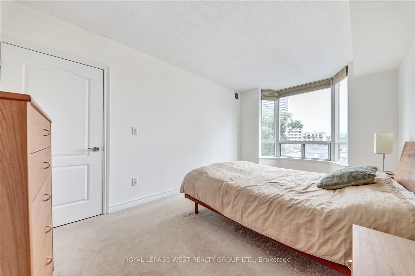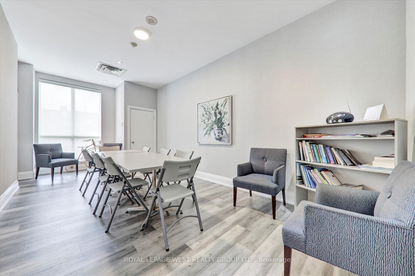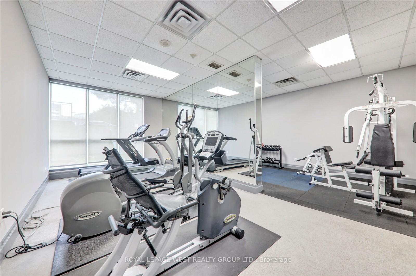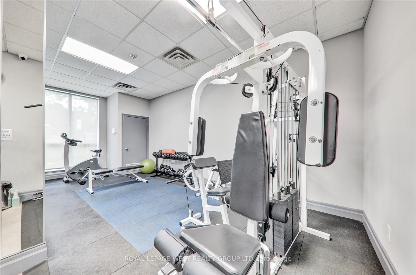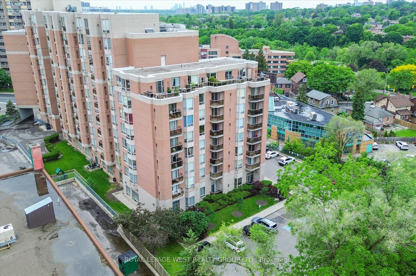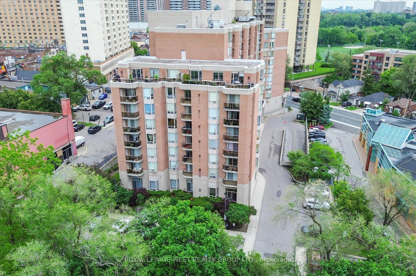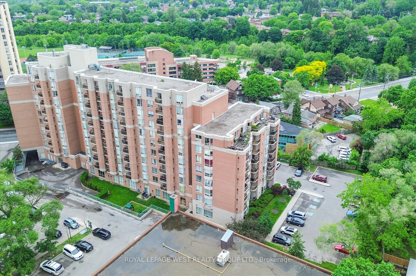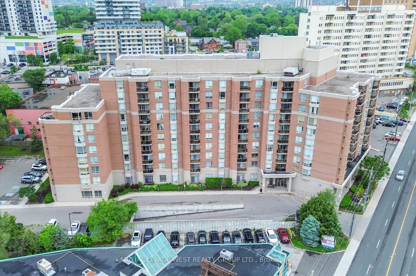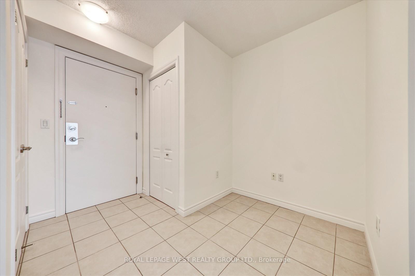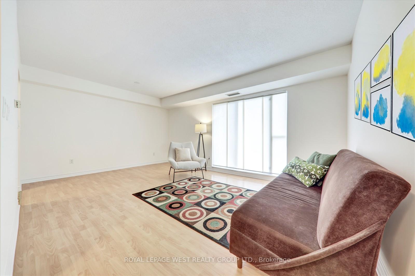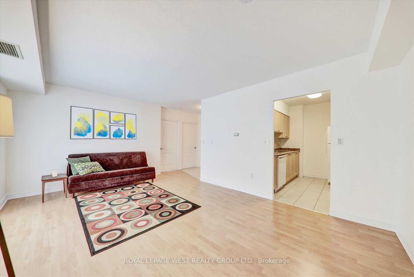$435,000
Available - For Sale
Listing ID: W12215814
2088 Lawrence Aven West , Toronto, M9N 3Z9, Toronto
| Welcome to this well-maintained one-bedroom condo, ideally situated in the heart of Weston Village. Freshly painted in a neutral palette, the unit features an open-concept living and dining area with a walk-out to a private balcony. The spacious primary bedroom includes a walk-in closet and a large Bay window that brings in an abundance of natural light. Additional highlights include ensuite laundry, one parking space, and a locker for extra storage. Enjoy unbeatable convenience with walking distance to Weston GO Station and the UP Express, providing quick access to downtown Toronto. The property is also close to TTC transit, parks, the Humber River and its scenic recreation trail, schools, shopping, and offers easy access to Highways 401 and 400. |
| Price | $435,000 |
| Taxes: | $1395.00 |
| Assessment Year: | 2024 |
| Occupancy: | Vacant |
| Address: | 2088 Lawrence Aven West , Toronto, M9N 3Z9, Toronto |
| Postal Code: | M9N 3Z9 |
| Province/State: | Toronto |
| Directions/Cross Streets: | Lawrence & Weston Rd. |
| Level/Floor | Room | Length(ft) | Width(ft) | Descriptions | |
| Room 1 | Flat | Living Ro | 18.07 | 12.5 | Parquet, Combined w/Dining, Large Window |
| Room 2 | Flat | Dining Ro | 18.07 | 12.5 | W/O To Balcony, Parquet, Open Concept |
| Room 3 | Flat | Primary B | 15.91 | 9.51 | Broadloom, Walk-In Closet(s), Bay Window |
| Room 4 | Flat | Kitchen | 9.41 | 7.08 | Galley Kitchen, Ceramic Floor |
| Room 5 | Flat | Foyer | 10.66 | 9.74 | Ceramic Floor, Closet |
| Washroom Type | No. of Pieces | Level |
| Washroom Type 1 | 4 | |
| Washroom Type 2 | 0 | |
| Washroom Type 3 | 0 | |
| Washroom Type 4 | 0 | |
| Washroom Type 5 | 0 |
| Total Area: | 0.00 |
| Washrooms: | 1 |
| Heat Type: | Forced Air |
| Central Air Conditioning: | Central Air |
| Elevator Lift: | True |
$
%
Years
This calculator is for demonstration purposes only. Always consult a professional
financial advisor before making personal financial decisions.
| Although the information displayed is believed to be accurate, no warranties or representations are made of any kind. |
| ROYAL LEPAGE WEST REALTY GROUP LTD. |
|
|
.jpg?src=Custom)
Dir:
416-548-7854
Bus:
416-548-7854
Fax:
416-981-7184
| Virtual Tour | Book Showing | Email a Friend |
Jump To:
At a Glance:
| Type: | Com - Condo Apartment |
| Area: | Toronto |
| Municipality: | Toronto W04 |
| Neighbourhood: | Weston |
| Style: | Apartment |
| Tax: | $1,395 |
| Maintenance Fee: | $735.37 |
| Beds: | 1 |
| Baths: | 1 |
| Fireplace: | N |
Locatin Map:
Payment Calculator:
- Color Examples
- Red
- Magenta
- Gold
- Green
- Black and Gold
- Dark Navy Blue And Gold
- Cyan
- Black
- Purple
- Brown Cream
- Blue and Black
- Orange and Black
- Default
- Device Examples
