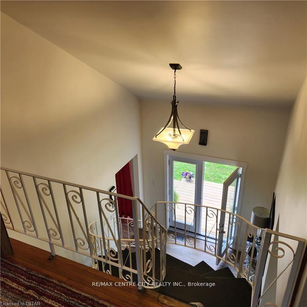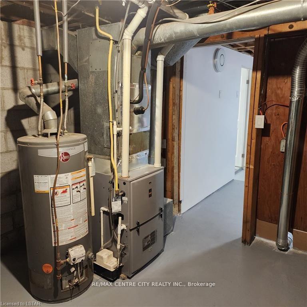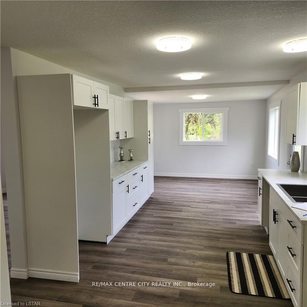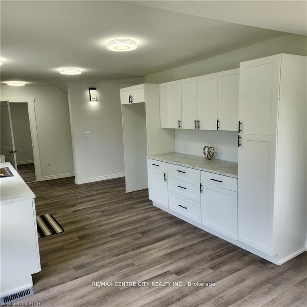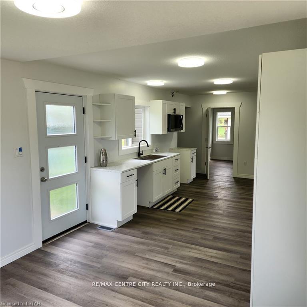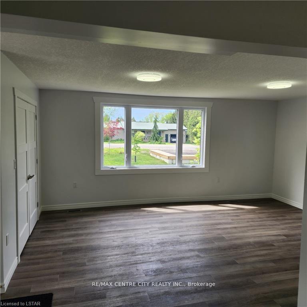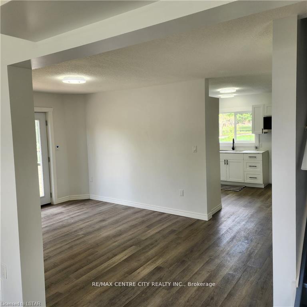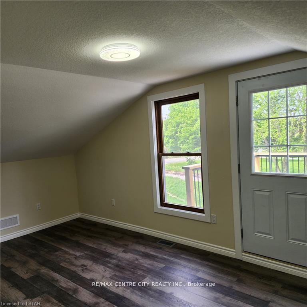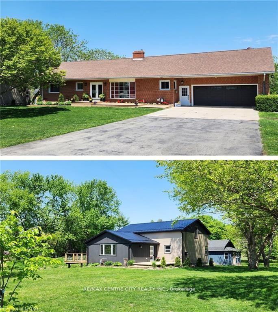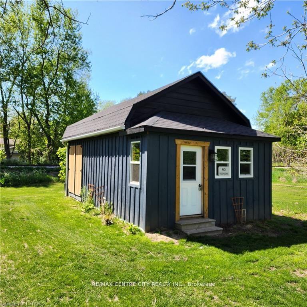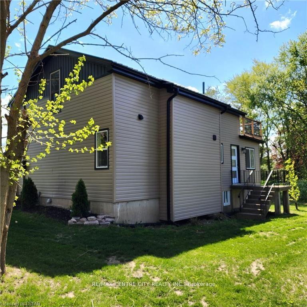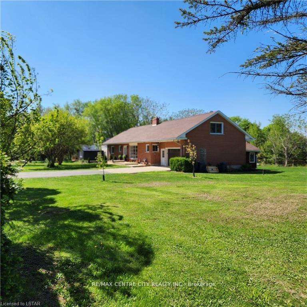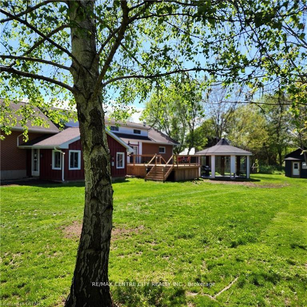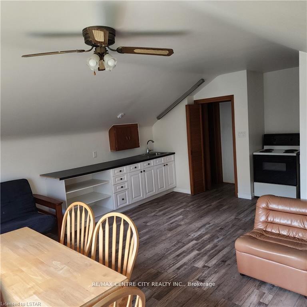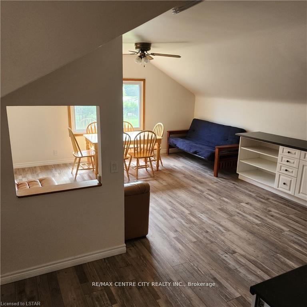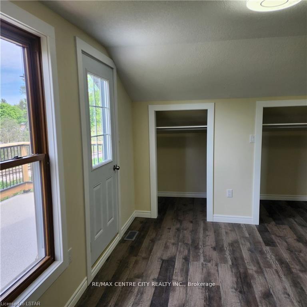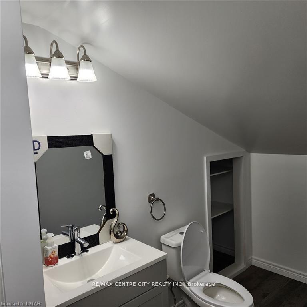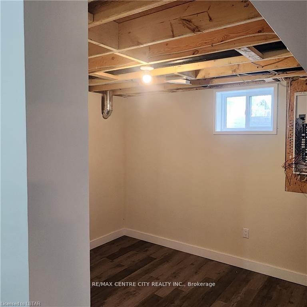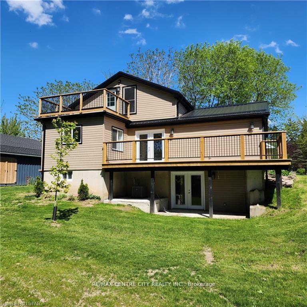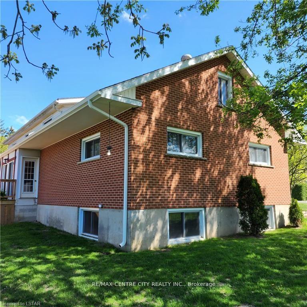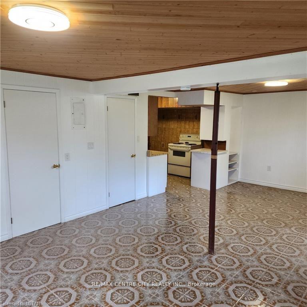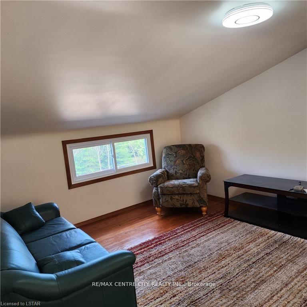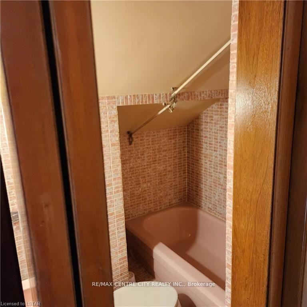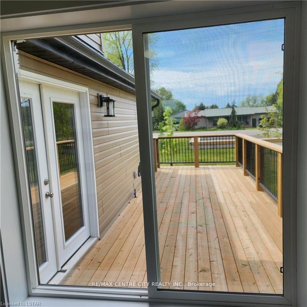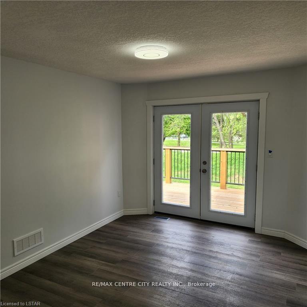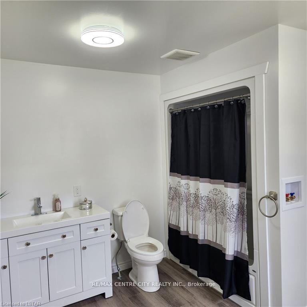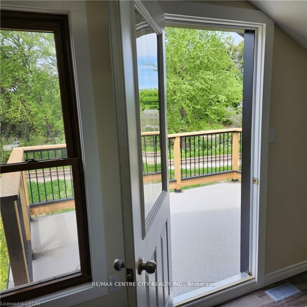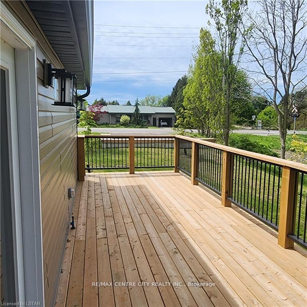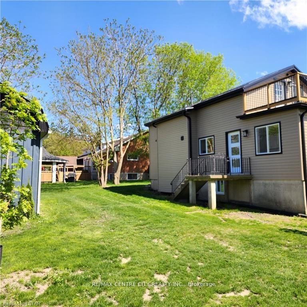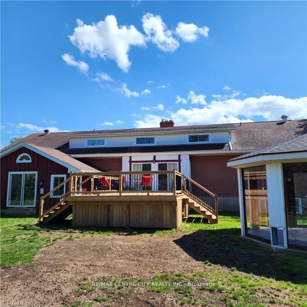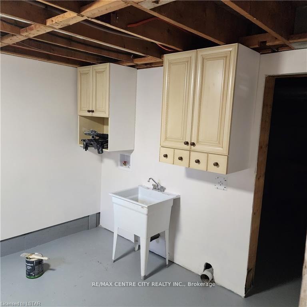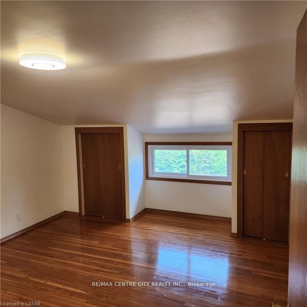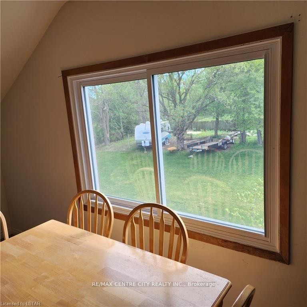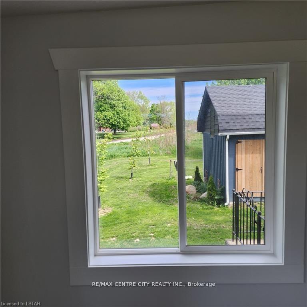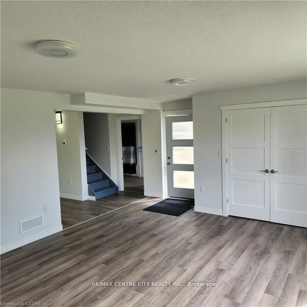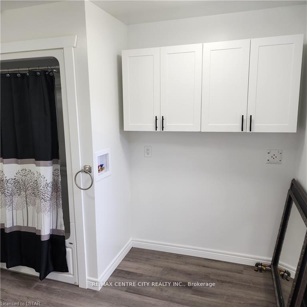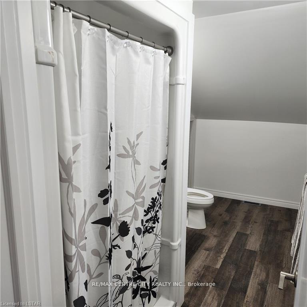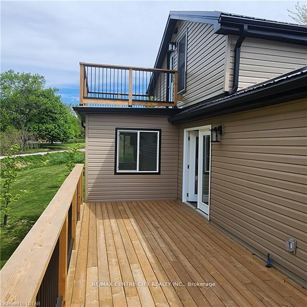$1,279,000
Available - For Sale
Listing ID: X11933487
42420 42400 JOHN WISE Line East , Central Elgin, N5R 5T5, Elgin
| Two-house property ideal for extended family or rental income on the outskirts of St.Thomas! The main house is 3,600 sq ft (plus basement) and includes an apartment above the garage with a separate entrance. Features include four bedrooms upstairs and two on the main floor. A spacious 33' living room opens through double patio doors to a private deck. There are two bathrooms on the upper level and two on the main floor. The home has a 400 amp hydro service, a new furnace and A/C, and an approximately 10-year-old roof. The double garage includes stairs to the basement. Septic system and field bed are located in the front yard on sandy soil. The second house is 1,800 sq ft plus a finished basement, with a steel roof and $10K worth of foam insulation upgrades like a brand-new home from top to bottom. It features main floor laundry, two porches, and two decks. There's a gas hook-up for the deck, laundry, and stove. Septic system and field bed are also in the front yard with sandy soil. This house includes two bedrooms upstairs, one on the main floor, and one in the walk-out basement. Located just west of Sunset Drive, south of St. Thomas. The property includes a small two-level barn/workshop, plus 30 amp hydro and water hook-up at the trailer site in the side yard. Potential for severance: If municipal sewer and water are brought to the lot, a severance application may be possible. |
| Price | $1,279,000 |
| Taxes: | $5597.72 |
| Occupancy: | Vacant |
| Address: | 42420 42400 JOHN WISE Line East , Central Elgin, N5R 5T5, Elgin |
| Directions/Cross Streets: | SUNSET DR |
| Rooms: | 22 |
| Bedrooms: | 9 |
| Bedrooms +: | 1 |
| Family Room: | T |
| Basement: | Apartment, Finished |
| Level/Floor | Room | Length(ft) | Width(ft) | Descriptions | |
| Room 1 | Second | Living Ro | 16.4 | 13.12 | |
| Room 2 | Second | Kitchen | 16.4 | 9.84 | |
| Room 3 | Second | Bedroom | 13.12 | 12.46 | |
| Room 4 | Second | Bedroom | 15.74 | 13.12 | |
| Room 5 | Second | Family Ro | 15.74 | 13.12 | |
| Room 6 | Main | Primary B | 16.4 | 13.12 | |
| Room 7 | Main | Bedroom | 13.12 | 13.12 | |
| Room 8 | Main | Living Ro | 32.8 | 13.12 | |
| Room 9 | Main | Kitchen | 22.96 | 9.84 |
| Washroom Type | No. of Pieces | Level |
| Washroom Type 1 | 2 | Ground |
| Washroom Type 2 | 4 | Second |
| Washroom Type 3 | 3 | Second |
| Washroom Type 4 | 4 | Ground |
| Washroom Type 5 | 4 | Ground |
| Total Area: | 0.00 |
| Approximatly Age: | 31-50 |
| Property Type: | Detached |
| Style: | Other |
| Exterior: | Brick |
| Garage Type: | Attached |
| (Parking/)Drive: | Lane |
| Drive Parking Spaces: | 8 |
| Park #1 | |
| Parking Type: | Lane |
| Park #2 | |
| Parking Type: | Lane |
| Pool: | None |
| Other Structures: | Workshop |
| Approximatly Age: | 31-50 |
| Approximatly Square Footage: | < 700 |
| CAC Included: | N |
| Water Included: | N |
| Cabel TV Included: | N |
| Common Elements Included: | N |
| Heat Included: | N |
| Parking Included: | N |
| Condo Tax Included: | N |
| Building Insurance Included: | N |
| Fireplace/Stove: | Y |
| Heat Type: | Forced Air |
| Central Air Conditioning: | Central Air |
| Central Vac: | N |
| Laundry Level: | Syste |
| Ensuite Laundry: | F |
| Elevator Lift: | False |
| Sewers: | Septic |
$
%
Years
This calculator is for demonstration purposes only. Always consult a professional
financial advisor before making personal financial decisions.
| Although the information displayed is believed to be accurate, no warranties or representations are made of any kind. |
| RE/MAX CENTRE CITY REALTY INC. |
|
|
.jpg?src=Custom)
Dir:
416-548-7854
Bus:
416-548-7854
Fax:
416-981-7184
| Book Showing | Email a Friend |
Jump To:
At a Glance:
| Type: | Freehold - Detached |
| Area: | Elgin |
| Municipality: | Central Elgin |
| Neighbourhood: | Rural Central Elgin |
| Style: | Other |
| Approximate Age: | 31-50 |
| Tax: | $5,597.72 |
| Beds: | 9+1 |
| Baths: | 5 |
| Fireplace: | Y |
| Pool: | None |
Locatin Map:
Payment Calculator:
- Color Examples
- Red
- Magenta
- Gold
- Green
- Black and Gold
- Dark Navy Blue And Gold
- Cyan
- Black
- Purple
- Brown Cream
- Blue and Black
- Orange and Black
- Default
- Device Examples
