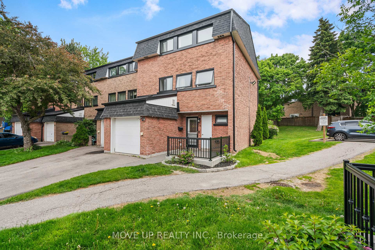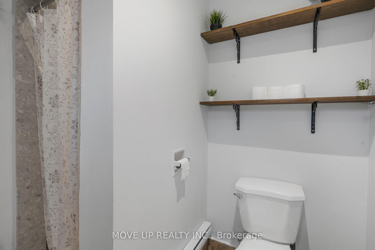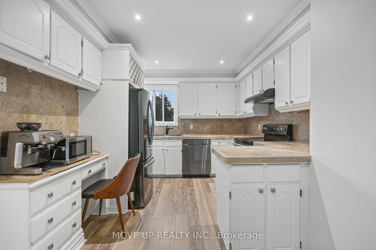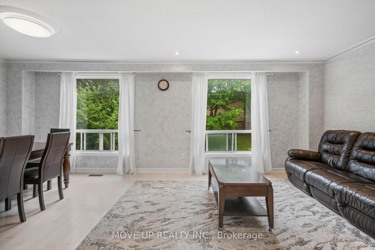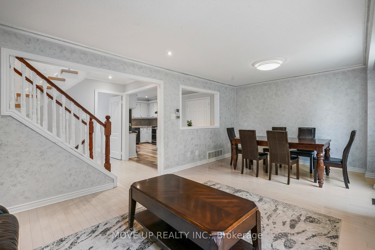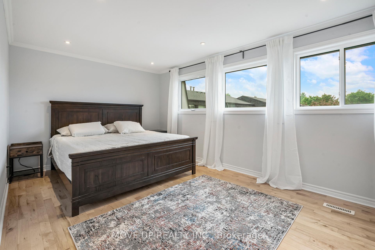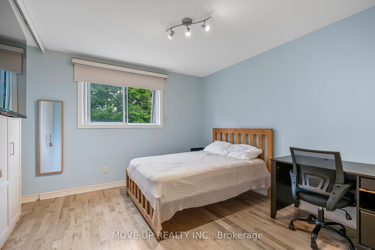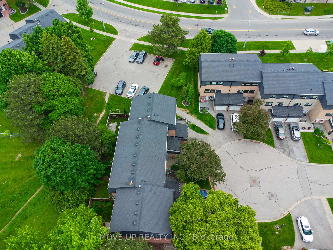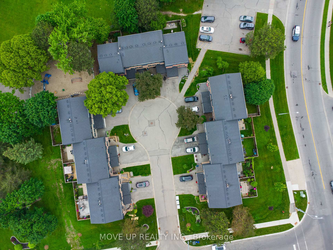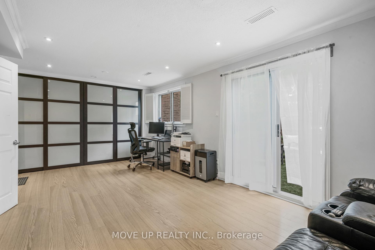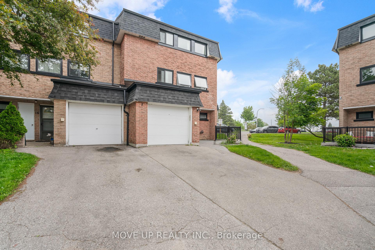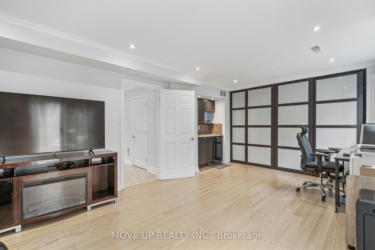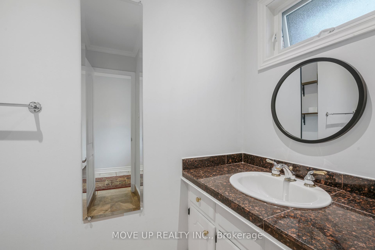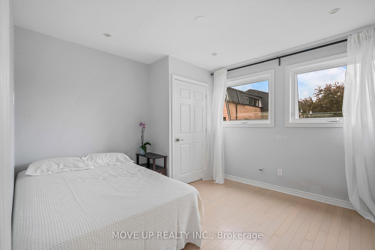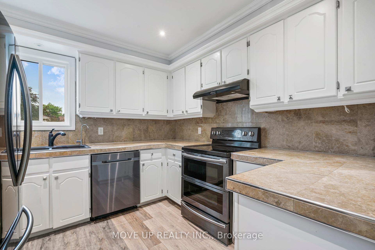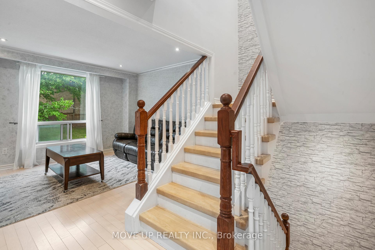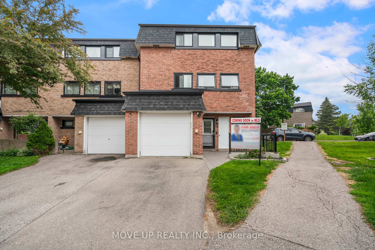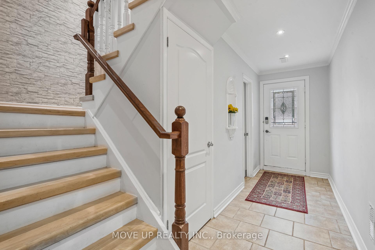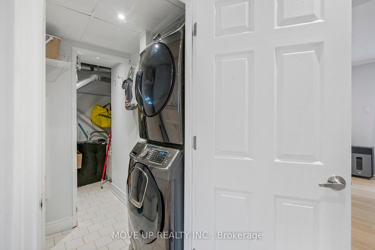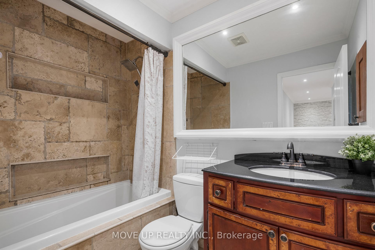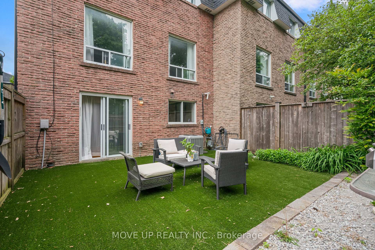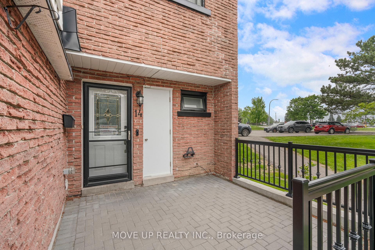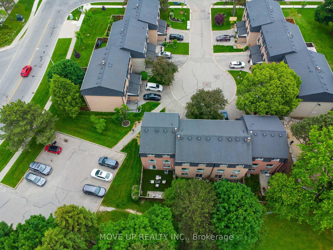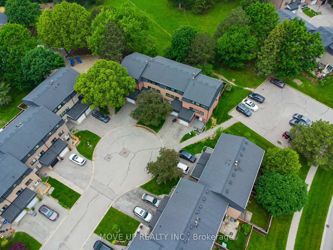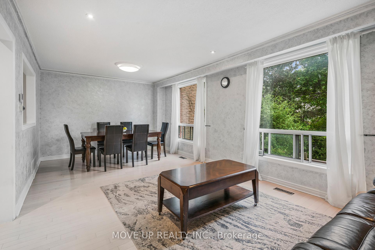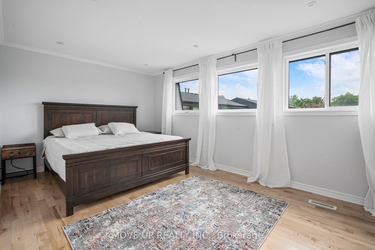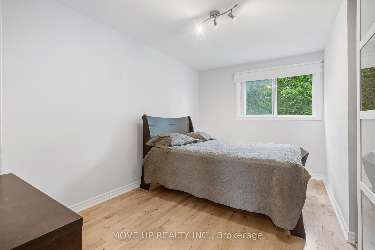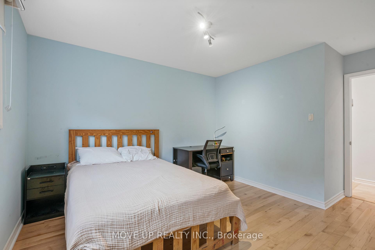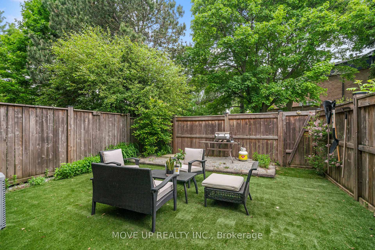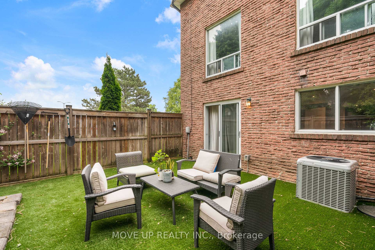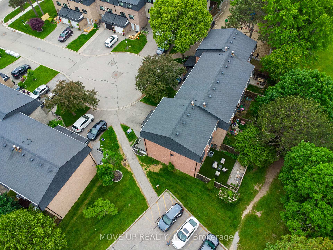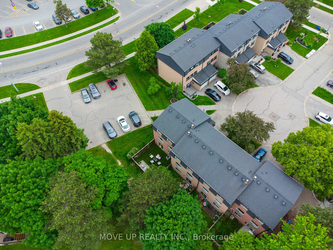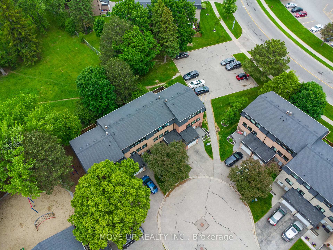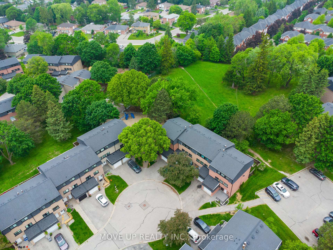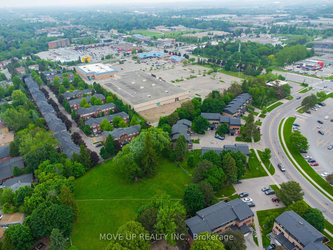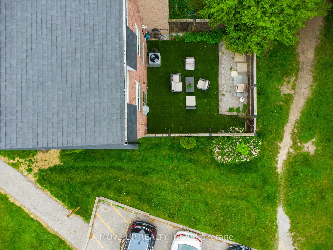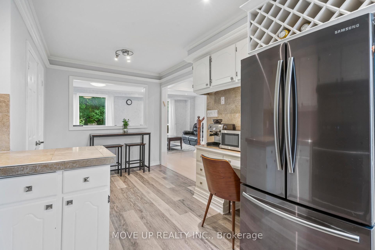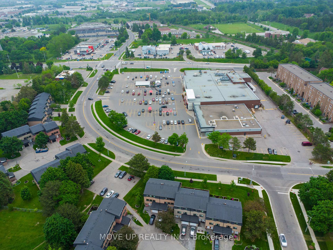$875,000
Available - For Sale
Listing ID: N12209329
14 Poplar Cres , Aurora, L4G 3L3, York
| Certainly! Here is a polished and upscale real estate listing that incorporates refined language and highlights the great location and professional-use potential of the main floor:Welcome to 111 Serenity Lane Where Comfort, Class & Location MeetStep into this rarely offered, impeccably maintained 3-storey corner end-unit freehold townhouse, and nestled on a serene cul-de-sac in the prestigious Aurora Highlands community. This sun-drenched 4-bedroom, 2-bathroom executive home offers over 1921 sqft of luxurious living space with an intelligent layout, ideal for families and professionals alike.Main Floor Versatility at Its Best The expansive ground-level family room, complete with a wet bar and separate walk-out to a private, fenced yard, can easily be transformed into a dedicated professional office, clinic, or studio space ideal for those seeking a work-from-home solution with private client access.Notable Features Include: Soaring ceilings and abundant windows that flood the home with natural light, Rich hardwood floors, custom pot lights, and elegant hardwood staircaseGourmet kitchen boasting ceramic countertops, backsplash, stainless steel appliances, pantry & extensive cabinetry, new modern black-framed windows throughout for a sleek contemporary aestheticNo rear neighbours property backs onto a tranquil parkette for ultimate privacy, spacious upper-level bedrooms ideal for growing families or guest suitesWorry-Free Living Low-maintenance lifestyle includes: Waste disposal, snow removal, professional landscapingBuilding insurance (including exterior garage doors, railings & windows all recently replaced), Ample visitor parking just steps away. Childrens playground nearby for growing families.Unbeatable Location Enjoy the convenience of urban living with the peace and charm of the suburbs: Steps to transit, schools, parks, and green space across the street from a bustling plaza featuring Metro, LCBO, dining, and more! Roof-2019!!! |
| Price | $875,000 |
| Taxes: | $3020.04 |
| Occupancy: | Owner |
| Address: | 14 Poplar Cres , Aurora, L4G 3L3, York |
| Postal Code: | L4G 3L3 |
| Province/State: | York |
| Directions/Cross Streets: | Yonge St & Henderson Dr |
| Level/Floor | Room | Length(ft) | Width(ft) | Descriptions | |
| Room 1 | Ground | Family Ro | 19.68 | 13.58 | Hardwood Floor, W/O To Yard, Wet Bar |
| Room 2 | Main | Kitchen | 10.17 | 9.77 | Hardwood Floor, Pantry, Backsplash |
| Room 3 | Main | Breakfast | 7.22 | 7.22 | Hardwood Floor, Pantry, Combined w/Kitchen |
| Room 4 | Main | Dining Ro | 11.68 | 10.36 | Hardwood Floor, Large Window, Combined w/Living |
| Room 5 | Main | Living Ro | 11.81 | 11.61 | Hardwood Floor, Large Window, Combined w/Dining |
| Room 6 | Main | Bedroom 4 | 10.17 | 11.32 | Hardwood Floor, Large Window, Closet |
| Room 7 | Upper | Primary B | 16.07 | 11.18 | Hardwood Floor, Large Window, Walk-In Closet(s) |
| Room 8 | Upper | Bedroom 2 | 14.5 | 12.79 | Hardwood Floor, Large Window, Double Closet |
| Room 9 | Upper | Bedroom 3 | 14.5 | 8.86 | Hardwood Floor, Large Window, Double Closet |
| Room 10 | Upper | Bathroom | 7.22 | 4.26 | 4 Pc Bath, Tile Floor |
| Room 11 | Ground | Bathroom | 7.22 | 6.49 | 3 Pc Bath, Tile Floor |
| Washroom Type | No. of Pieces | Level |
| Washroom Type 1 | 4 | Upper |
| Washroom Type 2 | 3 | Ground |
| Washroom Type 3 | 0 | |
| Washroom Type 4 | 0 | |
| Washroom Type 5 | 0 |
| Total Area: | 0.00 |
| Washrooms: | 2 |
| Heat Type: | Forced Air |
| Central Air Conditioning: | Central Air |
| Elevator Lift: | False |
$
%
Years
This calculator is for demonstration purposes only. Always consult a professional
financial advisor before making personal financial decisions.
| Although the information displayed is believed to be accurate, no warranties or representations are made of any kind. |
| MOVE UP REALTY INC. |
|
|
.jpg?src=Custom)
Dir:
416-548-7854
Bus:
416-548-7854
Fax:
416-981-7184
| Virtual Tour | Book Showing | Email a Friend |
Jump To:
At a Glance:
| Type: | Com - Condo Townhouse |
| Area: | York |
| Municipality: | Aurora |
| Neighbourhood: | Aurora Highlands |
| Style: | 3-Storey |
| Tax: | $3,020.04 |
| Maintenance Fee: | $474.75 |
| Beds: | 4 |
| Baths: | 2 |
| Fireplace: | N |
Locatin Map:
Payment Calculator:
- Color Examples
- Red
- Magenta
- Gold
- Green
- Black and Gold
- Dark Navy Blue And Gold
- Cyan
- Black
- Purple
- Brown Cream
- Blue and Black
- Orange and Black
- Default
- Device Examples
