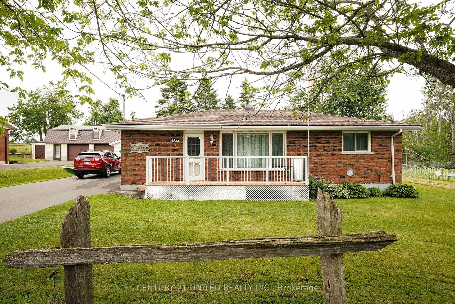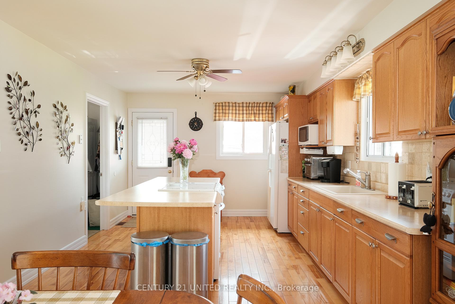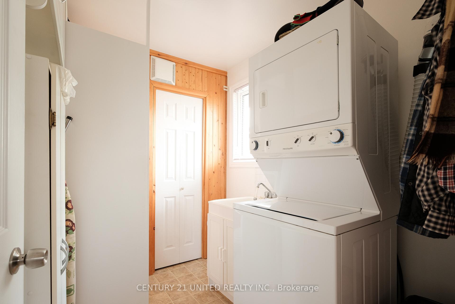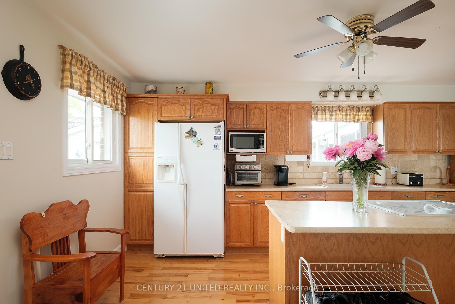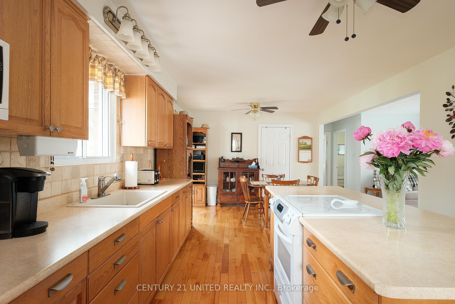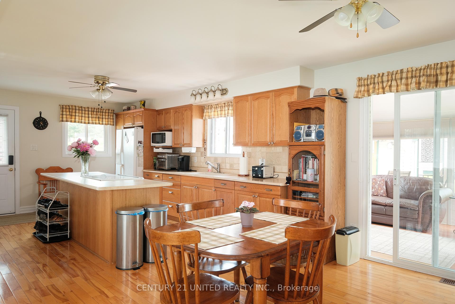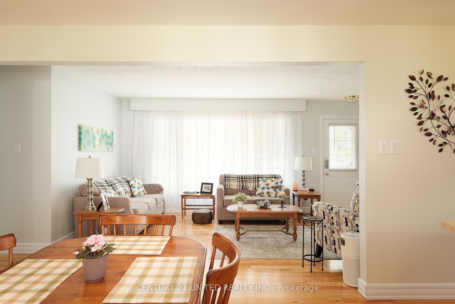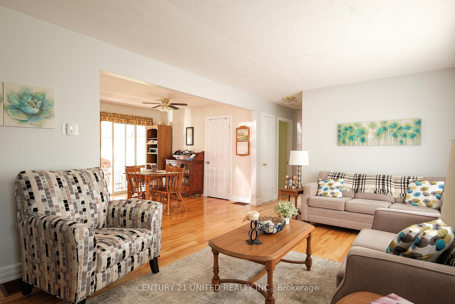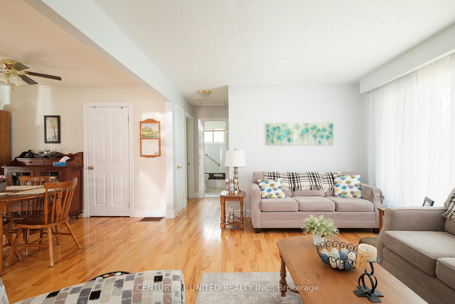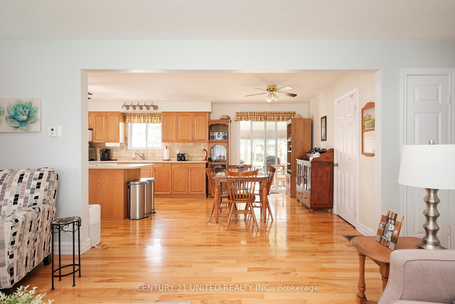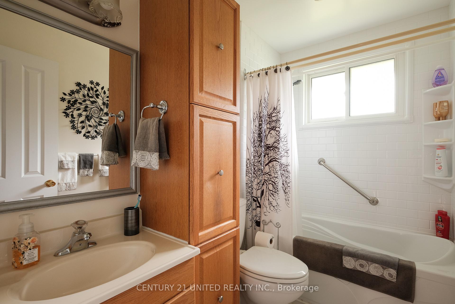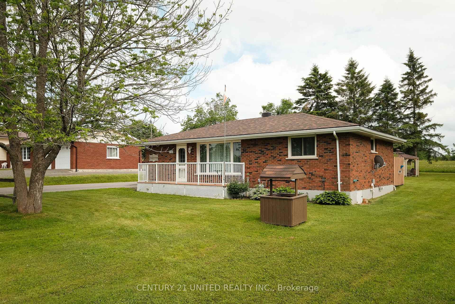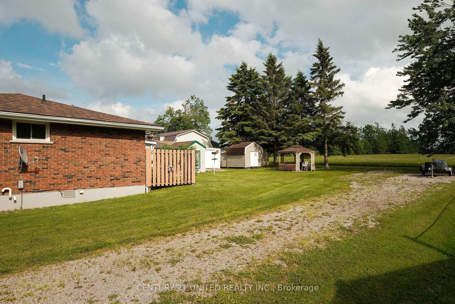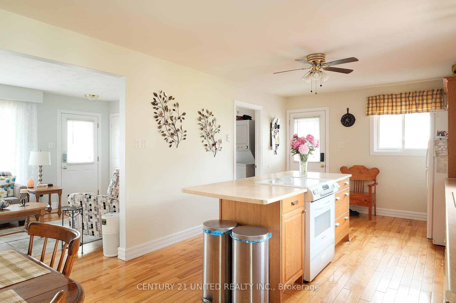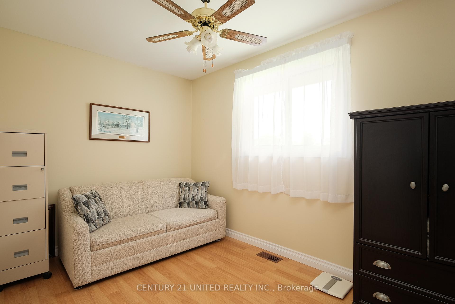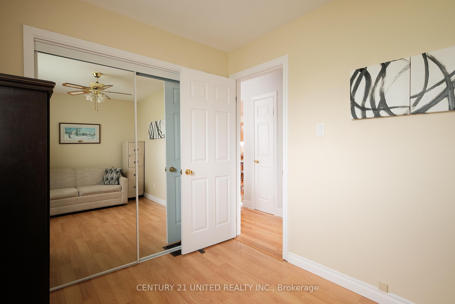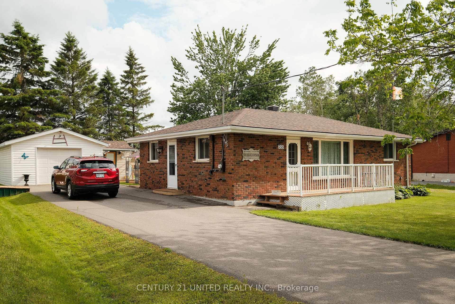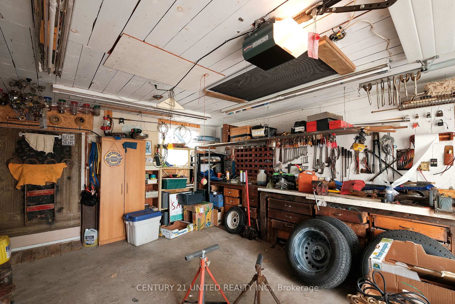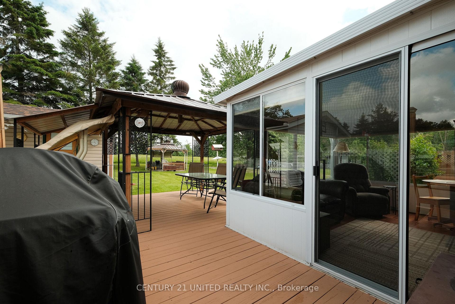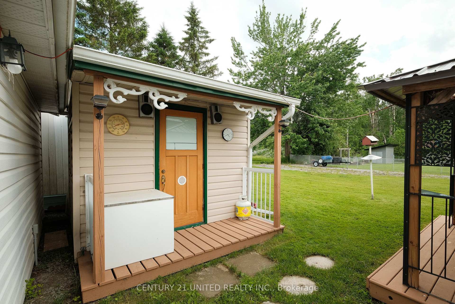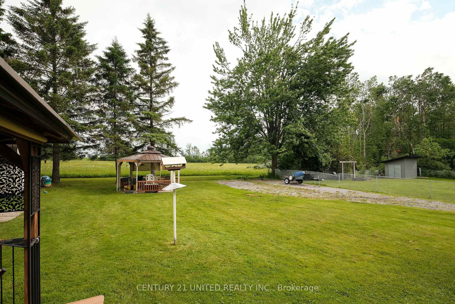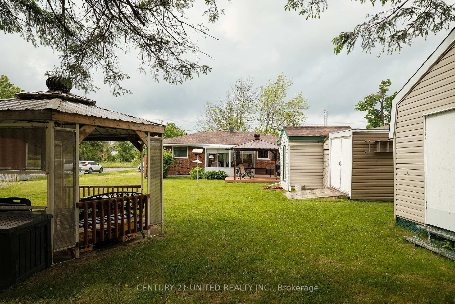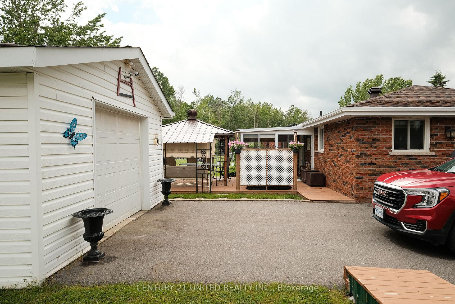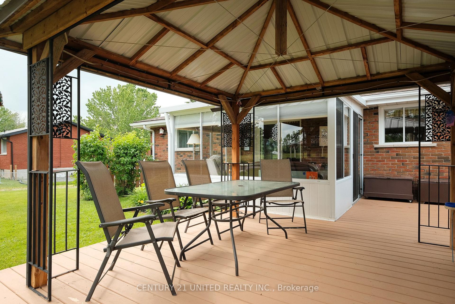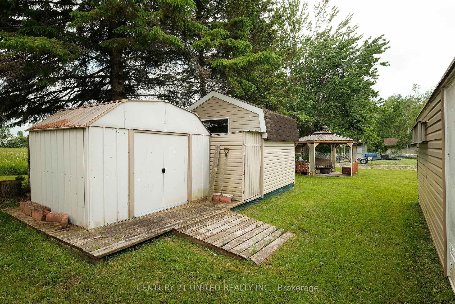$529,900
Available - For Sale
Listing ID: X12216089
755 Skyline Road , Selwyn, K0L 1T0, Peterborough
| Nicely maintained brick bungalow in desirable Ennismore location. This family home offers a bright and spacious interior layout including a foyer entry, kitchen, dining space with sunroom walkout, primary bedroom, second bedroom, laundry utility space, and a full bathroom. The property is nicely landscaped and offers a detached garage with power along with multiple storage sheds. The paved driveway is an added bonus. Clear views and easy accessibility to Ennismore amenities and a short drive to Chemong Lake. Septic system is currently being updated and will be complete by closing. |
| Price | $529,900 |
| Taxes: | $1739.50 |
| Assessment Year: | 2024 |
| Occupancy: | Owner |
| Address: | 755 Skyline Road , Selwyn, K0L 1T0, Peterborough |
| Acreage: | < .50 |
| Directions/Cross Streets: | Robinson Road / Skyline Road |
| Rooms: | 7 |
| Bedrooms: | 2 |
| Bedrooms +: | 0 |
| Family Room: | F |
| Basement: | Crawl Space |
| Level/Floor | Room | Length(ft) | Width(ft) | Descriptions | |
| Room 1 | Main | Living Ro | 17.81 | 11.61 | Hardwood Floor |
| Room 2 | Main | Kitchen | 25.06 | 11.58 | Combined w/Dining, W/O To Sunroom, Centre Island |
| Room 3 | Main | Laundry | 7.84 | 6.79 | |
| Room 4 | Main | Primary B | 11.91 | 9.94 | |
| Room 5 | Main | Bedroom 2 | 12 | 7.87 | |
| Room 6 | Main | Bathroom | 8.23 | 4.99 | 4 Pc Bath |
| Room 7 | Main | Sunroom | 11.84 | 9.77 |
| Washroom Type | No. of Pieces | Level |
| Washroom Type 1 | 1 | Main |
| Washroom Type 2 | 4 | Main |
| Washroom Type 3 | 0 | |
| Washroom Type 4 | 0 | |
| Washroom Type 5 | 0 |
| Total Area: | 0.00 |
| Approximatly Age: | 51-99 |
| Property Type: | Detached |
| Style: | Bungalow |
| Exterior: | Brick |
| Garage Type: | Detached |
| (Parking/)Drive: | Private |
| Drive Parking Spaces: | 4 |
| Park #1 | |
| Parking Type: | Private |
| Park #2 | |
| Parking Type: | Private |
| Pool: | None |
| Other Structures: | Garden Shed |
| Approximatly Age: | 51-99 |
| Approximatly Square Footage: | 700-1100 |
| CAC Included: | N |
| Water Included: | N |
| Cabel TV Included: | N |
| Common Elements Included: | N |
| Heat Included: | N |
| Parking Included: | N |
| Condo Tax Included: | N |
| Building Insurance Included: | N |
| Fireplace/Stove: | N |
| Heat Type: | Forced Air |
| Central Air Conditioning: | None |
| Central Vac: | N |
| Laundry Level: | Syste |
| Ensuite Laundry: | F |
| Sewers: | Septic |
$
%
Years
This calculator is for demonstration purposes only. Always consult a professional
financial advisor before making personal financial decisions.
| Although the information displayed is believed to be accurate, no warranties or representations are made of any kind. |
| CENTURY 21 UNITED REALTY INC. |
|
|
.jpg?src=Custom)
Dir:
416-548-7854
Bus:
416-548-7854
Fax:
416-981-7184
| Book Showing | Email a Friend |
Jump To:
At a Glance:
| Type: | Freehold - Detached |
| Area: | Peterborough |
| Municipality: | Selwyn |
| Neighbourhood: | Selwyn |
| Style: | Bungalow |
| Approximate Age: | 51-99 |
| Tax: | $1,739.5 |
| Beds: | 2 |
| Baths: | 2 |
| Fireplace: | N |
| Pool: | None |
Locatin Map:
Payment Calculator:
- Color Examples
- Red
- Magenta
- Gold
- Green
- Black and Gold
- Dark Navy Blue And Gold
- Cyan
- Black
- Purple
- Brown Cream
- Blue and Black
- Orange and Black
- Default
- Device Examples
