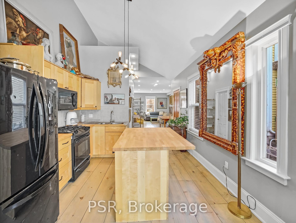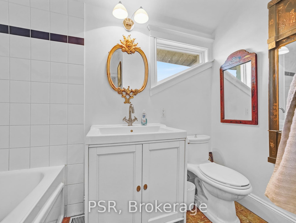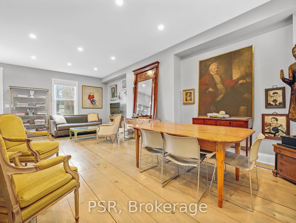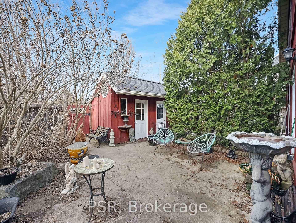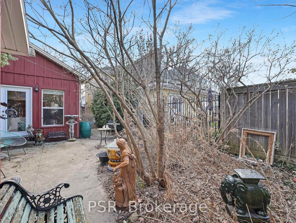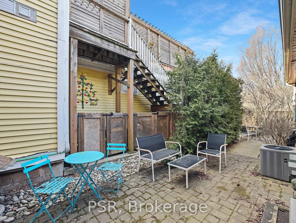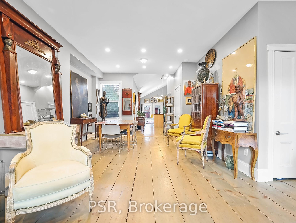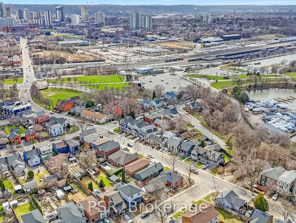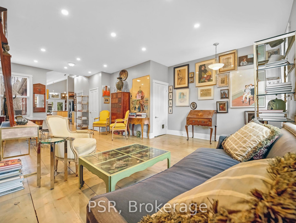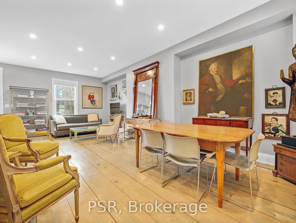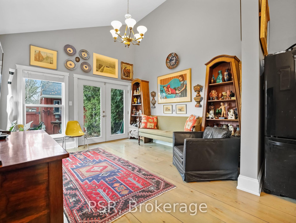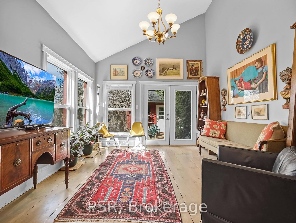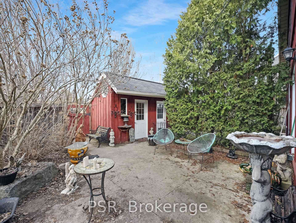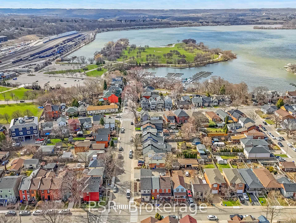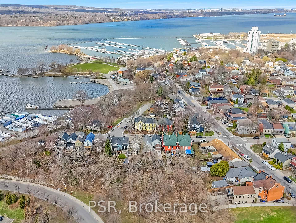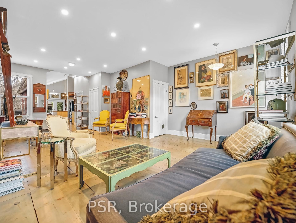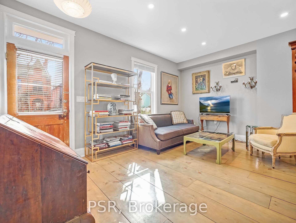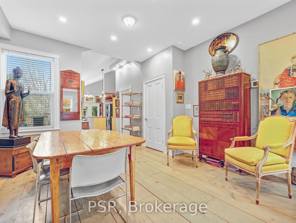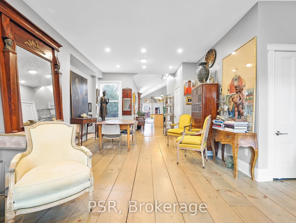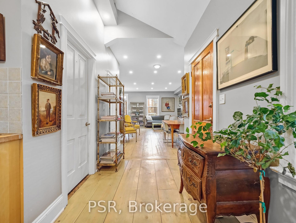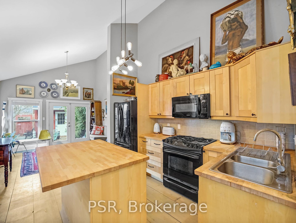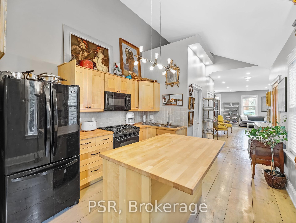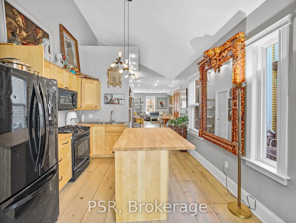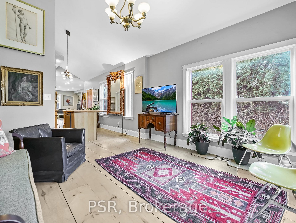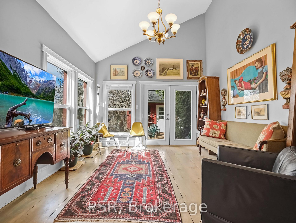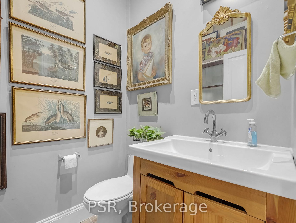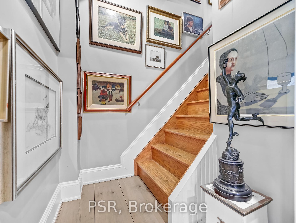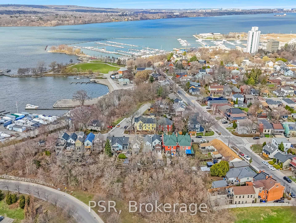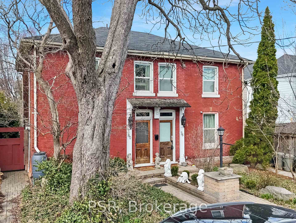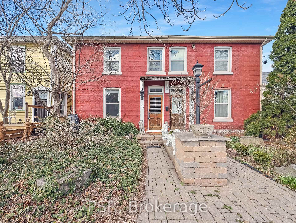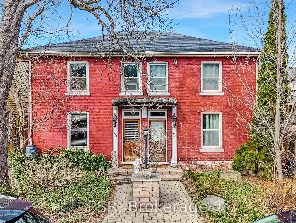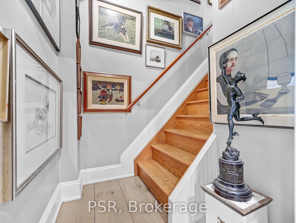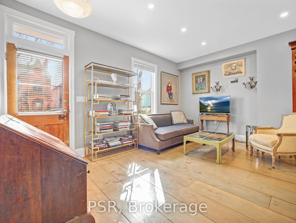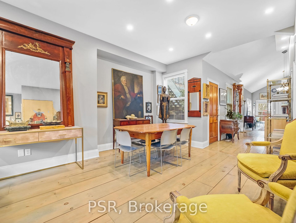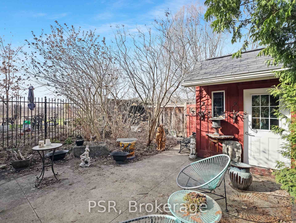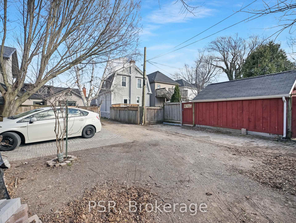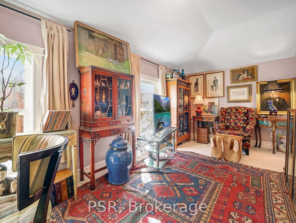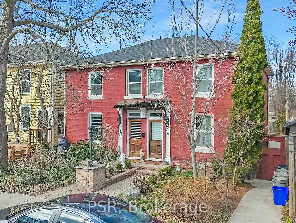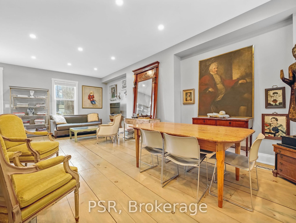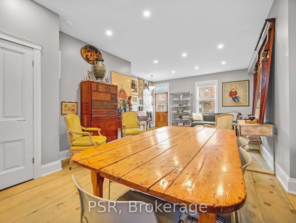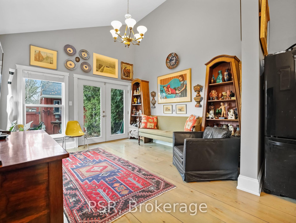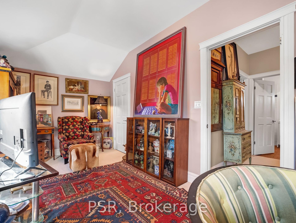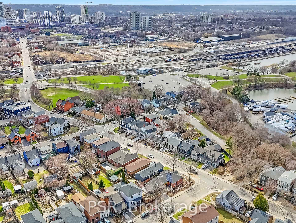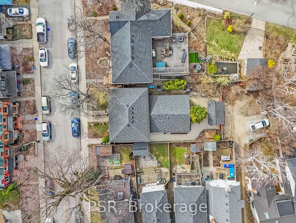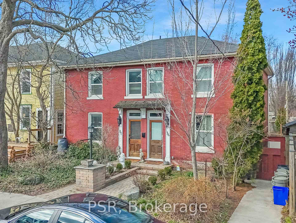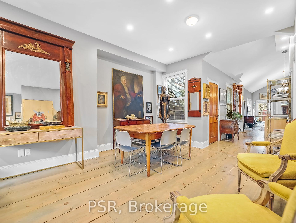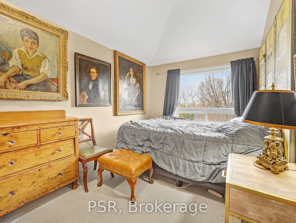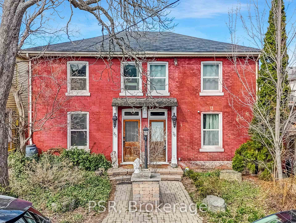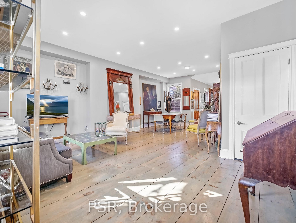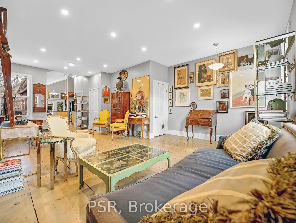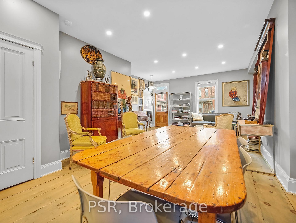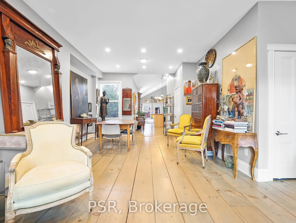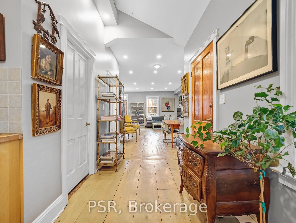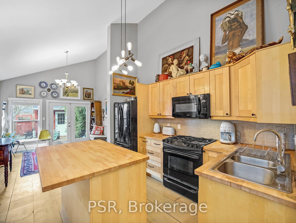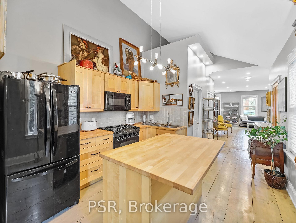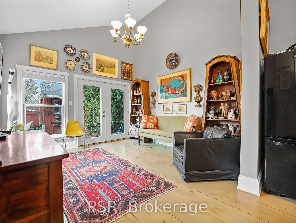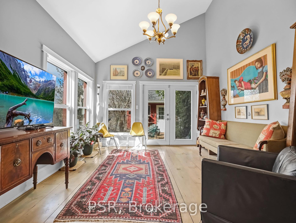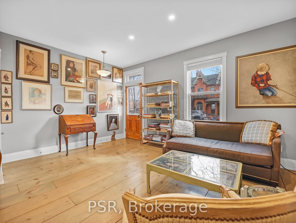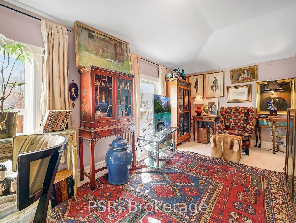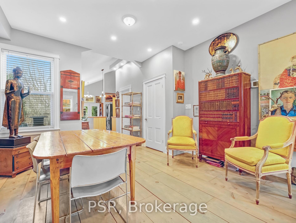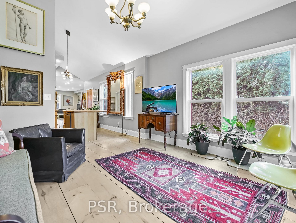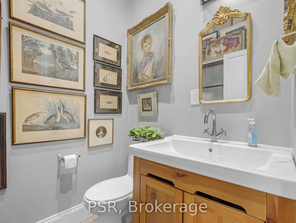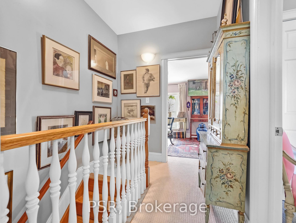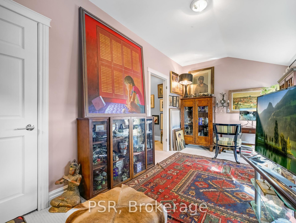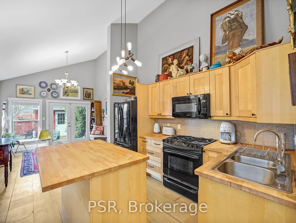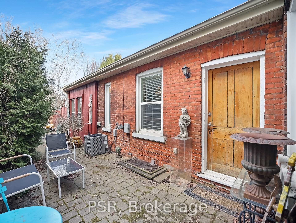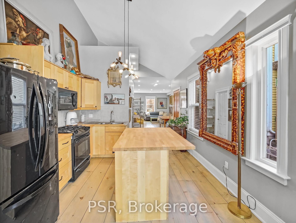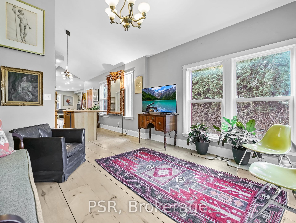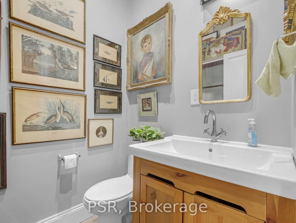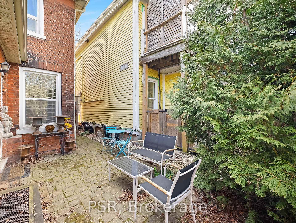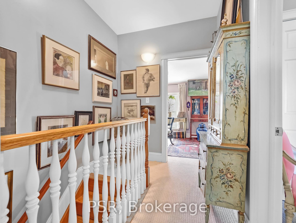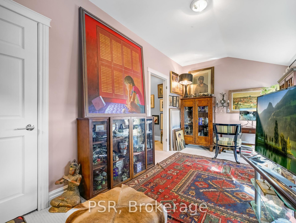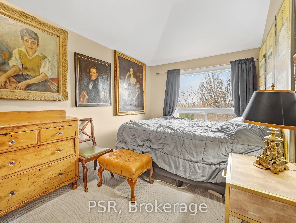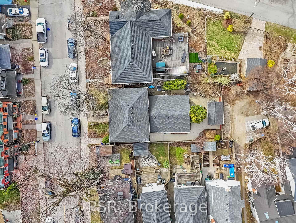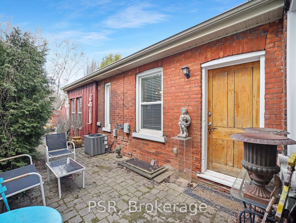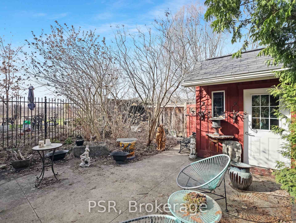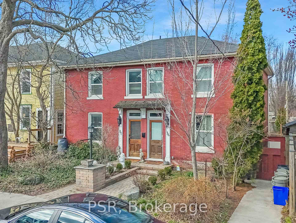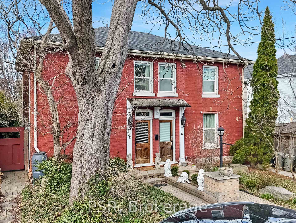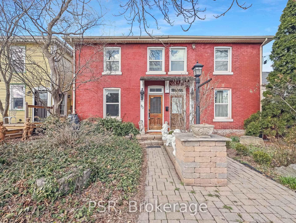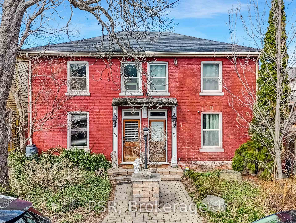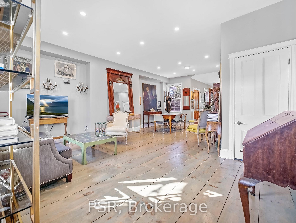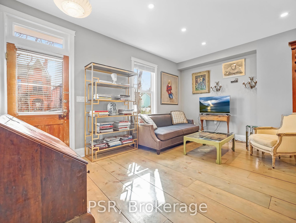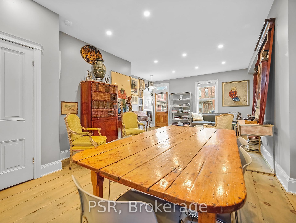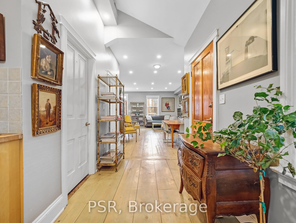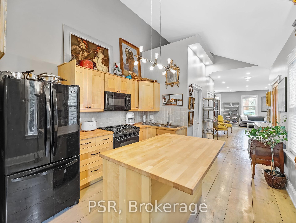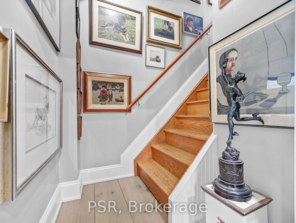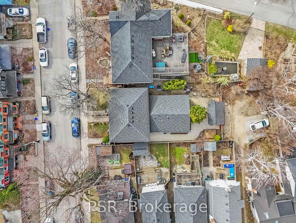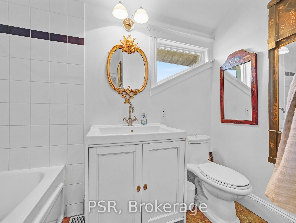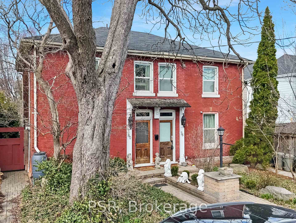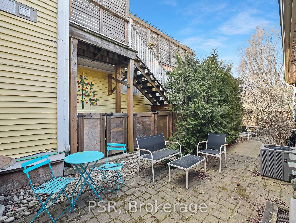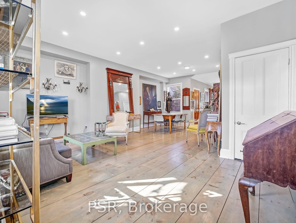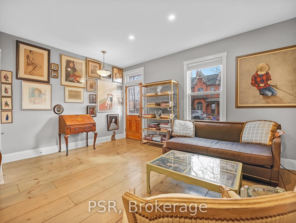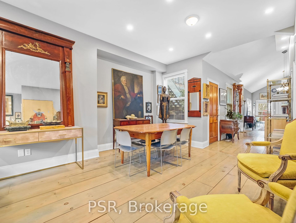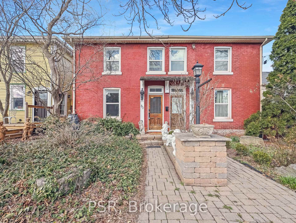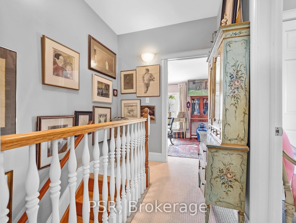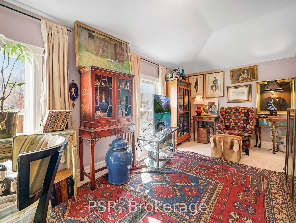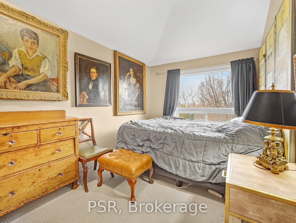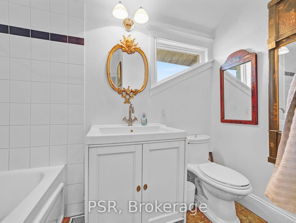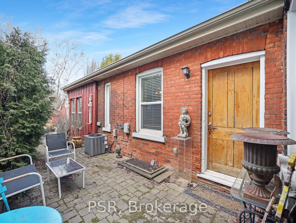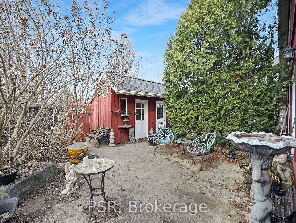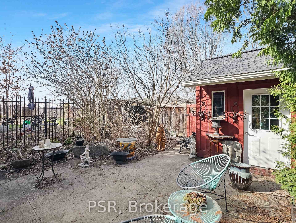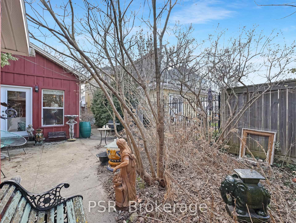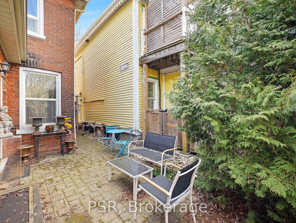$749,900
Available - For Sale
Listing ID: X12216281
80 Ferrie Stre West , Hamilton, L8L 1C9, Hamilton
| A RARE opportunity on Ferrie St. W! - Welcome to this beautifully maintained all-brick semi, perfectly situated just steps from the waterfront, Pier 4, the marina, & the West Harbour GO Station. This home perfectly combines character, space, & convenience in one outstanding package. Larger than it appears at over 1,300sqft, this residence features stunning sawcut pine floors, soaring ceilings, abundant pot lighting in the open-concept living and dining areas, & an updated powder room. The eat-in kitchen flows seamlessly into the spacious main-floor family room, complete with vaulted ceilings & French doors that open to a low-maintenance courtyard garden, patio - perfect for entertaining or relaxing, a garden shed for additional storage & a private rear parking space with access via Bay St. N. Upstairs, enjoy glimpses of the harbour from one of the two bright bedrooms. A renovated 4-piece bathroom completes the second level. The lower level offers laundry facilities, & efficient tankless water heating & HVAC systems, & ample storage space. A short walk to James St. North's vibrant shops and restaurants, local parks, schools, and convenient transit routes - this is a rare opportunity to own a charming home in one of the city's most desirable neighbourhoods. |
| Price | $749,900 |
| Taxes: | $3518.00 |
| Assessment Year: | 2024 |
| Occupancy: | Owner |
| Address: | 80 Ferrie Stre West , Hamilton, L8L 1C9, Hamilton |
| Directions/Cross Streets: | Bay St. N & Ferrie St. W |
| Rooms: | 8 |
| Bedrooms: | 2 |
| Bedrooms +: | 0 |
| Family Room: | T |
| Basement: | Unfinished |
| Level/Floor | Room | Length(ft) | Width(ft) | Descriptions | |
| Room 1 | Main | Living Ro | 16.76 | 11.25 | Hardwood Floor |
| Room 2 | Main | Dining Ro | 12.82 | 12.76 | Hardwood Floor |
| Room 3 | Main | Kitchen | 17.65 | 11.15 | Hardwood Floor |
| Room 4 | Main | Family Ro | 12.07 | 11.84 | Hardwood Floor |
| Room 5 | Second | Primary B | 16.76 | 8.5 | Carpet Free |
| Room 6 | Second | Bedroom | 13.15 | 9.91 | Carpet Free |
| Room 7 | Second | Bathroom | 4 Pc Ensuite, Vaulted Ceiling(s) | ||
| Room 8 | Basement | Laundry | |||
| Room 9 | Basement | Other | |||
| Room 10 | Main | Bathroom | 2 Pc Ensuite |
| Washroom Type | No. of Pieces | Level |
| Washroom Type 1 | 4 | Second |
| Washroom Type 2 | 2 | Ground |
| Washroom Type 3 | 0 | |
| Washroom Type 4 | 0 | |
| Washroom Type 5 | 0 |
| Total Area: | 0.00 |
| Approximatly Age: | 100+ |
| Property Type: | Semi-Detached |
| Style: | 2-Storey |
| Exterior: | Brick, Concrete Poured |
| Garage Type: | None |
| (Parking/)Drive: | Private |
| Drive Parking Spaces: | 1 |
| Park #1 | |
| Parking Type: | Private |
| Park #2 | |
| Parking Type: | Private |
| Pool: | None |
| Other Structures: | Shed, Storage |
| Approximatly Age: | 100+ |
| Approximatly Square Footage: | 1100-1500 |
| Property Features: | Clear View, Cul de Sac/Dead En |
| CAC Included: | N |
| Water Included: | N |
| Cabel TV Included: | N |
| Common Elements Included: | N |
| Heat Included: | N |
| Parking Included: | N |
| Condo Tax Included: | N |
| Building Insurance Included: | N |
| Fireplace/Stove: | N |
| Heat Type: | Forced Air |
| Central Air Conditioning: | Central Air |
| Central Vac: | N |
| Laundry Level: | Syste |
| Ensuite Laundry: | F |
| Sewers: | Sewer |
| Utilities-Cable: | A |
| Utilities-Hydro: | Y |
$
%
Years
This calculator is for demonstration purposes only. Always consult a professional
financial advisor before making personal financial decisions.
| Although the information displayed is believed to be accurate, no warranties or representations are made of any kind. |
| PSR |
|
|
.jpg?src=Custom)
Dir:
416-548-7854
Bus:
416-548-7854
Fax:
416-981-7184
| Book Showing | Email a Friend |
Jump To:
At a Glance:
| Type: | Freehold - Semi-Detached |
| Area: | Hamilton |
| Municipality: | Hamilton |
| Neighbourhood: | North End |
| Style: | 2-Storey |
| Approximate Age: | 100+ |
| Tax: | $3,518 |
| Beds: | 2 |
| Baths: | 2 |
| Fireplace: | N |
| Pool: | None |
Locatin Map:
Payment Calculator:
- Color Examples
- Red
- Magenta
- Gold
- Green
- Black and Gold
- Dark Navy Blue And Gold
- Cyan
- Black
- Purple
- Brown Cream
- Blue and Black
- Orange and Black
- Default
- Device Examples
