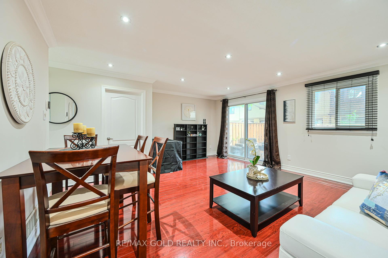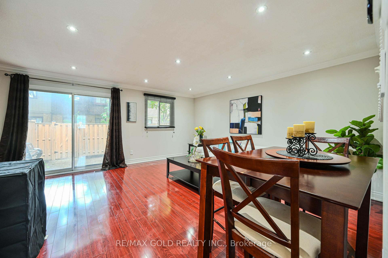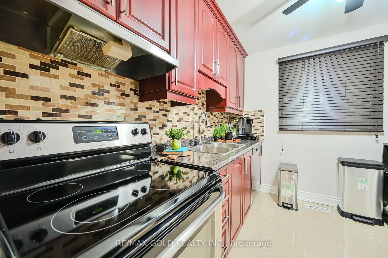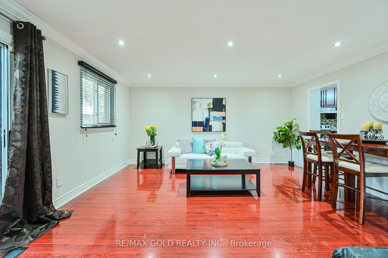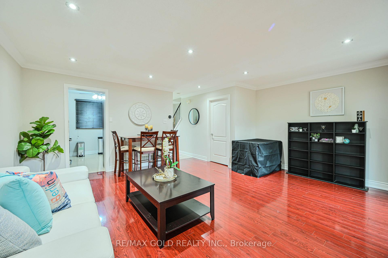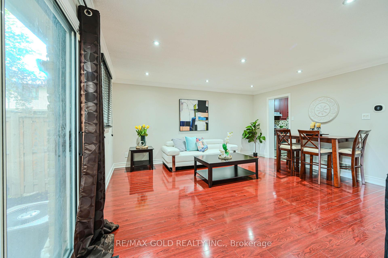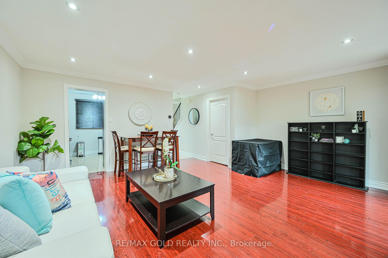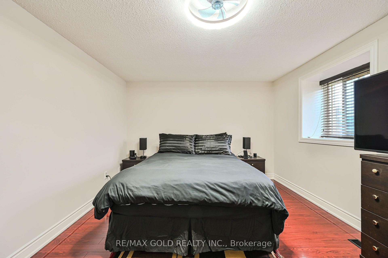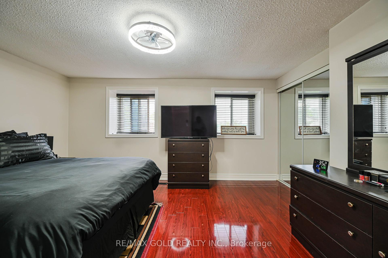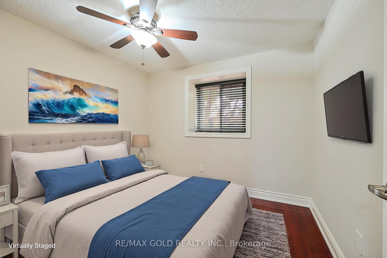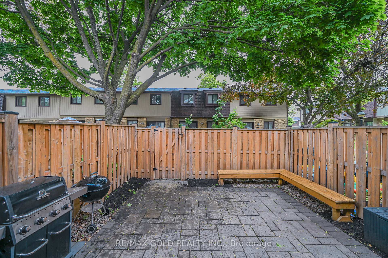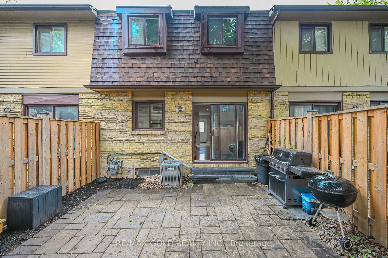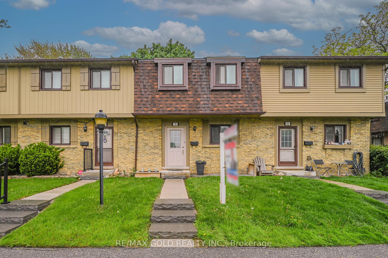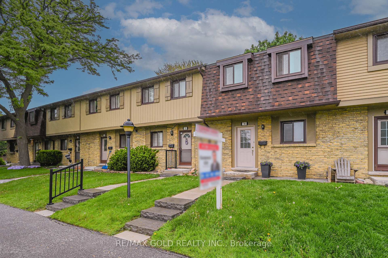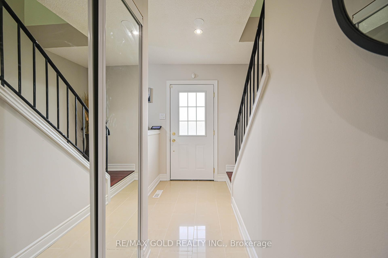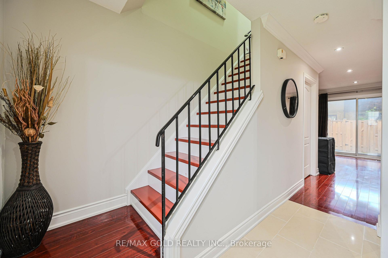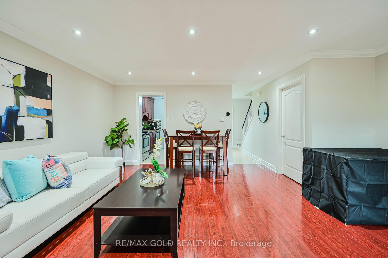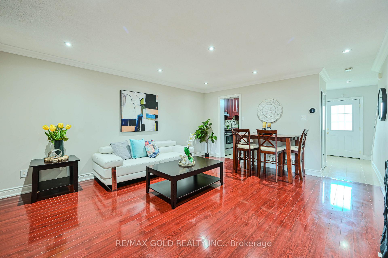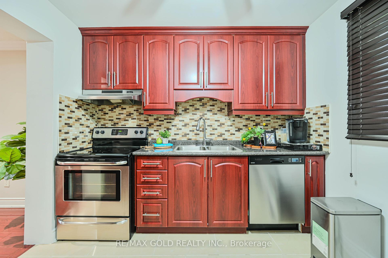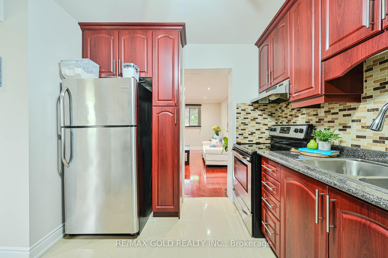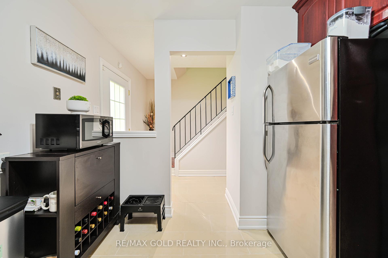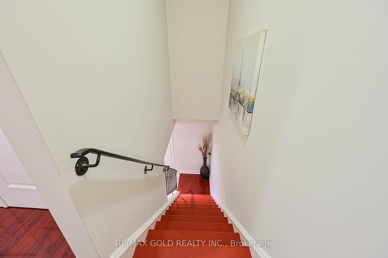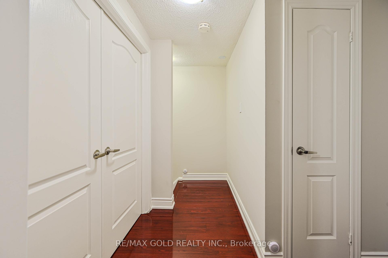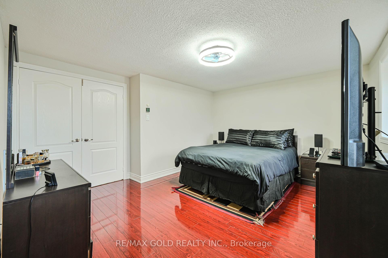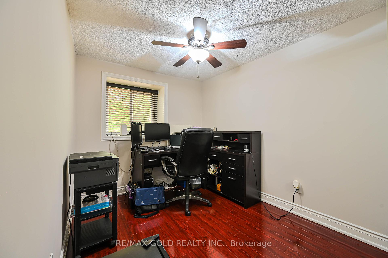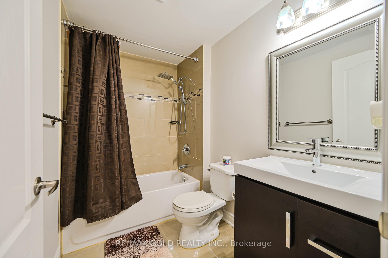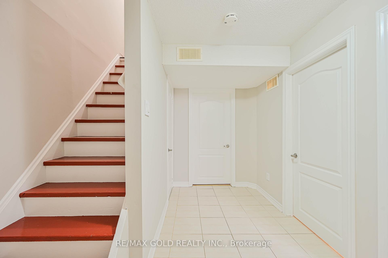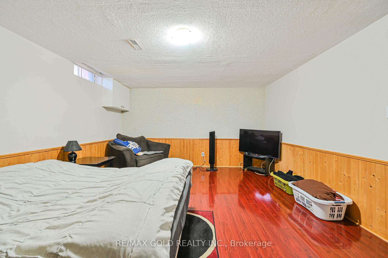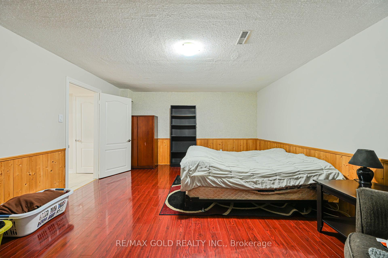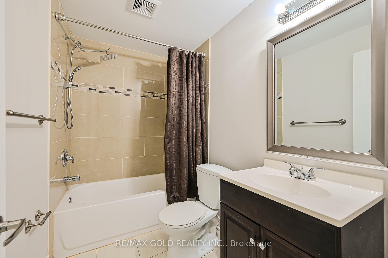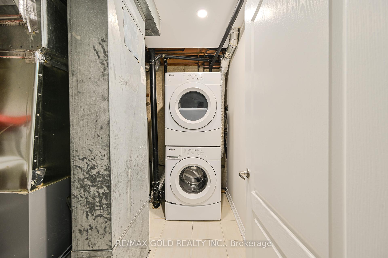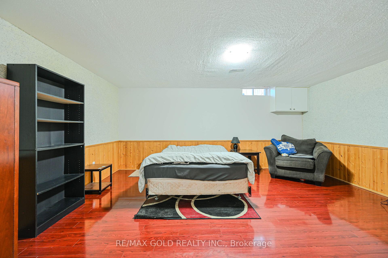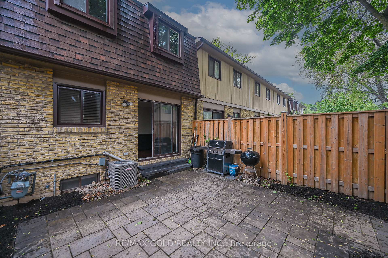$599,900
Available - For Sale
Listing ID: W12183581
105 Hansen Road North , Brampton, L6V 3C9, Peel
| Beautiful and Freshly painted updated Townhouse with three Bedrooms and two full washroom perfectly situated in a sought after neighbourhood.Step inside to a newly refreshed main floor featuring a modern kitchen, a spacious living and dining area and a walkout to a beautifully upgraded backyard-complete with a cozy seating area,perfect for relaxing summer evenings. The primary bedroom offers a welcoming double door entry,large windows for natural light, and a spacious mirrored closet. Each bedroom is thoughtfully designed with a generous layout, ideal for comfortable family living. The finished basement adds even more space,featuring a large bonus room, laundry room with stacked appliances, additional storage space and a modern 4 piece washroom.Conveniently located close to schools ,shopping ,hwy 410 and major amenities,this home checks all the boxes. FEATURES: New AC (2024), Pot lights on main floor, Energy saving LED Lighting throughout, updated washrooms with rainfall shower heads, Rogers Xfinity unlimited internet and premium cable included in Maintenance fees. |
| Price | $599,900 |
| Taxes: | $2756.00 |
| Assessment Year: | 2024 |
| Occupancy: | Owner |
| Address: | 105 Hansen Road North , Brampton, L6V 3C9, Peel |
| Postal Code: | L6V 3C9 |
| Province/State: | Peel |
| Directions/Cross Streets: | Vodden St and Kennedy Rd |
| Level/Floor | Room | Length(ft) | Width(ft) | Descriptions | |
| Room 1 | Main | Living Ro | 16.56 | 17.81 | Combined w/Dining, Laminate |
| Room 2 | Main | Dining Ro | 16.56 | 17.81 | Combined w/Living, Laminate |
| Room 3 | Main | Kitchen | 8.56 | 6.99 | Stainless Steel Appl, Ceramic Floor |
| Room 4 | Second | Primary B | 14.43 | 11.02 | Large Window, Mirrored Closet, Laminate |
| Room 5 | Second | Bedroom 2 | 11.81 | 8.1 | Window, Mirrored Closet, Laminate |
| Room 6 | Second | Bedroom 3 | 9.45 | 7.74 | Window, Mirrored Closet, Laminate |
| Room 7 | Basement | Recreatio | 16.99 | 12.6 | 4 Pc Bath, Laminate |
| Washroom Type | No. of Pieces | Level |
| Washroom Type 1 | 4 | Second |
| Washroom Type 2 | 4 | Basement |
| Washroom Type 3 | 0 | |
| Washroom Type 4 | 0 | |
| Washroom Type 5 | 0 |
| Total Area: | 0.00 |
| Washrooms: | 2 |
| Heat Type: | Forced Air |
| Central Air Conditioning: | Central Air |
$
%
Years
This calculator is for demonstration purposes only. Always consult a professional
financial advisor before making personal financial decisions.
| Although the information displayed is believed to be accurate, no warranties or representations are made of any kind. |
| RE/MAX GOLD REALTY INC. |
|
|
.jpg?src=Custom)
Dir:
416-548-7854
Bus:
416-548-7854
Fax:
416-981-7184
| Book Showing | Email a Friend |
Jump To:
At a Glance:
| Type: | Com - Condo Townhouse |
| Area: | Peel |
| Municipality: | Brampton |
| Neighbourhood: | Madoc |
| Style: | 2-Storey |
| Tax: | $2,756 |
| Maintenance Fee: | $541.14 |
| Beds: | 3+1 |
| Baths: | 2 |
| Fireplace: | N |
Locatin Map:
Payment Calculator:
- Color Examples
- Red
- Magenta
- Gold
- Green
- Black and Gold
- Dark Navy Blue And Gold
- Cyan
- Black
- Purple
- Brown Cream
- Blue and Black
- Orange and Black
- Default
- Device Examples
