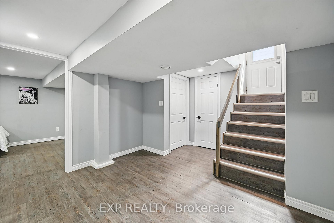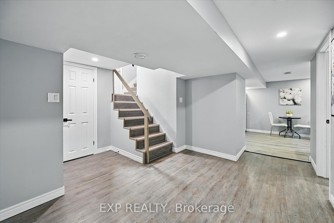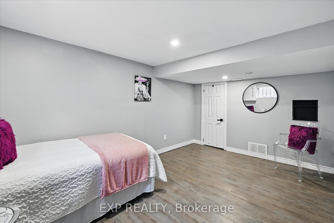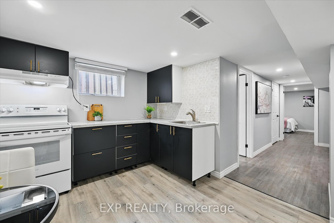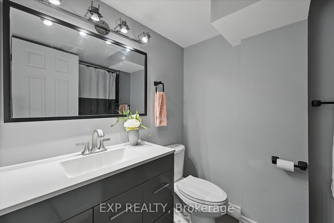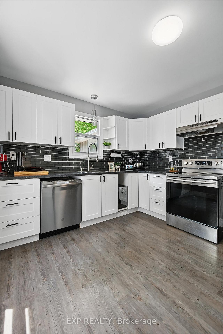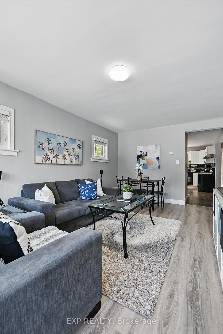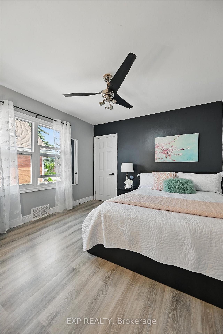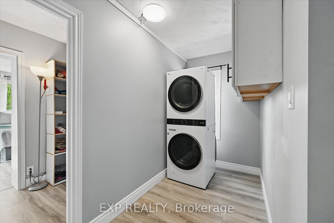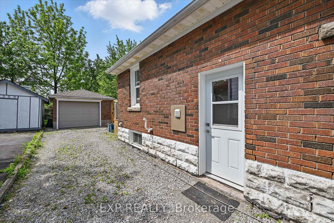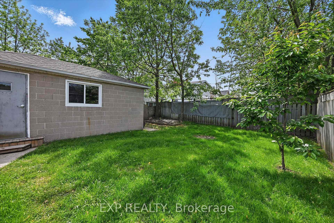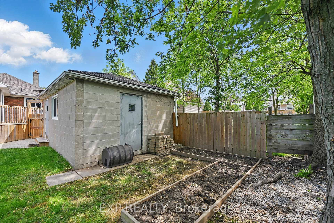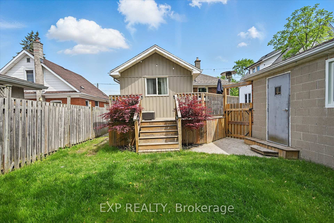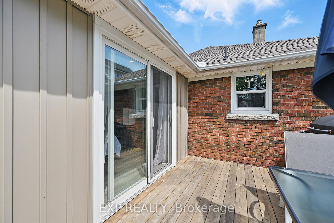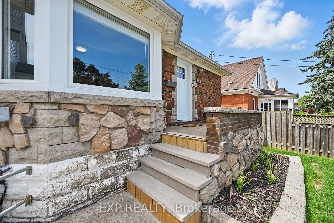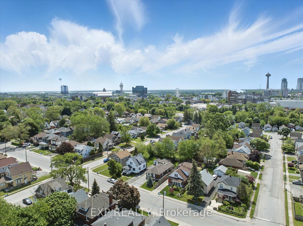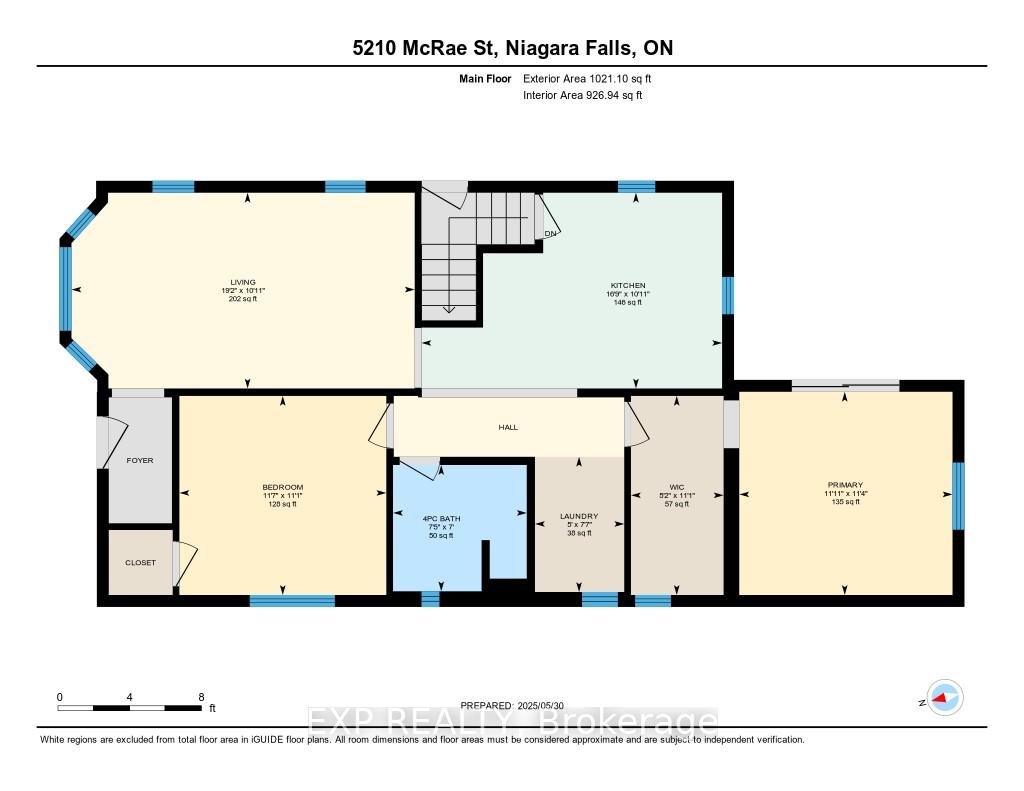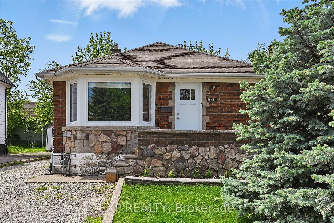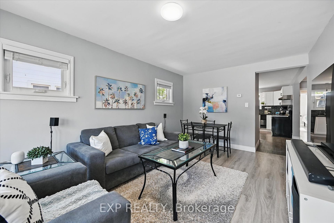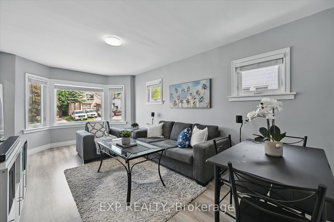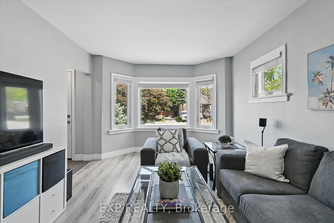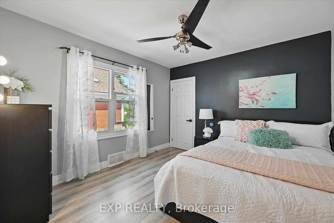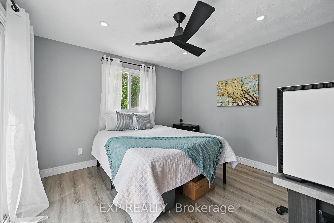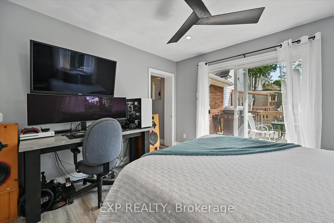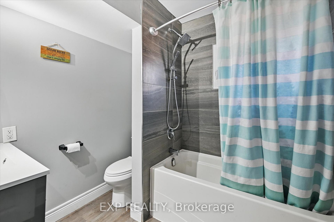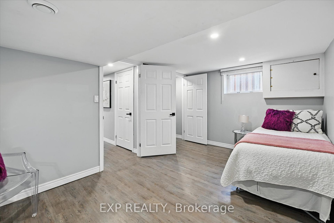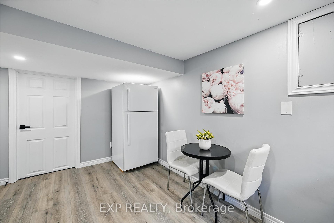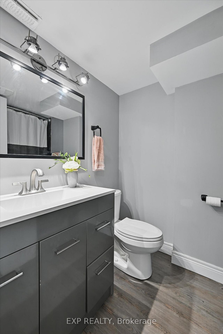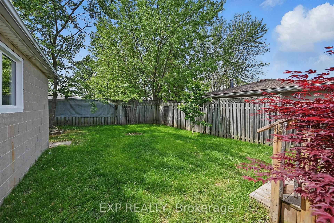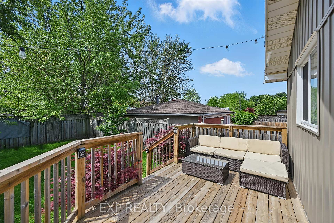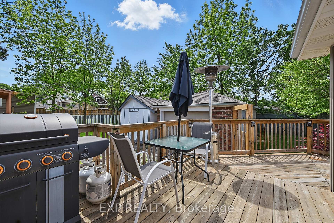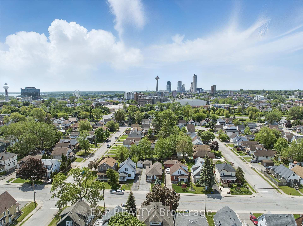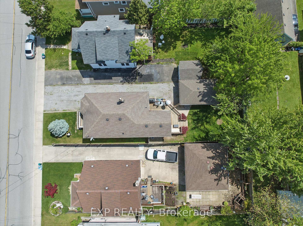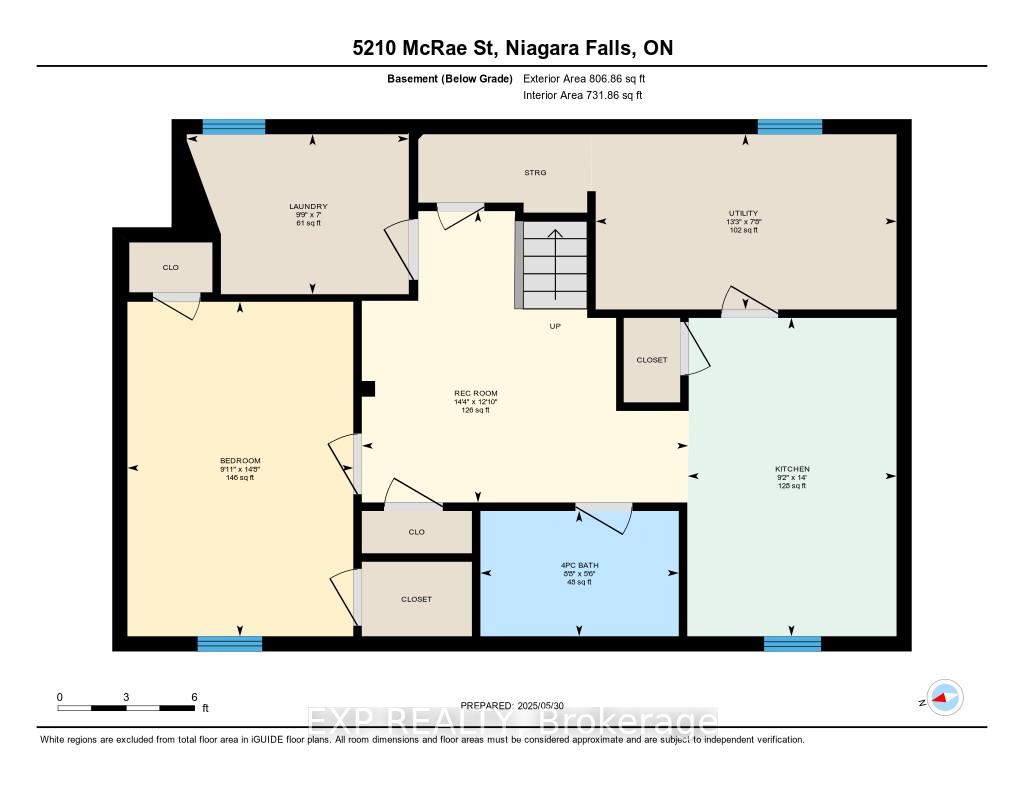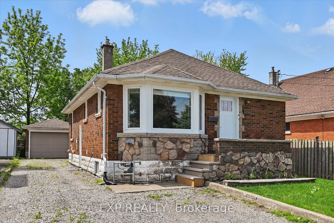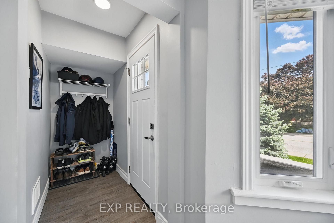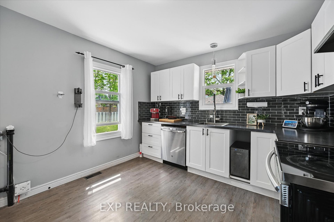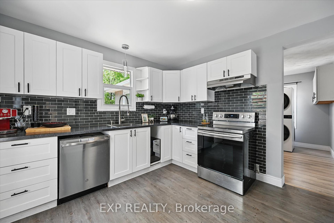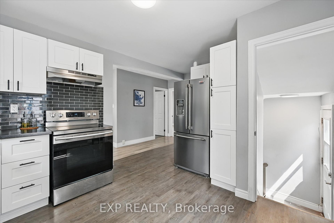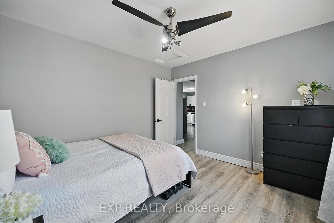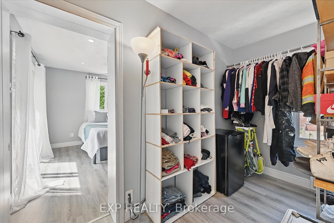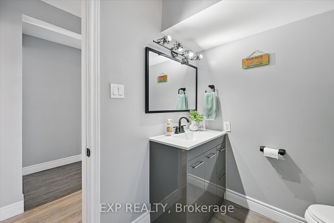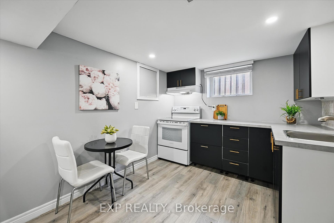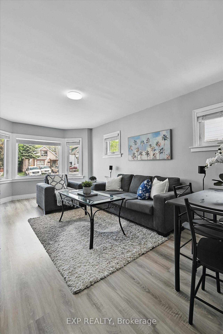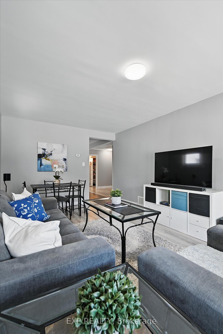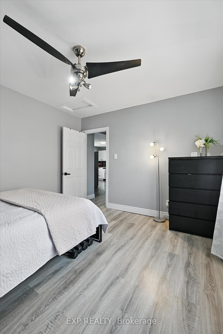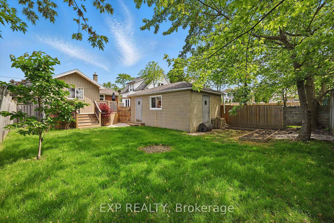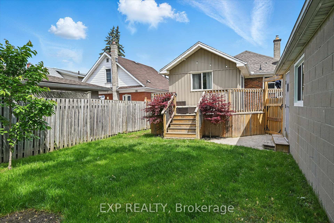$539,900
Available - For Sale
Listing ID: X12189593
5210 McRae Stre , Niagara Falls, L2E 1P8, Niagara
| Welcome to this beautifully updated brick bungalow in desirable north Niagara Falls! Offering exceptional curb appeal and modern comforts, this 3-bedroom, 2-bathroom home is perfect for families, downsizers, or investors. The main floor features a spacious primary bedroom, full bathroom, and convenient laundry, all designed for easy one-level living. The bright, updated kitchen (2019) flows into the open-concept living and dining areas with stylish flooring and tasteful finishes throughout.A separate side entrance leads to a fully finished in-law suite, professionally renovated in 2019 with a one-bedroom layout, its own kitchen, full bath, and upgraded electrical, plumbing, and windowsideal for multigenerational living or potential rental income.Step outside to enjoy a fully fenced backyard with a large deck (2019), perfect for entertaining or relaxing in privacy. A detached single-car garage adds convenience and storage and oversized driveway with parking for up to 5 vehicles. Additional upgrades include new siding in 2025, ensuring a fresh, low-maintenance exterior. Located in a quiet, family-friendly neighbourhood close to schools, parks, shopping, and quick highway access, this move-in-ready home offers flexibility, charm, and value. Don't miss your opportunity to own a turn-key property with income potential in a fantastic Niagara Falls location! |
| Price | $539,900 |
| Taxes: | $2578.94 |
| Assessment Year: | 2024 |
| Occupancy: | Owner |
| Address: | 5210 McRae Stre , Niagara Falls, L2E 1P8, Niagara |
| Directions/Cross Streets: | Hwy 420 & Stanley |
| Rooms: | 10 |
| Rooms +: | 4 |
| Bedrooms: | 2 |
| Bedrooms +: | 1 |
| Family Room: | F |
| Basement: | Finished, Separate Ent |
| Level/Floor | Room | Length(ft) | Width(ft) | Descriptions | |
| Room 1 | Main | Kitchen | 16.76 | 12.56 | |
| Room 2 | Main | Living Ro | 19.16 | 10.92 | |
| Room 3 | Main | Bedroom | 17.09 | 11.32 | |
| Room 4 | Main | Bedroom 2 | 11.55 | 11.12 | |
| Room 5 | Main | Bathroom | 7.45 | 7.05 | 4 Pc Bath |
| Room 6 | Basement | Bedroom 3 | 9.91 | 14.69 | |
| Room 7 | Basement | Recreatio | 14.33 | 10.14 | |
| Room 8 | Basement | Kitchen | 9.18 | 13.97 | |
| Room 9 | Basement | Bathroom | 8.69 | 5.51 | 4 Pc Bath |
| Room 10 | Basement | Laundry | 9.74 | 7.02 | |
| Room 11 | Basement | Utility R | 13.22 | 7.68 |
| Washroom Type | No. of Pieces | Level |
| Washroom Type 1 | 4 | Main |
| Washroom Type 2 | 4 | Basement |
| Washroom Type 3 | 0 | |
| Washroom Type 4 | 0 | |
| Washroom Type 5 | 0 |
| Total Area: | 0.00 |
| Approximatly Age: | 51-99 |
| Property Type: | Detached |
| Style: | Bungalow |
| Exterior: | Brick, Vinyl Siding |
| Garage Type: | Detached |
| (Parking/)Drive: | Private Do |
| Drive Parking Spaces: | 5 |
| Park #1 | |
| Parking Type: | Private Do |
| Park #2 | |
| Parking Type: | Private Do |
| Park #3 | |
| Parking Type: | Private |
| Pool: | None |
| Approximatly Age: | 51-99 |
| Approximatly Square Footage: | 700-1100 |
| Property Features: | Fenced Yard, Hospital |
| CAC Included: | N |
| Water Included: | N |
| Cabel TV Included: | N |
| Common Elements Included: | N |
| Heat Included: | N |
| Parking Included: | N |
| Condo Tax Included: | N |
| Building Insurance Included: | N |
| Fireplace/Stove: | N |
| Heat Type: | Forced Air |
| Central Air Conditioning: | Central Air |
| Central Vac: | N |
| Laundry Level: | Syste |
| Ensuite Laundry: | F |
| Elevator Lift: | False |
| Sewers: | Sewer |
$
%
Years
This calculator is for demonstration purposes only. Always consult a professional
financial advisor before making personal financial decisions.
| Although the information displayed is believed to be accurate, no warranties or representations are made of any kind. |
| EXP REALTY |
|
|
.jpg?src=Custom)
Dir:
416-548-7854
Bus:
416-548-7854
Fax:
416-981-7184
| Virtual Tour | Book Showing | Email a Friend |
Jump To:
At a Glance:
| Type: | Freehold - Detached |
| Area: | Niagara |
| Municipality: | Niagara Falls |
| Neighbourhood: | 211 - Cherrywood |
| Style: | Bungalow |
| Approximate Age: | 51-99 |
| Tax: | $2,578.94 |
| Beds: | 2+1 |
| Baths: | 2 |
| Fireplace: | N |
| Pool: | None |
Locatin Map:
Payment Calculator:
- Color Examples
- Red
- Magenta
- Gold
- Green
- Black and Gold
- Dark Navy Blue And Gold
- Cyan
- Black
- Purple
- Brown Cream
- Blue and Black
- Orange and Black
- Default
- Device Examples
