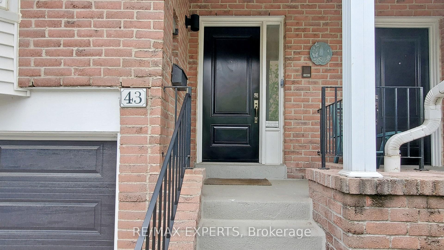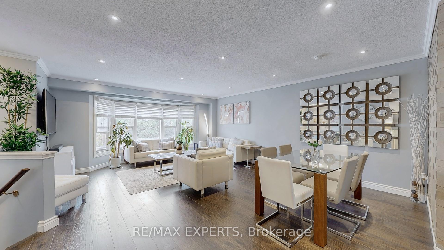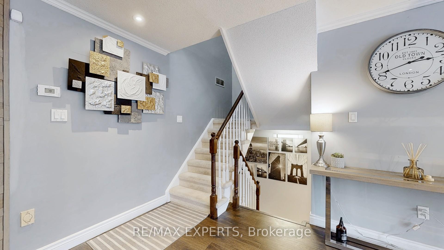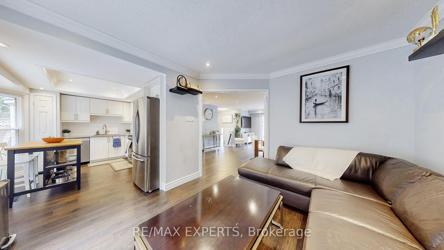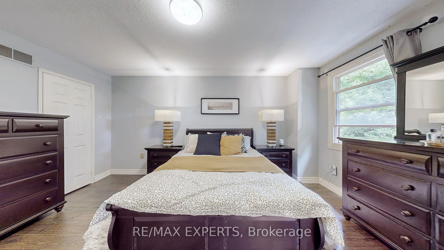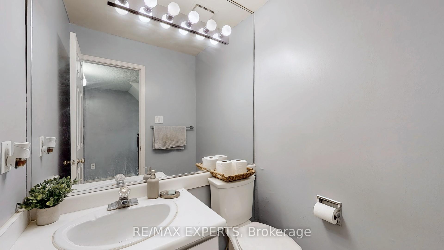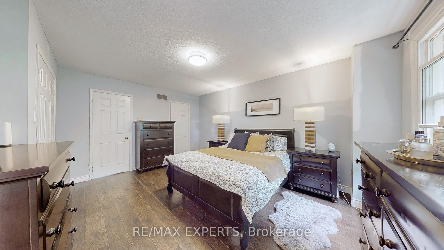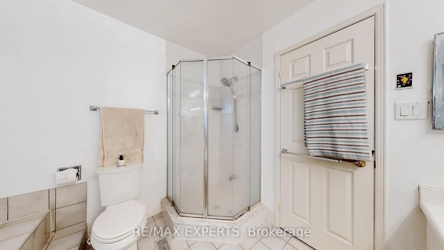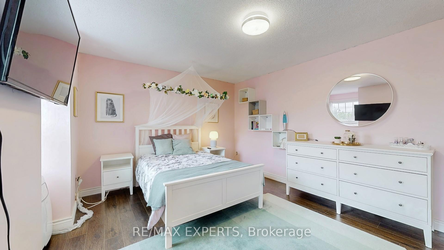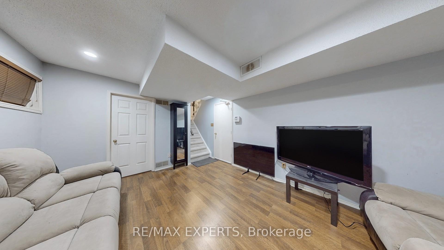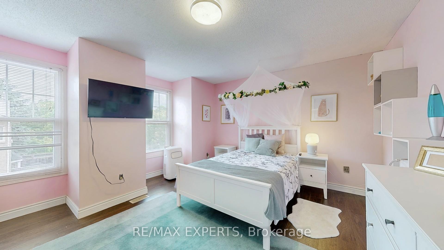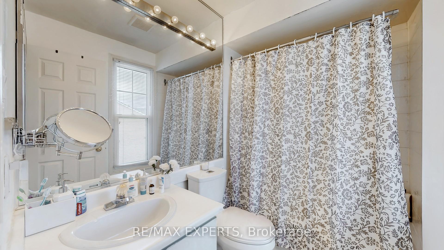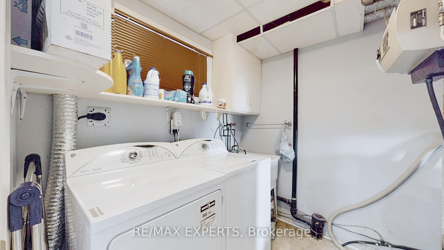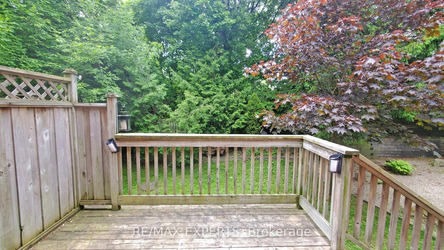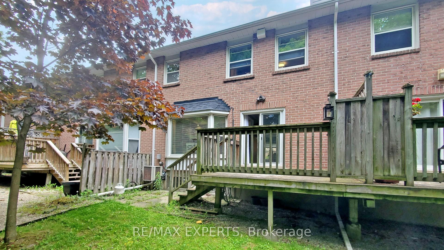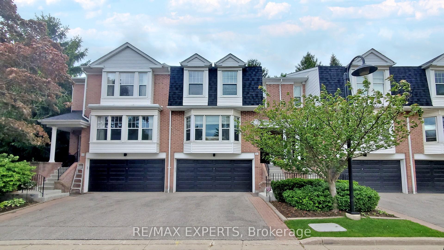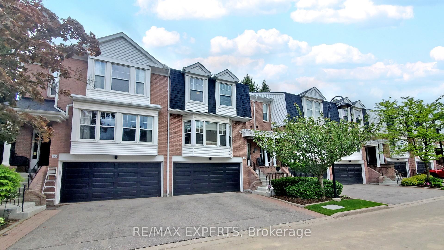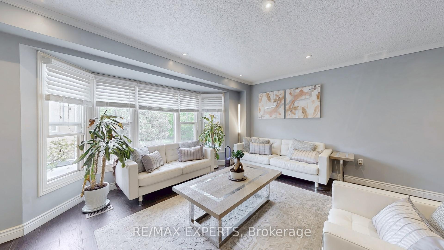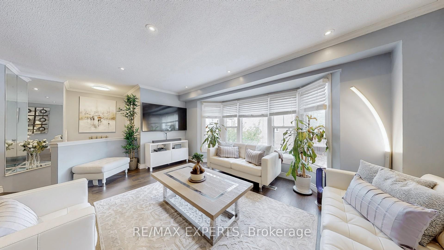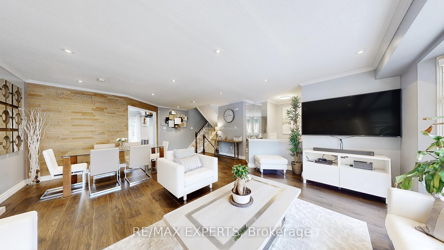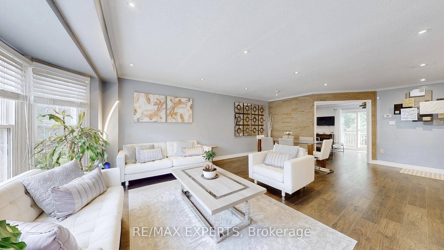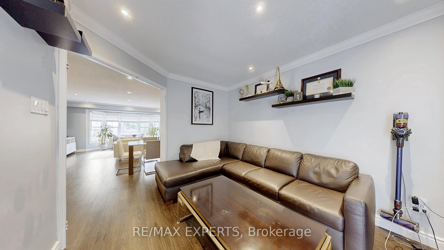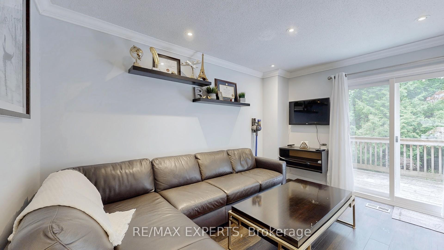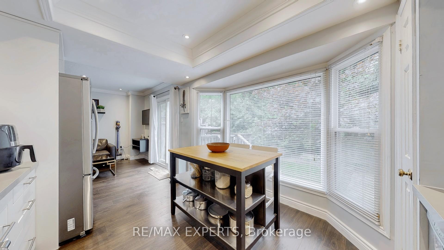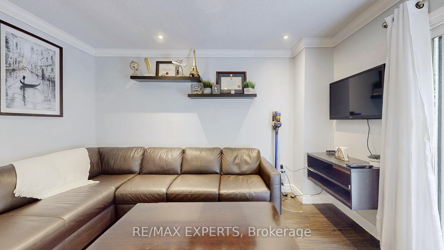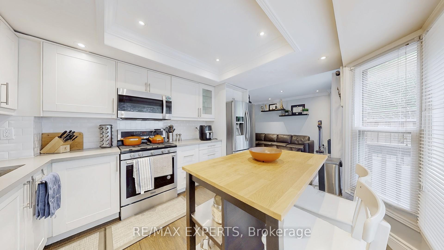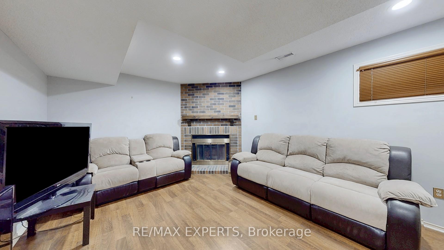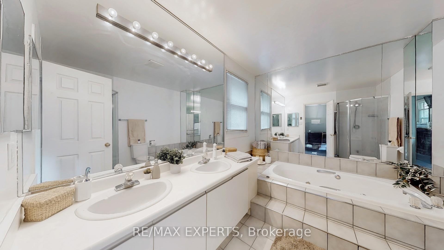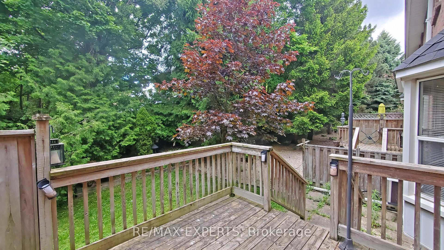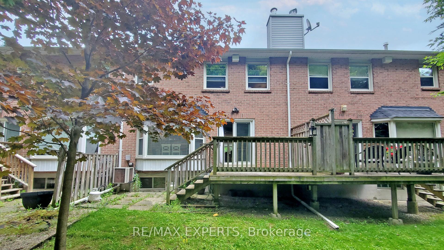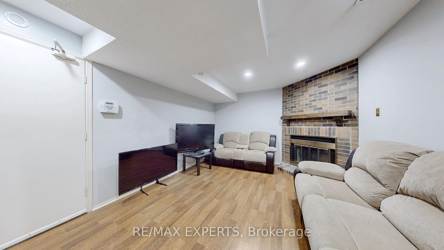$899,000
Available - For Sale
Listing ID: W12207744
43 Tamarack Circ , Toronto, M9P 3T9, Toronto
| Beautiful and Spacious Townhome located in a Luxury Complex. Large Up-Dated Eat-in Kitchen with Stainless Steel appliances, Quartz Counter Top, Breakfast area with Walk-Out to Large Deck and Evergreen Wooden Green Space View. Large Primary Bedroom with 2 Walk-In Closets, and4 Pc Ensuite. Second Bedroom also has Walk In Closet and It's own 4 Pc Ensuite. Lower Level has Large Rec room with Fireplace , Laundry Room and Access to 2 Car Garage. Home is located at the End of Complex with no through way traffic. Great location and steps to Green Space, Walking Trails, Ravine and Playgrounds. Close to Schools, Shops, Hwy, Airport, and TTC. |
| Price | $899,000 |
| Taxes: | $3657.32 |
| Occupancy: | Owner |
| Address: | 43 Tamarack Circ , Toronto, M9P 3T9, Toronto |
| Postal Code: | M9P 3T9 |
| Province/State: | Toronto |
| Directions/Cross Streets: | Dixon/Royal York |
| Level/Floor | Room | Length(ft) | Width(ft) | Descriptions | |
| Room 1 | Main | Kitchen | 12.99 | 10 | Modern Kitchen, Quartz Counter, Stainless Steel Appl |
| Room 2 | Main | Breakfast | 12 | 10 | W/O To Deck, Laminate |
| Room 3 | Main | Living Ro | 20.01 | 16.99 | Combined w/Dining, Laminate, Crown Moulding |
| Room 4 | Main | Dining Ro | Combined w/Living, Laminate, Crown Moulding | ||
| Room 5 | Second | Primary B | 14.99 | 10.99 | Double Closet, 4 Pc Ensuite, Laminate |
| Room 6 | Second | Bedroom 2 | 14.99 | 10.99 | Walk-In Closet(s), 4 Pc Ensuite, Laminate |
| Room 7 | Basement | Recreatio | 14.99 | 10.99 | Access To Garage |
| Washroom Type | No. of Pieces | Level |
| Washroom Type 1 | 2 | Main |
| Washroom Type 2 | 4 | Second |
| Washroom Type 3 | 4 | Second |
| Washroom Type 4 | 0 | |
| Washroom Type 5 | 0 |
| Total Area: | 0.00 |
| Washrooms: | 3 |
| Heat Type: | Forced Air |
| Central Air Conditioning: | Central Air |
$
%
Years
This calculator is for demonstration purposes only. Always consult a professional
financial advisor before making personal financial decisions.
| Although the information displayed is believed to be accurate, no warranties or representations are made of any kind. |
| RE/MAX EXPERTS |
|
|
.jpg?src=Custom)
Dir:
416-548-7854
Bus:
416-548-7854
Fax:
416-981-7184
| Virtual Tour | Book Showing | Email a Friend |
Jump To:
At a Glance:
| Type: | Com - Condo Townhouse |
| Area: | Toronto |
| Municipality: | Toronto W09 |
| Neighbourhood: | Kingsview Village-The Westway |
| Style: | 2-Storey |
| Tax: | $3,657.32 |
| Maintenance Fee: | $641.73 |
| Beds: | 2+1 |
| Baths: | 3 |
| Fireplace: | Y |
Locatin Map:
Payment Calculator:
- Color Examples
- Red
- Magenta
- Gold
- Green
- Black and Gold
- Dark Navy Blue And Gold
- Cyan
- Black
- Purple
- Brown Cream
- Blue and Black
- Orange and Black
- Default
- Device Examples
