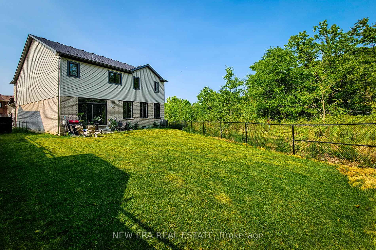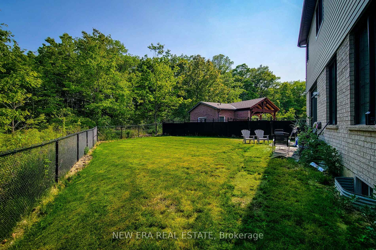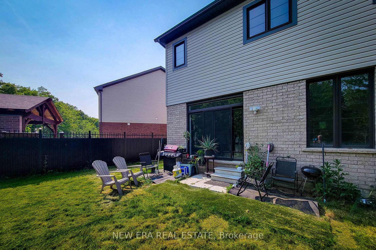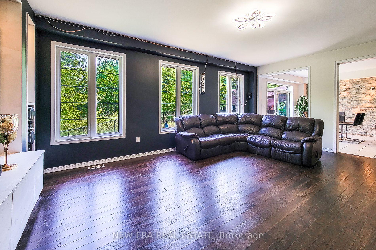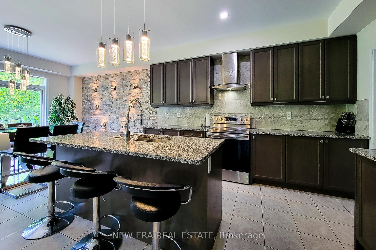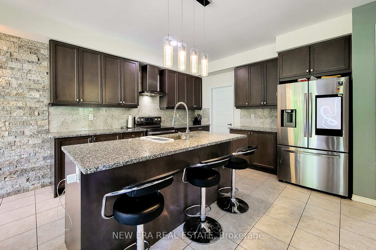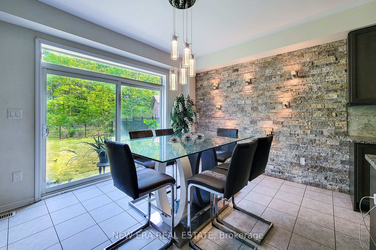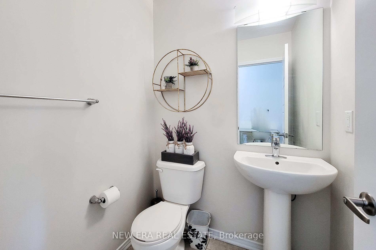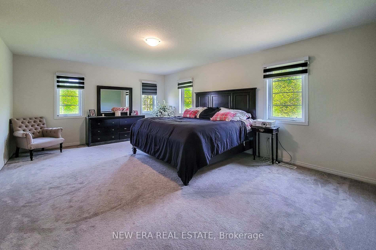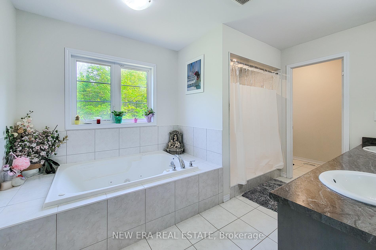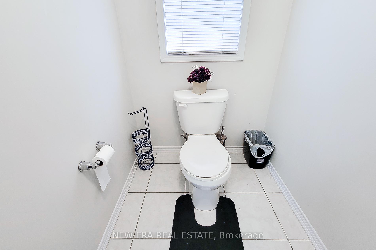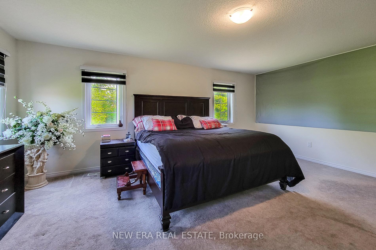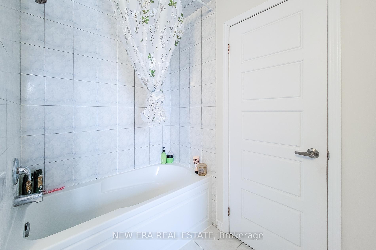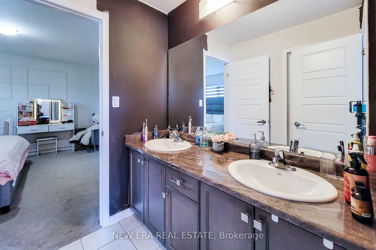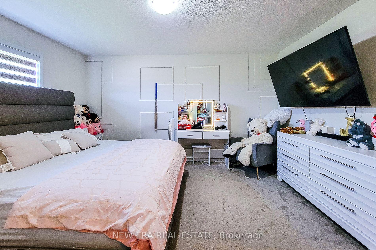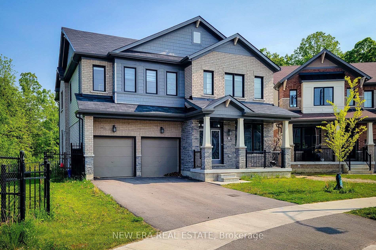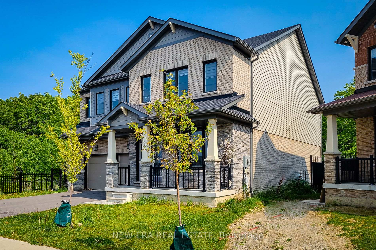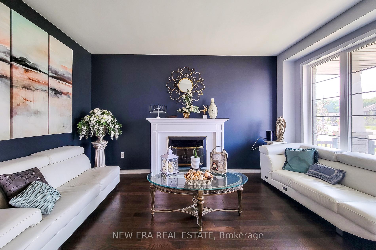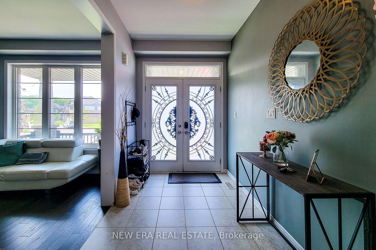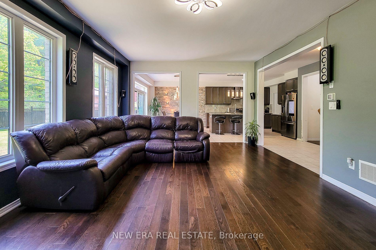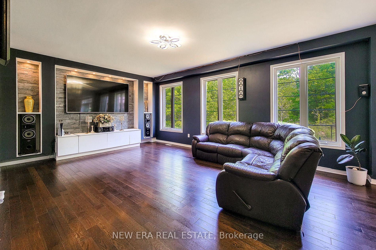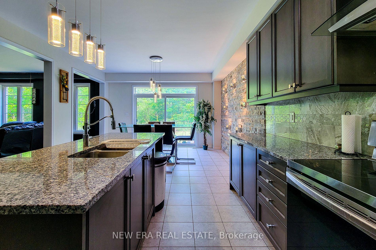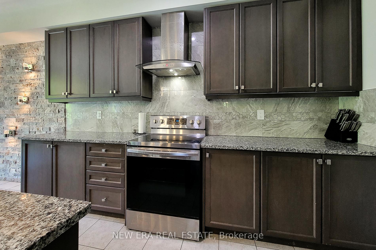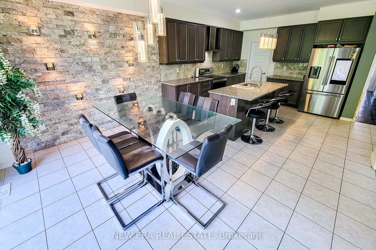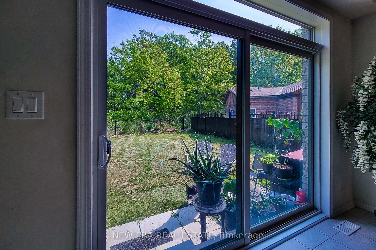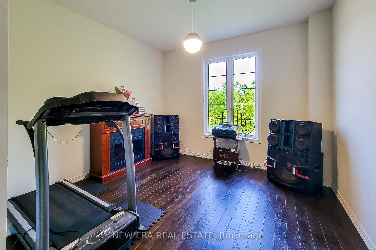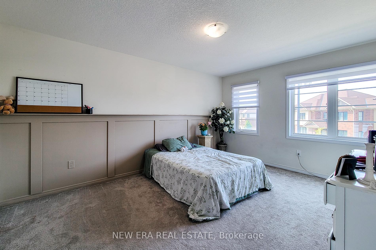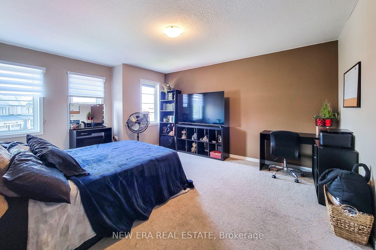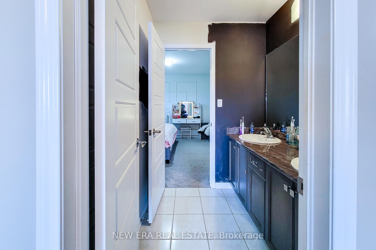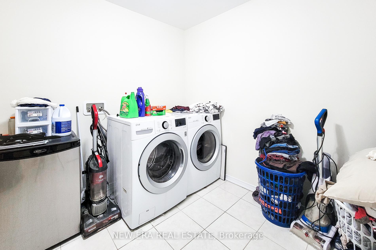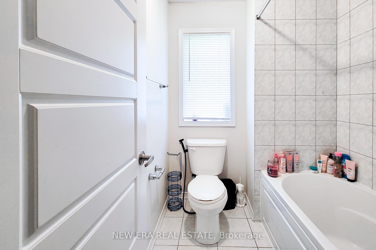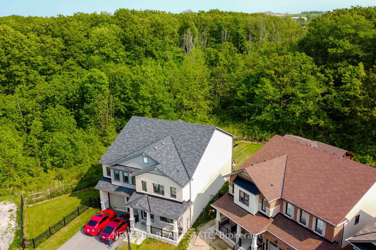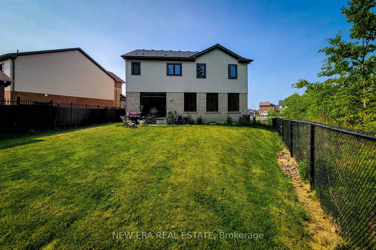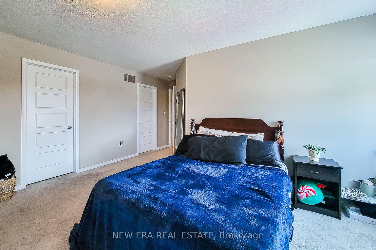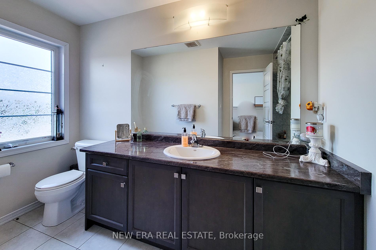$1,498,800
Available - For Sale
Listing ID: X12213070
65 Cactus Cres , Hamilton, L8J 0M4, Hamilton
| Nestled in a quiet, family-friendly neighborhood and backing onto serene green space, this stunning 4-bedroom, 5-bathroom detached home sits on a desirable corner lot and offers over 3,500 sq ft of beautifully finished living space. The open-concept main floor is designed for both comfort and entertaining, featuring a bright living room with an electric fireplace, a private office, and a stylish great room with a striking accent wall.The eat-in kitchen is a chefs dream, showcasing stainless steel appliances, granite countertops, a tiled backsplash, ample cabinetry, a large island with breakfast bar, and a walk-in pantry for added storage. Upstairs, all four spacious bedrooms offer walk-in closets and private ensuite bathrooms, including a luxurious primary suite complete with a large walk-in closet and a 5-piece ensuite featuring dual sinks, a soaker tub, and a separate shower. Convenient bedroom-level laundry adds everyday ease.Step outside to a fully fenced backyard with no rear neighbors perfect for relaxing or entertaining. Enjoy the best of both worlds: a peaceful setting within walking distance to parks, scenic trails, and just minutes to top-rated schools, transit, sports complexes, community centers, and major amenities. Easy access to highways makes commuting a breeze. This is a rare opportunity to own a spacious, upgraded home in a prime location don't miss out! |
| Price | $1,498,800 |
| Taxes: | $9261.00 |
| Occupancy: | Owner |
| Address: | 65 Cactus Cres , Hamilton, L8J 0M4, Hamilton |
| Acreage: | < .50 |
| Directions/Cross Streets: | Mud & First Rd W |
| Rooms: | 9 |
| Bedrooms: | 4 |
| Bedrooms +: | 0 |
| Family Room: | T |
| Basement: | Full, Unfinished |
| Level/Floor | Room | Length(ft) | Width(ft) | Descriptions | |
| Room 1 | Main | Living Ro | 15.58 | 10.33 | |
| Room 2 | Main | Kitchen | 23.32 | 14.01 | |
| Room 3 | Main | Great Roo | 21.81 | 14.83 | |
| Room 4 | Main | Office | 12.66 | 11.51 | |
| Room 5 | Second | Primary B | 19.25 | 14.56 | Walk-In Closet(s) |
| Room 6 | Second | Bedroom 2 | 19.25 | 15.88 | Walk-In Closet(s) |
| Room 7 | Second | Bedroom 3 | 19.25 | 11.58 | Walk-In Closet(s) |
| Room 8 | Second | Bedroom 4 | 15.58 | 14.33 | Walk-In Closet(s) |
| Room 9 | Second | Laundry | 10.59 | 9.51 |
| Washroom Type | No. of Pieces | Level |
| Washroom Type 1 | 2 | Main |
| Washroom Type 2 | 5 | Second |
| Washroom Type 3 | 4 | Second |
| Washroom Type 4 | 0 | |
| Washroom Type 5 | 0 |
| Total Area: | 0.00 |
| Approximatly Age: | 0-5 |
| Property Type: | Detached |
| Style: | 2-Storey |
| Exterior: | Brick, Stone |
| Garage Type: | Built-In |
| (Parking/)Drive: | Inside Ent |
| Drive Parking Spaces: | 4 |
| Park #1 | |
| Parking Type: | Inside Ent |
| Park #2 | |
| Parking Type: | Inside Ent |
| Park #3 | |
| Parking Type: | Private Do |
| Pool: | None |
| Approximatly Age: | 0-5 |
| Approximatly Square Footage: | 3000-3500 |
| Property Features: | Fenced Yard, Library |
| CAC Included: | N |
| Water Included: | N |
| Cabel TV Included: | N |
| Common Elements Included: | N |
| Heat Included: | N |
| Parking Included: | N |
| Condo Tax Included: | N |
| Building Insurance Included: | N |
| Fireplace/Stove: | Y |
| Heat Type: | Forced Air |
| Central Air Conditioning: | Central Air |
| Central Vac: | N |
| Laundry Level: | Syste |
| Ensuite Laundry: | F |
| Elevator Lift: | False |
| Sewers: | Sewer |
$
%
Years
This calculator is for demonstration purposes only. Always consult a professional
financial advisor before making personal financial decisions.
| Although the information displayed is believed to be accurate, no warranties or representations are made of any kind. |
| NEW ERA REAL ESTATE |
|
|
.jpg?src=Custom)
Dir:
416-548-7854
Bus:
416-548-7854
Fax:
416-981-7184
| Book Showing | Email a Friend |
Jump To:
At a Glance:
| Type: | Freehold - Detached |
| Area: | Hamilton |
| Municipality: | Hamilton |
| Neighbourhood: | Stoney Creek Mountain |
| Style: | 2-Storey |
| Approximate Age: | 0-5 |
| Tax: | $9,261 |
| Beds: | 4 |
| Baths: | 5 |
| Fireplace: | Y |
| Pool: | None |
Locatin Map:
Payment Calculator:
- Color Examples
- Red
- Magenta
- Gold
- Green
- Black and Gold
- Dark Navy Blue And Gold
- Cyan
- Black
- Purple
- Brown Cream
- Blue and Black
- Orange and Black
- Default
- Device Examples

