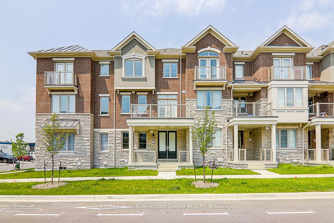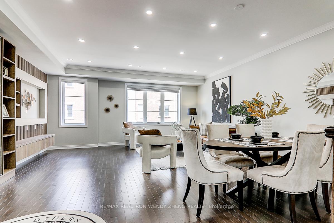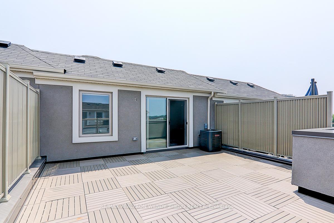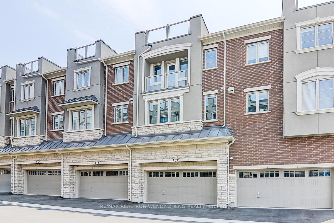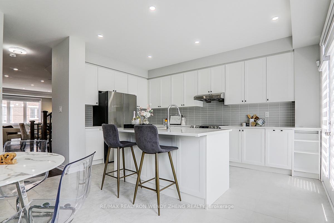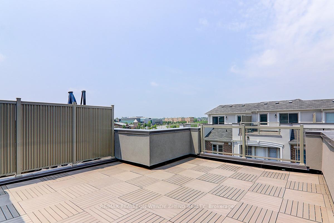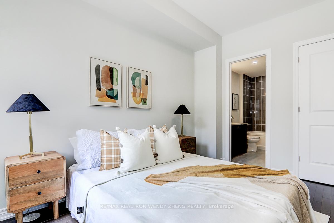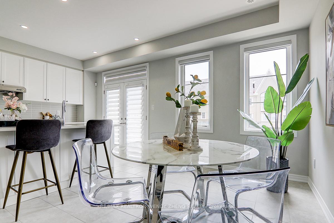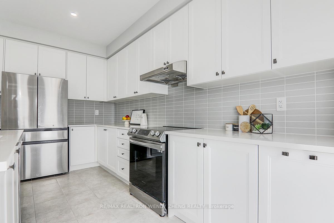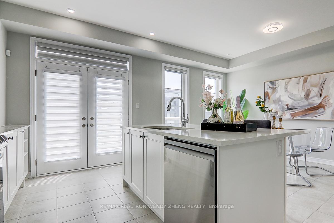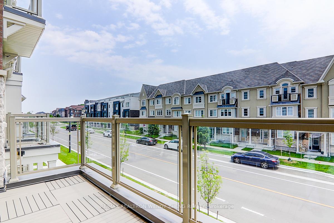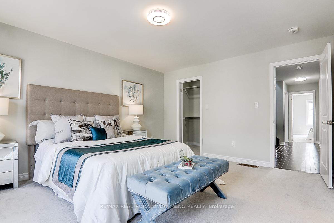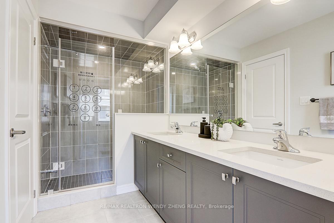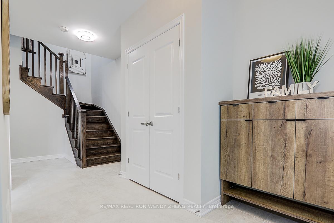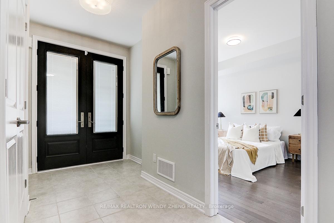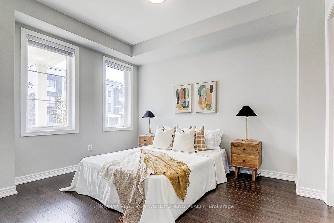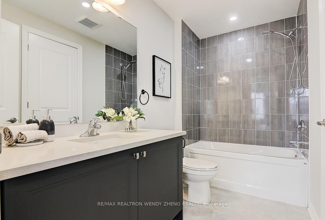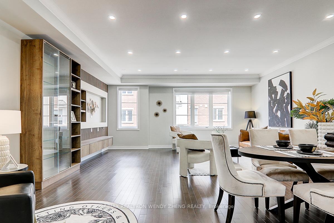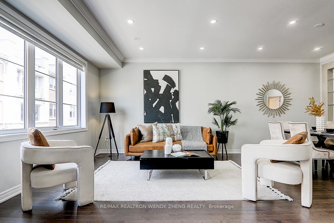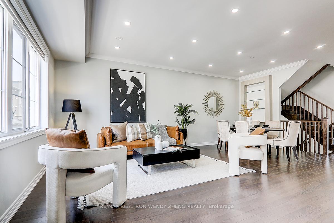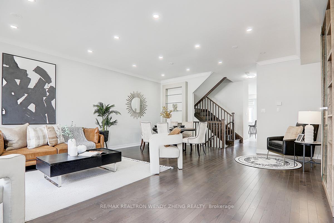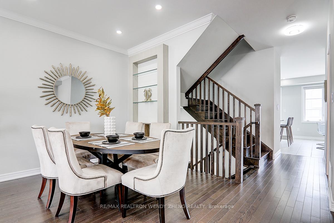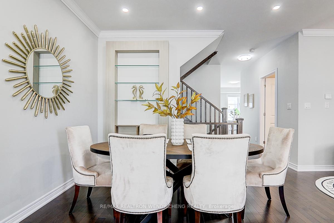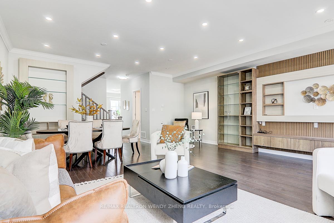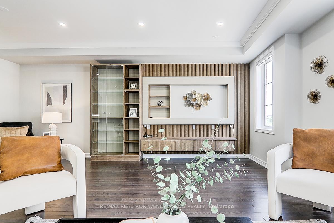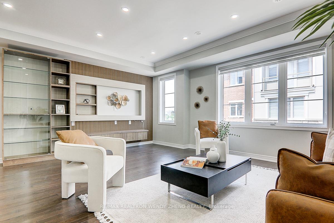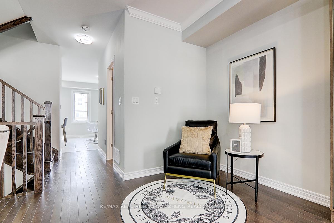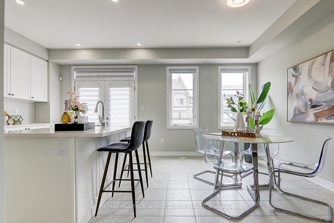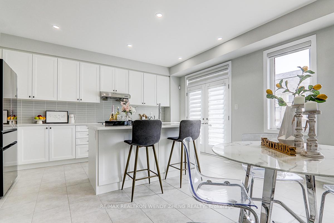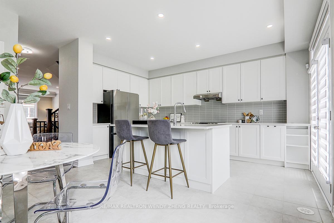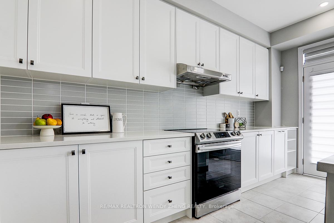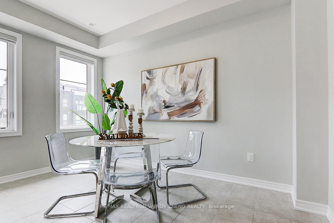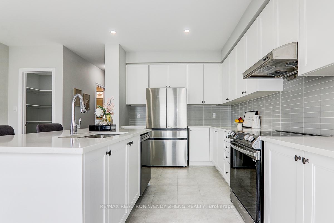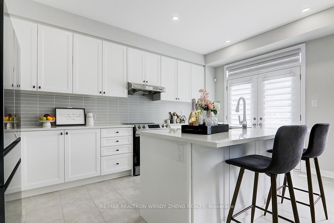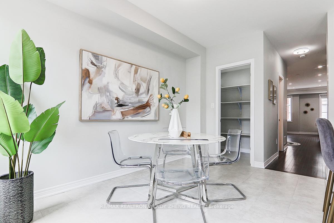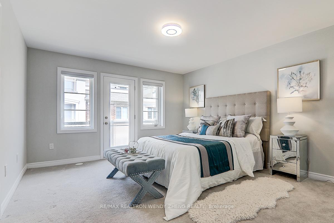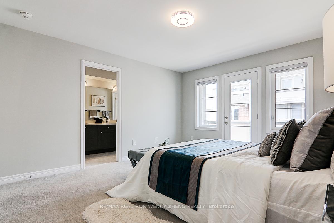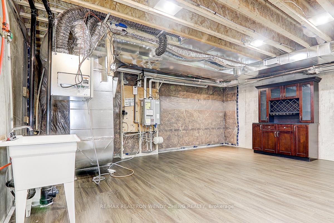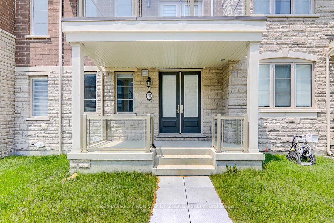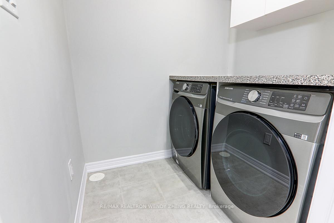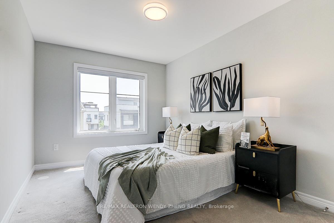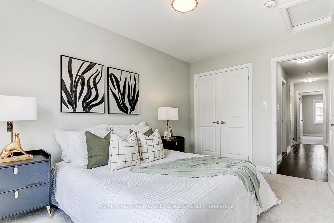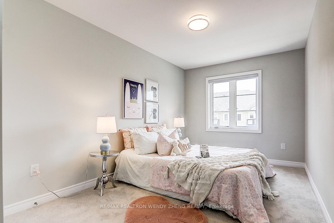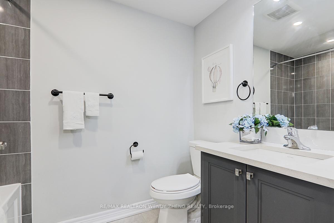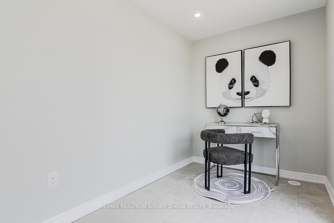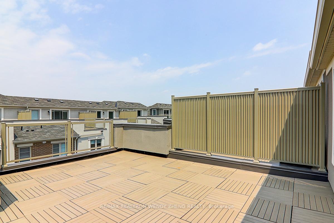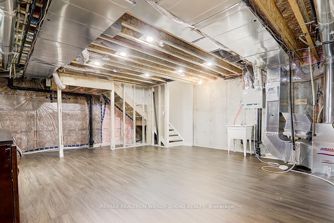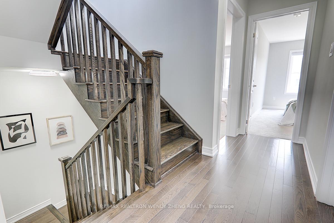$1,188,000
Available - For Sale
Listing ID: N12215146
244 Rustle Woods Aven , Markham, L6B 1R3, York
| Brand New Modern Freehold Townhome in the Heart of Cornell! 2369 Sq Ft of Stylish Living Space with 9 Ceilings on Both Main and Second Floors. Thoughtfully Designed Layout Featuring 4 Bedrooms & 4 Upgraded Bathrooms with Marble Countertops, Including a Ground Floor Ensuite Perfect for Guests or In-Laws. Beautiful Second-Floor Kitchen with Central Island, Quartz Countertops, Custom Cabinets, Pot Lights, and Stainless Steel Appliances. Walk-Out to Balcony with Sleek Glass Railings. Spacious Living Room with Large Windows and Custom Built-In Shelves. All Light Fixtures Upgraded Throughout. Primary Bedroom Offers a 4-Pc Ensuite, Walk-In Closet, and Juliette Balcony. Laundry Conveniently Located on the 3rd Floor. Bonus Mezzanine Level Ideal for Home Office or Entertainment Space Walk Out to a 400 Sq Ft All-Composite Tiled Rooftop Terrace with Glass Railings and Open Views. Basement Flooring Completed; Drywall Left Unfinished to Preserve 2-Year Foundation Waterproof Warranty. Direct Garage Access with Added Overhead Loft Storage. Close to Schools, Parks, Hospital, Community Centre, and Transit. A Rare Find Move In and Enjoy! |
| Price | $1,188,000 |
| Taxes: | $2046.18 |
| Assessment Year: | 2024 |
| Occupancy: | Vacant |
| Address: | 244 Rustle Woods Aven , Markham, L6B 1R3, York |
| Acreage: | Not Appl |
| Directions/Cross Streets: | Hwy 7/Bur Oak |
| Rooms: | 9 |
| Bedrooms: | 4 |
| Bedrooms +: | 0 |
| Level/Floor | Room | Length(ft) | Width(ft) | Descriptions | |
| Room 1 | Ground | Bedroom 4 | 11.02 | 12.5 | Hardwood Floor, 4 Pc Ensuite, Large Window |
| Room 2 | Second | Great Roo | 18.07 | 21.25 | Hardwood Floor, Combined w/Dining, Open Concept |
| Room 3 | Second | Kitchen | 9.51 | 15.68 | Ceramic Floor, W/O To Balcony, Centre Island |
| Room 4 | Second | Breakfast | 9.35 | 12.99 | Ceramic Floor, Pantry, Overlooks Frontyard |
| Room 5 | Third | Primary B | 12.99 | 14.99 | Broadloom, Walk-In Closet(s), 4 Pc Ensuite |
| Room 6 | Third | Bedroom 2 | 9.48 | 13.32 | Broadloom, Large Closet, Large Window |
| Room 7 | Third | Bedroom 3 | 8.99 | 13.32 | Broadloom, Large Closet, 4 Pc Bath |
| Room 8 | Upper | Office | 10.5 | 6.66 | Ceramic Floor, Sliding Doors, W/O To Terrace |
| Room 9 | Basement | Game Room | 18.99 | 22.44 | Vinyl Floor, Laundry Sink, Pot Lights |
| Washroom Type | No. of Pieces | Level |
| Washroom Type 1 | 4 | Ground |
| Washroom Type 2 | 2 | Second |
| Washroom Type 3 | 4 | Third |
| Washroom Type 4 | 0 | |
| Washroom Type 5 | 0 |
| Total Area: | 0.00 |
| Property Type: | Vacant Land |
| Garage Type: | Built-In |
| (Parking/)Drive: | Available |
| Drive Parking Spaces: | 1 |
| Park #1 | |
| Parking Type: | Available |
| Park #2 | |
| Parking Type: | Available |
| Approximatly Square Footage: | 2000-2500 |
| CAC Included: | N |
| Water Included: | N |
| Cabel TV Included: | N |
| Common Elements Included: | N |
| Heat Included: | N |
| Parking Included: | N |
| Condo Tax Included: | N |
| Building Insurance Included: | N |
| Fireplace/Stove: | N |
| Central Vac: | N |
| Laundry Level: | Syste |
| Ensuite Laundry: | F |
| Sewers: | Sewer |
| Utilities-Cable: | Y |
| Utilities-Hydro: | Y |
$
%
Years
This calculator is for demonstration purposes only. Always consult a professional
financial advisor before making personal financial decisions.
| Although the information displayed is believed to be accurate, no warranties or representations are made of any kind. |
| RE/MAX REALTRON WENDY ZHENG REALTY |
|
|
.jpg?src=Custom)
Dir:
416-548-7854
Bus:
416-548-7854
Fax:
416-981-7184
| Virtual Tour | Book Showing | Email a Friend |
Jump To:
At a Glance:
| Type: | Freehold - Vacant Land |
| Area: | York |
| Municipality: | Markham |
| Neighbourhood: | Cornell |
| Tax: | $2,046.18 |
| Beds: | 4 |
| Baths: | 4 |
| Fireplace: | N |
Locatin Map:
Payment Calculator:
- Color Examples
- Red
- Magenta
- Gold
- Green
- Black and Gold
- Dark Navy Blue And Gold
- Cyan
- Black
- Purple
- Brown Cream
- Blue and Black
- Orange and Black
- Default
- Device Examples
