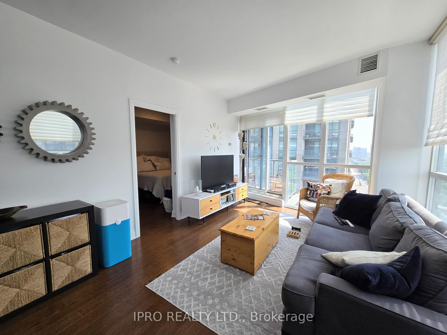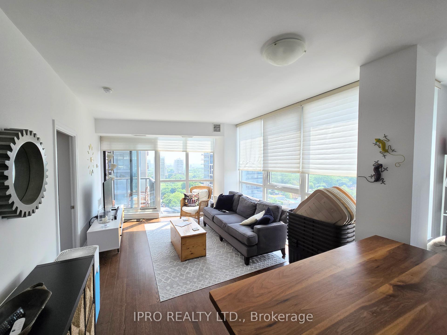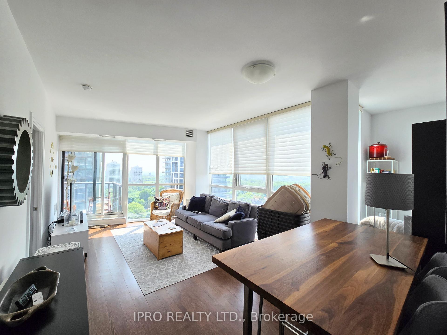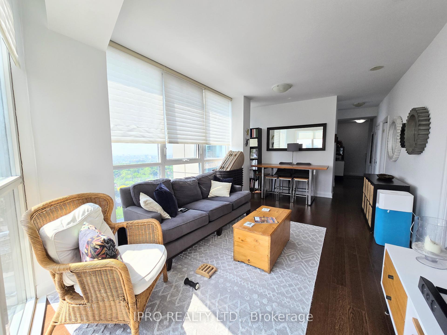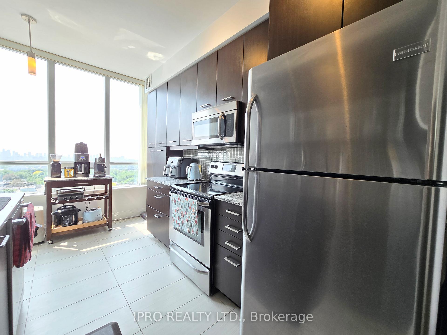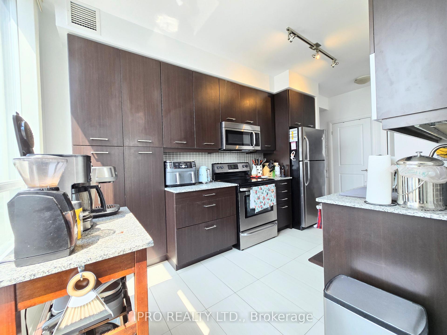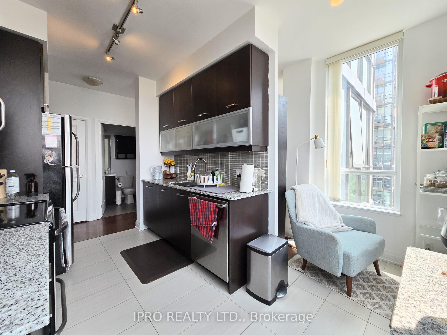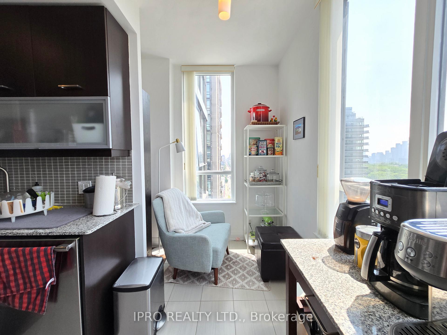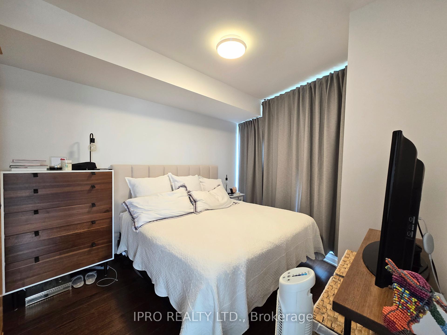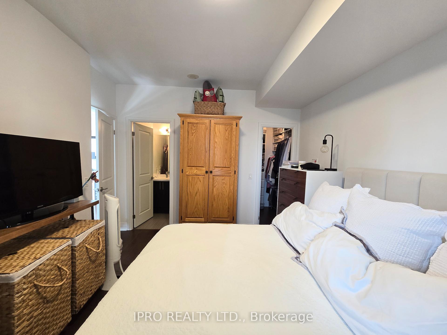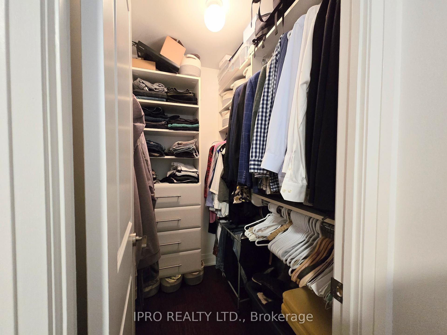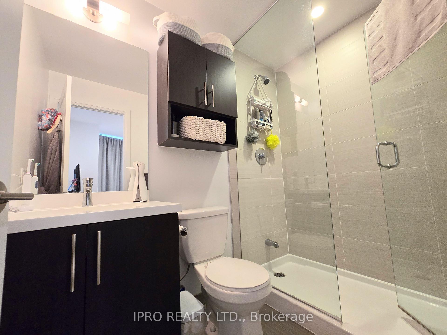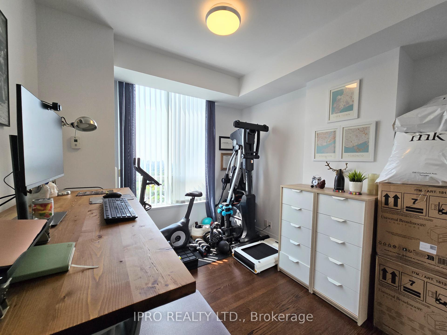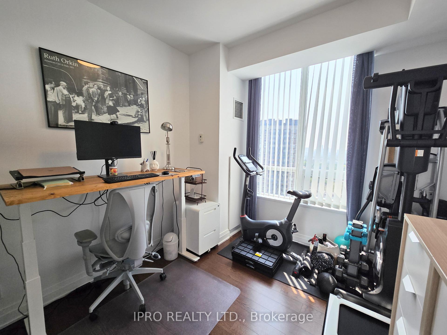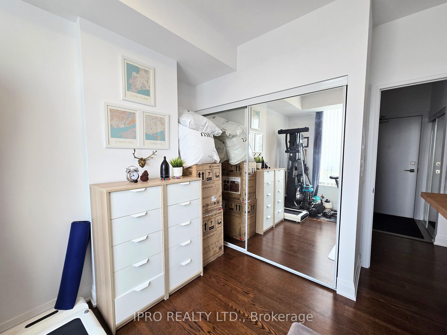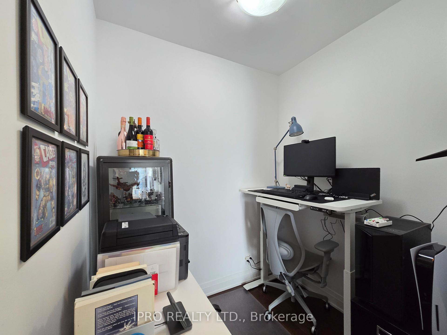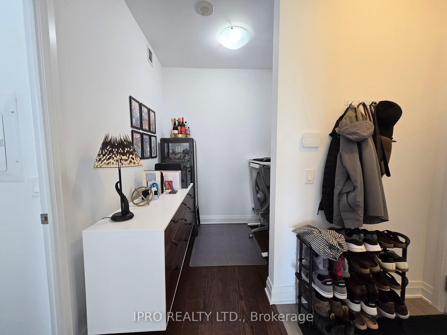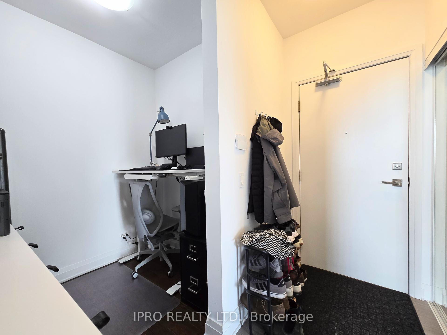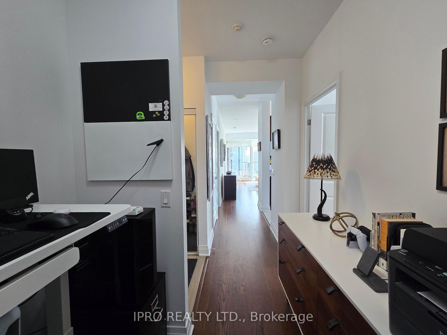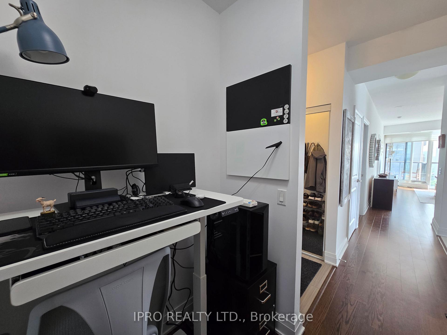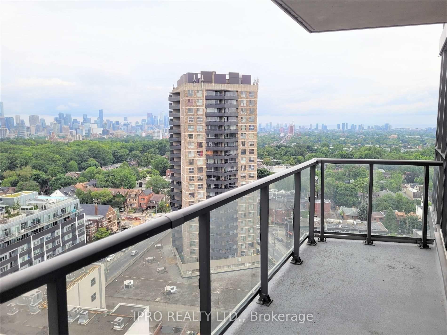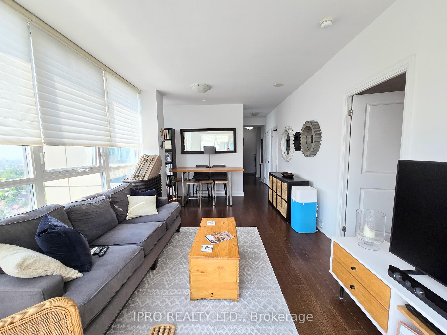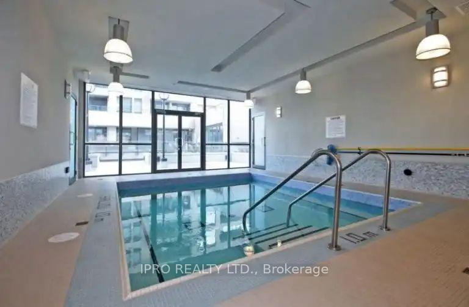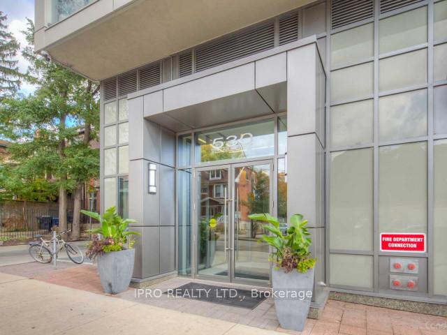$3,400
Available - For Rent
Listing ID: C12212119
530 St. Clair Aven West , Toronto, M6C 0A2, Toronto
| Rarely available split 2-bedroom + den corner unit with a bright, modern layout, oversized kitchen and eat-in breakfast area is a perfect mid-town condo to call home. Enjoy sweeping, unobstructed south views of the downtown skyline through floor-to-ceiling windows that flood the space with natural light. Thoughtfully finished with hardwood floors through-out, smooth 9 ft high ceilings, a modern kitchen w/ granite countertops, stainless steel appliances, ample cabinets & storage, mirrored closet doors & more. The primary bedroom offers a large walk-in closet and a 3 pc ensuite bathroom. The separate den makes for an ideal home office or quiet study space. Located in a vibrant, highly walkable neighbourhood, steps to the St. Clair West TTC station, grocery stores, restaurants, parks, Wychwood Barns, great schools and everyday essentials. Parking and locker are included in the rent! |
| Price | $3,400 |
| Taxes: | $0.00 |
| Occupancy: | Tenant |
| Address: | 530 St. Clair Aven West , Toronto, M6C 0A2, Toronto |
| Postal Code: | M6C 0A2 |
| Province/State: | Toronto |
| Directions/Cross Streets: | Bathurst St & St. Clair Ave W |
| Level/Floor | Room | Length(ft) | Width(ft) | Descriptions | |
| Room 1 | Main | Living Ro | 19.19 | 11.91 | Combined w/Dining, Hardwood Floor, W/O To Balcony |
| Room 2 | Main | Dining Ro | 19.19 | 11.91 | Combined w/Living, Hardwood Floor, Window Floor to Ceil |
| Room 3 | Main | Kitchen | 13.74 | 10.89 | Granite Counters, Stainless Steel Appl, Eat-in Kitchen |
| Room 4 | Main | Primary B | 10.82 | 13.78 | Walk-In Closet(s), 3 Pc Ensuite, Large Window |
| Room 5 | Main | Bedroom 2 | 10.4 | 9.41 | Hardwood Floor, Large Closet, Large Window |
| Room 6 | Main | Den | 6.92 | 5.94 | Hardwood Floor, Open Concept |
| Washroom Type | No. of Pieces | Level |
| Washroom Type 1 | 4 | Main |
| Washroom Type 2 | 3 | Main |
| Washroom Type 3 | 0 | |
| Washroom Type 4 | 0 | |
| Washroom Type 5 | 0 |
| Total Area: | 0.00 |
| Washrooms: | 2 |
| Heat Type: | Forced Air |
| Central Air Conditioning: | Central Air |
| Although the information displayed is believed to be accurate, no warranties or representations are made of any kind. |
| IPRO REALTY LTD. |
|
|
.jpg?src=Custom)
Dir:
416-548-7854
Bus:
416-548-7854
Fax:
416-981-7184
| Book Showing | Email a Friend |
Jump To:
At a Glance:
| Type: | Com - Condo Apartment |
| Area: | Toronto |
| Municipality: | Toronto C03 |
| Neighbourhood: | Humewood-Cedarvale |
| Style: | Apartment |
| Beds: | 2+1 |
| Baths: | 2 |
| Fireplace: | N |
Locatin Map:
- Color Examples
- Red
- Magenta
- Gold
- Green
- Black and Gold
- Dark Navy Blue And Gold
- Cyan
- Black
- Purple
- Brown Cream
- Blue and Black
- Orange and Black
- Default
- Device Examples
