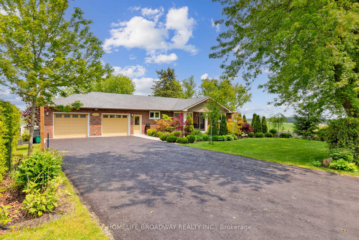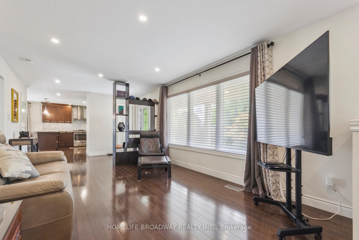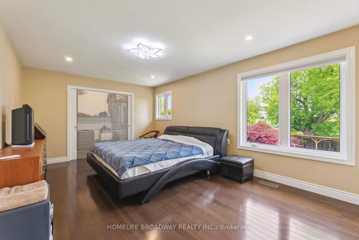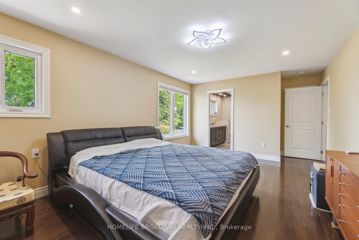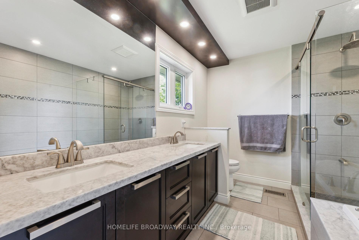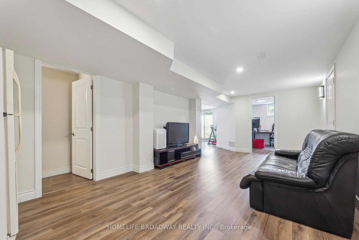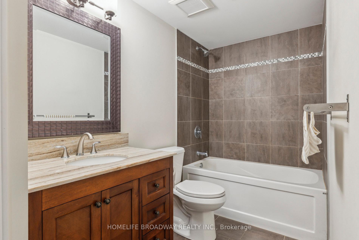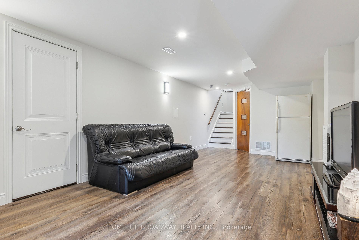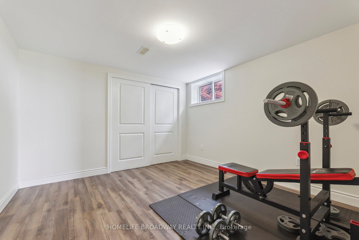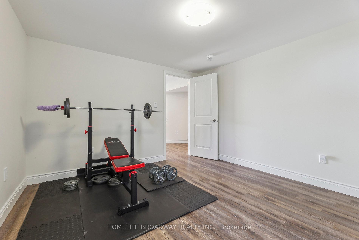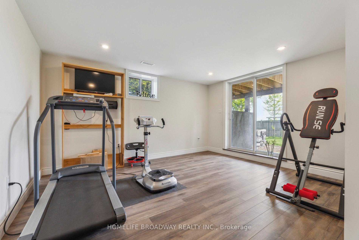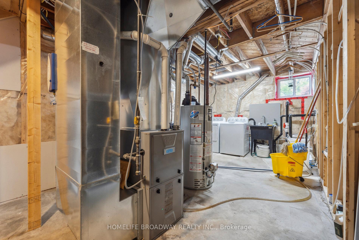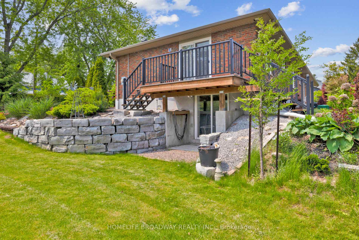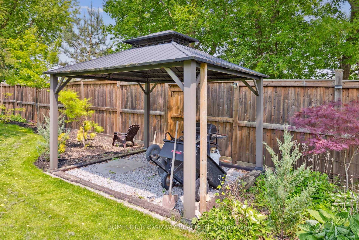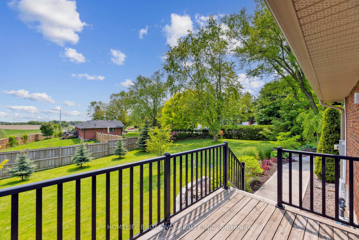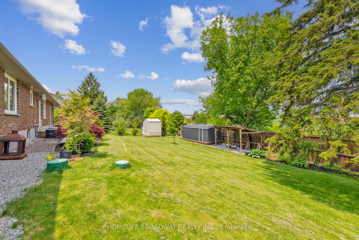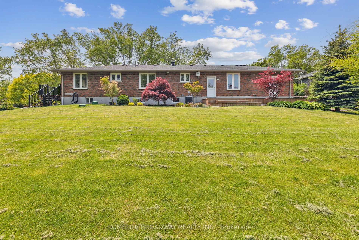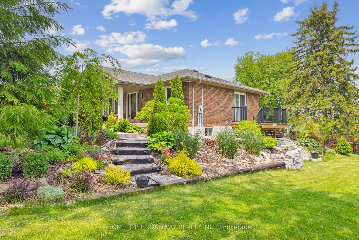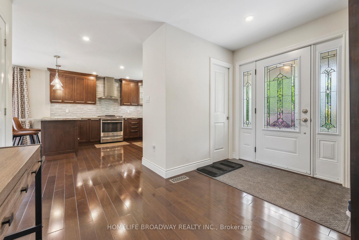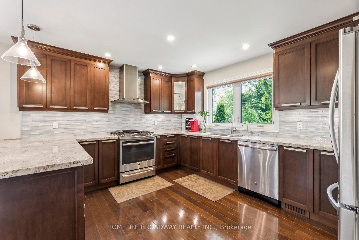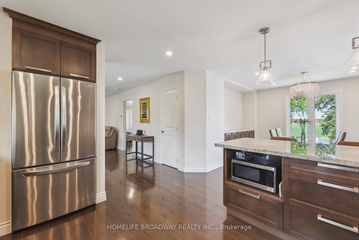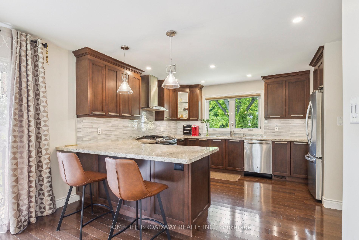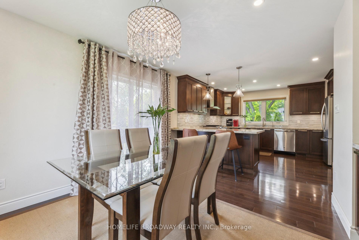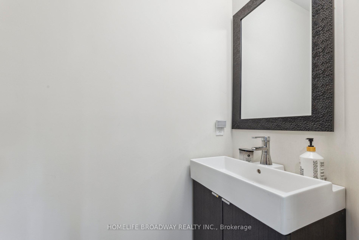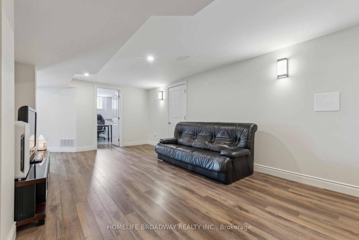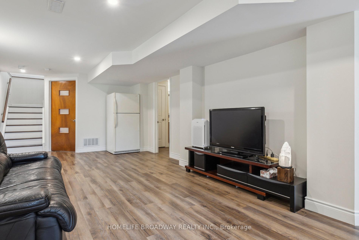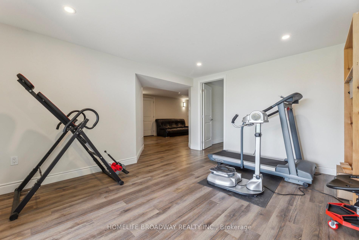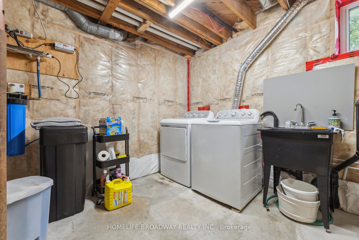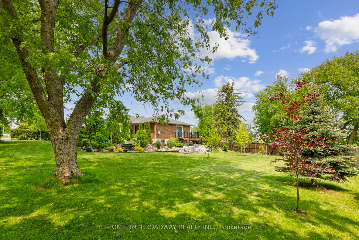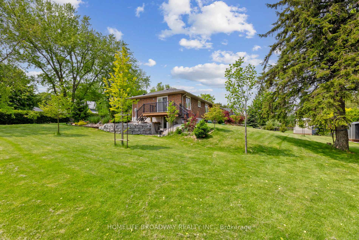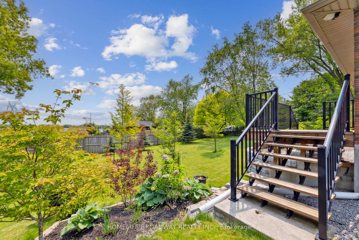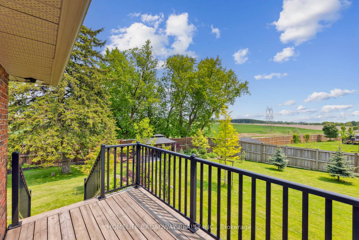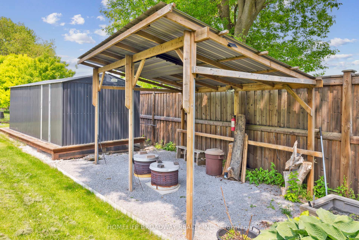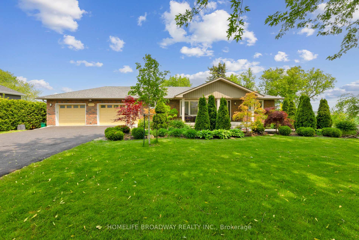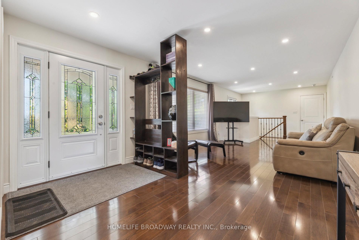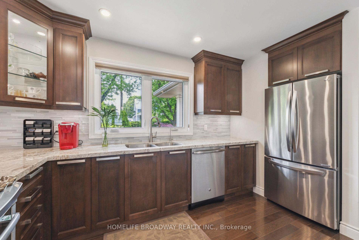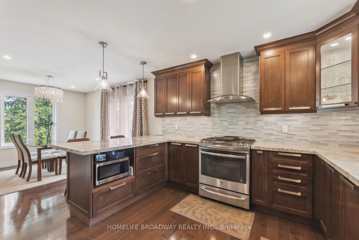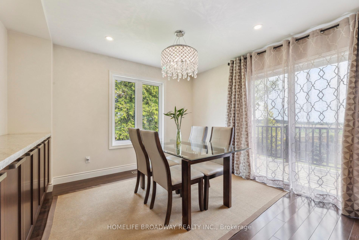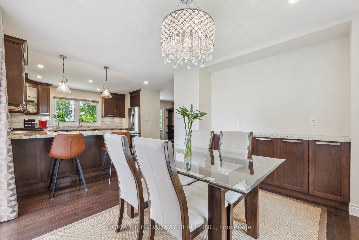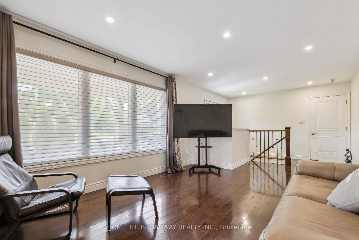$988,000
Available - For Sale
Listing ID: E12208680
4617 Old Simcoe Stre , Oshawa, L1H 7K4, Durham
| Rare opportunity to own a fully renovated (2016/17) 1+2 bedroom bungalow with beautifully manicured yards on a 1/2 acre lot, perfect for the more matured family or retired couple who likes to entertain the occasional guests. Features include a complete whole home water treatment system (UV light, water softener, water-borne metal filter and kitchen drinking water filter); stainless steel appliances and solid wood cabinet doors in kitchen; dining room includes built-in cupboards and crystal chandelier, plus walk out to deck; special soundproofing windows on the entire east side of house; natural gas outlet and electrical panel in second garage for possible installation of a backup generator; completely rebuilt roof and shingles (new 2016/17); huge primary bedroom on main floor, with 5-pc ensuite, plus walk-in closet and linen closet; regularly serviced septic system with new sewage pump (2016/17); drilled well pump lifted, cleaned and serviced (2016/17); massive but well maintained yards on a huge lot, with gazeboes and sheds plus a legal drive-in gated entrance that opens from the backyard directly to Simcoe St North; Only minutes to Hwy 7, 407 ETR and all other amenities such as shops, restaurants, doctors offices and banks, etc. |
| Price | $988,000 |
| Taxes: | $7347.97 |
| Assessment Year: | 2024 |
| Occupancy: | Owner |
| Address: | 4617 Old Simcoe Stre , Oshawa, L1H 7K4, Durham |
| Directions/Cross Streets: | Simcoe St N/ Raglan Rd W |
| Rooms: | 8 |
| Bedrooms: | 1 |
| Bedrooms +: | 2 |
| Family Room: | F |
| Basement: | Finished wit |
| Level/Floor | Room | Length(ft) | Width(ft) | Descriptions | |
| Room 1 | Ground | Living Ro | 30.5 | 11.84 | Large Window, Hardwood Floor |
| Room 2 | Ground | Kitchen | 24.5 | 11.91 | Combined w/Dining, Hardwood Floor, Stainless Steel Appl |
| Room 3 | Ground | Dining Ro | 24.5 | 11.91 | Combined w/Kitchen, Hardwood Floor, W/O To Deck |
| Room 4 | Ground | Primary B | 17.42 | 11.91 | Hardwood Floor, 5 Pc Ensuite, Walk-In Closet(s) |
| Room 5 | Basement | Family Ro | 25.16 | 11.51 | Laminate, 3 Pc Bath, Open Concept |
| Room 6 | Basement | Bedroom 2 | 11.58 | 11.25 | Laminate, B/I Closet, Large Window |
| Room 7 | Basement | Bedroom 3 | 11.68 | 9.84 | Laminate, Large Window |
| Room 8 | Basement | Den | 13.68 | 11.09 | Laminate, Sliding Doors, W/O To Yard |
| Washroom Type | No. of Pieces | Level |
| Washroom Type 1 | 2 | Ground |
| Washroom Type 2 | 5 | Ground |
| Washroom Type 3 | 3 | Basement |
| Washroom Type 4 | 0 | |
| Washroom Type 5 | 0 |
| Total Area: | 0.00 |
| Property Type: | Detached |
| Style: | Bungalow |
| Exterior: | Brick, Metal/Steel Sidi |
| Garage Type: | Built-In |
| (Parking/)Drive: | Private Do |
| Drive Parking Spaces: | 4 |
| Park #1 | |
| Parking Type: | Private Do |
| Park #2 | |
| Parking Type: | Private Do |
| Pool: | None |
| Other Structures: | Fence - Partia |
| Approximatly Square Footage: | 1500-2000 |
| CAC Included: | N |
| Water Included: | N |
| Cabel TV Included: | N |
| Common Elements Included: | N |
| Heat Included: | N |
| Parking Included: | N |
| Condo Tax Included: | N |
| Building Insurance Included: | N |
| Fireplace/Stove: | N |
| Heat Type: | Forced Air |
| Central Air Conditioning: | Central Air |
| Central Vac: | N |
| Laundry Level: | Syste |
| Ensuite Laundry: | F |
| Elevator Lift: | False |
| Sewers: | Septic |
| Water: | Drilled W |
| Water Supply Types: | Drilled Well |
| Utilities-Hydro: | Y |
$
%
Years
This calculator is for demonstration purposes only. Always consult a professional
financial advisor before making personal financial decisions.
| Although the information displayed is believed to be accurate, no warranties or representations are made of any kind. |
| HOMELIFE BROADWAY REALTY INC. |
|
|
.jpg?src=Custom)
Dir:
N 160.12ft; S
| Virtual Tour | Book Showing | Email a Friend |
Jump To:
At a Glance:
| Type: | Freehold - Detached |
| Area: | Durham |
| Municipality: | Oshawa |
| Neighbourhood: | Raglan |
| Style: | Bungalow |
| Tax: | $7,347.97 |
| Beds: | 1+2 |
| Baths: | 3 |
| Fireplace: | N |
| Pool: | None |
Locatin Map:
Payment Calculator:
- Color Examples
- Red
- Magenta
- Gold
- Green
- Black and Gold
- Dark Navy Blue And Gold
- Cyan
- Black
- Purple
- Brown Cream
- Blue and Black
- Orange and Black
- Default
- Device Examples
