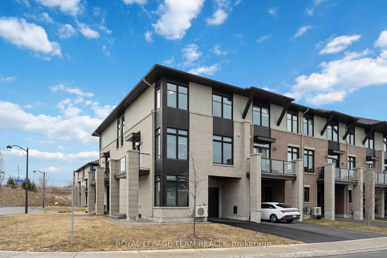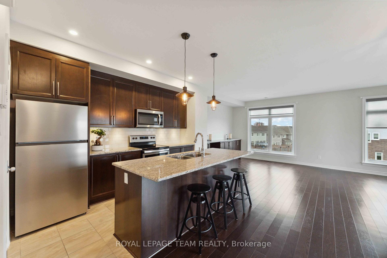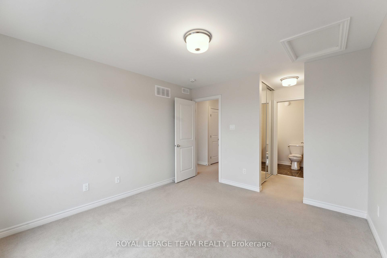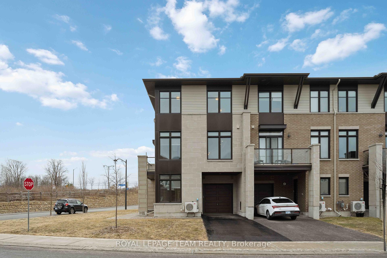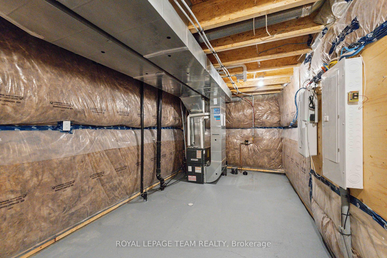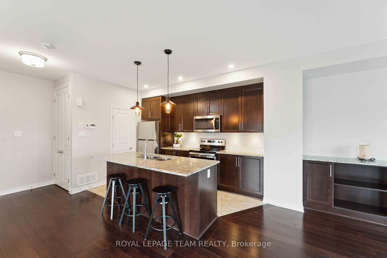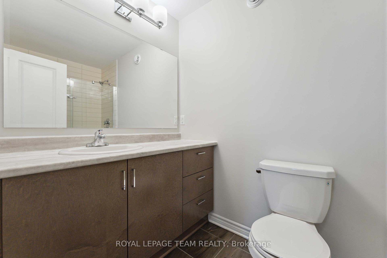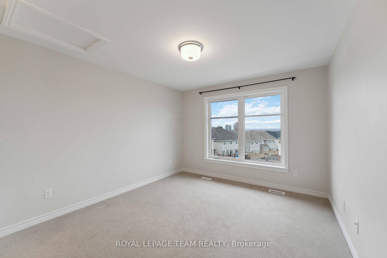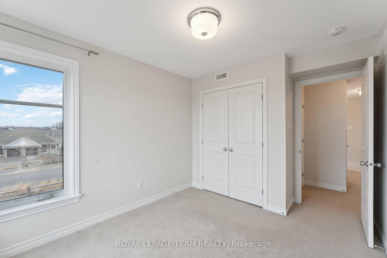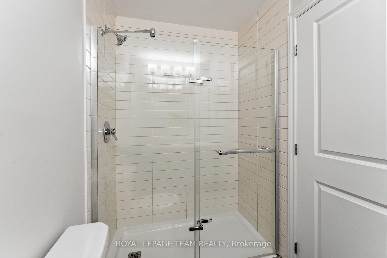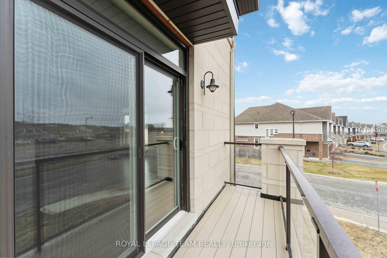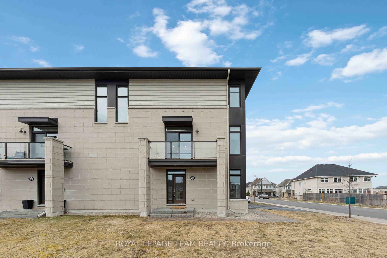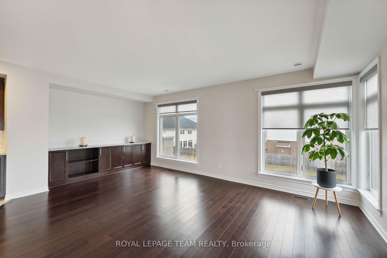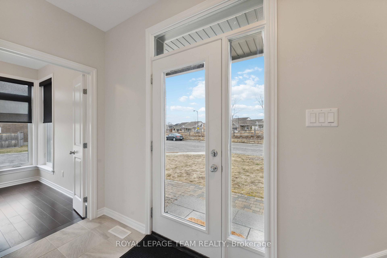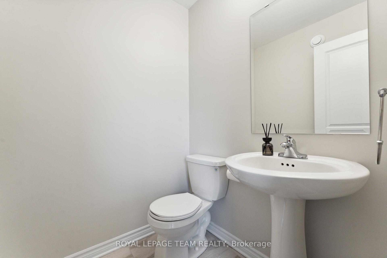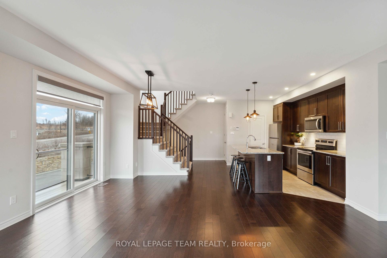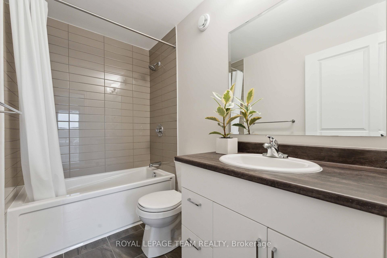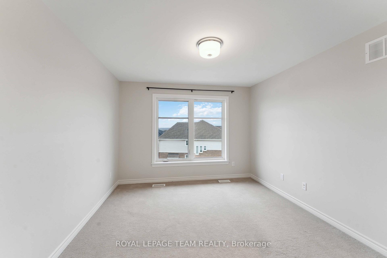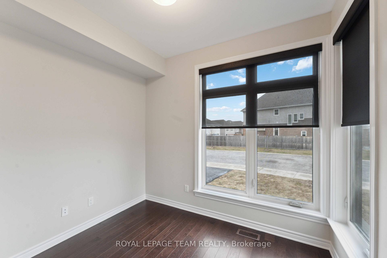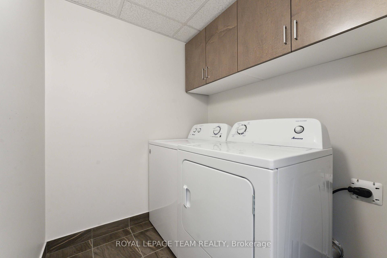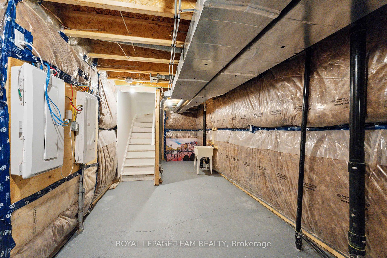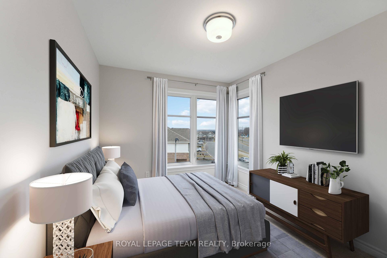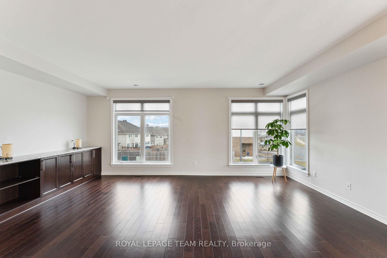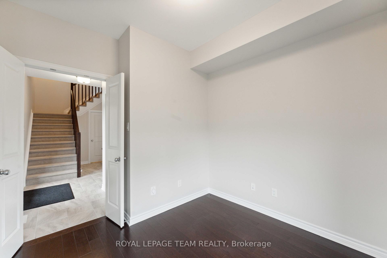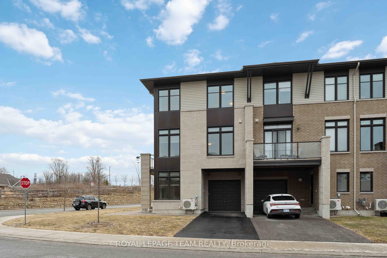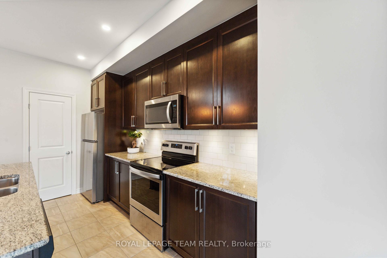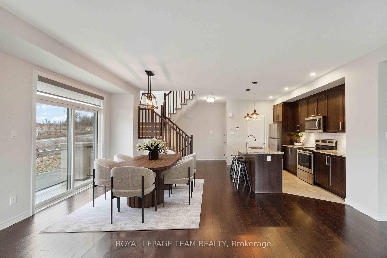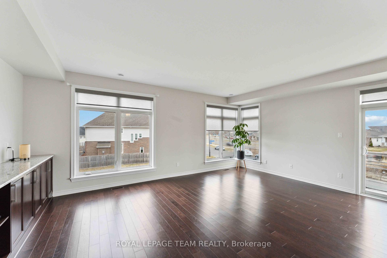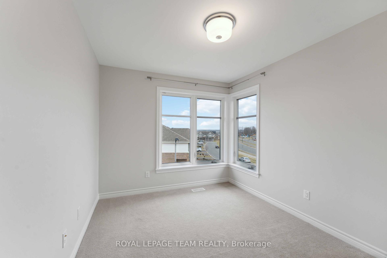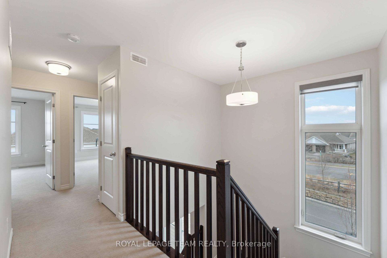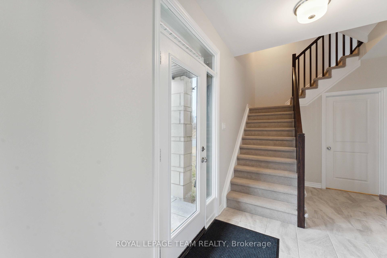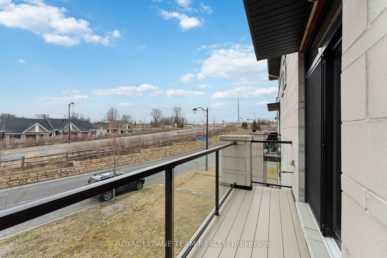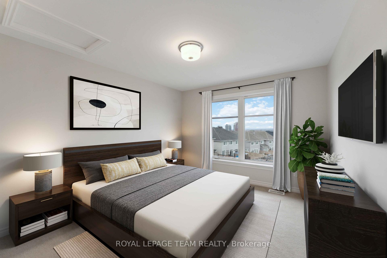$609,000
Available - For Sale
Listing ID: X12141058
599 CARTOGRAPHE Stre , Orleans - Cumberland and Area, K4A 3N6, Ottawa
| Welcome to this ABSOLUTELY STUNNING 2 bed+ den end-unit townhome on a corner lot! The main level features a study/den that would be perfect as a home office or other flex space. It also has a convenient powder room, access to the garage as well as the unfinished basement which offers ample storage. The second level is the main living area with a beautiful open concept layout. The functional kitchen features a large island with barstools, granite countertops, a walk-in pantry as well as additional storage along the back of the living room. Just off the dining space is a private balcony for you to enjoy your morning coffee and beautiful neighbourhood! This entire space is flooded with sunlight from the floor to ceiling windows ! The open and airy staircase leads you to the upper level with a main bath, easy access laundry room, a spacious bedroom. Last but not least, there is the primary bedroom featuring his & her closets and an ensuite bath. Energy-efficient with central air, HRV, this home is near the LRT, parks, and amenities, offering comfort and convenience in a vibrant community. A perfect blend of comfort and convenience, this home is not to be missed! (some pictures are virtual staged) |
| Price | $609,000 |
| Taxes: | $3839.53 |
| Occupancy: | Vacant |
| Address: | 599 CARTOGRAPHE Stre , Orleans - Cumberland and Area, K4A 3N6, Ottawa |
| Directions/Cross Streets: | Old Montreal Rd & Cardinal Creek Dr |
| Rooms: | 10 |
| Rooms +: | 0 |
| Bedrooms: | 2 |
| Bedrooms +: | 0 |
| Family Room: | F |
| Basement: | Unfinished |
| Level/Floor | Room | Length(ft) | Width(ft) | Descriptions | |
| Room 1 | Main | Den | 9.32 | 7.64 | |
| Room 2 | Second | Living Ro | 20.63 | 11.38 | |
| Room 3 | Second | Dining Ro | 11.97 | 7.81 | |
| Room 4 | Second | Kitchen | 8.66 | 11.97 | |
| Room 5 | Third | Primary B | 11.05 | 12.3 | |
| Room 6 | Third | Bedroom | 9.15 | 10.4 |
| Washroom Type | No. of Pieces | Level |
| Washroom Type 1 | 2 | Ground |
| Washroom Type 2 | 3 | Second |
| Washroom Type 3 | 4 | Second |
| Washroom Type 4 | 0 | |
| Washroom Type 5 | 0 |
| Total Area: | 0.00 |
| Property Type: | Att/Row/Townhouse |
| Style: | 3-Storey |
| Exterior: | Brick, Other |
| Garage Type: | Attached |
| Drive Parking Spaces: | 2 |
| Pool: | None |
| Approximatly Square Footage: | 1500-2000 |
| Property Features: | Public Trans, Park |
| CAC Included: | N |
| Water Included: | N |
| Cabel TV Included: | N |
| Common Elements Included: | N |
| Heat Included: | N |
| Parking Included: | N |
| Condo Tax Included: | N |
| Building Insurance Included: | N |
| Fireplace/Stove: | N |
| Heat Type: | Forced Air |
| Central Air Conditioning: | Central Air |
| Central Vac: | N |
| Laundry Level: | Syste |
| Ensuite Laundry: | F |
| Sewers: | Sewer |
$
%
Years
This calculator is for demonstration purposes only. Always consult a professional
financial advisor before making personal financial decisions.
| Although the information displayed is believed to be accurate, no warranties or representations are made of any kind. |
| ROYAL LEPAGE TEAM REALTY |
|
|
.jpg?src=Custom)
Dir:
Irregular
| Book Showing | Email a Friend |
Jump To:
At a Glance:
| Type: | Freehold - Att/Row/Townhouse |
| Area: | Ottawa |
| Municipality: | Orleans - Cumberland and Area |
| Neighbourhood: | 1110 - Camelot |
| Style: | 3-Storey |
| Tax: | $3,839.53 |
| Beds: | 2 |
| Baths: | 3 |
| Fireplace: | N |
| Pool: | None |
Locatin Map:
Payment Calculator:
- Color Examples
- Red
- Magenta
- Gold
- Green
- Black and Gold
- Dark Navy Blue And Gold
- Cyan
- Black
- Purple
- Brown Cream
- Blue and Black
- Orange and Black
- Default
- Device Examples
