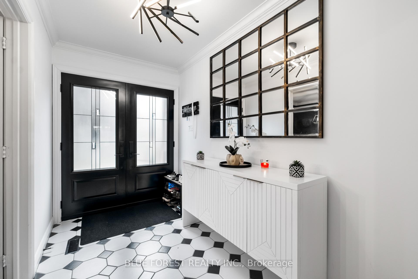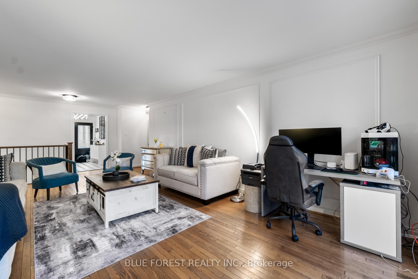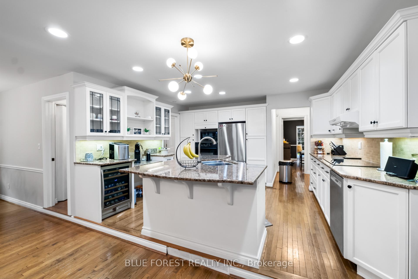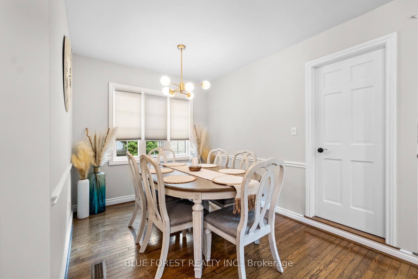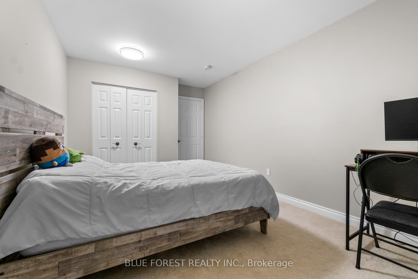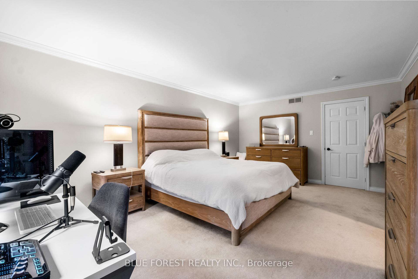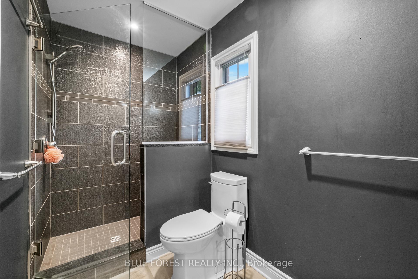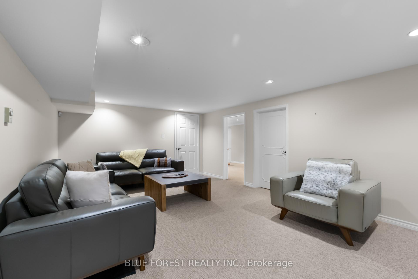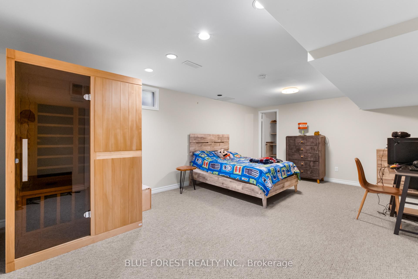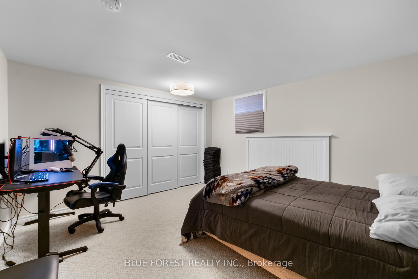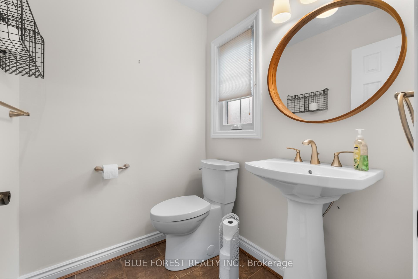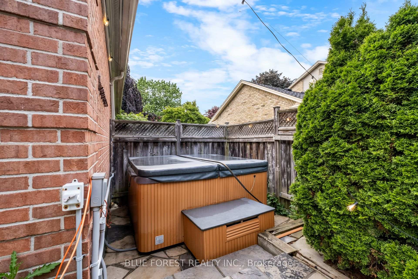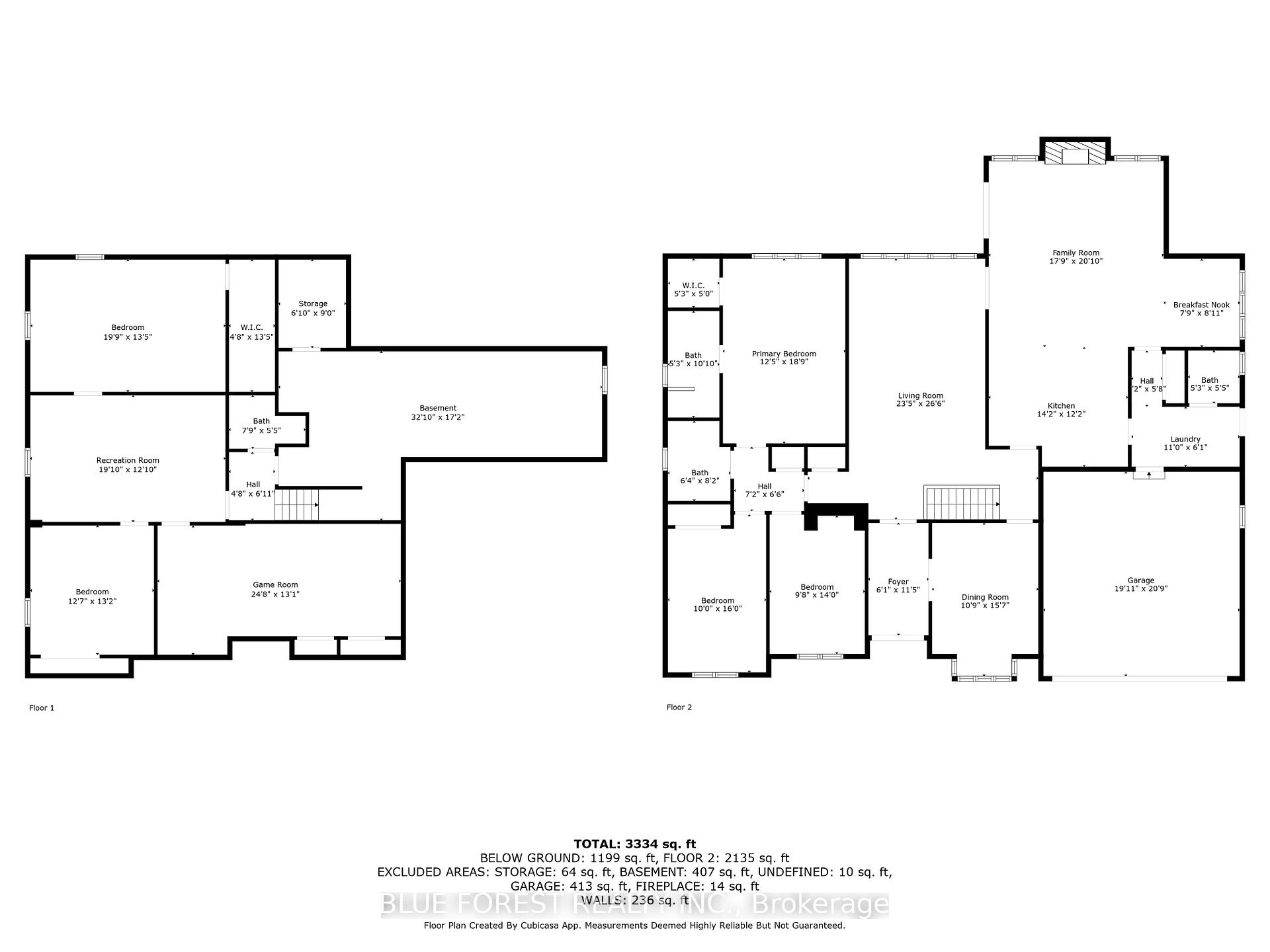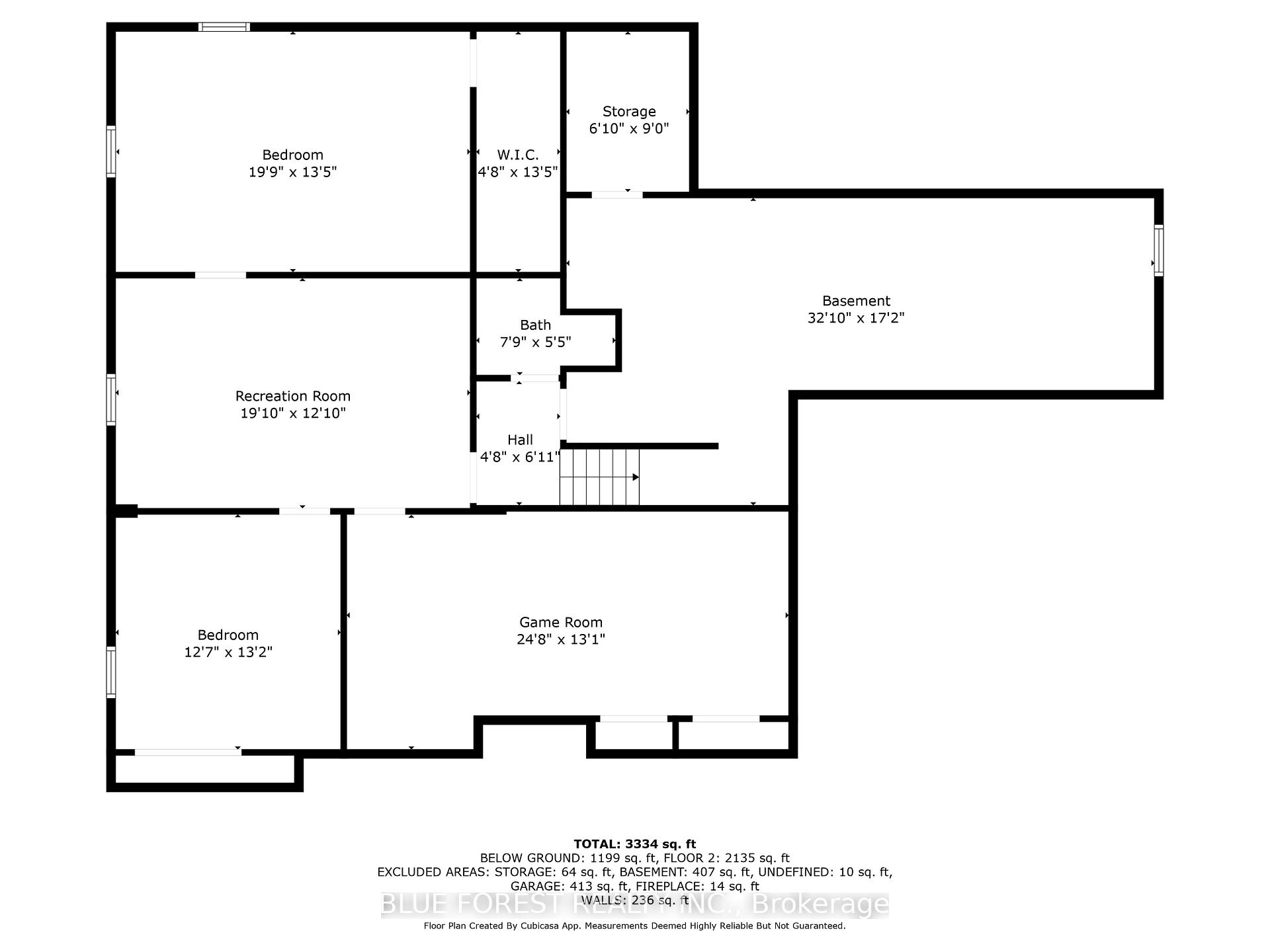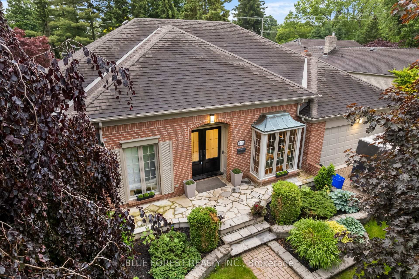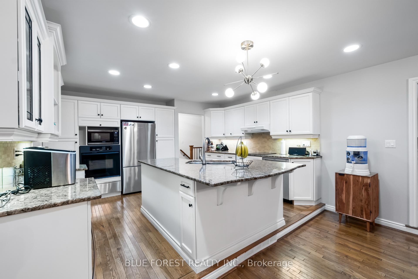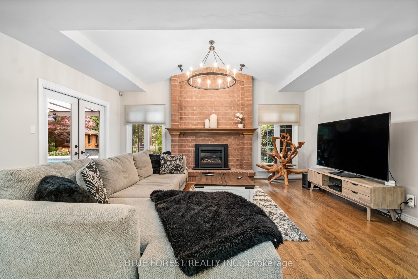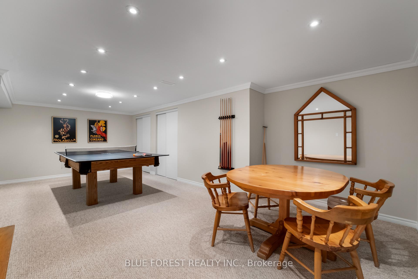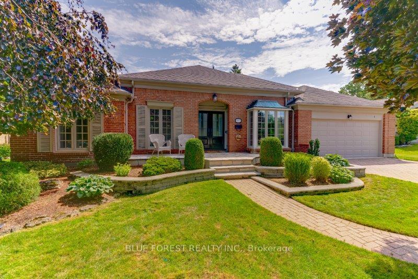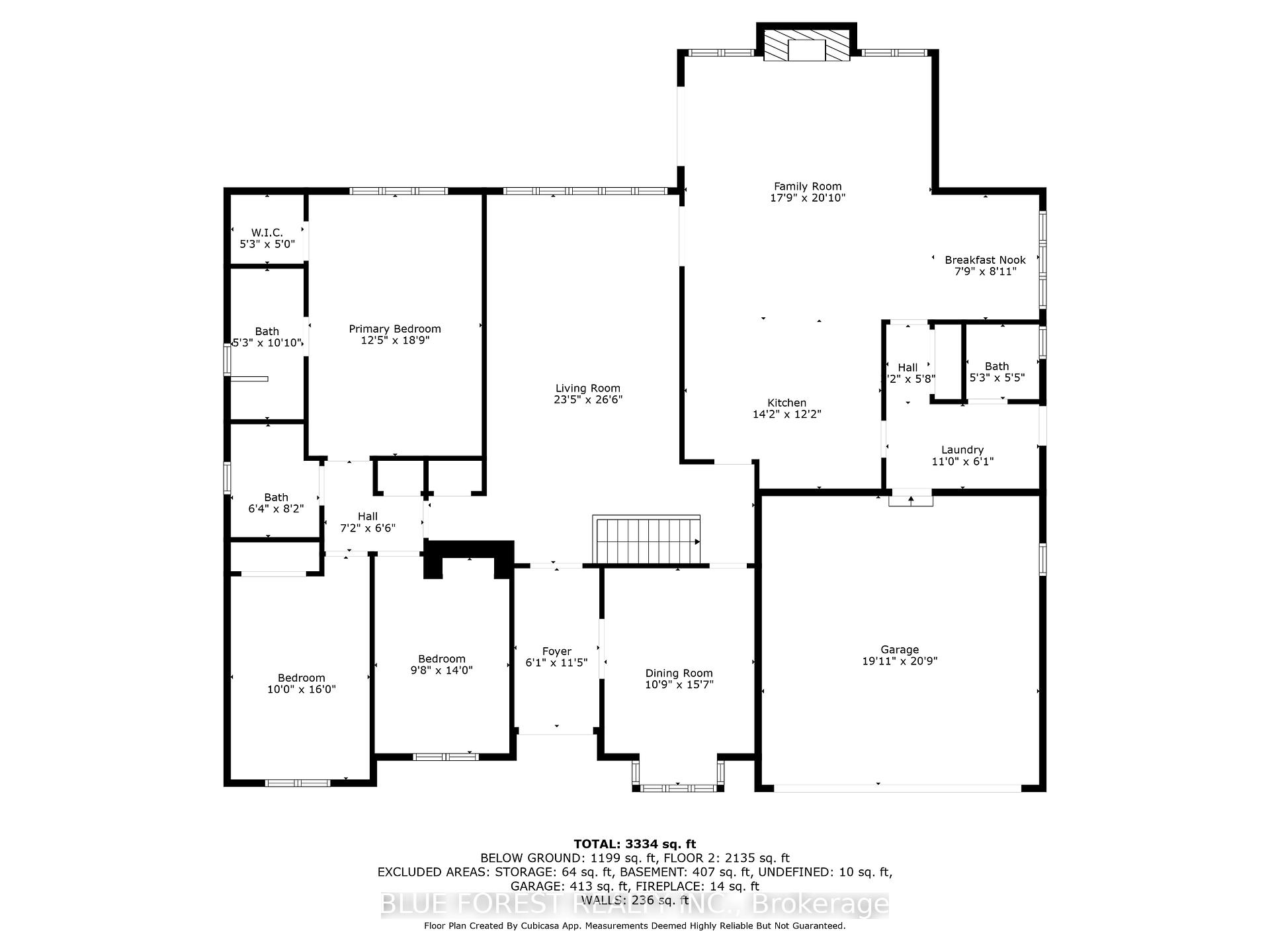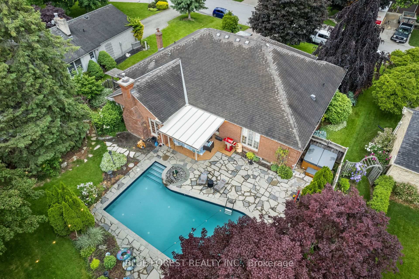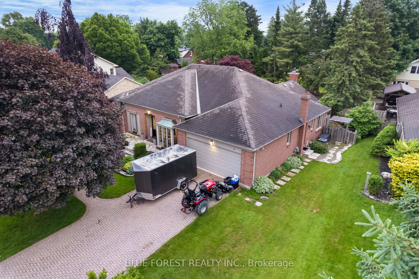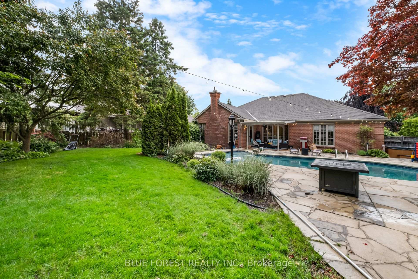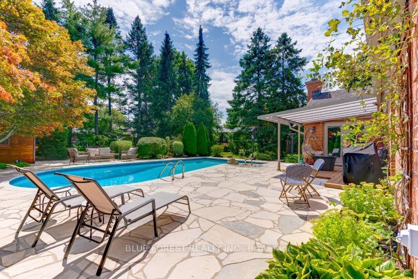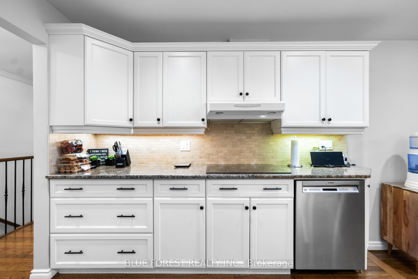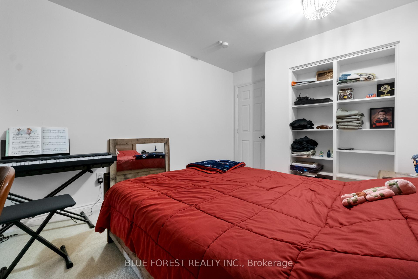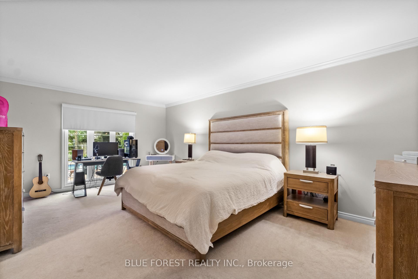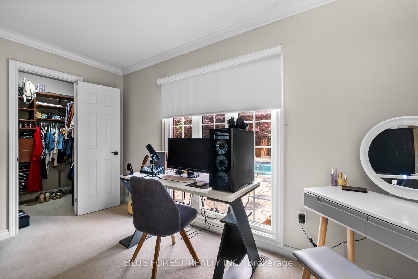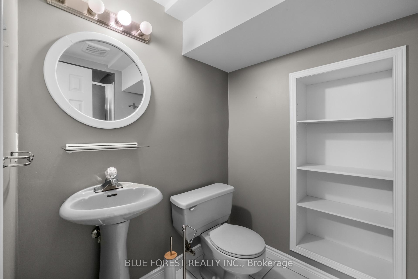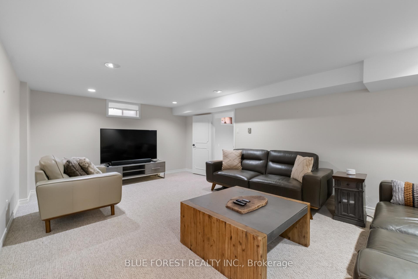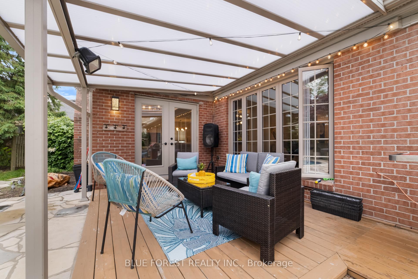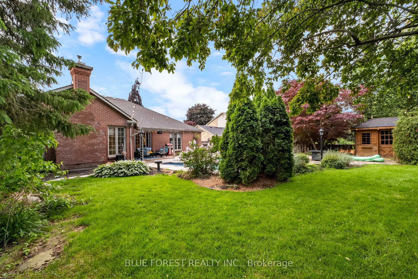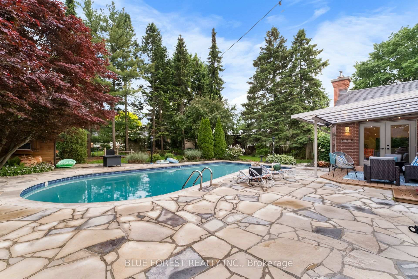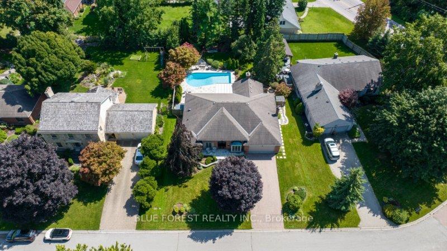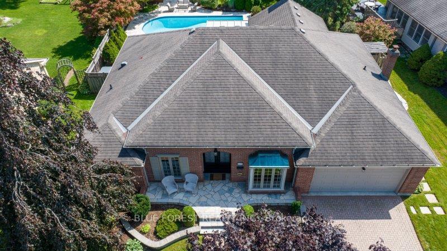$1,199,900
Available - For Sale
Listing ID: X12216738
6977 Lambeth Walk , London South, N6P 1A5, Middlesex
| Situated on a quiet, highly desirable street in Lambeth, this beautifully maintained bungalow offers 2332 sq ft of main floor living space. Immaculate and tastefully decorated, the home boasts a thoughtfully designed layout ideal for both everyday living and entertaining. The main floor features three generously sized bedrooms and 2.5 bathrooms, complemented by rich hardwood flooring throughout much of the home. The open-concept kitchen is equipped with built-in appliances, abundant cabinetry, and plenty of counter space, flowing seamlessly into a spacious great room perfect for gathering with family and friends. You'll also find a formal dining room, an elegant living room, and an updated main-floor laundry areal with picturesque views of the stunning backyard. Step outside to your own private oasis, complete with mature trees, a secluded hot tub, and a luxurious self-cleaning saltwater concrete pool by Hollandia. The finished lower level adds even more living space, including a cozy family room, a large games room, and two bedrooms. Ample storage throughout ensures room for everything. The double-car garage has been upgraded with professionally epoxied flooring, offering a sleek and durable finish. This exceptional home combines style, function, and location truly a must-see property. Dont miss your chance to own this rare gem in Lambeth! |
| Price | $1,199,900 |
| Taxes: | $8589.00 |
| Assessment Year: | 2024 |
| Occupancy: | Owner |
| Address: | 6977 Lambeth Walk , London South, N6P 1A5, Middlesex |
| Directions/Cross Streets: | COLONEL TALBOT/ LAMBETH WALK |
| Rooms: | 12 |
| Rooms +: | 8 |
| Bedrooms: | 3 |
| Bedrooms +: | 2 |
| Family Room: | T |
| Basement: | Finished |
| Level/Floor | Room | Length(ft) | Width(ft) | Descriptions | |
| Room 1 | Main | Living Ro | 23.48 | 26.57 | |
| Room 2 | Main | Dining Ro | 10.89 | 15.68 | |
| Room 3 | Main | Kitchen | 14.17 | 12.17 | |
| Room 4 | Main | Breakfast | 7.87 | 8.07 | |
| Room 5 | Main | Family Ro | 17.88 | 20.07 | |
| Room 6 | Main | Primary B | 12.5 | 18.89 | |
| Room 7 | Main | Bedroom 2 | 9.97 | 15.97 | |
| Room 8 | Main | Bedroom 3 | 9.77 | 13.97 | |
| Room 9 | Lower | Bedroom 4 | 19.88 | 13.48 | |
| Room 10 | Lower | Bedroom 5 | 12.69 | 13.19 | |
| Room 11 | Lower | Game Room | 24.76 | 13.09 | |
| Room 12 | Lower | Recreatio | 19.09 | 12.07 | |
| Room 13 | Lower | Other | 32.08 | 17.19 | |
| Room 14 | Lower | Other | 6.07 | 8.99 | |
| Room 15 | Main | Laundry | 10.99 | 6.07 |
| Washroom Type | No. of Pieces | Level |
| Washroom Type 1 | 4 | Main |
| Washroom Type 2 | 3 | Main |
| Washroom Type 3 | 2 | Main |
| Washroom Type 4 | 3 | Lower |
| Washroom Type 5 | 0 |
| Total Area: | 0.00 |
| Approximatly Age: | 31-50 |
| Property Type: | Detached |
| Style: | Bungalow |
| Exterior: | Brick |
| Garage Type: | Attached |
| (Parking/)Drive: | Private Do |
| Drive Parking Spaces: | 4 |
| Park #1 | |
| Parking Type: | Private Do |
| Park #2 | |
| Parking Type: | Private Do |
| Pool: | Inground |
| Other Structures: | Shed |
| Approximatly Age: | 31-50 |
| Approximatly Square Footage: | 2000-2500 |
| CAC Included: | N |
| Water Included: | N |
| Cabel TV Included: | N |
| Common Elements Included: | N |
| Heat Included: | N |
| Parking Included: | N |
| Condo Tax Included: | N |
| Building Insurance Included: | N |
| Fireplace/Stove: | N |
| Heat Type: | Forced Air |
| Central Air Conditioning: | Central Air |
| Central Vac: | N |
| Laundry Level: | Syste |
| Ensuite Laundry: | F |
| Sewers: | Septic |
$
%
Years
This calculator is for demonstration purposes only. Always consult a professional
financial advisor before making personal financial decisions.
| Although the information displayed is believed to be accurate, no warranties or representations are made of any kind. |
| BLUE FOREST REALTY INC. |
|
|
.jpg?src=Custom)
Dir:
416-548-7854
Bus:
416-548-7854
Fax:
416-981-7184
| Virtual Tour | Book Showing | Email a Friend |
Jump To:
At a Glance:
| Type: | Freehold - Detached |
| Area: | Middlesex |
| Municipality: | London South |
| Neighbourhood: | South V |
| Style: | Bungalow |
| Approximate Age: | 31-50 |
| Tax: | $8,589 |
| Beds: | 3+2 |
| Baths: | 4 |
| Fireplace: | N |
| Pool: | Inground |
Locatin Map:
Payment Calculator:
- Color Examples
- Red
- Magenta
- Gold
- Green
- Black and Gold
- Dark Navy Blue And Gold
- Cyan
- Black
- Purple
- Brown Cream
- Blue and Black
- Orange and Black
- Default
- Device Examples
